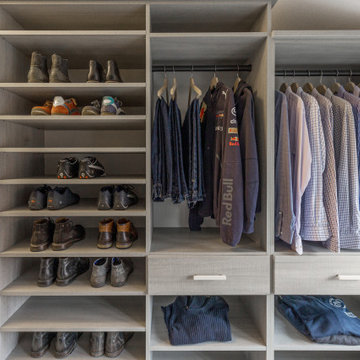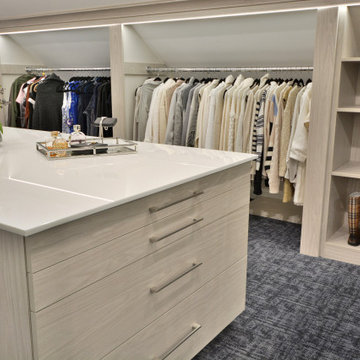ブラウンの収納・クローゼット (三角天井) のアイデア
絞り込み:
資材コスト
並び替え:今日の人気順
写真 21〜40 枚目(全 78 枚)
1/3
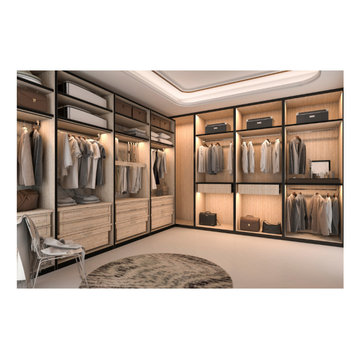
upper and lower clothing rods, extra shelving, custom drawers ambient lighting
ミネアポリスにあるお手頃価格の広いコンテンポラリースタイルのおしゃれなウォークインクローゼット (オープンシェルフ、淡色木目調キャビネット、セラミックタイルの床、ベージュの床、三角天井) の写真
ミネアポリスにあるお手頃価格の広いコンテンポラリースタイルのおしゃれなウォークインクローゼット (オープンシェルフ、淡色木目調キャビネット、セラミックタイルの床、ベージュの床、三角天井) の写真

Rodwin Architecture & Skycastle Homes
Location: Boulder, Colorado, USA
Interior design, space planning and architectural details converge thoughtfully in this transformative project. A 15-year old, 9,000 sf. home with generic interior finishes and odd layout needed bold, modern, fun and highly functional transformation for a large bustling family. To redefine the soul of this home, texture and light were given primary consideration. Elegant contemporary finishes, a warm color palette and dramatic lighting defined modern style throughout. A cascading chandelier by Stone Lighting in the entry makes a strong entry statement. Walls were removed to allow the kitchen/great/dining room to become a vibrant social center. A minimalist design approach is the perfect backdrop for the diverse art collection. Yet, the home is still highly functional for the entire family. We added windows, fireplaces, water features, and extended the home out to an expansive patio and yard.
The cavernous beige basement became an entertaining mecca, with a glowing modern wine-room, full bar, media room, arcade, billiards room and professional gym.
Bathrooms were all designed with personality and craftsmanship, featuring unique tiles, floating wood vanities and striking lighting.
This project was a 50/50 collaboration between Rodwin Architecture and Kimball Modern
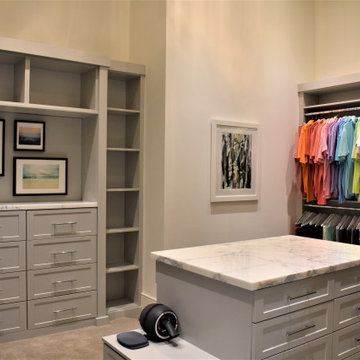
The owners suite features two over-size walk in closets with 14' ceilings incorporating drawers for watches and jewelry, shelving for shoes and boots, custom lighting, a white marble island with a bench, built in hampers, valet hooks and more.
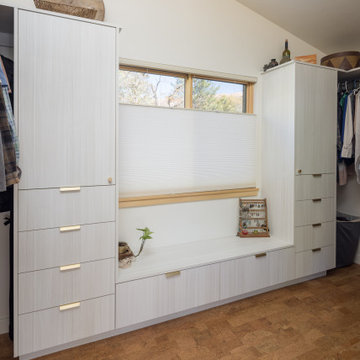
他の地域にあるお手頃価格の中くらいなおしゃれなウォークインクローゼット (フラットパネル扉のキャビネット、淡色木目調キャビネット、コルクフローリング、三角天井) の写真
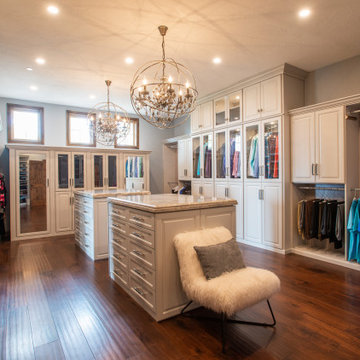
A luxurious his and hers dressing room with light gray custom painted cabinets, designer fixtures, custom lighting, and ample storage for clothing and shoes.
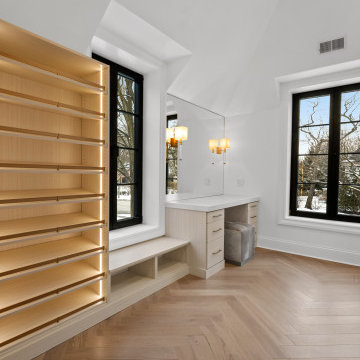
Closet with custom herringbone pattern floors, wood dressers with built in lighting, vanity area.
シカゴにあるラグジュアリーな中くらいなモダンスタイルのおしゃれなフィッティングルーム (オープンシェルフ、中間色木目調キャビネット、淡色無垢フローリング、ベージュの床、三角天井) の写真
シカゴにあるラグジュアリーな中くらいなモダンスタイルのおしゃれなフィッティングルーム (オープンシェルフ、中間色木目調キャビネット、淡色無垢フローリング、ベージュの床、三角天井) の写真
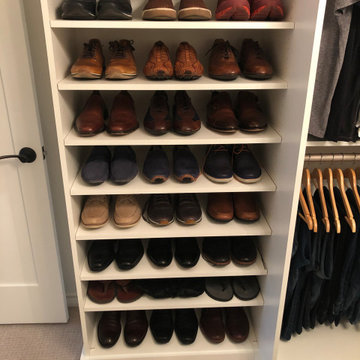
Check out this beautiful designer master closet and dressing room! From the glass looking doors on "her side" to house all of her beautiful stilettos, all of the drawers and upper storage for sweaters (dust-free!), the perfect spacing on his shoes, the extremely organized clothing to perfection, and of course the large island filled with perfect organization in the drawers, this closet design was so fun and turned out beautiful, perfect and the homeowner's dream!
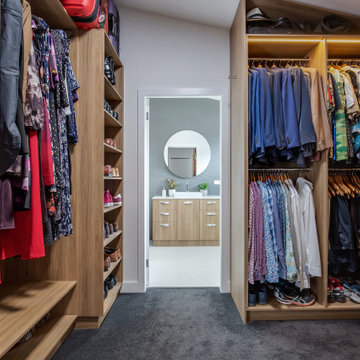
Large walk in wardrobe with Polytec woodmatt joinery and LED strip lighting.
シドニーにあるラグジュアリーな広いコンテンポラリースタイルのおしゃれなウォークインクローゼット (フラットパネル扉のキャビネット、中間色木目調キャビネット、カーペット敷き、グレーの床、三角天井) の写真
シドニーにあるラグジュアリーな広いコンテンポラリースタイルのおしゃれなウォークインクローゼット (フラットパネル扉のキャビネット、中間色木目調キャビネット、カーペット敷き、グレーの床、三角天井) の写真
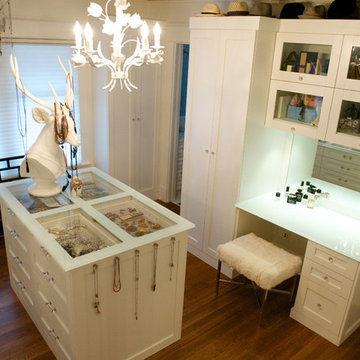
Gorgeous eclectic dressing room
バンクーバーにある広いエクレクティックスタイルのおしゃれなフィッティングルーム (白いキャビネット、無垢フローリング、茶色い床、三角天井) の写真
バンクーバーにある広いエクレクティックスタイルのおしゃれなフィッティングルーム (白いキャビネット、無垢フローリング、茶色い床、三角天井) の写真
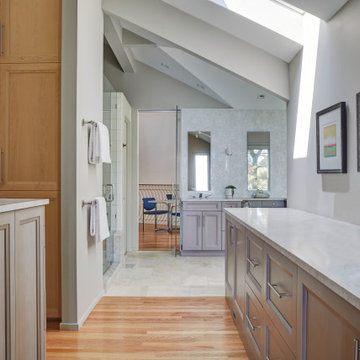
シカゴにあるラグジュアリーな広いコンテンポラリースタイルのおしゃれなウォークインクローゼット (落し込みパネル扉のキャビネット、中間色木目調キャビネット、淡色無垢フローリング、茶色い床、三角天井) の写真
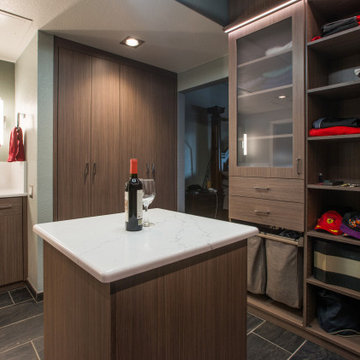
A modern and masculine walk-in closet in a downtown loft. The space became a combination of bathroom, closet, and laundry. The combination of wood tones, clean lines, and lighting creates a warm modern vibe.
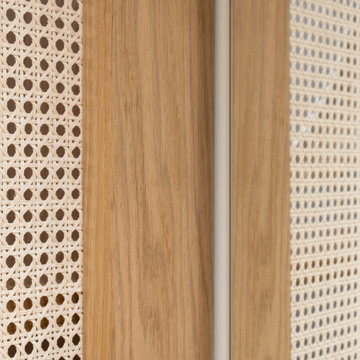
Foto: Federico Villa Studio
ミラノにある高級な広い北欧スタイルのおしゃれなウォークインクローゼット (フラットパネル扉のキャビネット、白いキャビネット、無垢フローリング、三角天井) の写真
ミラノにある高級な広い北欧スタイルのおしゃれなウォークインクローゼット (フラットパネル扉のキャビネット、白いキャビネット、無垢フローリング、三角天井) の写真
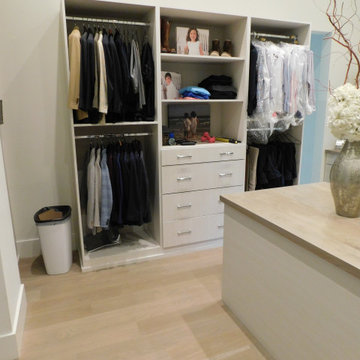
A huge walk-in closet with vaulted ceiling in Cherry Hills, CO. Vistora frameless cabinetry features a center island and separate cedar lined closet for delicates. This design provides efficient and dedicated storage throughout.
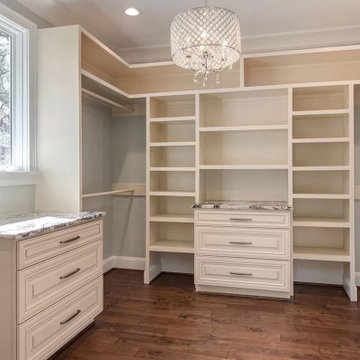
ローリーにある広いトラディショナルスタイルのおしゃれなウォークインクローゼット (シェーカースタイル扉のキャビネット、白いキャビネット、無垢フローリング、茶色い床、三角天井) の写真
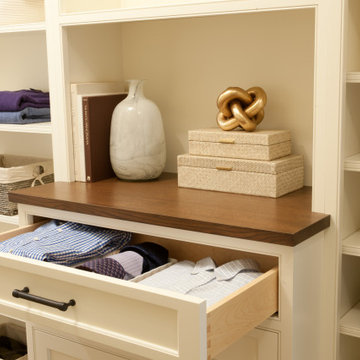
ボストンにある高級な広いトランジショナルスタイルのおしゃれなウォークインクローゼット (インセット扉のキャビネット、白いキャビネット、濃色無垢フローリング、茶色い床、三角天井) の写真
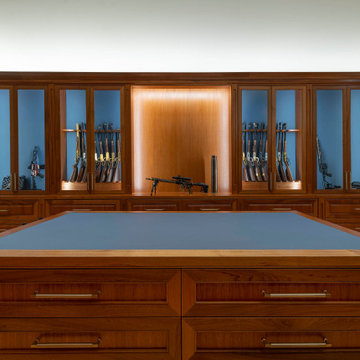
This is a hunting enthusiast's dream! This gunroom is made of African Mahogany with built-in floor-to-ceiling and a two-sided island for extra storage. Custom-made gun racks provide great vertical storage for rifles. Leather lines the back of several boxes.
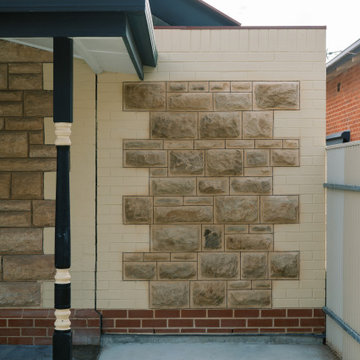
We sourced stone from the same quarry the stone on the original facade came from over 100 years ago.
アデレードにあるラグジュアリーな小さなコンテンポラリースタイルのおしゃれなウォークインクローゼット (フラットパネル扉のキャビネット、淡色木目調キャビネット、淡色無垢フローリング、黄色い床、三角天井) の写真
アデレードにあるラグジュアリーな小さなコンテンポラリースタイルのおしゃれなウォークインクローゼット (フラットパネル扉のキャビネット、淡色木目調キャビネット、淡色無垢フローリング、黄色い床、三角天井) の写真
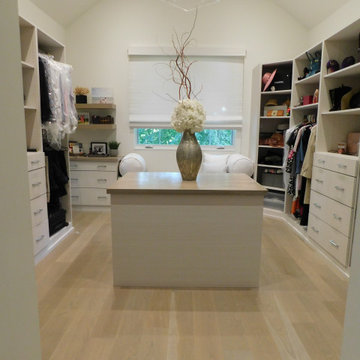
A huge walk-in closet with vaulted ceiling in Cherry Hills, CO. Vistora frameless cabinetry features a center island and separate cedar lined closet for delicates. This design provides efficient and dedicated storage throughout.
ブラウンの収納・クローゼット (三角天井) のアイデア
2
