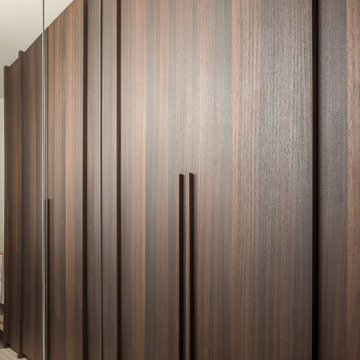ブラウンの収納・クローゼット (格子天井、三角天井) のアイデア
絞り込み:
資材コスト
並び替え:今日の人気順
写真 1〜20 枚目(全 125 枚)
1/4
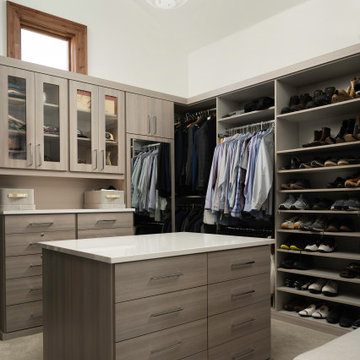
デンバーにあるモダンスタイルのおしゃれなウォークインクローゼット (フラットパネル扉のキャビネット、カーペット敷き、ベージュの床、三角天井) の写真

ロンドンにある高級な中くらいなトラディショナルスタイルのおしゃれなウォークインクローゼット (落し込みパネル扉のキャビネット、青いキャビネット、無垢フローリング、茶色い床、格子天井) の写真
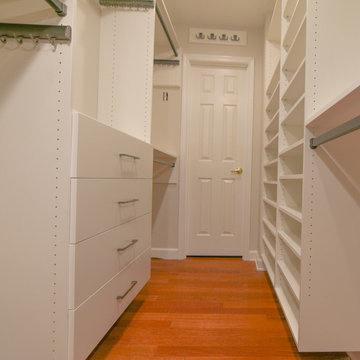
Closet remodel project to use unused attic space and organize closet space for maximum functionality.
他の地域にあるラグジュアリーな中くらいなトラディショナルスタイルのおしゃれなウォークインクローゼット (フラットパネル扉のキャビネット、白いキャビネット、無垢フローリング、茶色い床、三角天井) の写真
他の地域にあるラグジュアリーな中くらいなトラディショナルスタイルのおしゃれなウォークインクローゼット (フラットパネル扉のキャビネット、白いキャビネット、無垢フローリング、茶色い床、三角天井) の写真
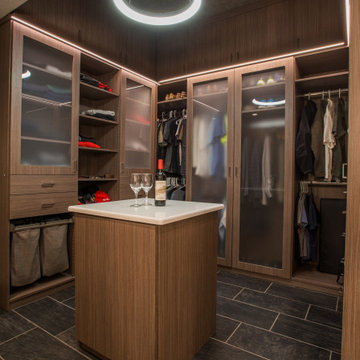
A modern and masculine walk-in closet in a downtown loft. The space became a combination of bathroom, closet, and laundry. The combination of wood tones, clean lines, and lighting creates a warm modern vibe.

Primary suite remodel; aging in place with curbless shower entry, heated floors, double vanity, electric in the medicine cabinet for toothbrush and shaver. Electric in vanity drawer for hairdryer. Under cabinet lighting on a sensor. Attached primary closet.

ボストンにある高級な広いトランジショナルスタイルのおしゃれなウォークインクローゼット (インセット扉のキャビネット、白いキャビネット、濃色無垢フローリング、茶色い床、三角天井) の写真
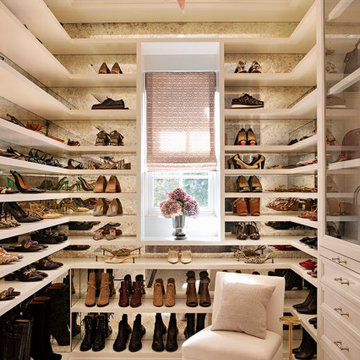
The shoe storage area in the Master Closet has up-lit, mirrored shelves.
ロサンゼルスにあるラグジュアリーな巨大なトラディショナルスタイルのおしゃれなフィッティングルーム (落し込みパネル扉のキャビネット、白いキャビネット、カーペット敷き、白い床、格子天井) の写真
ロサンゼルスにあるラグジュアリーな巨大なトラディショナルスタイルのおしゃれなフィッティングルーム (落し込みパネル扉のキャビネット、白いキャビネット、カーペット敷き、白い床、格子天井) の写真
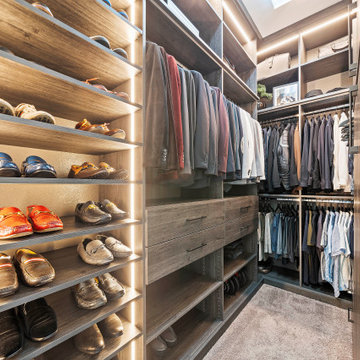
When you have class and want to organize all your favorite items, a custom closet is truly the way to go. With jackets perfectly lined up and shoes in dedicated spots, you'll have peace of mind when you step into your first custom closet. We offer free consultations: https://bit.ly/3MnROFh

ロンドンにあるトランジショナルスタイルのおしゃれなフィッティングルーム (シェーカースタイル扉のキャビネット、緑のキャビネット、カーペット敷き、ベージュの床、三角天井) の写真

ニースにある地中海スタイルのおしゃれな収納・クローゼット (フラットパネル扉のキャビネット、中間色木目調キャビネット、淡色無垢フローリング、ベージュの床、三角天井) の写真
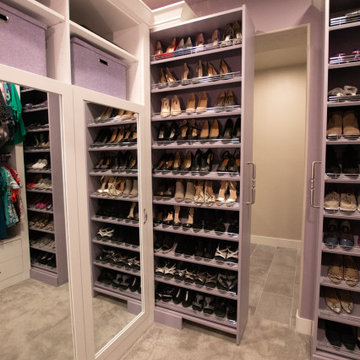
Much needed storage options for this medium sized walk-in master closet.
Custom pull-out shoe storage to maximize space.
ソルトレイクシティにあるお手頃価格の広いヴィクトリアン調のおしゃれなウォークインクローゼット (フラットパネル扉のキャビネット、白いキャビネット、カーペット敷き、紫の床、格子天井) の写真
ソルトレイクシティにあるお手頃価格の広いヴィクトリアン調のおしゃれなウォークインクローゼット (フラットパネル扉のキャビネット、白いキャビネット、カーペット敷き、紫の床、格子天井) の写真

Rodwin Architecture & Skycastle Homes
Location: Boulder, Colorado, USA
Interior design, space planning and architectural details converge thoughtfully in this transformative project. A 15-year old, 9,000 sf. home with generic interior finishes and odd layout needed bold, modern, fun and highly functional transformation for a large bustling family. To redefine the soul of this home, texture and light were given primary consideration. Elegant contemporary finishes, a warm color palette and dramatic lighting defined modern style throughout. A cascading chandelier by Stone Lighting in the entry makes a strong entry statement. Walls were removed to allow the kitchen/great/dining room to become a vibrant social center. A minimalist design approach is the perfect backdrop for the diverse art collection. Yet, the home is still highly functional for the entire family. We added windows, fireplaces, water features, and extended the home out to an expansive patio and yard.
The cavernous beige basement became an entertaining mecca, with a glowing modern wine-room, full bar, media room, arcade, billiards room and professional gym.
Bathrooms were all designed with personality and craftsmanship, featuring unique tiles, floating wood vanities and striking lighting.
This project was a 50/50 collaboration between Rodwin Architecture and Kimball Modern
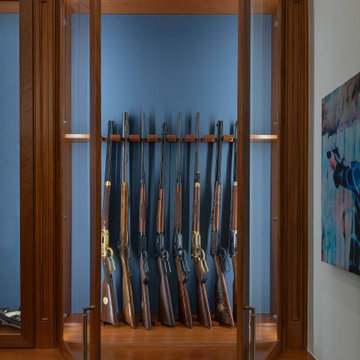
This is a hunting enthusiast's dream! This gunroom is made of African Mahogany with built-in floor-to-ceiling and a two-sided island for extra storage. Custom-made gun racks provide great vertical storage for rifles. Leather lines the back of several boxes.
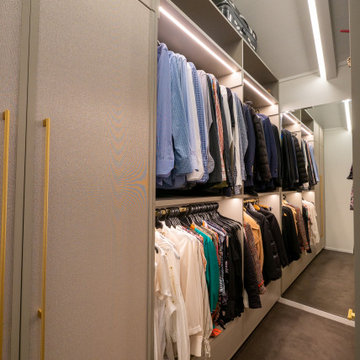
Fantastic custom built walk-in robe
オークランドにある高級な小さなコンテンポラリースタイルのおしゃれなウォークインクローゼット (グレーのキャビネット、カーペット敷き、茶色い床、三角天井) の写真
オークランドにある高級な小さなコンテンポラリースタイルのおしゃれなウォークインクローゼット (グレーのキャビネット、カーペット敷き、茶色い床、三角天井) の写真
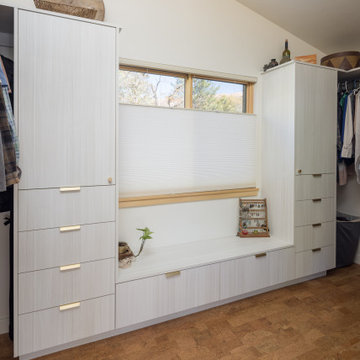
他の地域にあるお手頃価格の中くらいなおしゃれなウォークインクローゼット (フラットパネル扉のキャビネット、淡色木目調キャビネット、コルクフローリング、三角天井) の写真
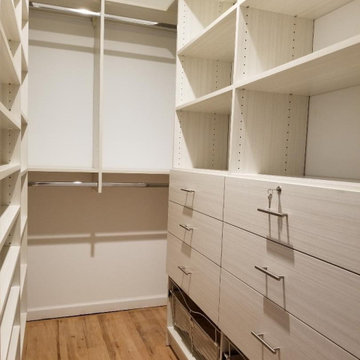
This Walk-In Closet Project, done in Etched White Chocolate finish was made to outfit mainly a 120" inch long wall and the perpendicular 60" inch wall, with a small 50" inch return wall used for Shoe Shelving. It features several Hanging Rods, 6 Drawers - one of which locks, two laundry baskets and a few private cabinets at the top.
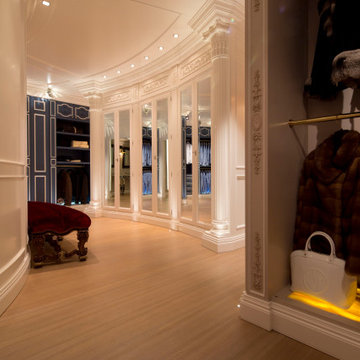
Closet in Black and White. Well appointed with everything a person could want. Hand carved drawer fronts
他の地域にあるラグジュアリーな広いコンテンポラリースタイルのおしゃれな収納・クローゼット (造り付け、レイズドパネル扉のキャビネット、白いキャビネット、淡色無垢フローリング、茶色い床、格子天井) の写真
他の地域にあるラグジュアリーな広いコンテンポラリースタイルのおしゃれな収納・クローゼット (造り付け、レイズドパネル扉のキャビネット、白いキャビネット、淡色無垢フローリング、茶色い床、格子天井) の写真
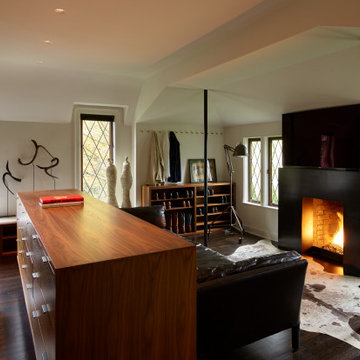
The Dressing Room was opened up to provide more space and light. Custom Walnut wardrobes, dresser, and shoe bench provide clothes storage. The blackened steel fireplace creates a warm focus for lounging.
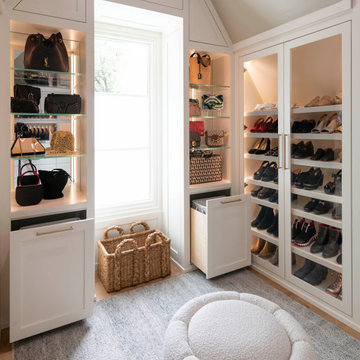
Built right below the pitched roof line, we turned this challenging closet into a beautiful walk-in sanctuary. It features tall custom cabinetry with a shaker profile, built in shoe units behind glass inset doors and two handbag display cases. A long island with 15 drawers and another built-in dresser provide plenty of storage. A steamer unit is built behind a mirrored door.
ブラウンの収納・クローゼット (格子天井、三角天井) のアイデア
1
