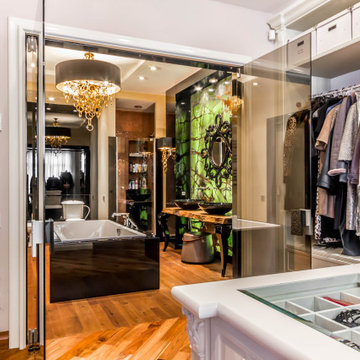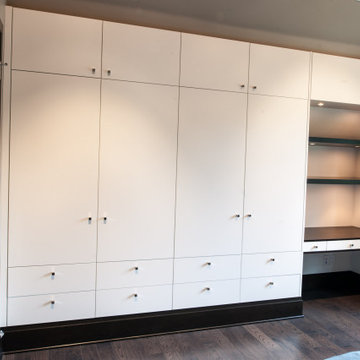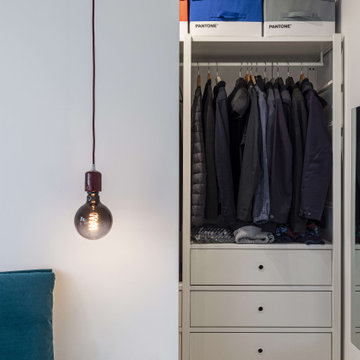収納・クローゼット (折り上げ天井、茶色い床) のアイデア
絞り込み:
資材コスト
並び替え:今日の人気順
写真 61〜80 枚目(全 115 枚)
1/3
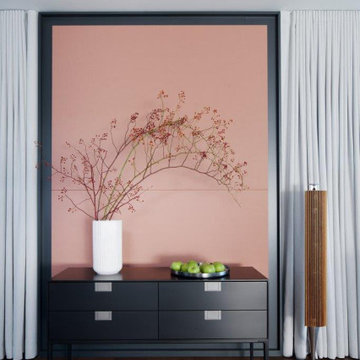
Ein Zuhause, das die Ruhe seiner Umgebung, direkt am Fluss, umgeben von Natur, widerspiegelt. In Zusammenarbeit mit Volker Röhricht Ingenieur Architekt (Architekt), Steinert & Bitterling (Innenarchitektur) und Anke Augsburg Licht (Lichtplanung) realisierte RUBY dieses Projekt.
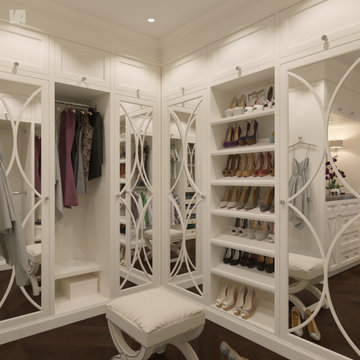
3d rendering of an owner's bedroom suite using soft neutrals for this design option.
ヒューストンにある高級な中くらいなトラディショナルスタイルのおしゃれなフィッティングルーム (落し込みパネル扉のキャビネット、ベージュのキャビネット、濃色無垢フローリング、茶色い床、折り上げ天井) の写真
ヒューストンにある高級な中くらいなトラディショナルスタイルのおしゃれなフィッティングルーム (落し込みパネル扉のキャビネット、ベージュのキャビネット、濃色無垢フローリング、茶色い床、折り上げ天井) の写真
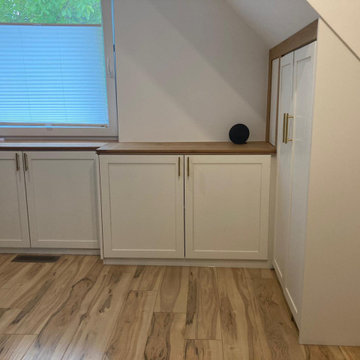
ミュンヘンにある高級な中くらいなトラディショナルスタイルのおしゃれなウォークインクローゼット (ガラス扉のキャビネット、白いキャビネット、ラミネートの床、茶色い床、折り上げ天井) の写真
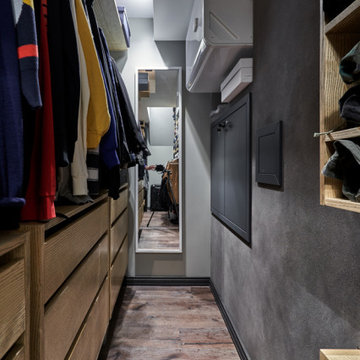
Дизайн мебели: Ольга Щукина
サンクトペテルブルクにある高級な広いおしゃれなウォークインクローゼット (フラットパネル扉のキャビネット、淡色木目調キャビネット、無垢フローリング、茶色い床、折り上げ天井) の写真
サンクトペテルブルクにある高級な広いおしゃれなウォークインクローゼット (フラットパネル扉のキャビネット、淡色木目調キャビネット、無垢フローリング、茶色い床、折り上げ天井) の写真
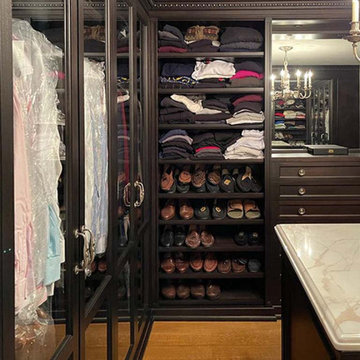
Dark stained mahogany custom walk in closet, NJ
Combining a unique dark mahogany stain with beautiful glass pieces. Centered around a marble top island, the subtleness in the details within the space is what allows for the attention to focus on the clothes and accessories on display.
For more projects visit our website wlkitchenandhome.com
.
.
.
.
#closet #customcloset #darkcloset #walkincloset #dreamcloset #closetideas #closetdesign #closetdesigner #customcabinets #homeinteriors #shakercabinets #shelving #closetisland #customwoodwork #woodworknj #cabinetry #elegantcloset #traiditionalcloset #furniture #customfurniture #fashion #closetorganization #creativestorage #interiordesign #carpenter #architecturalwoodwork #closetenvy #closetremodel #luxurycloset
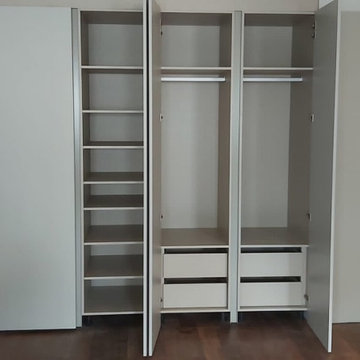
Dreesing, Armoire dans salon avec porte afleurante. cachant l'acces aux chambres
パリにあるお手頃価格の中くらいなモダンスタイルのおしゃれな収納・クローゼット (造り付け、インセット扉のキャビネット、淡色木目調キャビネット、無垢フローリング、茶色い床、折り上げ天井) の写真
パリにあるお手頃価格の中くらいなモダンスタイルのおしゃれな収納・クローゼット (造り付け、インセット扉のキャビネット、淡色木目調キャビネット、無垢フローリング、茶色い床、折り上げ天井) の写真
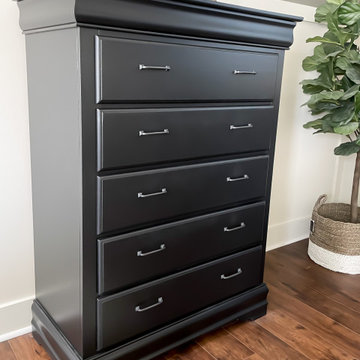
Primary Bedroom Makeover. This space already had great bones and the furniture was still in good shape. I gave this room a fresh new look by giving the existing furniture pieces a makeover and purchasing a few new design elements. Painting the furniture Sherwin Williams Tricorn Black made a dramatic change in the look and feel of the space.
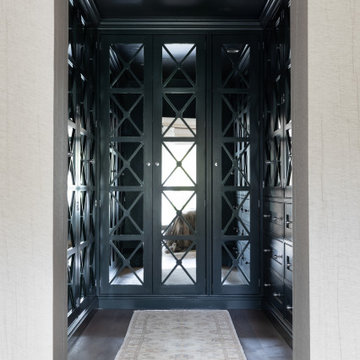
チェシャーにある高級な中くらいなトランジショナルスタイルのおしゃれな収納・クローゼット (造り付け、ガラス扉のキャビネット、緑のキャビネット、無垢フローリング、茶色い床、折り上げ天井) の写真
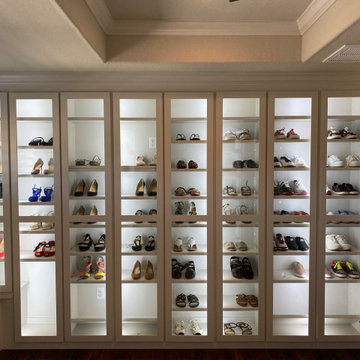
ヒューストンにある広いコンテンポラリースタイルのおしゃれな収納・クローゼット (造り付け、ガラス扉のキャビネット、白いキャビネット、濃色無垢フローリング、茶色い床、折り上げ天井) の写真
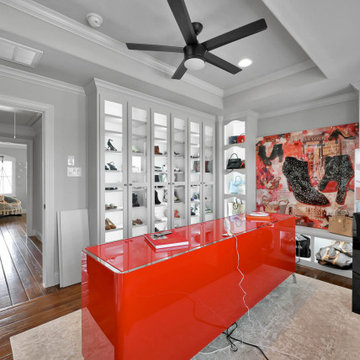
ヒューストンにある広いコンテンポラリースタイルのおしゃれな収納・クローゼット (造り付け、ガラス扉のキャビネット、白いキャビネット、濃色無垢フローリング、茶色い床、折り上げ天井) の写真
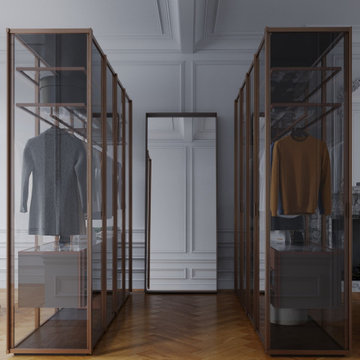
The client aimed to revitalize a historic home, preserving its authenticity while embracing modernity.
アムステルダムにある高級な中くらいなモダンスタイルのおしゃれなフィッティングルーム (ガラス扉のキャビネット、茶色いキャビネット、無垢フローリング、茶色い床、折り上げ天井) の写真
アムステルダムにある高級な中くらいなモダンスタイルのおしゃれなフィッティングルーム (ガラス扉のキャビネット、茶色いキャビネット、無垢フローリング、茶色い床、折り上げ天井) の写真
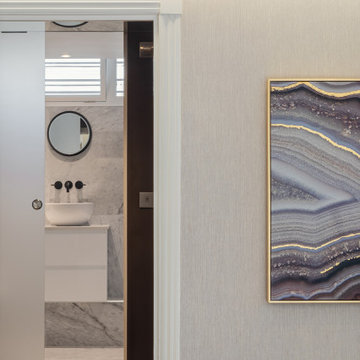
Bespoke en suite Shower room with walk-in wardrobe.
ロンドンにある高級な小さなモダンスタイルのおしゃれなウォークインクローゼット (フラットパネル扉のキャビネット、濃色木目調キャビネット、濃色無垢フローリング、茶色い床、折り上げ天井) の写真
ロンドンにある高級な小さなモダンスタイルのおしゃれなウォークインクローゼット (フラットパネル扉のキャビネット、濃色木目調キャビネット、濃色無垢フローリング、茶色い床、折り上げ天井) の写真
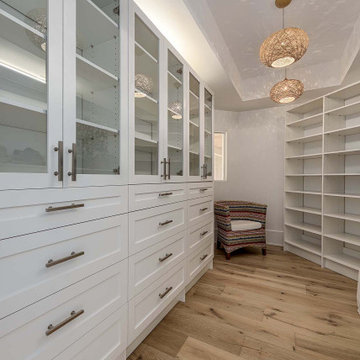
フィラデルフィアにあるビーチスタイルのおしゃれなウォークインクローゼット (シェーカースタイル扉のキャビネット、白いキャビネット、淡色無垢フローリング、茶色い床、折り上げ天井) の写真
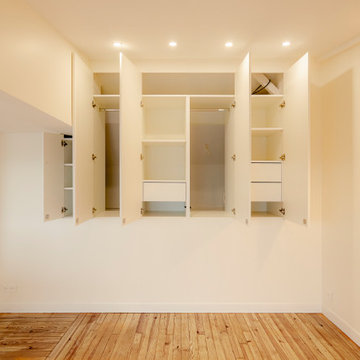
Découvrez un intérieur où le design minimaliste rencontre la fonctionnalité. L'espace de rangement sur mesure se dévoile à travers des armoires ouvertes, révélant des tiroirs pratiques et un intérieur spacieux, parfait pour organiser votre quotidien. Le plafond architectural donne une dimension supplémentaire à la pièce, accentuée par un éclairage doux intégré. Sur le côté, une applique murale en osier offre une touche de chaleur, contrastant joliment avec l'aménagement intérieur blanc. Au sol, le plancher boisé naturel apporte une sensation d'authenticité et de chaleur. Cette combinaison méticuleuse de finitions de haute qualité et de conception d'intérieur crée un espace à la fois élégant et fonctionnel, adapté aux besoins modernes.
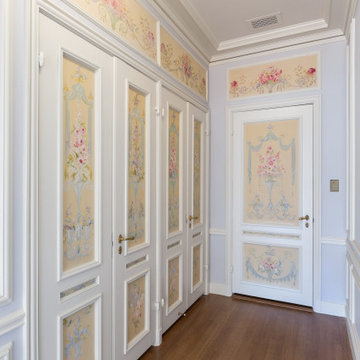
サンフランシスコにある広いトランジショナルスタイルのおしゃれな収納・クローゼット (造り付け、インセット扉のキャビネット、白いキャビネット、無垢フローリング、茶色い床、折り上げ天井) の写真
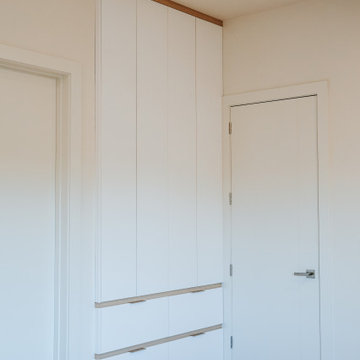
トロントにあるお手頃価格の中くらいなコンテンポラリースタイルのおしゃれな収納・クローゼット (造り付け、フラットパネル扉のキャビネット、グレーのキャビネット、無垢フローリング、茶色い床、折り上げ天井) の写真
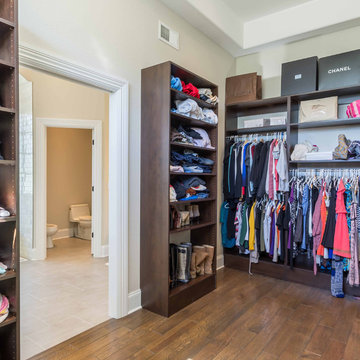
This 6,000sf luxurious custom new construction 5-bedroom, 4-bath home combines elements of open-concept design with traditional, formal spaces, as well. Tall windows, large openings to the back yard, and clear views from room to room are abundant throughout. The 2-story entry boasts a gently curving stair, and a full view through openings to the glass-clad family room. The back stair is continuous from the basement to the finished 3rd floor / attic recreation room.
The interior is finished with the finest materials and detailing, with crown molding, coffered, tray and barrel vault ceilings, chair rail, arched openings, rounded corners, built-in niches and coves, wide halls, and 12' first floor ceilings with 10' second floor ceilings.
It sits at the end of a cul-de-sac in a wooded neighborhood, surrounded by old growth trees. The homeowners, who hail from Texas, believe that bigger is better, and this house was built to match their dreams. The brick - with stone and cast concrete accent elements - runs the full 3-stories of the home, on all sides. A paver driveway and covered patio are included, along with paver retaining wall carved into the hill, creating a secluded back yard play space for their young children.
Project photography by Kmieick Imagery.
収納・クローゼット (折り上げ天井、茶色い床) のアイデア
4
