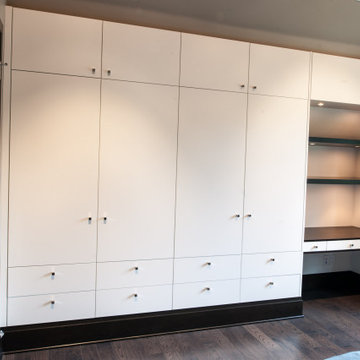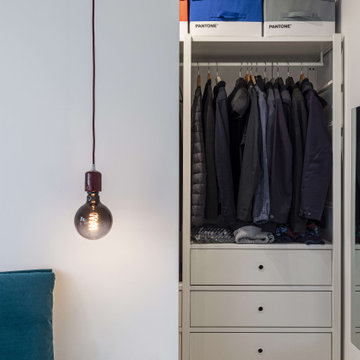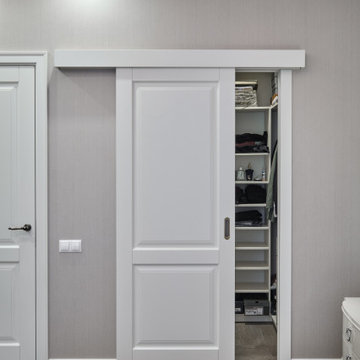収納・クローゼット (折り上げ天井、茶色い床) のアイデア
絞り込み:
資材コスト
並び替え:今日の人気順
写真 41〜60 枚目(全 115 枚)
1/3
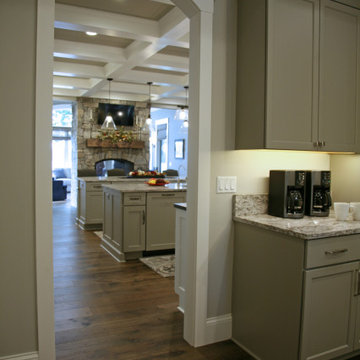
The butler kitchen/ working pantry is right around the corner from the main working kitchen. It has a second refrigerator, sink, coffee area, and lots of additional storage.
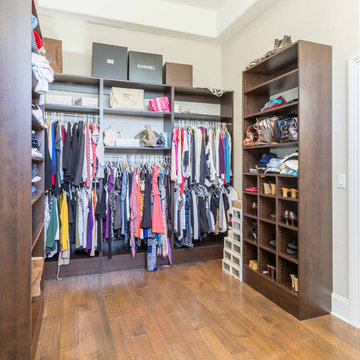
This 6,000sf luxurious custom new construction 5-bedroom, 4-bath home combines elements of open-concept design with traditional, formal spaces, as well. Tall windows, large openings to the back yard, and clear views from room to room are abundant throughout. The 2-story entry boasts a gently curving stair, and a full view through openings to the glass-clad family room. The back stair is continuous from the basement to the finished 3rd floor / attic recreation room.
The interior is finished with the finest materials and detailing, with crown molding, coffered, tray and barrel vault ceilings, chair rail, arched openings, rounded corners, built-in niches and coves, wide halls, and 12' first floor ceilings with 10' second floor ceilings.
It sits at the end of a cul-de-sac in a wooded neighborhood, surrounded by old growth trees. The homeowners, who hail from Texas, believe that bigger is better, and this house was built to match their dreams. The brick - with stone and cast concrete accent elements - runs the full 3-stories of the home, on all sides. A paver driveway and covered patio are included, along with paver retaining wall carved into the hill, creating a secluded back yard play space for their young children.
Project photography by Kmieick Imagery.
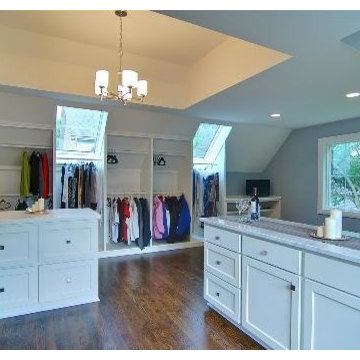
Expansive Master Closet with multiple storage peninsulas. Skylights in the vaulted ceiling create natural light tunnels into the space.
シカゴにある高級な広いトラディショナルスタイルのおしゃれなウォークインクローゼット (落し込みパネル扉のキャビネット、白いキャビネット、無垢フローリング、茶色い床、折り上げ天井) の写真
シカゴにある高級な広いトラディショナルスタイルのおしゃれなウォークインクローゼット (落し込みパネル扉のキャビネット、白いキャビネット、無垢フローリング、茶色い床、折り上げ天井) の写真
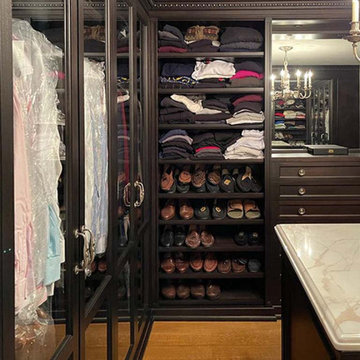
Dark stained mahogany custom walk in closet, NJ
Combining a unique dark mahogany stain with beautiful glass pieces. Centered around a marble top island, the subtleness in the details within the space is what allows for the attention to focus on the clothes and accessories on display.
For more projects visit our website wlkitchenandhome.com
.
.
.
.
#closet #customcloset #darkcloset #walkincloset #dreamcloset #closetideas #closetdesign #closetdesigner #customcabinets #homeinteriors #shakercabinets #shelving #closetisland #customwoodwork #woodworknj #cabinetry #elegantcloset #traiditionalcloset #furniture #customfurniture #fashion #closetorganization #creativestorage #interiordesign #carpenter #architecturalwoodwork #closetenvy #closetremodel #luxurycloset
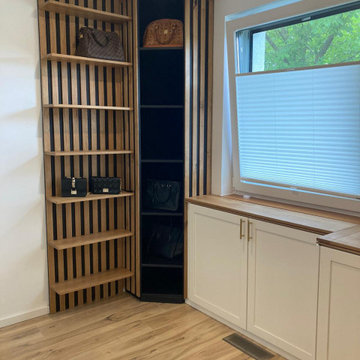
ミュンヘンにある高級な中くらいなトラディショナルスタイルのおしゃれなウォークインクローゼット (ガラス扉のキャビネット、白いキャビネット、ラミネートの床、茶色い床、折り上げ天井) の写真
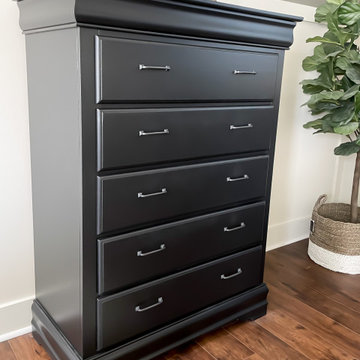
Primary Bedroom Makeover. This space already had great bones and the furniture was still in good shape. I gave this room a fresh new look by giving the existing furniture pieces a makeover and purchasing a few new design elements. Painting the furniture Sherwin Williams Tricorn Black made a dramatic change in the look and feel of the space.
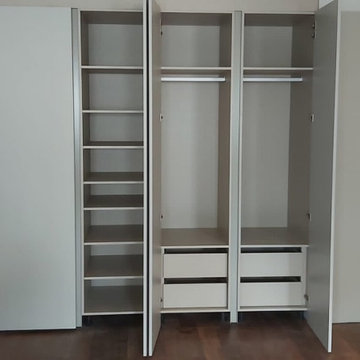
Dreesing, Armoire dans salon avec porte afleurante. cachant l'acces aux chambres
パリにあるお手頃価格の中くらいなモダンスタイルのおしゃれな収納・クローゼット (造り付け、インセット扉のキャビネット、淡色木目調キャビネット、無垢フローリング、茶色い床、折り上げ天井) の写真
パリにあるお手頃価格の中くらいなモダンスタイルのおしゃれな収納・クローゼット (造り付け、インセット扉のキャビネット、淡色木目調キャビネット、無垢フローリング、茶色い床、折り上げ天井) の写真
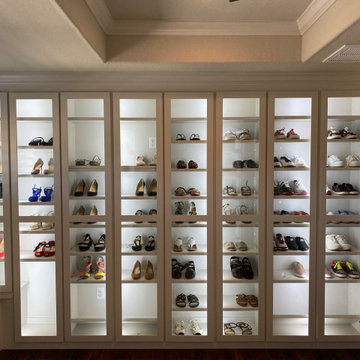
ヒューストンにある広いコンテンポラリースタイルのおしゃれな収納・クローゼット (造り付け、ガラス扉のキャビネット、白いキャビネット、濃色無垢フローリング、茶色い床、折り上げ天井) の写真
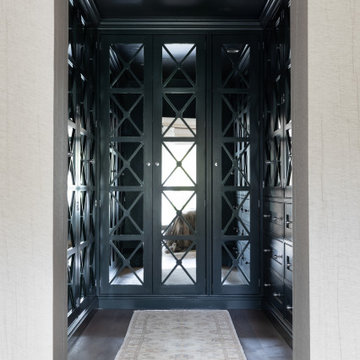
チェシャーにある高級な中くらいなトランジショナルスタイルのおしゃれな収納・クローゼット (造り付け、ガラス扉のキャビネット、緑のキャビネット、無垢フローリング、茶色い床、折り上げ天井) の写真
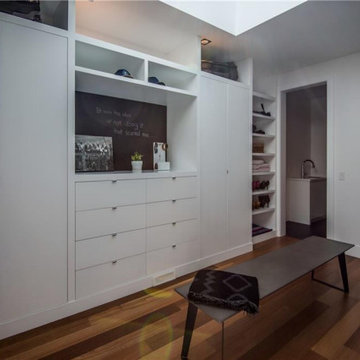
カルガリーにある広いコンテンポラリースタイルのおしゃれなウォークインクローゼット (フラットパネル扉のキャビネット、白いキャビネット、無垢フローリング、茶色い床、折り上げ天井) の写真
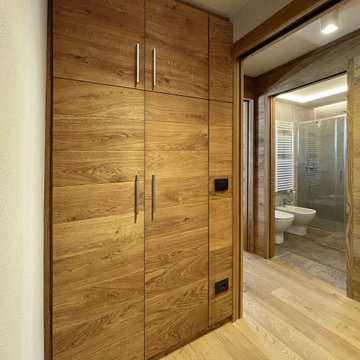
他の地域にあるお手頃価格の小さなおしゃれな壁面クローゼット (フラットパネル扉のキャビネット、淡色木目調キャビネット、無垢フローリング、茶色い床、折り上げ天井) の写真
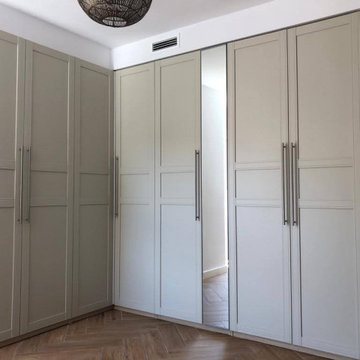
Armario del dormitorio principal empotrado en cajón de pladur.
マラガにある低価格の中くらいなコンテンポラリースタイルのおしゃれなウォークインクローゼット (レイズドパネル扉のキャビネット、ベージュのキャビネット、磁器タイルの床、茶色い床、折り上げ天井) の写真
マラガにある低価格の中くらいなコンテンポラリースタイルのおしゃれなウォークインクローゼット (レイズドパネル扉のキャビネット、ベージュのキャビネット、磁器タイルの床、茶色い床、折り上げ天井) の写真
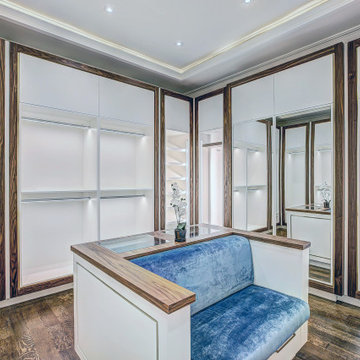
Dressing Room
トロントにあるラグジュアリーな広いおしゃれな収納・クローゼット (造り付け、ガラス扉のキャビネット、中間色木目調キャビネット、濃色無垢フローリング、茶色い床、折り上げ天井) の写真
トロントにあるラグジュアリーな広いおしゃれな収納・クローゼット (造り付け、ガラス扉のキャビネット、中間色木目調キャビネット、濃色無垢フローリング、茶色い床、折り上げ天井) の写真
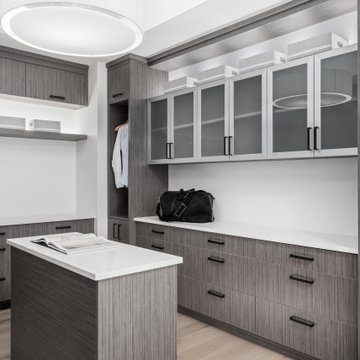
New build dreams always require a clear design vision and this 3,650 sf home exemplifies that. Our clients desired a stylish, modern aesthetic with timeless elements to create balance throughout their home. With our clients intention in mind, we achieved an open concept floor plan complimented by an eye-catching open riser staircase. Custom designed features are showcased throughout, combined with glass and stone elements, subtle wood tones, and hand selected finishes.
The entire home was designed with purpose and styled with carefully curated furnishings and decor that ties these complimenting elements together to achieve the end goal. At Avid Interior Design, our goal is to always take a highly conscious, detailed approach with our clients. With that focus for our Altadore project, we were able to create the desirable balance between timeless and modern, to make one more dream come true.
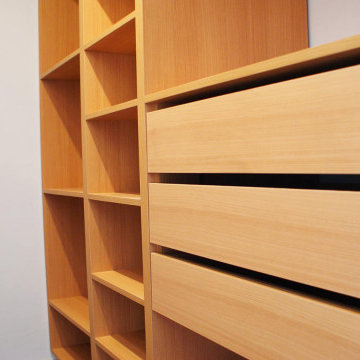
WalkinclosetsyClosets
Estos implican reconocer el volumen general de ropa, zapatos, accesorios por temporada, aprovechar cada centímetro disponible, permitiendo la movilidad adecuada en el espacio. Diseñamos los cajones y estantes necesarios con una adecuada iluminación, y espejos para ver y lucir perfectamente aquello que se prueba.
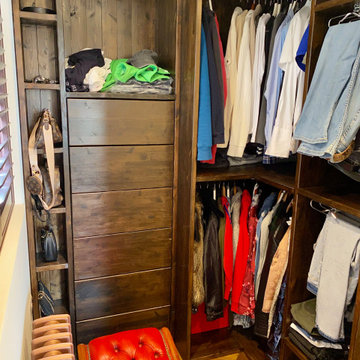
ドーセットにある中くらいなラスティックスタイルのおしゃれな収納・クローゼット (造り付け、オープンシェルフ、茶色いキャビネット、濃色無垢フローリング、茶色い床、折り上げ天井) の写真
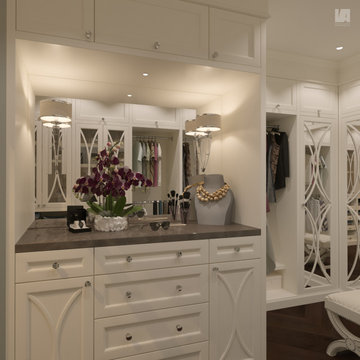
3d rendering of an owner's bedroom suite using soft neutrals for this design option.
ヒューストンにある高級な中くらいなトラディショナルスタイルのおしゃれなフィッティングルーム (落し込みパネル扉のキャビネット、ベージュのキャビネット、濃色無垢フローリング、茶色い床、折り上げ天井) の写真
ヒューストンにある高級な中くらいなトラディショナルスタイルのおしゃれなフィッティングルーム (落し込みパネル扉のキャビネット、ベージュのキャビネット、濃色無垢フローリング、茶色い床、折り上げ天井) の写真
収納・クローゼット (折り上げ天井、茶色い床) のアイデア
3
