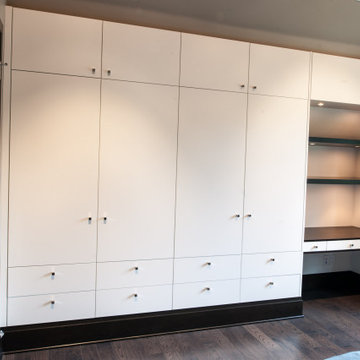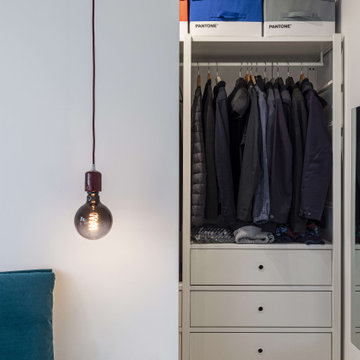モダンスタイルの収納・クローゼット (折り上げ天井、茶色い床) のアイデア
絞り込み:
資材コスト
並び替え:今日の人気順
写真 1〜20 枚目(全 20 枚)
1/4

Laurel Way Beverly Hills luxury home modern primary bedroom suite dressing room & closet. Photo by William MacCollum.
ロサンゼルスにある巨大なモダンスタイルのおしゃれなウォークインクローゼット (オープンシェルフ、濃色木目調キャビネット、茶色い床、折り上げ天井) の写真
ロサンゼルスにある巨大なモダンスタイルのおしゃれなウォークインクローゼット (オープンシェルフ、濃色木目調キャビネット、茶色い床、折り上げ天井) の写真
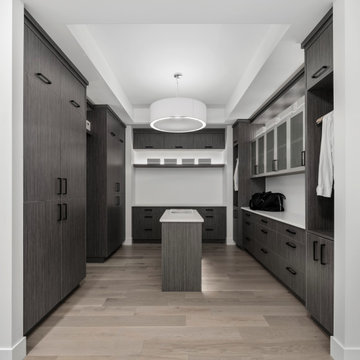
New build dreams always require a clear design vision and this 3,650 sf home exemplifies that. Our clients desired a stylish, modern aesthetic with timeless elements to create balance throughout their home. With our clients intention in mind, we achieved an open concept floor plan complimented by an eye-catching open riser staircase. Custom designed features are showcased throughout, combined with glass and stone elements, subtle wood tones, and hand selected finishes.
The entire home was designed with purpose and styled with carefully curated furnishings and decor that ties these complimenting elements together to achieve the end goal. At Avid Interior Design, our goal is to always take a highly conscious, detailed approach with our clients. With that focus for our Altadore project, we were able to create the desirable balance between timeless and modern, to make one more dream come true.

Open cabinetry, with white drawers and wood flooring a perfect Walk-in closet combo to the luxurious master bathroom.
オースティンにある高級な広いモダンスタイルのおしゃれなウォークインクローゼット (オープンシェルフ、白いキャビネット、無垢フローリング、茶色い床、折り上げ天井) の写真
オースティンにある高級な広いモダンスタイルのおしゃれなウォークインクローゼット (オープンシェルフ、白いキャビネット、無垢フローリング、茶色い床、折り上げ天井) の写真
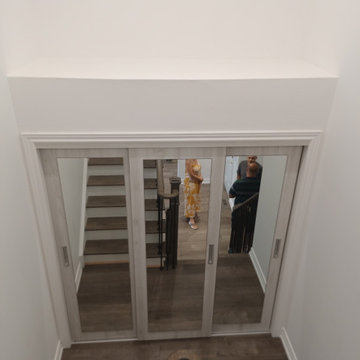
Mid Floor Closet
トロントにある低価格の小さなモダンスタイルのおしゃれな収納・クローゼット (造り付け、ガラス扉のキャビネット、白いキャビネット、茶色い床、折り上げ天井) の写真
トロントにある低価格の小さなモダンスタイルのおしゃれな収納・クローゼット (造り付け、ガラス扉のキャビネット、白いキャビネット、茶色い床、折り上げ天井) の写真
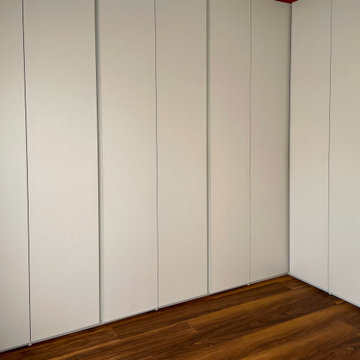
他の地域にある高級な広いモダンスタイルのおしゃれなウォークインクローゼット (フラットパネル扉のキャビネット、白いキャビネット、濃色無垢フローリング、茶色い床、折り上げ天井) の写真
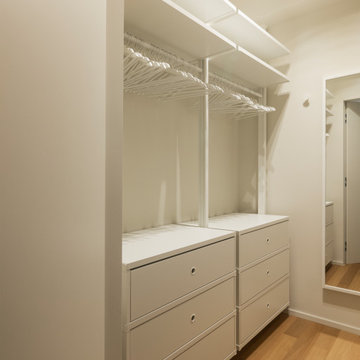
Interno della cabina armadio, accessibile dalla camera da letto padronale.
ミラノにある高級な中くらいなモダンスタイルのおしゃれなウォークインクローゼット (フラットパネル扉のキャビネット、白いキャビネット、淡色無垢フローリング、茶色い床、折り上げ天井) の写真
ミラノにある高級な中くらいなモダンスタイルのおしゃれなウォークインクローゼット (フラットパネル扉のキャビネット、白いキャビネット、淡色無垢フローリング、茶色い床、折り上げ天井) の写真
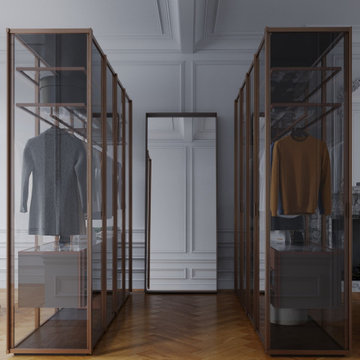
The client aimed to revitalize a historic home, preserving its authenticity while embracing modernity.
アムステルダムにある高級な中くらいなモダンスタイルのおしゃれなフィッティングルーム (ガラス扉のキャビネット、茶色いキャビネット、無垢フローリング、茶色い床、折り上げ天井) の写真
アムステルダムにある高級な中くらいなモダンスタイルのおしゃれなフィッティングルーム (ガラス扉のキャビネット、茶色いキャビネット、無垢フローリング、茶色い床、折り上げ天井) の写真
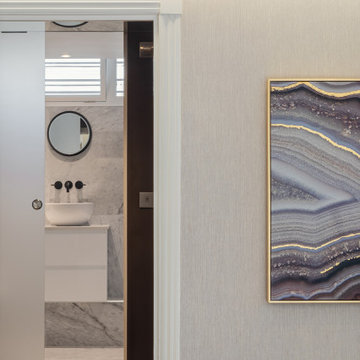
Bespoke en suite Shower room with walk-in wardrobe.
ロンドンにある高級な小さなモダンスタイルのおしゃれなウォークインクローゼット (フラットパネル扉のキャビネット、濃色木目調キャビネット、濃色無垢フローリング、茶色い床、折り上げ天井) の写真
ロンドンにある高級な小さなモダンスタイルのおしゃれなウォークインクローゼット (フラットパネル扉のキャビネット、濃色木目調キャビネット、濃色無垢フローリング、茶色い床、折り上げ天井) の写真
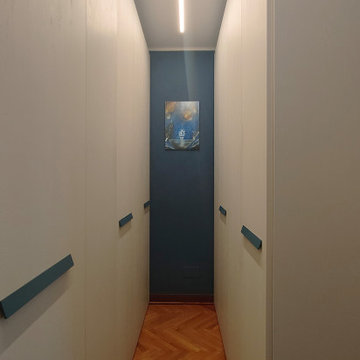
La cabina armadio è accuratamente dimensionata per poter usufruire comodamente dei guardaroba.
トゥーリンにある高級な中くらいなモダンスタイルのおしゃれなウォークインクローゼット (フラットパネル扉のキャビネット、淡色木目調キャビネット、淡色無垢フローリング、茶色い床、折り上げ天井) の写真
トゥーリンにある高級な中くらいなモダンスタイルのおしゃれなウォークインクローゼット (フラットパネル扉のキャビネット、淡色木目調キャビネット、淡色無垢フローリング、茶色い床、折り上げ天井) の写真
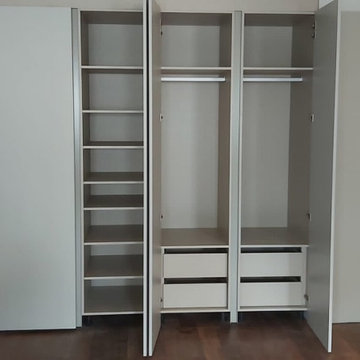
Dreesing, Armoire dans salon avec porte afleurante. cachant l'acces aux chambres
パリにあるお手頃価格の中くらいなモダンスタイルのおしゃれな収納・クローゼット (造り付け、インセット扉のキャビネット、淡色木目調キャビネット、無垢フローリング、茶色い床、折り上げ天井) の写真
パリにあるお手頃価格の中くらいなモダンスタイルのおしゃれな収納・クローゼット (造り付け、インセット扉のキャビネット、淡色木目調キャビネット、無垢フローリング、茶色い床、折り上げ天井) の写真
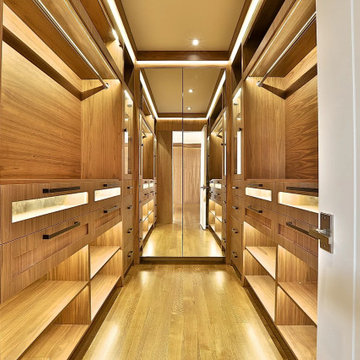
Walking Closet View
トロントにある高級な広いモダンスタイルのおしゃれな収納・クローゼット (造り付け、フラットパネル扉のキャビネット、濃色木目調キャビネット、無垢フローリング、茶色い床、折り上げ天井) の写真
トロントにある高級な広いモダンスタイルのおしゃれな収納・クローゼット (造り付け、フラットパネル扉のキャビネット、濃色木目調キャビネット、無垢フローリング、茶色い床、折り上げ天井) の写真
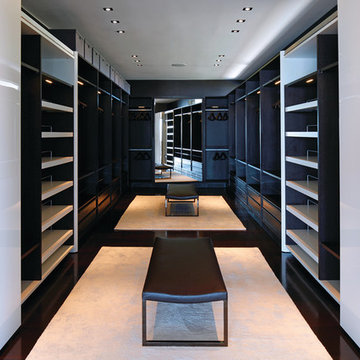
Laurel Way Beverly Hills modern home expansive primary bedroom suite dressing room & closet
ロサンゼルスにある巨大なモダンスタイルのおしゃれなフィッティングルーム (オープンシェルフ、濃色木目調キャビネット、茶色い床、折り上げ天井) の写真
ロサンゼルスにある巨大なモダンスタイルのおしゃれなフィッティングルーム (オープンシェルフ、濃色木目調キャビネット、茶色い床、折り上げ天井) の写真
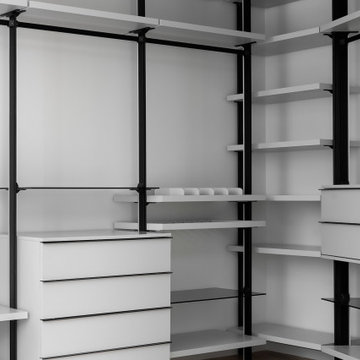
Open cabinetry, with white drawers and wood flooring a perfect Walk-in closet combo to the luxurious master bathroom.
オースティンにある高級な広いモダンスタイルのおしゃれなウォークインクローゼット (オープンシェルフ、白いキャビネット、無垢フローリング、茶色い床、折り上げ天井) の写真
オースティンにある高級な広いモダンスタイルのおしゃれなウォークインクローゼット (オープンシェルフ、白いキャビネット、無垢フローリング、茶色い床、折り上げ天井) の写真
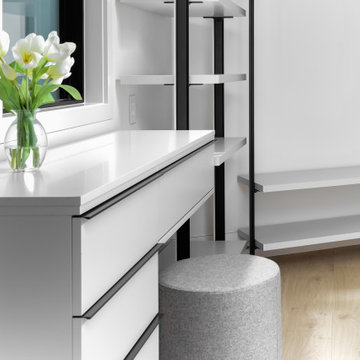
Open cabinetry, with white drawers and wood flooring a perfect Walk-in closet combo to the luxurious master bathroom.
オースティンにある高級な広いモダンスタイルのおしゃれなウォークインクローゼット (オープンシェルフ、白いキャビネット、無垢フローリング、茶色い床、折り上げ天井) の写真
オースティンにある高級な広いモダンスタイルのおしゃれなウォークインクローゼット (オープンシェルフ、白いキャビネット、無垢フローリング、茶色い床、折り上げ天井) の写真
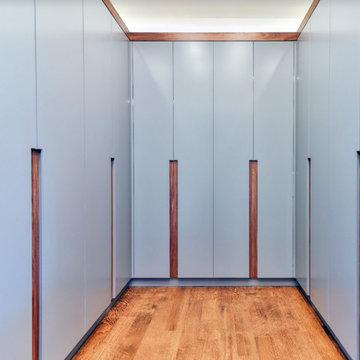
Master's Walking Closet View
トロントにある低価格の小さなモダンスタイルのおしゃれなフィッティングルーム (レイズドパネル扉のキャビネット、グレーのキャビネット、合板フローリング、茶色い床、折り上げ天井) の写真
トロントにある低価格の小さなモダンスタイルのおしゃれなフィッティングルーム (レイズドパネル扉のキャビネット、グレーのキャビネット、合板フローリング、茶色い床、折り上げ天井) の写真
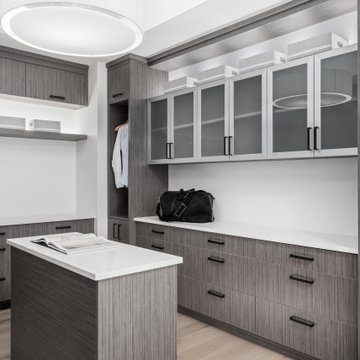
New build dreams always require a clear design vision and this 3,650 sf home exemplifies that. Our clients desired a stylish, modern aesthetic with timeless elements to create balance throughout their home. With our clients intention in mind, we achieved an open concept floor plan complimented by an eye-catching open riser staircase. Custom designed features are showcased throughout, combined with glass and stone elements, subtle wood tones, and hand selected finishes.
The entire home was designed with purpose and styled with carefully curated furnishings and decor that ties these complimenting elements together to achieve the end goal. At Avid Interior Design, our goal is to always take a highly conscious, detailed approach with our clients. With that focus for our Altadore project, we were able to create the desirable balance between timeless and modern, to make one more dream come true.
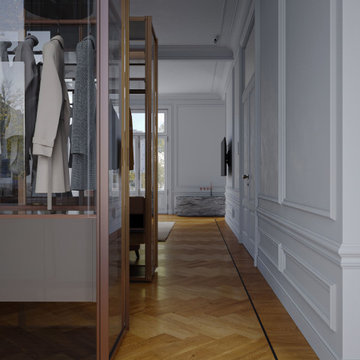
Our approach prioritizes honesty with the building.
アムステルダムにある高級な中くらいなモダンスタイルのおしゃれなウォークインクローゼット (ガラス扉のキャビネット、茶色いキャビネット、無垢フローリング、茶色い床、折り上げ天井) の写真
アムステルダムにある高級な中くらいなモダンスタイルのおしゃれなウォークインクローゼット (ガラス扉のキャビネット、茶色いキャビネット、無垢フローリング、茶色い床、折り上げ天井) の写真
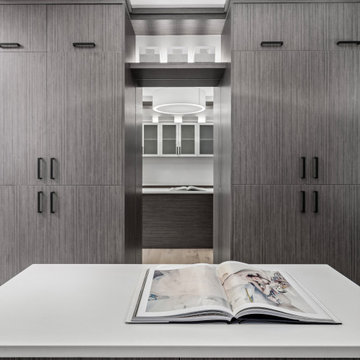
New build dreams always require a clear design vision and this 3,650 sf home exemplifies that. Our clients desired a stylish, modern aesthetic with timeless elements to create balance throughout their home. With our clients intention in mind, we achieved an open concept floor plan complimented by an eye-catching open riser staircase. Custom designed features are showcased throughout, combined with glass and stone elements, subtle wood tones, and hand selected finishes.
The entire home was designed with purpose and styled with carefully curated furnishings and decor that ties these complimenting elements together to achieve the end goal. At Avid Interior Design, our goal is to always take a highly conscious, detailed approach with our clients. With that focus for our Altadore project, we were able to create the desirable balance between timeless and modern, to make one more dream come true.
モダンスタイルの収納・クローゼット (折り上げ天井、茶色い床) のアイデア
1
