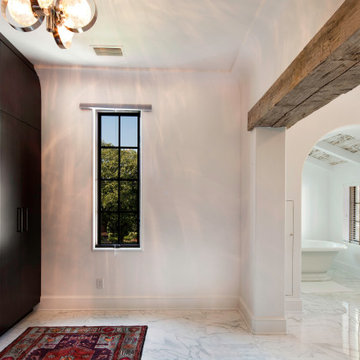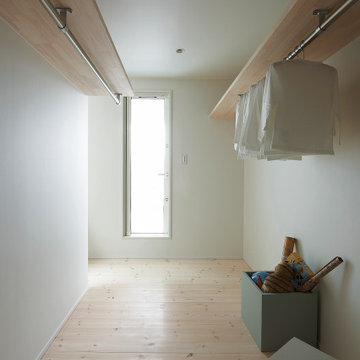収納・クローゼット (全タイプの天井の仕上げ、レンガの床、大理石の床、無垢フローリング) のアイデア
絞り込み:
資材コスト
並び替え:今日の人気順
写真 161〜180 枚目(全 440 枚)
1/5
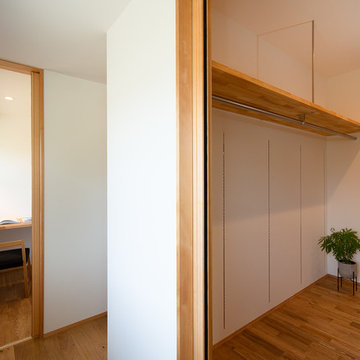
家族分の衣類を収納できる大型のクローゼット。物干し場からも近く、取込後にスムーズに収納することができます。奥の扉からは、寝室へアクセスすることもできます。
他の地域にある高級な中くらいな北欧スタイルのおしゃれなウォークインクローゼット (オープンシェルフ、無垢フローリング、ベージュの床、クロスの天井) の写真
他の地域にある高級な中くらいな北欧スタイルのおしゃれなウォークインクローゼット (オープンシェルフ、無垢フローリング、ベージュの床、クロスの天井) の写真
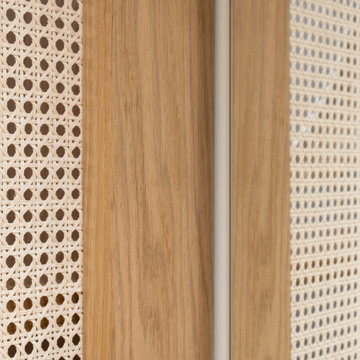
Foto: Federico Villa Studio
ミラノにある高級な広い北欧スタイルのおしゃれなウォークインクローゼット (フラットパネル扉のキャビネット、白いキャビネット、無垢フローリング、三角天井) の写真
ミラノにある高級な広い北欧スタイルのおしゃれなウォークインクローゼット (フラットパネル扉のキャビネット、白いキャビネット、無垢フローリング、三角天井) の写真
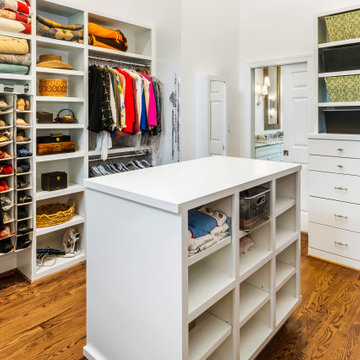
This spacious closet was once the front sitting room. It's position directly next to the master suite made it a natural for expanding the master closet.
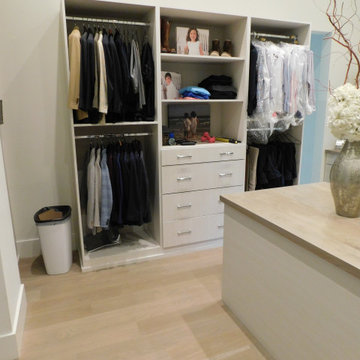
A huge walk-in closet with vaulted ceiling in Cherry Hills, CO. Vistora frameless cabinetry features a center island and separate cedar lined closet for delicates. This design provides efficient and dedicated storage throughout.
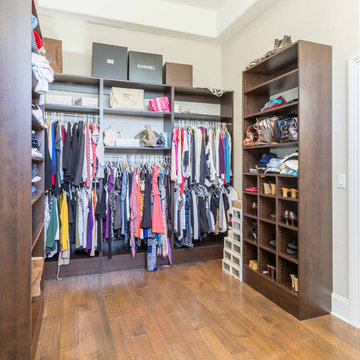
This 6,000sf luxurious custom new construction 5-bedroom, 4-bath home combines elements of open-concept design with traditional, formal spaces, as well. Tall windows, large openings to the back yard, and clear views from room to room are abundant throughout. The 2-story entry boasts a gently curving stair, and a full view through openings to the glass-clad family room. The back stair is continuous from the basement to the finished 3rd floor / attic recreation room.
The interior is finished with the finest materials and detailing, with crown molding, coffered, tray and barrel vault ceilings, chair rail, arched openings, rounded corners, built-in niches and coves, wide halls, and 12' first floor ceilings with 10' second floor ceilings.
It sits at the end of a cul-de-sac in a wooded neighborhood, surrounded by old growth trees. The homeowners, who hail from Texas, believe that bigger is better, and this house was built to match their dreams. The brick - with stone and cast concrete accent elements - runs the full 3-stories of the home, on all sides. A paver driveway and covered patio are included, along with paver retaining wall carved into the hill, creating a secluded back yard play space for their young children.
Project photography by Kmieick Imagery.
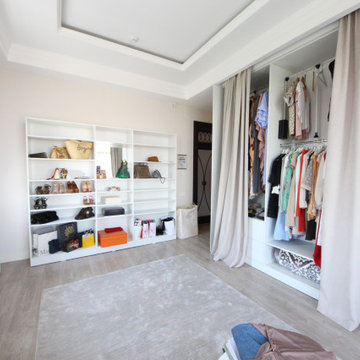
Дом в стиле арт деко, в трех уровнях, выполнен для семьи супругов в возрасте 50 лет, 3-е детей.
Комплектация объекта строительными материалами, мебелью, сантехникой и люстрами из Испании и России.
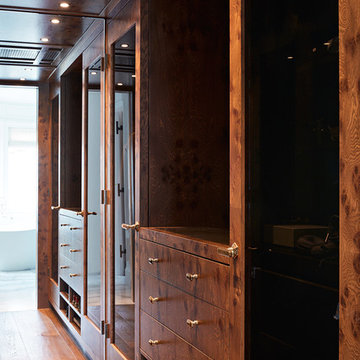
Originally built in 1929 and designed by famed architect Albert Farr who was responsible for the Wolf House that was built for Jack London in Glen Ellen, this building has always had tremendous historical significance. In keeping with tradition, the new design incorporates intricate plaster crown moulding details throughout with a splash of contemporary finishes lining the corridors. From venetian plaster finishes to German engineered wood flooring this house exhibits a delightful mix of traditional and contemporary styles. Many of the rooms contain reclaimed wood paneling, discretely faux-finished Trufig outlets and a completely integrated Savant Home Automation system. Equipped with radiant flooring and forced air-conditioning on the upper floors as well as a full fitness, sauna and spa recreation center at the basement level, this home truly contains all the amenities of modern-day living. The primary suite area is outfitted with floor to ceiling Calacatta stone with an uninterrupted view of the Golden Gate bridge from the bathtub. This building is a truly iconic and revitalized space.
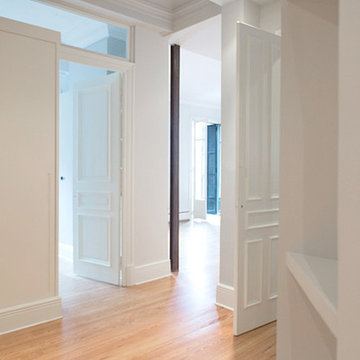
Reforma de vivienda en el centro de Bilbao. Construcción típica de principios del siglo XX en el Ensanche bilbaino.
Estructura de madera combinada con hierro. Pavimento en madera de pinotea y carpintería interior y exterior moldurada al estlo de la época. Techos decorados con molduras en zonas nobles.
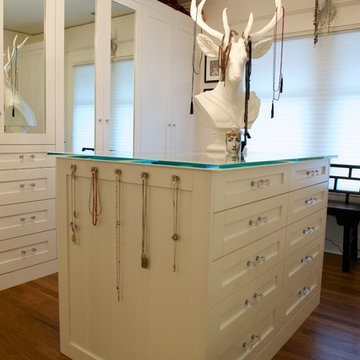
Gorgeous eclectic dressing room
バンクーバーにある広いエクレクティックスタイルのおしゃれなフィッティングルーム (白いキャビネット、無垢フローリング、茶色い床、三角天井) の写真
バンクーバーにある広いエクレクティックスタイルのおしゃれなフィッティングルーム (白いキャビネット、無垢フローリング、茶色い床、三角天井) の写真
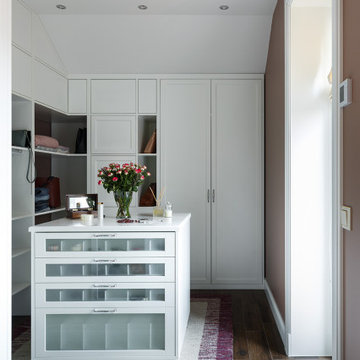
サンクトペテルブルクにある中くらいなおしゃれなウォークインクローゼット (レイズドパネル扉のキャビネット、白いキャビネット、無垢フローリング、茶色い床、全タイプの天井の仕上げ) の写真
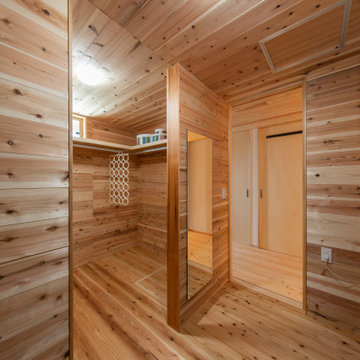
脱衣洗面室の向かいにあるファミリークローゼット(WIC)です。
乾燥機・室内干しで乾いた衣類を、こちらに片付けます。
動線が短く、家事楽な間取りとなっています。
天井・壁・床、すべてに杉を使っています。
杉には、調湿作用があるのでクローゼットにお勧めです。
他の地域にある和モダンなおしゃれな収納・クローゼット (無垢フローリング、板張り天井) の写真
他の地域にある和モダンなおしゃれな収納・クローゼット (無垢フローリング、板張り天井) の写真
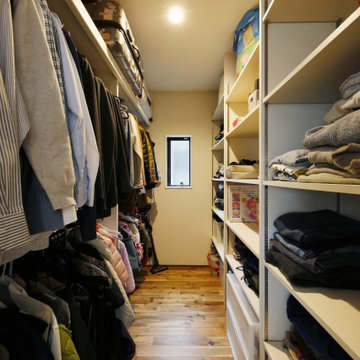
家族全員の衣類や季節の道具を一括で収納できる、ウォークインクローゼット。大容量で使いやすいので、空間がスッキリと片付きます。
東京都下にある高級な中くらいなカントリー風のおしゃれなウォークインクローゼット (オープンシェルフ、白いキャビネット、無垢フローリング、茶色い床、クロスの天井) の写真
東京都下にある高級な中くらいなカントリー風のおしゃれなウォークインクローゼット (オープンシェルフ、白いキャビネット、無垢フローリング、茶色い床、クロスの天井) の写真
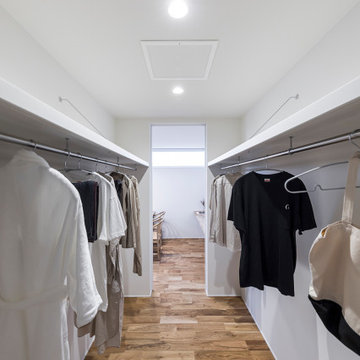
ウォークスルータイプのファミリークローゼット。寝室から洗面所の動線を活用しているので、身支度もしやすく廊下を有効活用できるので便利です。掛ける収納にすることで畳む手間がなく時短を叶えてくれます。
他の地域にあるモダンスタイルのおしゃれなウォークインクローゼット (オープンシェルフ、白いキャビネット、無垢フローリング、茶色い床、クロスの天井) の写真
他の地域にあるモダンスタイルのおしゃれなウォークインクローゼット (オープンシェルフ、白いキャビネット、無垢フローリング、茶色い床、クロスの天井) の写真
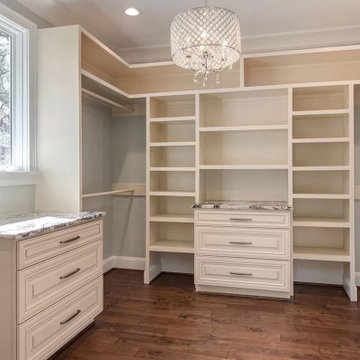
ローリーにある広いトラディショナルスタイルのおしゃれなウォークインクローゼット (シェーカースタイル扉のキャビネット、白いキャビネット、無垢フローリング、茶色い床、三角天井) の写真
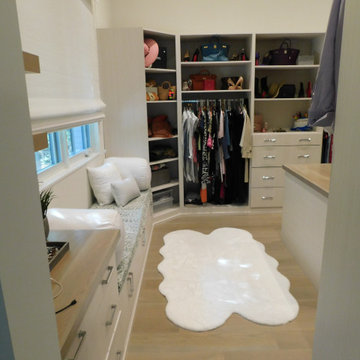
A huge walk-in closet with vaulted ceiling in Cherry Hills, CO. Vistora frameless cabinetry features a center island and separate cedar lined closet for delicates. This design provides efficient and dedicated storage throughout.
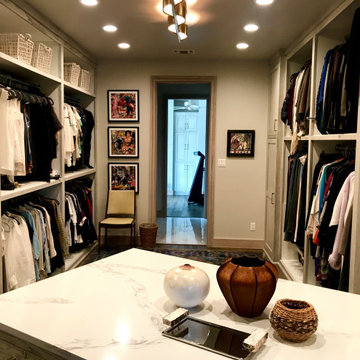
オースティンにある巨大なトランジショナルスタイルのおしゃれなウォークインクローゼット (落し込みパネル扉のキャビネット、淡色木目調キャビネット、無垢フローリング、グレーの床、板張り天井) の写真
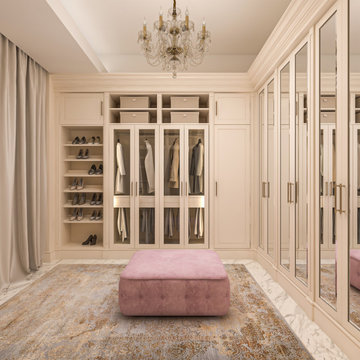
マイアミにあるラグジュアリーな中くらいなトランジショナルスタイルのおしゃれな収納・クローゼット (造り付け、ガラス扉のキャビネット、ベージュのキャビネット、大理石の床、白い床、折り上げ天井) の写真
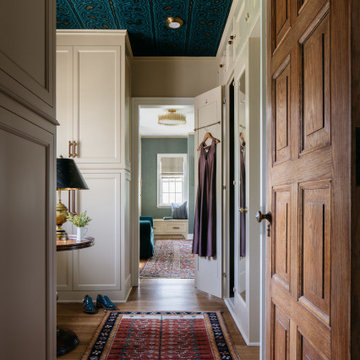
ミルウォーキーにあるラグジュアリーな中くらいなトラディショナルスタイルのおしゃれなフィッティングルーム (シェーカースタイル扉のキャビネット、黄色いキャビネット、無垢フローリング、茶色い床、クロスの天井) の写真
収納・クローゼット (全タイプの天井の仕上げ、レンガの床、大理石の床、無垢フローリング) のアイデア
9
