収納・クローゼット (インセット扉のキャビネット、シェーカースタイル扉のキャビネット、黒い床、グレーの床) のアイデア
絞り込み:
資材コスト
並び替え:今日の人気順
写真 1〜20 枚目(全 663 枚)
1/5

Photos by Julie Soefer
ヒューストンにあるトランジショナルスタイルのおしゃれなフィッティングルーム (シェーカースタイル扉のキャビネット、白いキャビネット、グレーの床) の写真
ヒューストンにあるトランジショナルスタイルのおしゃれなフィッティングルーム (シェーカースタイル扉のキャビネット、白いキャビネット、グレーの床) の写真

Expanded to add organizational storage space and functionality.
シカゴにある高級な中くらいなトラディショナルスタイルのおしゃれなウォークインクローゼット (シェーカースタイル扉のキャビネット、白いキャビネット、カーペット敷き、グレーの床) の写真
シカゴにある高級な中くらいなトラディショナルスタイルのおしゃれなウォークインクローゼット (シェーカースタイル扉のキャビネット、白いキャビネット、カーペット敷き、グレーの床) の写真
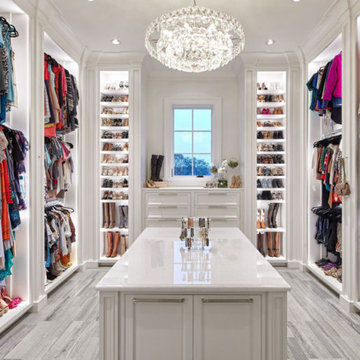
Her master closet was designed with very specific needs. It features limestone floors, side lit cabinets and electric rods. Photo by Sam Smeed
ヒューストンにあるトラディショナルスタイルのおしゃれなウォークインクローゼット (インセット扉のキャビネット、白いキャビネット、グレーの床) の写真
ヒューストンにあるトラディショナルスタイルのおしゃれなウォークインクローゼット (インセット扉のキャビネット、白いキャビネット、グレーの床) の写真

Ce studio multifonction de 22m² a été pensé dans les moindres détails. Totalement optimisé, il s’adapte aux besoins du locataire. A la fois lieu de vie et de travail, l’utilisateur module l’espace à souhait et en toute simplicité. La cuisine, installée sur une estrade, dissimule à la fois les réseaux techniques ainsi que le lit double monté sur roulettes. Autre astuce : le plan de travail escamotable permet d’accueillir deux couverts supplémentaires. Le choix s’est porté sur des tons clairs associés à un contreplaqué bouleau. La salle d’eau traitée en une boite colorée vient contraster avec le reste du studio et apporte une touche de vitalité à l’ensemble. Le jeu des lignes ajoute une vibration et une esthétique à l’espace.
Collaboration : Batiik Studio. Photos : Bertrand Fompeyrine
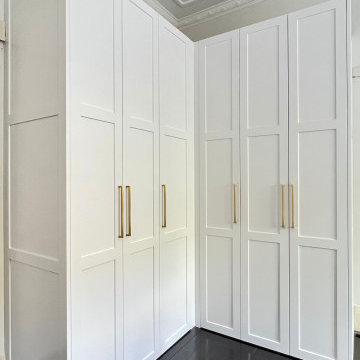
New His and Hers Master Wardrobe.
シドニーにある高級な広いビーチスタイルのおしゃれな収納・クローゼット (造り付け、シェーカースタイル扉のキャビネット、白いキャビネット、濃色無垢フローリング、黒い床) の写真
シドニーにある高級な広いビーチスタイルのおしゃれな収納・クローゼット (造り付け、シェーカースタイル扉のキャビネット、白いキャビネット、濃色無垢フローリング、黒い床) の写真
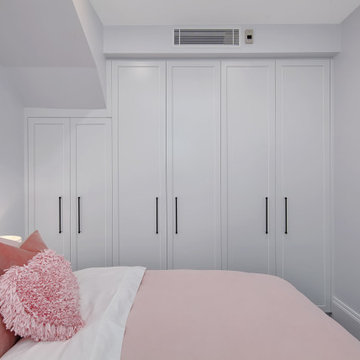
Family home located in Sydney's East, this terrace was all about maximising space. Custom-built wardrobes meant no space was wasted and create a unified look throughout the home.
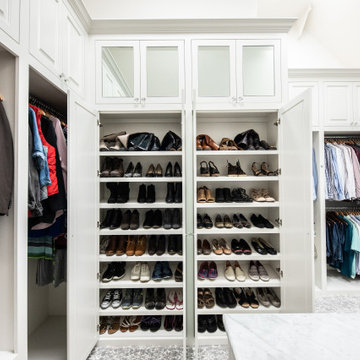
Large walk in master closet with dressers, island, mirrored doors and lot of hanging space!
ダラスにある高級な広いトラディショナルスタイルのおしゃれなウォークインクローゼット (インセット扉のキャビネット、白いキャビネット、カーペット敷き、グレーの床、三角天井) の写真
ダラスにある高級な広いトラディショナルスタイルのおしゃれなウォークインクローゼット (インセット扉のキャビネット、白いキャビネット、カーペット敷き、グレーの床、三角天井) の写真

This stunning custom master closet is part of a whole house design and renovation project by Haven Design and Construction. The homeowners desired a master suite with a dream closet that had a place for everything. We started by significantly rearranging the master bath and closet floorplan to allow room for a more spacious closet. The closet features lighted storage for purses and shoes, a rolling ladder for easy access to top shelves, pull down clothing rods, an island with clothes hampers and a handy bench, a jewelry center with mirror, and ample hanging storage for clothing.

This transitional primary suite remodel is simply breathtaking. It is all but impossible to choose the best part of this dreamy primary space. Neutral colors in the bedroom create a tranquil escape from the world. One of the main goals of this remodel was to maximize the space of the primary closet. From tiny and cramped to large and spacious, it is now simple, functional, and sophisticated. Every item has a place or drawer to keep a clean and minimal aesthetic.
The primary bathroom builds on the neutral color palette of the bedroom and closet with a soothing ambiance. The JRP team used crisp white, soft cream, and cloudy gray to create a bathroom that is clean and calm. To avoid creating a look that falls flat, these hues were layered throughout the room through the flooring, vanity, shower curtain, and accent pieces.
Stylish details include wood grain porcelain tiles, crystal chandelier lighting, and a freestanding soaking tub. Vadara quartz countertops flow throughout, complimenting the pure white cabinets and illuminating the space. This spacious transitional primary suite offers plenty of functional yet elegant features to help prepare for every occasion. The goal was to ensure that each day begins and ends in a tranquil space.
Flooring:
Porcelain Tile – Cerdomus, Savannah, Dust
Shower - Stone - Zen Paradise, Sliced Wave, Island Blend Wave
Bathtub: Freestanding
Light Fixtures: Globe Chandelier - Crystal/Polished Chrome
Tile:
Shower Walls: Ceramic Tile - Atlas Tile, 3D Ribbon, White Matte
Photographer: J.R. Maddox

Dustin.Peck.Photography.Inc
他の地域にあるラグジュアリーな巨大なトランジショナルスタイルのおしゃれなフィッティングルーム (カーペット敷き、シェーカースタイル扉のキャビネット、青いキャビネット、グレーの床) の写真
他の地域にあるラグジュアリーな巨大なトランジショナルスタイルのおしゃれなフィッティングルーム (カーペット敷き、シェーカースタイル扉のキャビネット、青いキャビネット、グレーの床) の写真
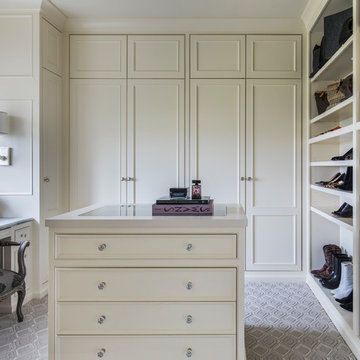
Interior Design by Maison Inc.
Remodel by Charter Construction
Photos by David Papazian
ポートランドにある広いトラディショナルスタイルのおしゃれなフィッティングルーム (インセット扉のキャビネット、白いキャビネット、カーペット敷き、グレーの床) の写真
ポートランドにある広いトラディショナルスタイルのおしゃれなフィッティングルーム (インセット扉のキャビネット、白いキャビネット、カーペット敷き、グレーの床) の写真
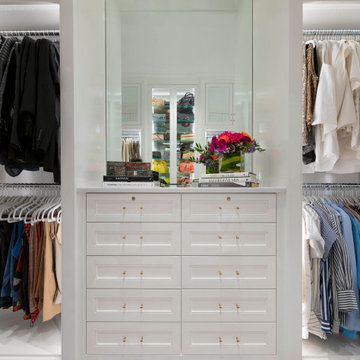
This long, narrow closet is bright, airy with extra storage, wardrobe pull downs and a shoe carousel. Mirrored upper cabinets go to the 10 foot ceiling.

ポートランドにある高級な中くらいなトランジショナルスタイルのおしゃれなフィッティングルーム (シェーカースタイル扉のキャビネット、白いキャビネット、カーペット敷き、グレーの床) の写真
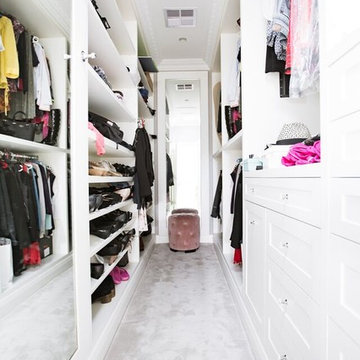
シドニーにあるラグジュアリーな中くらいなモダンスタイルのおしゃれなウォークインクローゼット (シェーカースタイル扉のキャビネット、白いキャビネット、カーペット敷き、グレーの床) の写真
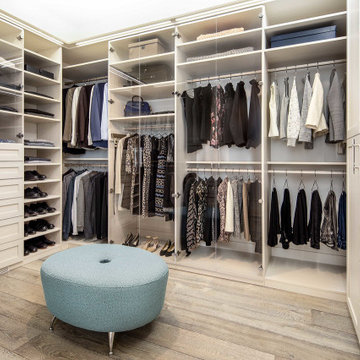
Walk-in master closet in Bianco textured thermal fused laminate and Craftsman Shaker fronts. Clear Plexiglas doors, LED overhead lighting. Ottoman from Della Roobia.
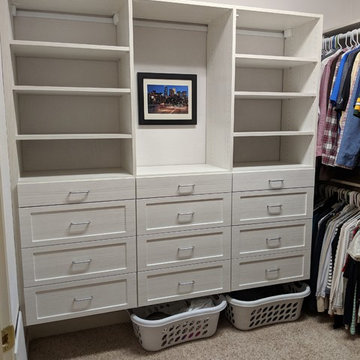
他の地域にある中くらいなコンテンポラリースタイルのおしゃれなウォークインクローゼット (シェーカースタイル扉のキャビネット、淡色木目調キャビネット、カーペット敷き、グレーの床) の写真
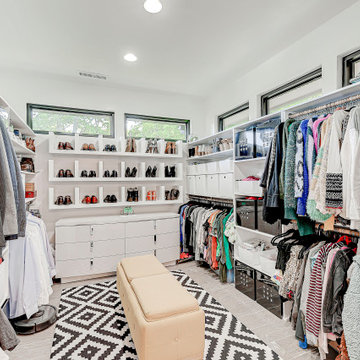
インディアナポリスにある広いコンテンポラリースタイルのおしゃれなウォークインクローゼット (シェーカースタイル扉のキャビネット、白いキャビネット、クッションフロア、グレーの床) の写真
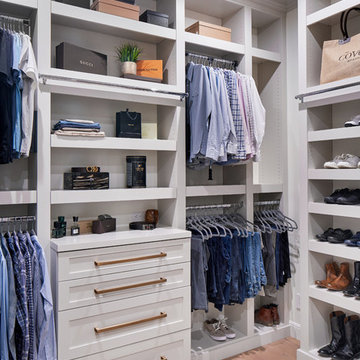
This stunning custom master closet is part of a whole house design and renovation project by Haven Design and Construction. The homeowners desired a master suite with a dream closet that had a place for everything. We started by significantly rearranging the master bath and closet floorplan to allow room for a more spacious closet. The closet features lighted storage for purses and shoes, a rolling ladder for easy access to top shelves, pull down clothing rods, an island with clothes hampers and a handy bench, a jewelry center with mirror, and ample hanging storage for clothing.
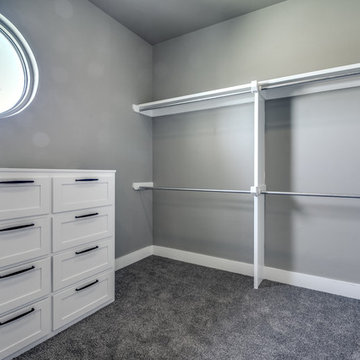
Walter Galaviz, Photography.
オースティンにある中くらいなトラディショナルスタイルのおしゃれなウォークインクローゼット (シェーカースタイル扉のキャビネット、白いキャビネット、カーペット敷き、グレーの床) の写真
オースティンにある中くらいなトラディショナルスタイルのおしゃれなウォークインクローゼット (シェーカースタイル扉のキャビネット、白いキャビネット、カーペット敷き、グレーの床) の写真
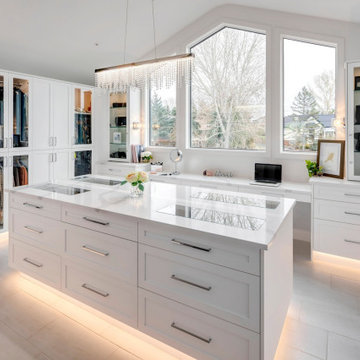
カルガリーにあるコンテンポラリースタイルのおしゃれな収納・クローゼット (シェーカースタイル扉のキャビネット、白いキャビネット、グレーの床) の写真
収納・クローゼット (インセット扉のキャビネット、シェーカースタイル扉のキャビネット、黒い床、グレーの床) のアイデア
1