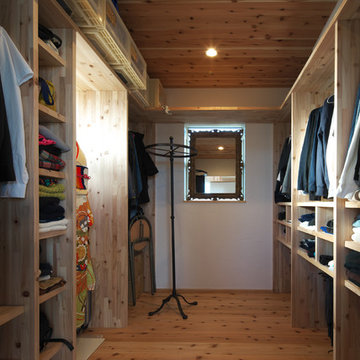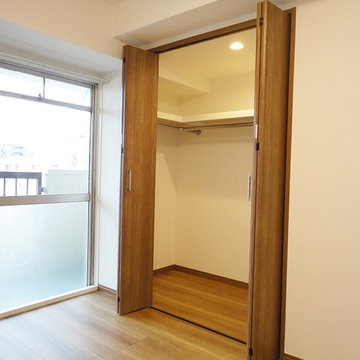ベージュの収納・クローゼット (中間色木目調キャビネット、茶色い床) のアイデア
絞り込み:
資材コスト
並び替え:今日の人気順
写真 1〜20 枚目(全 22 枚)
1/4
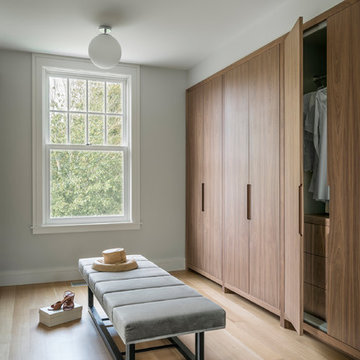
Photography: Richard Mandelkorn
Interior Design: Christine Lane Interiors
ボストンにある広いコンテンポラリースタイルのおしゃれなウォークインクローゼット (フラットパネル扉のキャビネット、中間色木目調キャビネット、淡色無垢フローリング、茶色い床) の写真
ボストンにある広いコンテンポラリースタイルのおしゃれなウォークインクローゼット (フラットパネル扉のキャビネット、中間色木目調キャビネット、淡色無垢フローリング、茶色い床) の写真
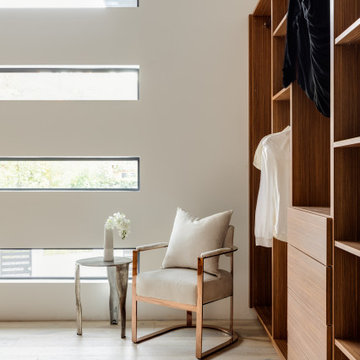
Gender Neutral Walk-In Master Closet featuring hand-made Italian Walnut Open and Closed Cabinetry, Shoe Racks, Purse Shelves, Island and Beautifully designed multiple elongated Windows offering Sunlight, without compromising Privacy.
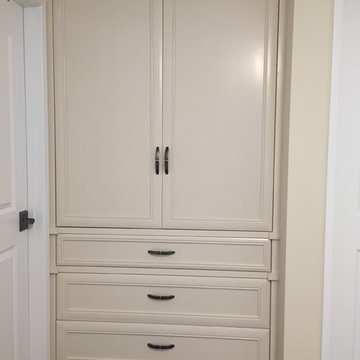
ロサンゼルスにある小さなトラディショナルスタイルのおしゃれな壁面クローゼット (落し込みパネル扉のキャビネット、中間色木目調キャビネット、濃色無垢フローリング、茶色い床) の写真
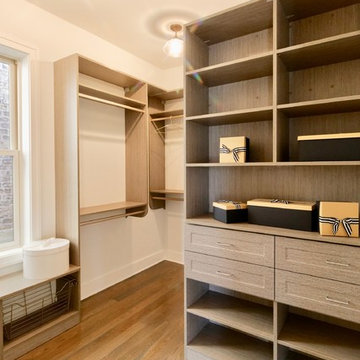
Converted a small second floor bedroom into a master closet and a laundry closet.
Architecture and photography by Omar Gutiérrez, Architect
シカゴにあるお手頃価格の小さなトランジショナルスタイルのおしゃれなウォークインクローゼット (フラットパネル扉のキャビネット、中間色木目調キャビネット、無垢フローリング、茶色い床) の写真
シカゴにあるお手頃価格の小さなトランジショナルスタイルのおしゃれなウォークインクローゼット (フラットパネル扉のキャビネット、中間色木目調キャビネット、無垢フローリング、茶色い床) の写真
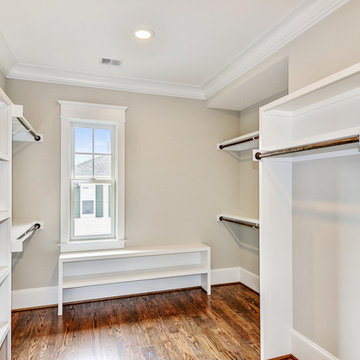
Closet, closet, closet! The more the merrier! Walk-in closet with lots of built-in shelves.
#SuburbanBuilders
#CustomHomeBuilderArlingtonVA
#CustomHomeBuilderGreatFallsVA
#CustomHomeBuilderMcLeanVA
#CustomHomeBuilderViennaVA
#CustomHomeBuilderFallsChurchVA
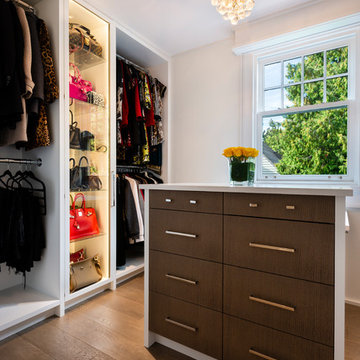
Paul Grdina Photography
バンクーバーにあるラグジュアリーな広いアジアンスタイルのおしゃれなフィッティングルーム (フラットパネル扉のキャビネット、中間色木目調キャビネット、淡色無垢フローリング、茶色い床) の写真
バンクーバーにあるラグジュアリーな広いアジアンスタイルのおしゃれなフィッティングルーム (フラットパネル扉のキャビネット、中間色木目調キャビネット、淡色無垢フローリング、茶色い床) の写真
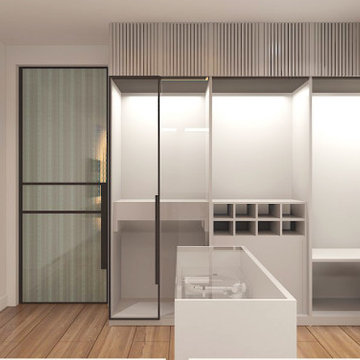
this is the wardrobe or closet , its heavy and has plenty of space for a wide range of clothes,bags etc.
他の地域にある高級な広いモダンスタイルのおしゃれなフィッティングルーム (ガラス扉のキャビネット、中間色木目調キャビネット、ラミネートの床、茶色い床、全タイプの天井の仕上げ) の写真
他の地域にある高級な広いモダンスタイルのおしゃれなフィッティングルーム (ガラス扉のキャビネット、中間色木目調キャビネット、ラミネートの床、茶色い床、全タイプの天井の仕上げ) の写真
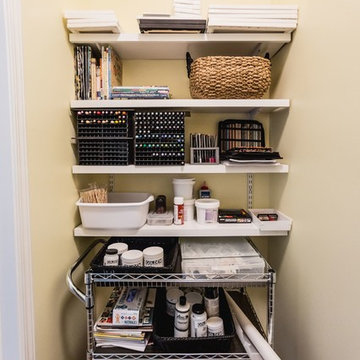
By adding cabinetry, drawers, shelving, and a sink the storage was doubled and organized for this at home artist.
チャールストンにあるお手頃価格の小さなトラディショナルスタイルのおしゃれなウォークインクローゼット (レイズドパネル扉のキャビネット、中間色木目調キャビネット、ラミネートの床、茶色い床) の写真
チャールストンにあるお手頃価格の小さなトラディショナルスタイルのおしゃれなウォークインクローゼット (レイズドパネル扉のキャビネット、中間色木目調キャビネット、ラミネートの床、茶色い床) の写真
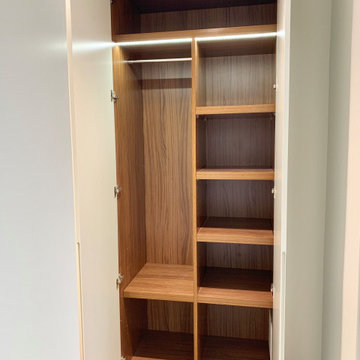
bespoke wardrobe
ロンドンにある小さなモダンスタイルのおしゃれな壁面クローゼット (フラットパネル扉のキャビネット、中間色木目調キャビネット、ラミネートの床、茶色い床) の写真
ロンドンにある小さなモダンスタイルのおしゃれな壁面クローゼット (フラットパネル扉のキャビネット、中間色木目調キャビネット、ラミネートの床、茶色い床) の写真
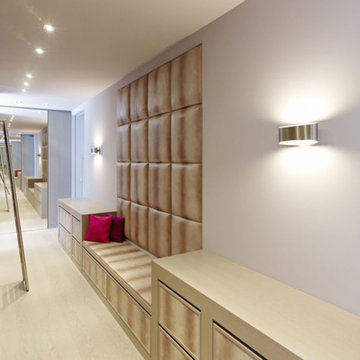
© Planergruppe Licht GmbH & Oliver Nauditt
ドルトムントにある巨大なトラディショナルスタイルのおしゃれなウォークインクローゼット (中間色木目調キャビネット、淡色無垢フローリング、茶色い床) の写真
ドルトムントにある巨大なトラディショナルスタイルのおしゃれなウォークインクローゼット (中間色木目調キャビネット、淡色無垢フローリング、茶色い床) の写真
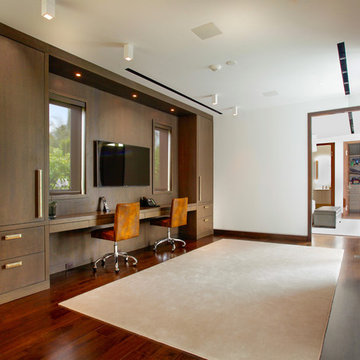
“Since the husband wanted cool modern furnishings and the wife leans toward warmer transitional elements, we worked with materials and finishes that would blend both points of view,” says Charlotte.
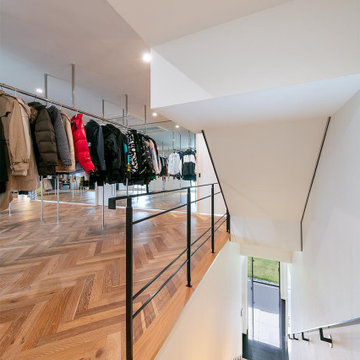
ウォークインクローゼットからエントランスへダイレクトにアクセスが可能。支度後のスムーズな動線を叶えた。
モダンスタイルのおしゃれなウォークインクローゼット (オープンシェルフ、中間色木目調キャビネット、無垢フローリング、茶色い床) の写真
モダンスタイルのおしゃれなウォークインクローゼット (オープンシェルフ、中間色木目調キャビネット、無垢フローリング、茶色い床) の写真
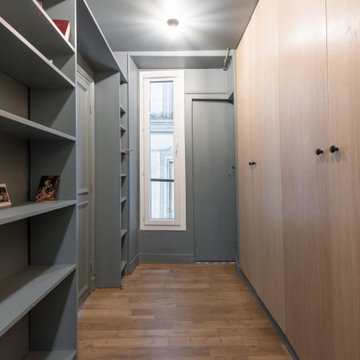
Création d'un dressing sur mesure que nous avons ensuite peint. Pose de nouvelle porte en chêne pour les placards de droite et reprise de l'ensemble de l'électricité.
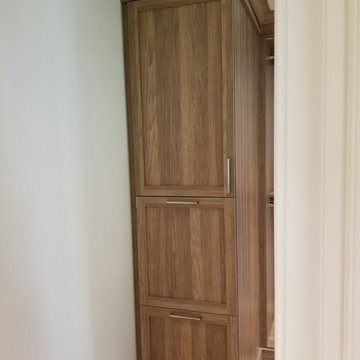
ニューヨークにある広いトランジショナルスタイルのおしゃれなフィッティングルーム (シェーカースタイル扉のキャビネット、中間色木目調キャビネット、淡色無垢フローリング、茶色い床) の写真
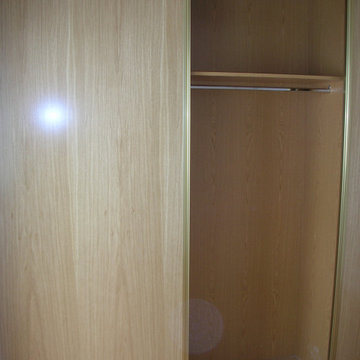
Suministro y colocación de block de armario prefabricado para empotrar de dos hojas correderas, de tablero aglomerado melamínico, de 16 mm de espesor, en costados, techo, suelo y división de maletero, y de 10 mm de espesor en el fondo; hoja de 19 mm de espesor y canto de 1,4 mm en aluminio dorado; barras de colgar en acero inoxidable, estriado y antidoblante, con soportes laterales de igual color; bisagras rectas de color. Incluso precerco, . Elaborado en taller, con ajuste y fijación en obra. Totalmente montado.
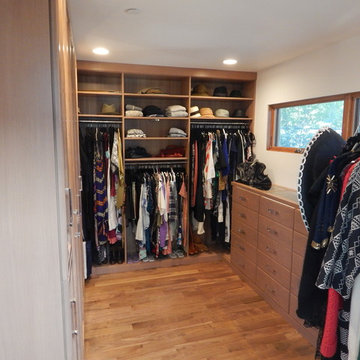
Large walk in closet with shoe and jewelry display.
ロサンゼルスにある高級な中くらいなコンテンポラリースタイルのおしゃれなウォークインクローゼット (中間色木目調キャビネット、無垢フローリング、茶色い床) の写真
ロサンゼルスにある高級な中くらいなコンテンポラリースタイルのおしゃれなウォークインクローゼット (中間色木目調キャビネット、無垢フローリング、茶色い床) の写真
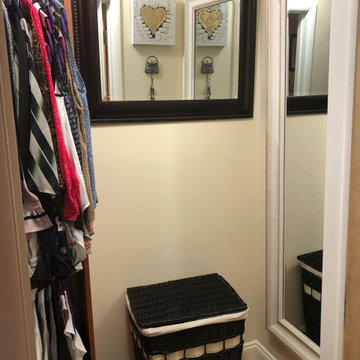
Client wanted to combine two 6' x 4' closets to one 12' x 4' closet. The wall separating the closets was demolished; walls were mudded and painted; shelves and clothes bars were installed.
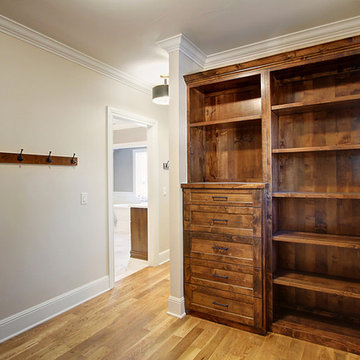
Jenn Cohen
デンバーにある高級な広いトランジショナルスタイルのおしゃれなウォークインクローゼット (落し込みパネル扉のキャビネット、中間色木目調キャビネット、無垢フローリング、茶色い床) の写真
デンバーにある高級な広いトランジショナルスタイルのおしゃれなウォークインクローゼット (落し込みパネル扉のキャビネット、中間色木目調キャビネット、無垢フローリング、茶色い床) の写真
ベージュの収納・クローゼット (中間色木目調キャビネット、茶色い床) のアイデア
1
