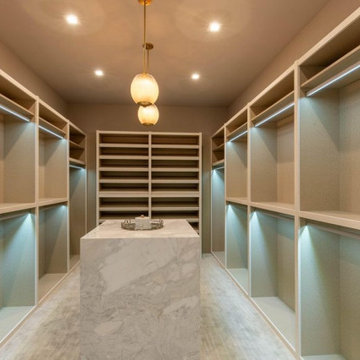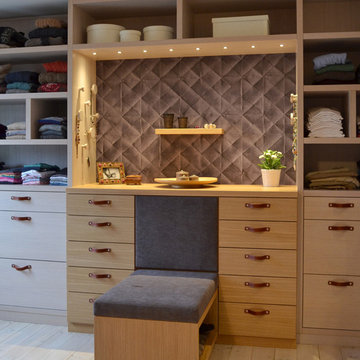広い収納・クローゼット (淡色木目調キャビネット) のアイデア
絞り込み:
資材コスト
並び替え:今日の人気順
写真 41〜60 枚目(全 1,488 枚)
1/3
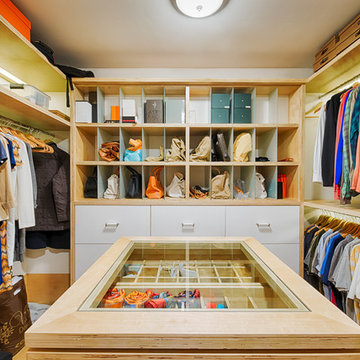
Walk-in Closet
Photography: Karina Perez
マイアミにある高級な広いコンテンポラリースタイルのおしゃれなウォークインクローゼット (オープンシェルフ、淡色木目調キャビネット、無垢フローリング) の写真
マイアミにある高級な広いコンテンポラリースタイルのおしゃれなウォークインクローゼット (オープンシェルフ、淡色木目調キャビネット、無垢フローリング) の写真
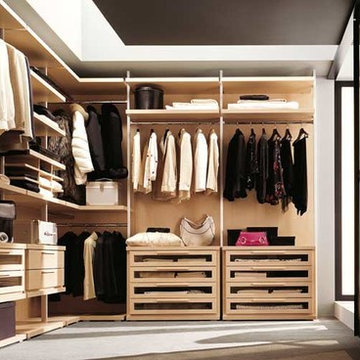
ダラスにある高級な広いコンテンポラリースタイルのおしゃれなウォークインクローゼット (淡色木目調キャビネット、カーペット敷き、オープンシェルフ) の写真
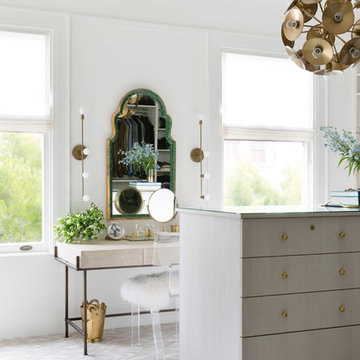
Suzanna Scott Photography
サンフランシスコにある広いトランジショナルスタイルのおしゃれなフィッティングルーム (淡色木目調キャビネット、カーペット敷き、ベージュの床) の写真
サンフランシスコにある広いトランジショナルスタイルのおしゃれなフィッティングルーム (淡色木目調キャビネット、カーペット敷き、ベージュの床) の写真
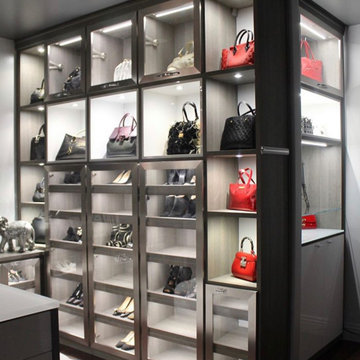
Lighted open display cubbies and cabinets with framed glass doors for her collection of designer shoes and handbags.
マイアミにあるラグジュアリーな広い北欧スタイルのおしゃれなウォークインクローゼット (ガラス扉のキャビネット、淡色木目調キャビネット、大理石の床、ベージュの床) の写真
マイアミにあるラグジュアリーな広い北欧スタイルのおしゃれなウォークインクローゼット (ガラス扉のキャビネット、淡色木目調キャビネット、大理石の床、ベージュの床) の写真
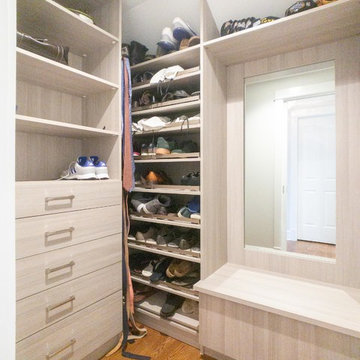
シカゴにある高級な広いトランジショナルスタイルのおしゃれなウォークインクローゼット (フラットパネル扉のキャビネット、淡色木目調キャビネット、無垢フローリング、茶色い床) の写真
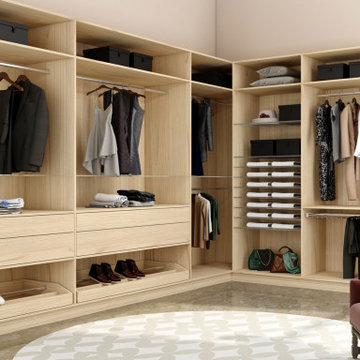
Modern Walk in Fitted Wardrobe in Sab Oak Light Woodgrain Finish Supplied by Inspired Elements
ロンドンにあるラグジュアリーな広いモダンスタイルのおしゃれな収納・クローゼット (造り付け、オープンシェルフ、淡色木目調キャビネット、大理石の床、白い床) の写真
ロンドンにあるラグジュアリーな広いモダンスタイルのおしゃれな収納・クローゼット (造り付け、オープンシェルフ、淡色木目調キャビネット、大理石の床、白い床) の写真
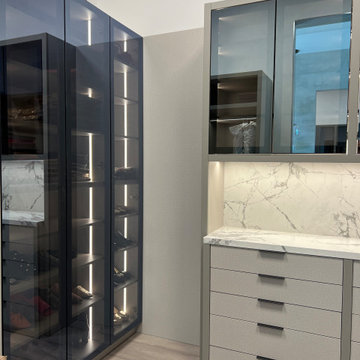
マイアミにある広いモダンスタイルのおしゃれなウォークインクローゼット (ガラス扉のキャビネット、淡色木目調キャビネット、淡色無垢フローリング、グレーの床) の写真
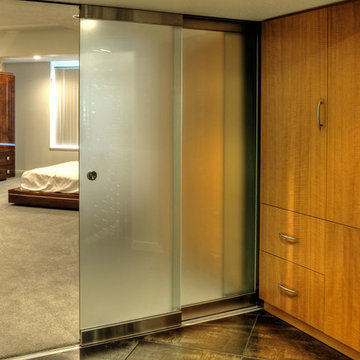
Fred Lassmann
ウィチタにある広いコンテンポラリースタイルのおしゃれなウォークインクローゼット (フラットパネル扉のキャビネット、淡色木目調キャビネット、セラミックタイルの床、黒い床) の写真
ウィチタにある広いコンテンポラリースタイルのおしゃれなウォークインクローゼット (フラットパネル扉のキャビネット、淡色木目調キャビネット、セラミックタイルの床、黒い床) の写真
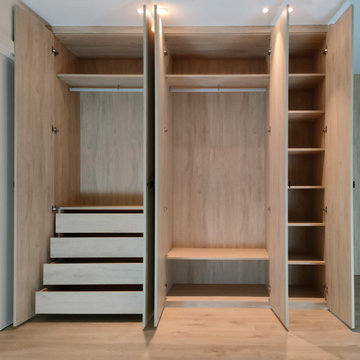
Armario empotrado a medida acabado madera con puertas batientes y tirador negro, interiores personalizados
ビルバオにある低価格の広いモダンスタイルのおしゃれな収納・クローゼット (造り付け、落し込みパネル扉のキャビネット、淡色木目調キャビネット、淡色無垢フローリング) の写真
ビルバオにある低価格の広いモダンスタイルのおしゃれな収納・クローゼット (造り付け、落し込みパネル扉のキャビネット、淡色木目調キャビネット、淡色無垢フローリング) の写真
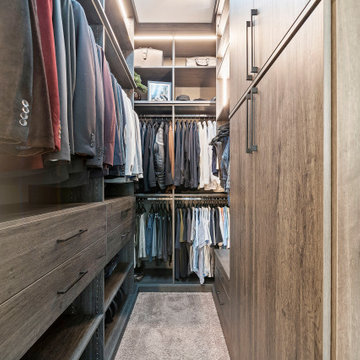
When you have class and want to organize all your favorite items, a custom closet is truly the way to go. With jackets perfectly lined up and shoes in dedicated spots, you'll have peace of mind when you step into your first custom closet. We offer free consultations: https://bit.ly/3MnROFh
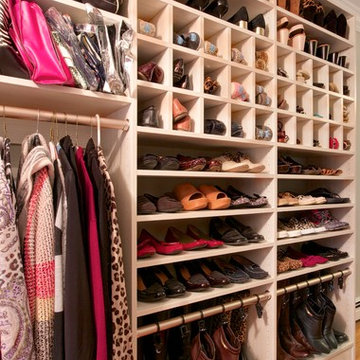
Large dressing room in White Chocolate.
Photos by Denis
他の地域にあるお手頃価格の広いトラディショナルスタイルのおしゃれなウォークインクローゼット (淡色無垢フローリング、ベージュの床、落し込みパネル扉のキャビネット、淡色木目調キャビネット) の写真
他の地域にあるお手頃価格の広いトラディショナルスタイルのおしゃれなウォークインクローゼット (淡色無垢フローリング、ベージュの床、落し込みパネル扉のキャビネット、淡色木目調キャビネット) の写真
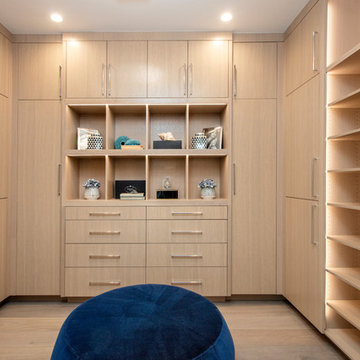
オレンジカウンティにある広いビーチスタイルのおしゃれなウォークインクローゼット (フラットパネル扉のキャビネット、淡色木目調キャビネット、淡色無垢フローリング、ベージュの床) の写真
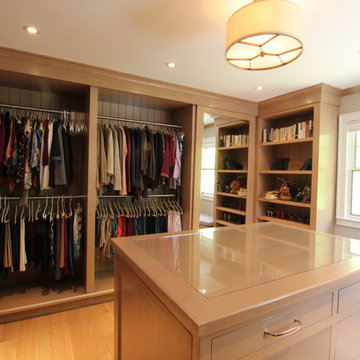
This project required the renovation of the Master Bedroom area of a Westchester County country house. Previously other areas of the house had been renovated by our client but she had saved the best for last. We reimagined and delineated five separate areas for the Master Suite from what before had been a more open floor plan: an Entry Hall; Master Closet; Master Bath; Study and Master Bedroom. We clarified the flow between these rooms and unified them with the rest of the house by using common details such as rift white oak floors; blackened Emtek hardware; and french doors to let light bleed through all of the spaces. We selected a vein cut travertine for the Master Bathroom floor that looked a lot like the rift white oak flooring elsewhere in the space so this carried the motif of the floor material into the Master Bathroom as well. Our client took the lead on selection of all the furniture, bath fixtures and lighting so we owe her no small praise for not only carrying the design through to the smallest details but coordinating the work of the contractors as well.
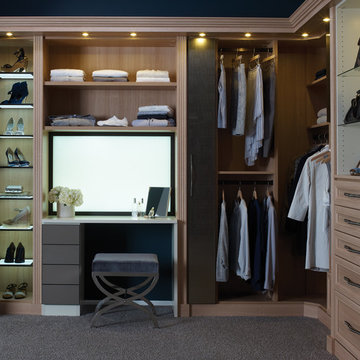
Luxury Women's Walk-In Closet with Vanity
ハワイにある広いトラディショナルスタイルのおしゃれなウォークインクローゼット (落し込みパネル扉のキャビネット、淡色木目調キャビネット、カーペット敷き) の写真
ハワイにある広いトラディショナルスタイルのおしゃれなウォークインクローゼット (落し込みパネル扉のキャビネット、淡色木目調キャビネット、カーペット敷き) の写真
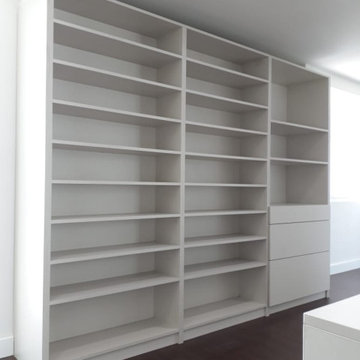
Creación de walking closet dentro de la distribución de la habitación para ampliarlo. Área de 20mts2 en forma de "L"
マドリードにあるお手頃価格の広いモダンスタイルのおしゃれなフィッティングルーム (ガラス扉のキャビネット、淡色木目調キャビネット、濃色無垢フローリング、茶色い床、塗装板張りの天井) の写真
マドリードにあるお手頃価格の広いモダンスタイルのおしゃれなフィッティングルーム (ガラス扉のキャビネット、淡色木目調キャビネット、濃色無垢フローリング、茶色い床、塗装板張りの天井) の写真
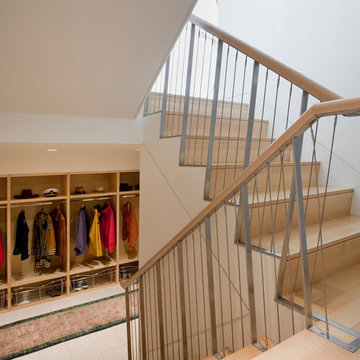
Having been neglected for nearly 50 years, this home was rescued by new owners who sought to restore the home to its original grandeur. Prominently located on the rocky shoreline, its presence welcomes all who enter into Marblehead from the Boston area. The exterior respects tradition; the interior combines tradition with a sparse respect for proportion, scale and unadorned beauty of space and light.
This project was featured in Design New England Magazine. http://bit.ly/SVResurrection
Photo Credit: Eric Roth
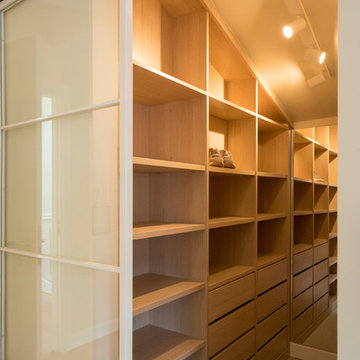
Proyecto de interiorismo, dirección y ejecución de obra: Sube Interiorismo www.subeinteriorismo.com
Fotografía Erlantz Biderbost
ビルバオにある広いモダンスタイルのおしゃれなウォークインクローゼット (オープンシェルフ、淡色木目調キャビネット、ラミネートの床) の写真
ビルバオにある広いモダンスタイルのおしゃれなウォークインクローゼット (オープンシェルフ、淡色木目調キャビネット、ラミネートの床) の写真
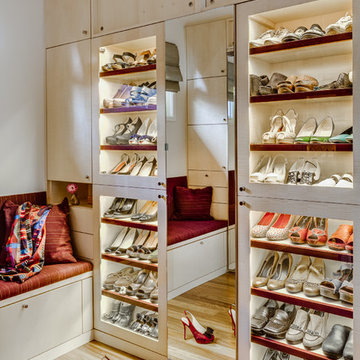
Designer: Floriana Petersen - Floriana Interiors,
Contractor: Steve Werney -Teutonic Construction,
Photo: Christopher Stark
サンフランシスコにある広いコンテンポラリースタイルのおしゃれなウォークインクローゼット (淡色木目調キャビネット、淡色無垢フローリング、ベージュの床、フラットパネル扉のキャビネット) の写真
サンフランシスコにある広いコンテンポラリースタイルのおしゃれなウォークインクローゼット (淡色木目調キャビネット、淡色無垢フローリング、ベージュの床、フラットパネル扉のキャビネット) の写真
広い収納・クローゼット (淡色木目調キャビネット) のアイデア
3
