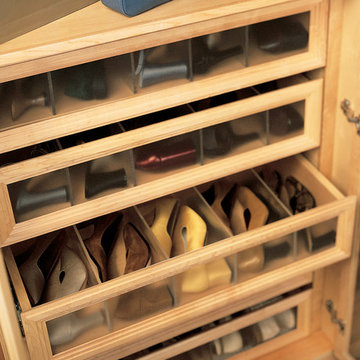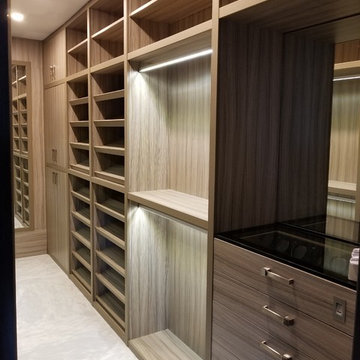広いトランジショナルスタイルの収納・クローゼット (淡色木目調キャビネット) のアイデア
絞り込み:
資材コスト
並び替え:今日の人気順
写真 1〜20 枚目(全 257 枚)
1/4

マイアミにある広いトランジショナルスタイルのおしゃれなウォークインクローゼット (オープンシェルフ、淡色木目調キャビネット、大理石の床、白い床) の写真

This master closet is pure luxury! The floor to ceiling storage cabinets and drawers wastes not a single inch of space. Rotating automated shoe racks and wardrobe lifts make it easy to stay organized. Lighted clothes racks and glass cabinets highlight this beautiful space. Design by California Closets | Space by Hatfield Builders & Remodelers | Photography by Versatile Imaging
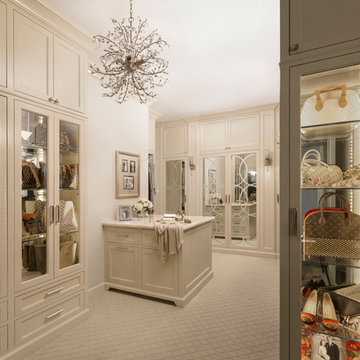
A secondary bedroom adjacent to the master bedroom and bath was transformed into this exquisite master closet. We designed the unique displays for special purses and shoes, and the custom cabinets, finishes and door detail. The amazing crystal chandelier echos the pattern on the mirrored doors but is delicate and feminine.
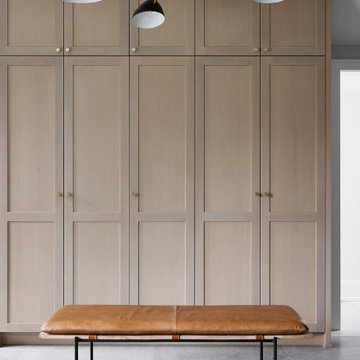
Devon Grace Interiors designed a modern and functional mudroom with a combination of navy blue and white oak cabinetry that maximizes storage. DGI opted to include a combination of closed cabinets, open shelves, cubbies, and coat hooks in the custom cabinetry design to create the most functional storage solutions for the mudroom.
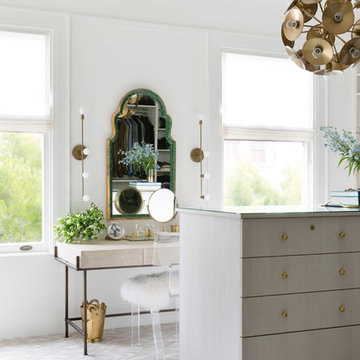
Suzanna Scott Photography
サンフランシスコにある広いトランジショナルスタイルのおしゃれなフィッティングルーム (淡色木目調キャビネット、カーペット敷き、ベージュの床) の写真
サンフランシスコにある広いトランジショナルスタイルのおしゃれなフィッティングルーム (淡色木目調キャビネット、カーペット敷き、ベージュの床) の写真
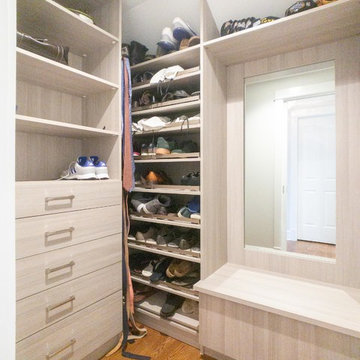
シカゴにある高級な広いトランジショナルスタイルのおしゃれなウォークインクローゼット (フラットパネル扉のキャビネット、淡色木目調キャビネット、無垢フローリング、茶色い床) の写真
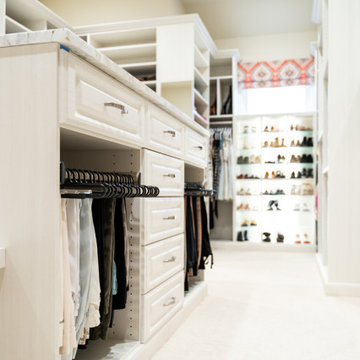
We created a very well thought out and custom designed closet for this designated large closet area. We created areas of full 24" depth and 14" depth for the perfect storage layout. Specific areas were given for shoe storage and folding as well. Many drawers, specific hanging for pants and hutch areas were designed for specific storage as well. We utilized tllt out laundry hampers, pullout pant racks, swivel out ironing boards along with pullout valet rods, belt racks and tie racks. The show stopper is our LED lit shoe shrine which showcases her nicer shoes.
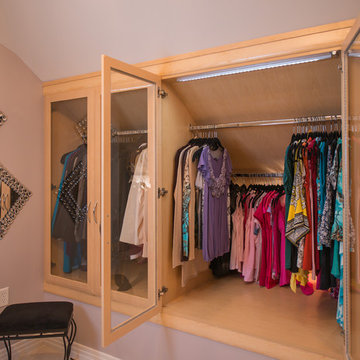
The hanging area was very deep so we used every inch by putting one hanging rod behind another.
リッチモンドにある高級な広いトランジショナルスタイルのおしゃれなフィッティングルーム (ガラス扉のキャビネット、淡色木目調キャビネット、カーペット敷き) の写真
リッチモンドにある高級な広いトランジショナルスタイルのおしゃれなフィッティングルーム (ガラス扉のキャビネット、淡色木目調キャビネット、カーペット敷き) の写真
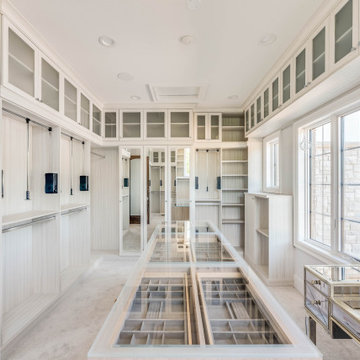
デトロイトにある高級な広いトランジショナルスタイルのおしゃれなウォークインクローゼット (レイズドパネル扉のキャビネット、淡色木目調キャビネット、カーペット敷き) の写真
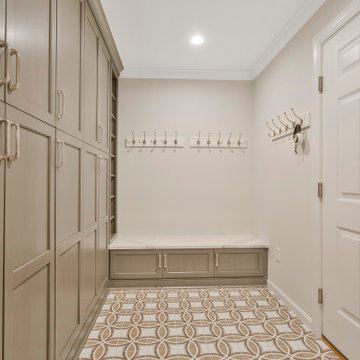
Katherine Dashiell of Reico Kitchen and Bath in Annapolis, MD collaborated with Lauer Construction on this multi-room project to create a transitional style inspired kitchen, bathroom and mudroom remodel featuring Merillat Masterpiece cabinetry.
The kitchen perimeter cabinets are the Rockwell full overlay door style in a Moonshine finish, paired with kitchen island cabinets in the Mineral Grey finish. The kitchen also includes Jefferey Alexander Marlo Knobs and Sullivan Pulls in Polished Chrome.
The mudroom cabinets are the Rockwell full overlay door style in a Mineral Grey finish. The flooring is Pacific Caramel 8x8 tile.
The bathroom cabinets are the Rockwell full overlay door style in a Mineral Grey finish with a Nickel Linen Glaze. The bathroom also includes Picadilly Gloss Perla 4x12 tile with Thassos Bar Liner and Deep Ocean Stone Mosaic for the shower wall and Stateworks Lugnez 12x24 and 2x2 for the shower floor.
Throughout these spaces, the countertops, knee wall toppers, shower curb and bench are Cambria Brittanicca quartz.
Photos courtesy of BTW Images.
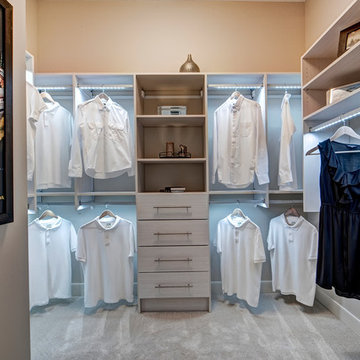
Baywest Homes
カルガリーにある広いトランジショナルスタイルのおしゃれなウォークインクローゼット (フラットパネル扉のキャビネット、淡色木目調キャビネット、カーペット敷き) の写真
カルガリーにある広いトランジショナルスタイルのおしゃれなウォークインクローゼット (フラットパネル扉のキャビネット、淡色木目調キャビネット、カーペット敷き) の写真
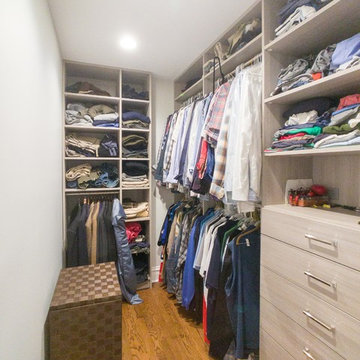
シカゴにある高級な広いトランジショナルスタイルのおしゃれなウォークインクローゼット (フラットパネル扉のキャビネット、淡色木目調キャビネット、無垢フローリング、茶色い床) の写真
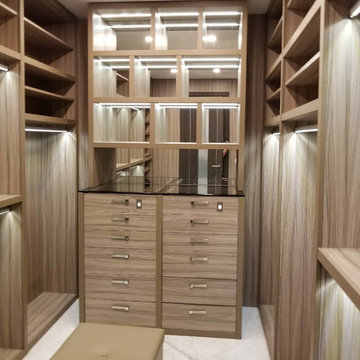
マイアミにある広いトランジショナルスタイルのおしゃれなウォークインクローゼット (オープンシェルフ、淡色木目調キャビネット、大理石の床、白い床) の写真
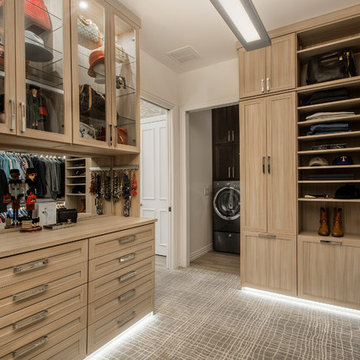
This master closet is pure luxury! The floor to ceiling storage cabinets and drawers wastes not a single inch of space. Rotating automated shoe racks and wardrobe lifts make it easy to stay organized. Lighted clothes racks and glass cabinets highlight this beautiful space. Design by California Closets | Space by Hatfield Builders & Remodelers | Photography by Versatile Imaging
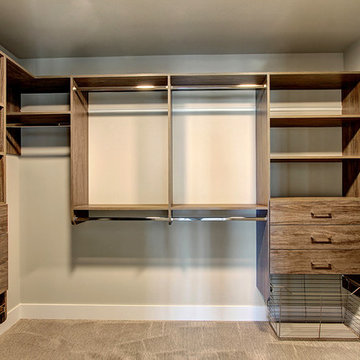
シアトルにある高級な広いトランジショナルスタイルのおしゃれなウォークインクローゼット (フラットパネル扉のキャビネット、淡色木目調キャビネット、カーペット敷き、ベージュの床) の写真
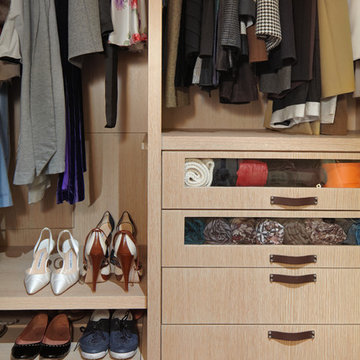
ニューヨークにあるラグジュアリーな広いトランジショナルスタイルのおしゃれな壁面クローゼット (ガラス扉のキャビネット、淡色木目調キャビネット、無垢フローリング) の写真
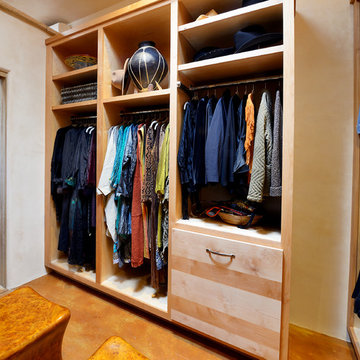
We built 24" deep boxes to really showcase the beauty of this walk-in closet. Taller hanging was installed for longer jackets and dusters, and short hanging for scarves. Custom-designed jewelry trays were added. Valet rods were mounted to help organize outfits and simplify packing for trips. A pair of antique benches makes the space inviting.
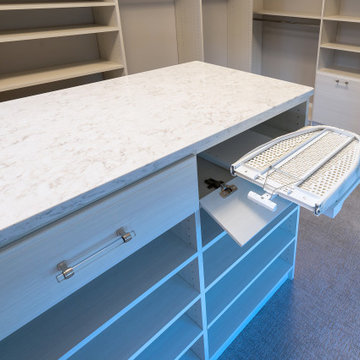
フィラデルフィアにある高級な広いトランジショナルスタイルのおしゃれなウォークインクローゼット (フラットパネル扉のキャビネット、淡色木目調キャビネット、カーペット敷き、ベージュの床) の写真
広いトランジショナルスタイルの収納・クローゼット (淡色木目調キャビネット) のアイデア
1
