広い収納・クローゼット (淡色木目調キャビネット、磁器タイルの床) のアイデア
絞り込み:
資材コスト
並び替え:今日の人気順
写真 1〜20 枚目(全 47 枚)
1/4

Introducing our breathtaking custom walk-in closet nestled near the captivating landscapes of Joshua Tree, meticulously designed and flawlessly executed in collaboration with renowned Italian closet manufacturers. This closet is the epitome of luxury and sophistication.
The centerpiece of this exquisite closet is its linen-effect opaque glass doors, adorned with elegant bronze metal frames. These doors not only provide a touch of timeless beauty but also add a subtle, soft texture to the space. As you approach, the doors beckon you to explore the treasures within.
Upon opening those inviting doors, you'll be greeted by a harmonious blend of form and function. The integrated interior lighting gracefully illuminates your curated collection, making every garment and accessory shine in its own right. The ambient lighting sets the mood and adds a touch of glamour, ensuring that every visit to your closet is a delightful experience.
Designed for those who appreciate the finer things in life, this custom walk-in closet is a testament to the fusion of Italian craftsmanship and the natural beauty of Joshua Tree. It's not just a storage space; it's a sanctuary for your wardrobe, a reflection of your impeccable taste, and a daily indulgence in luxury.
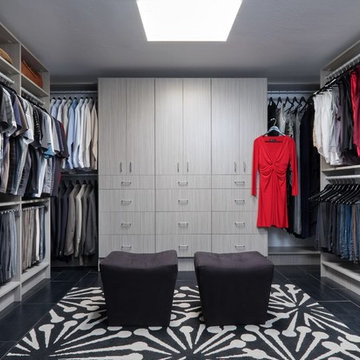
他の地域にある高級な広いモダンスタイルのおしゃれなフィッティングルーム (フラットパネル扉のキャビネット、淡色木目調キャビネット、磁器タイルの床、黒い床) の写真
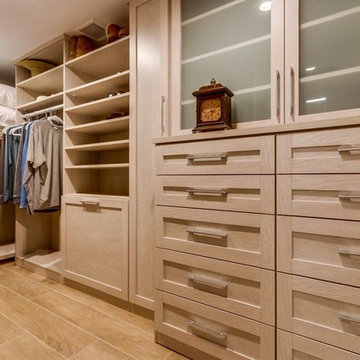
オレンジカウンティにある広いコンテンポラリースタイルのおしゃれなウォークインクローゼット (ガラス扉のキャビネット、淡色木目調キャビネット、磁器タイルの床、ベージュの床) の写真
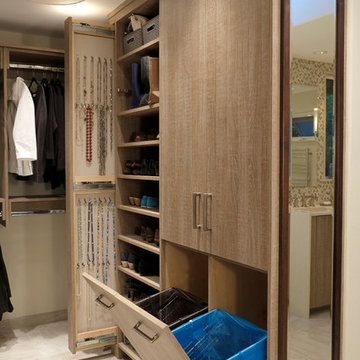
Master Suite has a walk-in closet. A secret tall pull-out for jewelry. Custom accessories abound; pull-outs for; pants, ties, scarfs and shoes. Open and closed storage. Pull-out valet rods, belt racks and hooks. Drawers with inserts and dividers. Two tilt-out hampers for laundry. Mirrors, A great space to start or end your day.
Photo DeMane Design
Winner: 1st Place, ASID WA, Large Bath
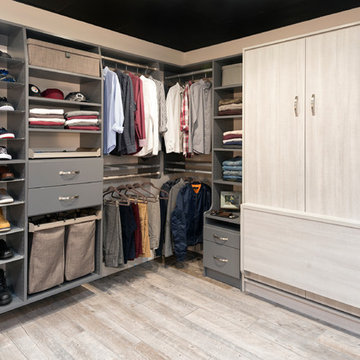
他の地域にある広いコンテンポラリースタイルのおしゃれなウォークインクローゼット (フラットパネル扉のキャビネット、淡色木目調キャビネット、磁器タイルの床、ベージュの床) の写真
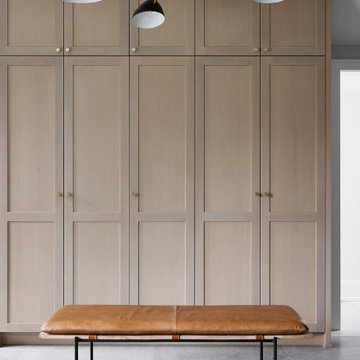
Devon Grace Interiors designed a modern and functional mudroom with a combination of navy blue and white oak cabinetry that maximizes storage. DGI opted to include a combination of closed cabinets, open shelves, cubbies, and coat hooks in the custom cabinetry design to create the most functional storage solutions for the mudroom.
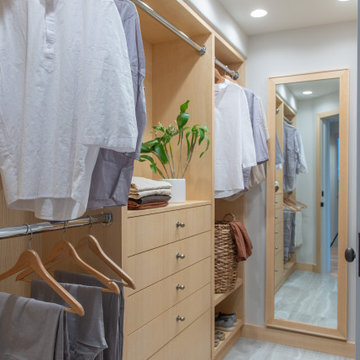
A custom closet and matching mirror made in collaboration with a local craftsperson uses FSC-certified ash wood with baseboards to match. A hallway closet using FSC-certified ash provides ample and convenient storage. The custom closet, made in collaboration with a local artisan features adjustable shelving to accommodate changing needs. A compartment with a swinging door was designed to hide a safe.
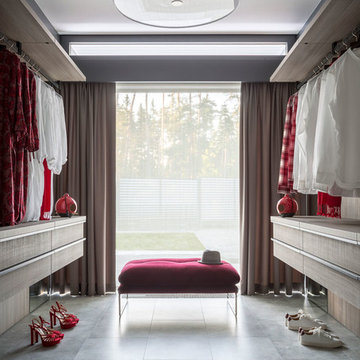
Дизайнер - Татьяна Иванова
Фотограф - Евгений Кулибаба
モスクワにある広いコンテンポラリースタイルのおしゃれなウォークインクローゼット (フラットパネル扉のキャビネット、淡色木目調キャビネット、磁器タイルの床、グレーの床) の写真
モスクワにある広いコンテンポラリースタイルのおしゃれなウォークインクローゼット (フラットパネル扉のキャビネット、淡色木目調キャビネット、磁器タイルの床、グレーの床) の写真
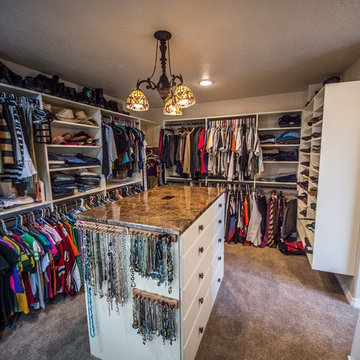
Master Dressing Suite with marble top island cabinet
Photographed by Angela Donovan
デンバーにあるラグジュアリーな広いトラディショナルスタイルのおしゃれな収納・クローゼット (レイズドパネル扉のキャビネット、淡色木目調キャビネット、磁器タイルの床) の写真
デンバーにあるラグジュアリーな広いトラディショナルスタイルのおしゃれな収納・クローゼット (レイズドパネル扉のキャビネット、淡色木目調キャビネット、磁器タイルの床) の写真
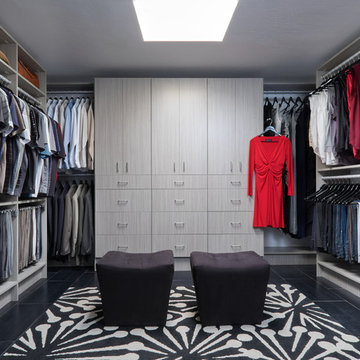
ソルトレイクシティにある高級な広いモダンスタイルのおしゃれなウォークインクローゼット (フラットパネル扉のキャビネット、淡色木目調キャビネット、磁器タイルの床、黒い床) の写真
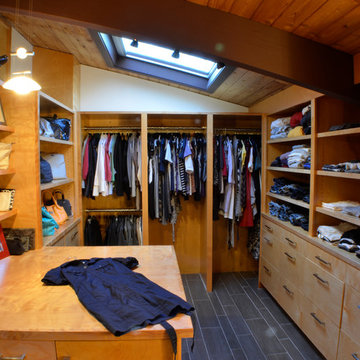
ボストンにある広いトランジショナルスタイルのおしゃれなウォークインクローゼット (フラットパネル扉のキャビネット、淡色木目調キャビネット、磁器タイルの床、茶色い床) の写真
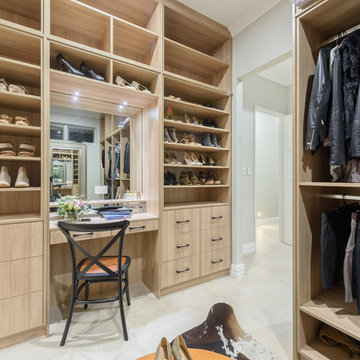
Photography by Studio Galea
パースにある高級な広いトランジショナルスタイルのおしゃれなフィッティングルーム (フラットパネル扉のキャビネット、淡色木目調キャビネット、磁器タイルの床、ベージュの床) の写真
パースにある高級な広いトランジショナルスタイルのおしゃれなフィッティングルーム (フラットパネル扉のキャビネット、淡色木目調キャビネット、磁器タイルの床、ベージュの床) の写真
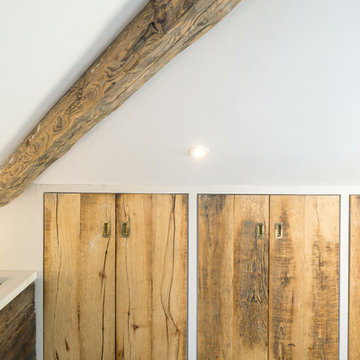
This loft conversion is a master bedroom, crafted and restyled by Brandler London using numerous types of wood. The main wardrobes here are constructed out of reclaimed wood from a beekeepers barn in continental Europe, with the horizontal wood grain arrangement flowing like the storms of Jupiter.
Internal drawers, shelves, and hanging wardrobe space all painted with Pelt by Farrow & Ball. The down lighting creates dramatic shadows on the wardrobe fronts and illuminates the inside when the doors are opened. These wardrobes creep around the perimeter of the room with glass shelves, concretes worktops, and a vanity unit with a number of built-in drawers. The vanity surface culminates with a drop into a laundry alcove. A line of light coloured pine doors house a run of low-level hanging wardrobe space with more storage behind. With wood-clad steels and a reclaimed sliding door from an old London warehouse, this bedroom possesses a cozy warmth while providing the necessary storage of a modern master bedroom. Blending a modern aesthetic with the owners’ own sense of whimsy, these varying and textured surfaces go above and beyond and conceal the entry into a secret hideaway room.
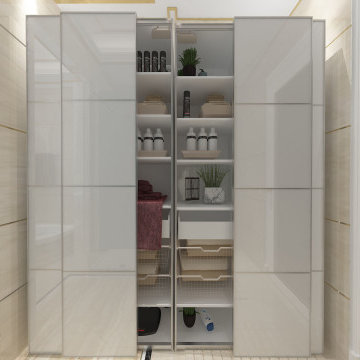
AlQantara Apartments is an exclusive apartment development located in Kileleshwa. The development is designed for families looking for a modern spacious and luxurious living space. AlQantara luxury apartments offer exceptional amenities to complement its excellent location, at the heart of Kileleshwa, on Kandara Road.
AlQantara consists of beautifully finished apartments and enjoys easy access to the CBD, an array of excellent educational institutes, restaurants, major shopping centers, sports and health care facilities. Each four bedroom apartment offers large living and dining rooms, a professionally
fitted kitchen, a DSQ and two car parking spaces. The penthouses offer very generous living spaces and three parking spaces each.
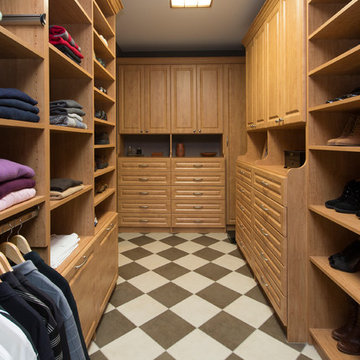
Marilyn Peryer, Photographer
ローリーにある広いトラディショナルスタイルのおしゃれなウォークインクローゼット (レイズドパネル扉のキャビネット、淡色木目調キャビネット、磁器タイルの床、マルチカラーの床) の写真
ローリーにある広いトラディショナルスタイルのおしゃれなウォークインクローゼット (レイズドパネル扉のキャビネット、淡色木目調キャビネット、磁器タイルの床、マルチカラーの床) の写真
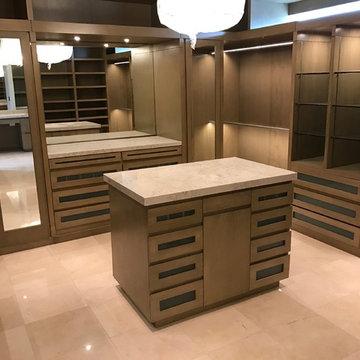
PREMIER : )
オースティンにある広いコンテンポラリースタイルのおしゃれなウォークインクローゼット (フラットパネル扉のキャビネット、淡色木目調キャビネット、磁器タイルの床、ベージュの床) の写真
オースティンにある広いコンテンポラリースタイルのおしゃれなウォークインクローゼット (フラットパネル扉のキャビネット、淡色木目調キャビネット、磁器タイルの床、ベージュの床) の写真
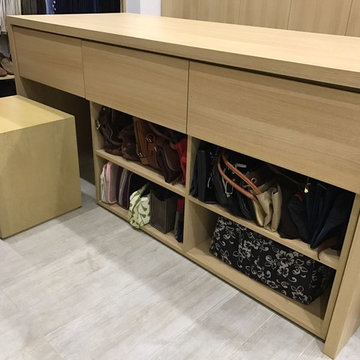
マイアミにある高級な広いコンテンポラリースタイルのおしゃれなフィッティングルーム (フラットパネル扉のキャビネット、淡色木目調キャビネット、磁器タイルの床、グレーの床) の写真
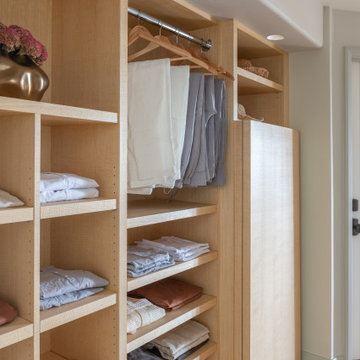
A custom closet and matching mirror made in collaboration with a local craftsperson uses FSC-certified ash wood with baseboards to match. A hallway closet using FSC-certified ash provides ample and convenient storage. The custom closet, made in collaboration with a local artisan features adjustable shelving to accommodate changing needs. A compartment with a swinging door was designed to hide a safe.
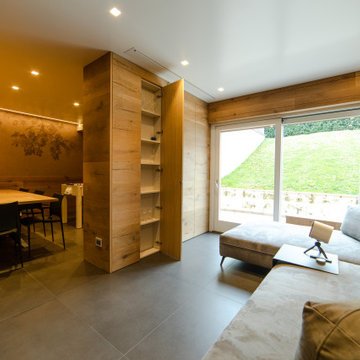
L'armadio bifacciale, che divide la sala da pranzo/sala giochi dal salotto, è totalmente costruito in falegnameria e rivestito in parquet come le pareti, è possibile aprirlo da entrambi i lati ed internamente è dotato di ripiani.
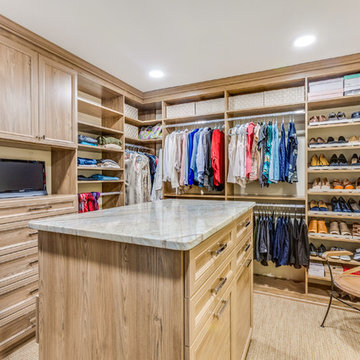
205 Photography
バーミングハムにある高級な広いトラディショナルスタイルのおしゃれな収納・クローゼット (落し込みパネル扉のキャビネット、淡色木目調キャビネット、磁器タイルの床、ベージュの床) の写真
バーミングハムにある高級な広いトラディショナルスタイルのおしゃれな収納・クローゼット (落し込みパネル扉のキャビネット、淡色木目調キャビネット、磁器タイルの床、ベージュの床) の写真
広い収納・クローゼット (淡色木目調キャビネット、磁器タイルの床) のアイデア
1