収納・クローゼット (青いキャビネット、ヴィンテージ仕上げキャビネット、オレンジのキャビネット、マルチカラーの床) のアイデア
絞り込み:
資材コスト
並び替え:今日の人気順
写真 1〜20 枚目(全 29 枚)
1/5

Step inside this jewel box closet and breathe in the calm. Beautiful organization, and dreamy, saturated color can make your morning better.
Custom cabinets painted with Benjamin Moore Stained Glass, and gold accent hardware combine to create an elevated experience when getting ready in the morning.
The space was originally one room with dated built ins that didn’t provide much space.
By building out a wall to divide the room and adding French doors to separate closet from dressing room, the owner was able to have a beautiful transition from public to private spaces, and a lovely area to prepare for the day.

Renovation of a master bath suite, dressing room and laundry room in a log cabin farm house.
The laundry room has a fabulous white enamel and iron trough sink with double goose neck faucets - ideal for scrubbing dirty farmer's clothing. The cabinet and shelving were custom made using the reclaimed wood from the farm. A quartz counter for folding laundry is set above the washer and dryer. A ribbed glass panel was installed in the door to the laundry room, which was retrieved from a wood pile, so that the light from the room's window would flow through to the dressing room and vestibule, while still providing privacy between the spaces.
Interior Design & Photo ©Suzanne MacCrone Rogers
Architectural Design - Robert C. Beeland, AIA, NCARB
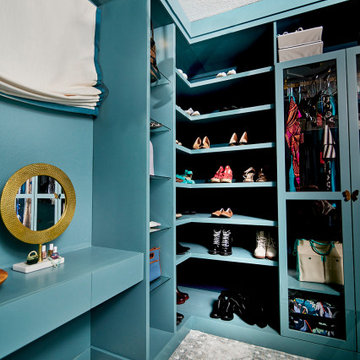
A Primary Closet Design
オーランドにあるお手頃価格の広いエクレクティックスタイルのおしゃれなウォークインクローゼット (ガラス扉のキャビネット、青いキャビネット、カーペット敷き、マルチカラーの床) の写真
オーランドにあるお手頃価格の広いエクレクティックスタイルのおしゃれなウォークインクローゼット (ガラス扉のキャビネット、青いキャビネット、カーペット敷き、マルチカラーの床) の写真
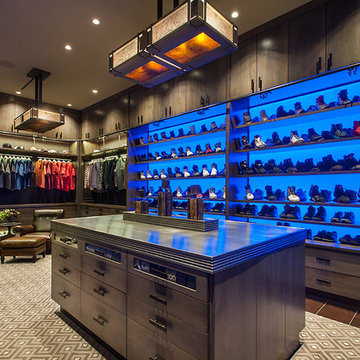
This gentleman's closet showcases customized lighted hanging space with fabric panels behind the clothing, a lighted wall to display an extensive shoe collection and storage for all other items ranging from watches to belts. Even a TV lift is concealed within the main island.
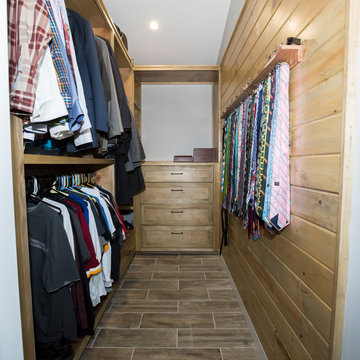
ワシントンD.C.にある高級な中くらいなラスティックスタイルのおしゃれなウォークインクローゼット (落し込みパネル扉のキャビネット、ヴィンテージ仕上げキャビネット、セラミックタイルの床、マルチカラーの床) の写真
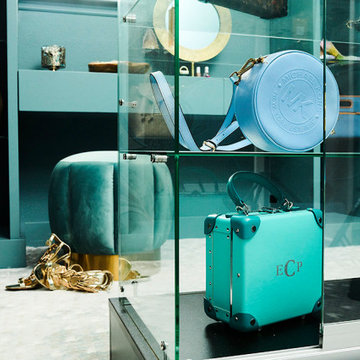
A Primary Closet Design
オーランドにあるお手頃価格の広いエクレクティックスタイルのおしゃれなウォークインクローゼット (ガラス扉のキャビネット、青いキャビネット、カーペット敷き、マルチカラーの床) の写真
オーランドにあるお手頃価格の広いエクレクティックスタイルのおしゃれなウォークインクローゼット (ガラス扉のキャビネット、青いキャビネット、カーペット敷き、マルチカラーの床) の写真
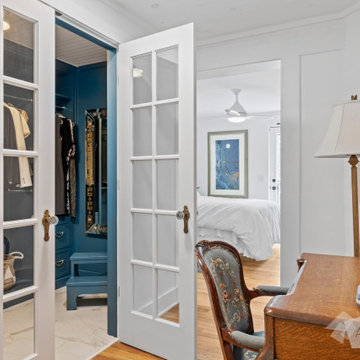
Step inside this jewel box closet and breathe in the calm. Beautiful organization, and dreamy, saturated color can make your morning better.
Custom cabinets painted with Benjamin Moore Stained Glass, and gold accent hardware combine to create an elevated experience when getting ready in the morning.
The space was originally one room with dated built ins that didn’t provide much space.
By building out a wall to divide the room and adding French doors to separate closet from dressing room, the owner was able to have a beautiful transition from public to private spaces, and a lovely area to prepare for the day.
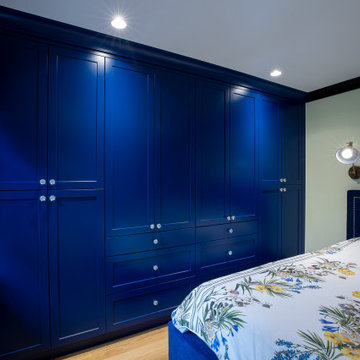
バンクーバーにあるラグジュアリーな中くらいなトランジショナルスタイルのおしゃれな収納・クローゼット (造り付け、落し込みパネル扉のキャビネット、青いキャビネット、淡色無垢フローリング、マルチカラーの床) の写真
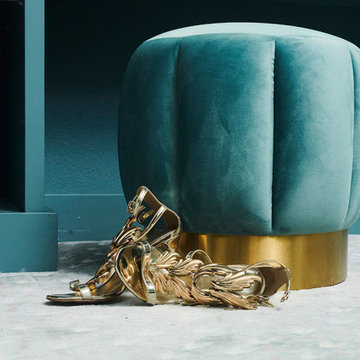
A Primary Closet Design
オーランドにあるお手頃価格の広いエクレクティックスタイルのおしゃれなウォークインクローゼット (ガラス扉のキャビネット、青いキャビネット、カーペット敷き、マルチカラーの床) の写真
オーランドにあるお手頃価格の広いエクレクティックスタイルのおしゃれなウォークインクローゼット (ガラス扉のキャビネット、青いキャビネット、カーペット敷き、マルチカラーの床) の写真
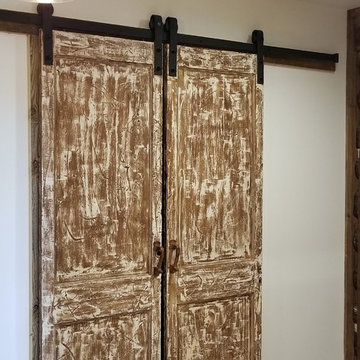
Renovation of a master bath suite, dressing room and laundry room in a log cabin farm house.
The laundry room has a fabulous white enamel and iron trough sink with double goose neck faucets - ideal for scrubbing dirty farmer's clothing. The cabinet and shelving were custom made using the reclaimed wood from the farm. A quartz counter for folding laundry is set above the washer and dryer. A ribbed glass panel was installed in the door to the laundry room, which was retrieved from a wood pile, so that the light from the room's window would flow through to the dressing room and vestibule, while still providing privacy between the spaces.
Interior Design & Photo ©Suzanne MacCrone Rogers
Architectural Design - Robert C. Beeland, AIA, NCARB
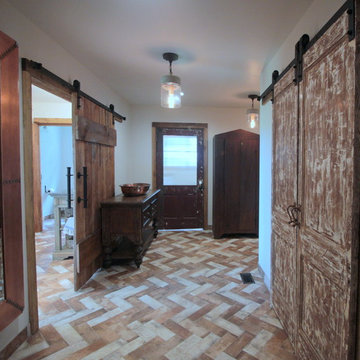
Renovation of a master bath suite, dressing room and laundry room in a log cabin farm house.
The laundry room has a fabulous white enamel and iron trough sink with double goose neck faucets - ideal for scrubbing dirty farmer's clothing. The cabinet and shelving were custom made using the reclaimed wood from the farm. A quartz counter for folding laundry is set above the washer and dryer. A ribbed glass panel was installed in the door to the laundry room, which was retrieved from a wood pile, so that the light from the room's window would flow through to the dressing room and vestibule, while still providing privacy between the spaces.
Interior Design & Photo ©Suzanne MacCrone Rogers
Architectural Design - Robert C. Beeland, AIA, NCARB
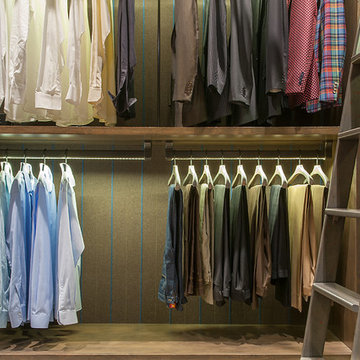
Custom fabricated closet rights with integral LED lighting ensure that every piece of clothing can be easily seen.
フェニックスにある巨大なラスティックスタイルのおしゃれなウォークインクローゼット (フラットパネル扉のキャビネット、ヴィンテージ仕上げキャビネット、磁器タイルの床、マルチカラーの床) の写真
フェニックスにある巨大なラスティックスタイルのおしゃれなウォークインクローゼット (フラットパネル扉のキャビネット、ヴィンテージ仕上げキャビネット、磁器タイルの床、マルチカラーの床) の写真
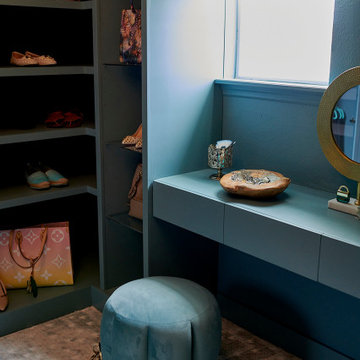
A Primary Closet Design
オーランドにあるお手頃価格の広いエクレクティックスタイルのおしゃれなウォークインクローゼット (ガラス扉のキャビネット、青いキャビネット、カーペット敷き、マルチカラーの床) の写真
オーランドにあるお手頃価格の広いエクレクティックスタイルのおしゃれなウォークインクローゼット (ガラス扉のキャビネット、青いキャビネット、カーペット敷き、マルチカラーの床) の写真
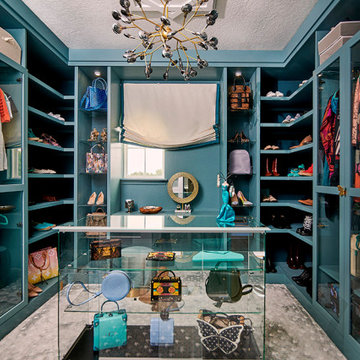
A Primary Closet Design
オーランドにあるお手頃価格の広いエクレクティックスタイルのおしゃれなウォークインクローゼット (ガラス扉のキャビネット、青いキャビネット、カーペット敷き、マルチカラーの床) の写真
オーランドにあるお手頃価格の広いエクレクティックスタイルのおしゃれなウォークインクローゼット (ガラス扉のキャビネット、青いキャビネット、カーペット敷き、マルチカラーの床) の写真
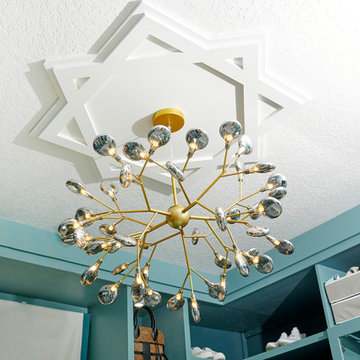
A Primary Closet Design
オーランドにあるお手頃価格の広いエクレクティックスタイルのおしゃれなウォークインクローゼット (ガラス扉のキャビネット、青いキャビネット、カーペット敷き、マルチカラーの床) の写真
オーランドにあるお手頃価格の広いエクレクティックスタイルのおしゃれなウォークインクローゼット (ガラス扉のキャビネット、青いキャビネット、カーペット敷き、マルチカラーの床) の写真
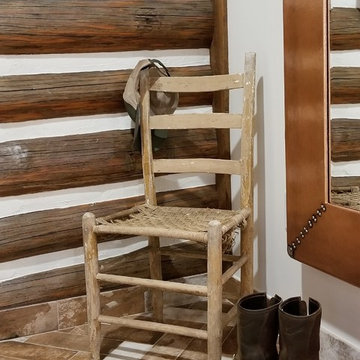
Renovation of a master bath suite, dressing room and laundry room in a log cabin farm house.
The laundry room has a fabulous white enamel and iron trough sink with double goose neck faucets - ideal for scrubbing dirty farmer's clothing. The cabinet and shelving were custom made using the reclaimed wood from the farm. A quartz counter for folding laundry is set above the washer and dryer. A ribbed glass panel was installed in the door to the laundry room, which was retrieved from a wood pile, so that the light from the room's window would flow through to the dressing room and vestibule, while still providing privacy between the spaces.
Interior Design & Photo ©Suzanne MacCrone Rogers
Architectural Design - Robert C. Beeland, AIA, NCARB
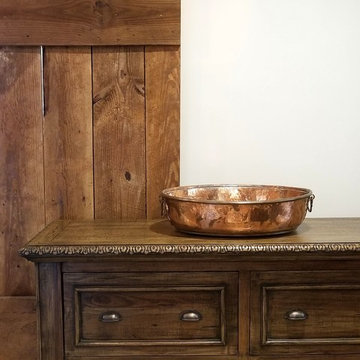
Renovation of a master bath suite, dressing room and laundry room in a log cabin farm house.
The laundry room has a fabulous white enamel and iron trough sink with double goose neck faucets - ideal for scrubbing dirty farmer's clothing. The cabinet and shelving were custom made using the reclaimed wood from the farm. A quartz counter for folding laundry is set above the washer and dryer. A ribbed glass panel was installed in the door to the laundry room, which was retrieved from a wood pile, so that the light from the room's window would flow through to the dressing room and vestibule, while still providing privacy between the spaces.
Interior Design & Photo ©Suzanne MacCrone Rogers
Architectural Design - Robert C. Beeland, AIA, NCARB
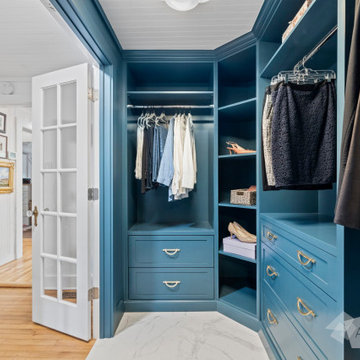
Step inside this jewel box closet and breathe in the calm. Beautiful organization, and dreamy, saturated color can make your morning better.
Custom cabinets painted with Benjamin Moore Stained Glass, and gold accent hardware combine to create an elevated experience when getting ready in the morning.
The space was originally one room with dated built ins that didn’t provide much space.
By building out a wall to divide the room and adding French doors to separate closet from dressing room, the owner was able to have a beautiful transition from public to private spaces, and a lovely area to prepare for the day.
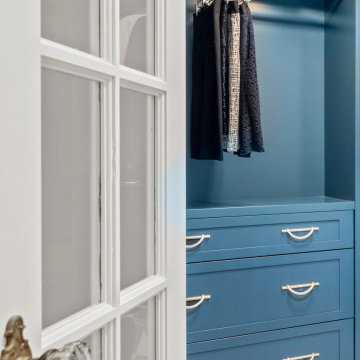
Step inside this jewel box closet and breathe in the calm. Beautiful organization, and dreamy, saturated color can make your morning better.
Custom cabinets painted with Benjamin Moore Stained Glass, and gold accent hardware combine to create an elevated experience when getting ready in the morning.
The space was originally one room with dated built ins that didn’t provide much space.
By building out a wall to divide the room and adding French doors to separate closet from dressing room, the owner was able to have a beautiful transition from public to private spaces, and a lovely area to prepare for the day.
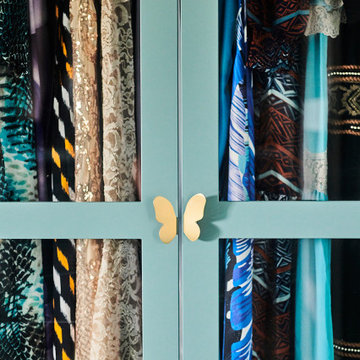
A Primary Closet Design
オーランドにあるお手頃価格の広いエクレクティックスタイルのおしゃれなウォークインクローゼット (ガラス扉のキャビネット、青いキャビネット、カーペット敷き、マルチカラーの床) の写真
オーランドにあるお手頃価格の広いエクレクティックスタイルのおしゃれなウォークインクローゼット (ガラス扉のキャビネット、青いキャビネット、カーペット敷き、マルチカラーの床) の写真
収納・クローゼット (青いキャビネット、ヴィンテージ仕上げキャビネット、オレンジのキャビネット、マルチカラーの床) のアイデア
1