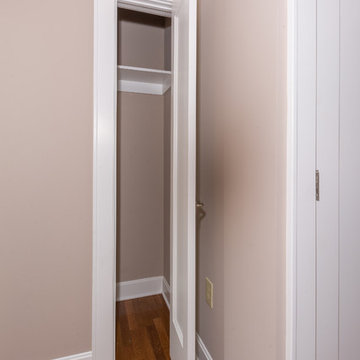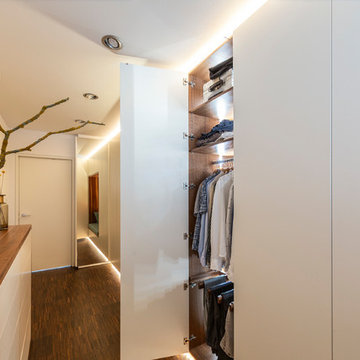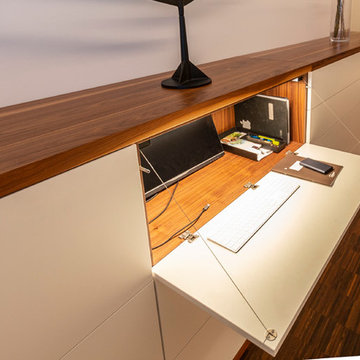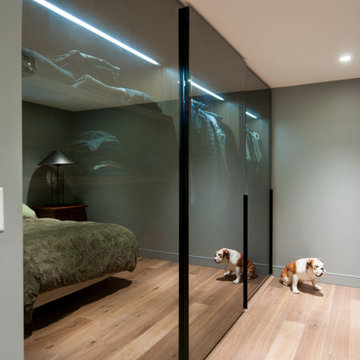高級な壁面クローゼット (無垢フローリング) のアイデア
絞り込み:
資材コスト
並び替え:今日の人気順
写真 81〜100 枚目(全 122 枚)
1/4
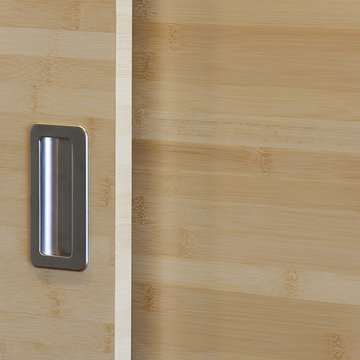
This project was the remodel of a master suite in San Francisco’s Noe Valley neighborhood. The house is an Edwardian that had a story added by a developer. The master suite was done functional yet without any personal touches. The owners wanted to personalize all aspects of the master suite: bedroom, closets and bathroom for an enhanced experience of modern luxury.
The bathroom was gutted and with an all new layout, a new shower, toilet and vanity were installed along with all new finishes.
The design scope in the bedroom was re-facing the bedroom cabinets and drawers as well as installing custom floating nightstands made of toasted bamboo. The fireplace got a new gas burning insert and was wrapped in stone mosaic tile.
The old closet was a cramped room which was removed and replaced with two-tone bamboo door closet cabinets. New lighting was installed throughout.
General Contractor:
Brad Doran
http://www.dcdbuilding.com
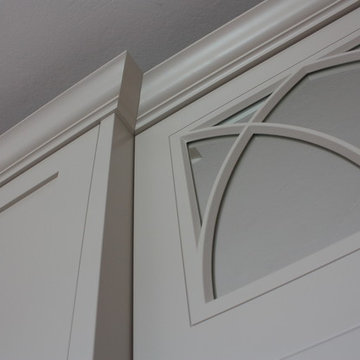
Bespoke hand-made wardrobes, spray finished in F&B Elephant's Breath. Gothic style mirrored doors with matching top boxes, to maximise storage.
他の地域にある高級な巨大なトラディショナルスタイルのおしゃれな壁面クローゼット (シェーカースタイル扉のキャビネット、グレーのキャビネット、無垢フローリング) の写真
他の地域にある高級な巨大なトラディショナルスタイルのおしゃれな壁面クローゼット (シェーカースタイル扉のキャビネット、グレーのキャビネット、無垢フローリング) の写真
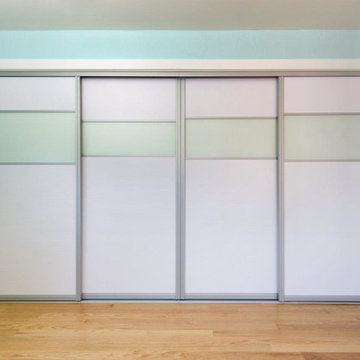
Valet Custom Cabinets & Closets-Designer-Larry Fox, Photo: Karine Weiller
サンフランシスコにある高級なコンテンポラリースタイルのおしゃれな壁面クローゼット (フラットパネル扉のキャビネット、白いキャビネット、無垢フローリング) の写真
サンフランシスコにある高級なコンテンポラリースタイルのおしゃれな壁面クローゼット (フラットパネル扉のキャビネット、白いキャビネット、無垢フローリング) の写真
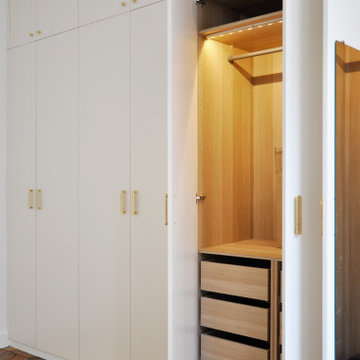
Bibliothèque, meubles de cuisine, lit enfant, placards, dressing, verrière, le champ des possibles est presque infini en matière de création sur mesure.
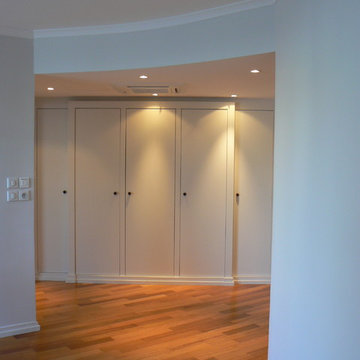
Optimisation d'un appartement de 90 m2,
répondant à la demande du client d'avoir un espace ouvert afin d'agrandir l'espace.
ランスにある高級な広いコンテンポラリースタイルのおしゃれな壁面クローゼット (白いキャビネット、無垢フローリング) の写真
ランスにある高級な広いコンテンポラリースタイルのおしゃれな壁面クローゼット (白いキャビネット、無垢フローリング) の写真
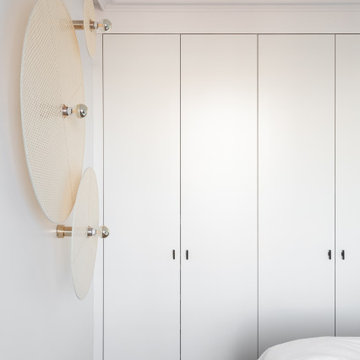
Photo : BCDF Studio
パリにある高級な中くらいなコンテンポラリースタイルのおしゃれな壁面クローゼット (インセット扉のキャビネット、白いキャビネット、無垢フローリング、茶色い床) の写真
パリにある高級な中くらいなコンテンポラリースタイルのおしゃれな壁面クローゼット (インセット扉のキャビネット、白いキャビネット、無垢フローリング、茶色い床) の写真
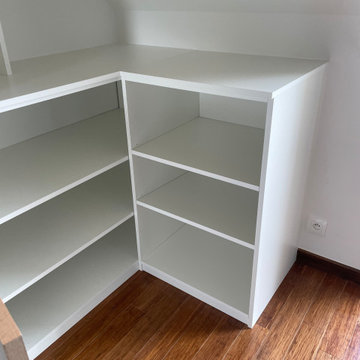
Création d'un meuble pouvant accueillir des livres et une penderie. Meuble sur mesure le fait de mettre deux couleurs, blanc et bleu foncé donne du dynamisme au meuble et le rend moins massif. Le meuble épouse la sous pente, pratique et esthétique. Bravo aussi pour la réalisation par Potacol
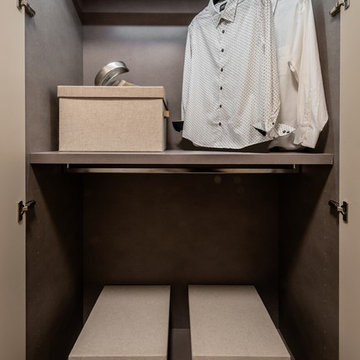
At the corner of 10 Farnsworth Street + 338 Congress Street in Boston's exclusive Fort Point neighborhood: a collaboration amongst CBT Architects, Sea-Dar Construction, JBVentures, TCR Development, and Divine Design Center
Photography by Keitaro Yoshioka
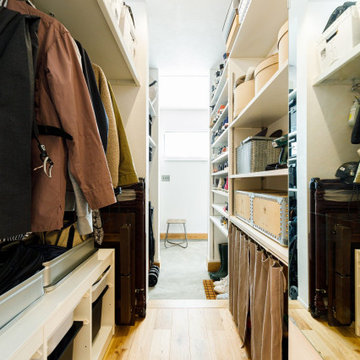
土間玄関とも繋がっているマルチ収納スペース。玄関側はシューズクロークで、リビング側はコートや季節ものを収納する場所として活用されています。
東京都下にある高級な中くらいなインダストリアルスタイルのおしゃれな壁面クローゼット (オープンシェルフ、白いキャビネット、無垢フローリング、茶色い床、クロスの天井) の写真
東京都下にある高級な中くらいなインダストリアルスタイルのおしゃれな壁面クローゼット (オープンシェルフ、白いキャビネット、無垢フローリング、茶色い床、クロスの天井) の写真
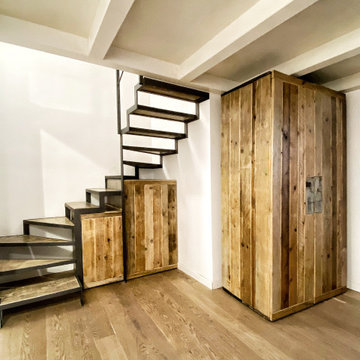
Anche l' armadio guardaroba, è realizzato in legno di recupero intervallato da due inserti in legno grigio proveniente dal vecchio portone dell' appartamento.
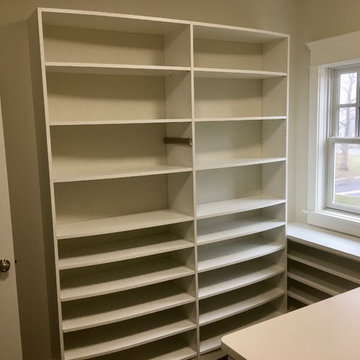
Lovely Master Closet space in Little Silver, NJ. We rounded the edges in the drawers because the space wasn't very deep and we didnt want to home owner bumping into coners and hurting herself! We care about our customer!
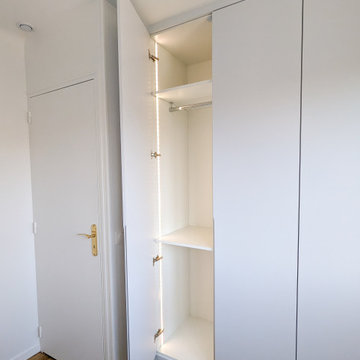
Création de l'ambiance contemporaine, chic et minimaliste
Création sur mesure du dressing : poignées de porte intégrées, leds qui s'allument à l'ouverture des portes
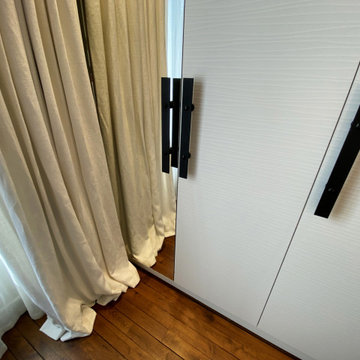
Détail du dressing
パリにある高級な中くらいなモダンスタイルのおしゃれな壁面クローゼット (フラットパネル扉のキャビネット、白いキャビネット、無垢フローリング、茶色い床) の写真
パリにある高級な中くらいなモダンスタイルのおしゃれな壁面クローゼット (フラットパネル扉のキャビネット、白いキャビネット、無垢フローリング、茶色い床) の写真
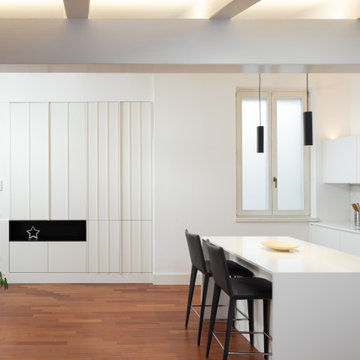
Progettato da Arch. Stefano Pasquali Realizzato da Falegnameria Zeni Fotografato da OVERSIDE di TRIFAN DUMITRU
他の地域にある高級な中くらいなコンテンポラリースタイルのおしゃれな壁面クローゼット (無垢フローリング) の写真
他の地域にある高級な中くらいなコンテンポラリースタイルのおしゃれな壁面クローゼット (無垢フローリング) の写真
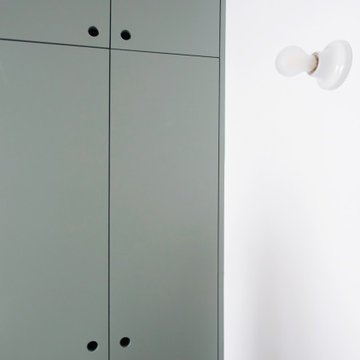
Challenge estival pour rendre un nouvel appartement à la rentrée scolaire. Le projet consiste à remodeler l'espace "nuit" en intégrant une quatrième chambre, tout en conservant les surfaces des pièces à vivre.
Tout est pensé dans les moindres détails y compris pour les deux salles de bain totalement repensées et aménagées avec des astuces ergonomiques.
Malgré les surfaces restreintes, chaque chambre est équipée d'une penderie, d'un bureau et de rangements spécifiques.
La touche élégante est apportée par le souci des moindres détails.
Le projet trouve son équilibre esthétique grâce au camaïeu de vert utilisé pour les peintures et les papiers peints.
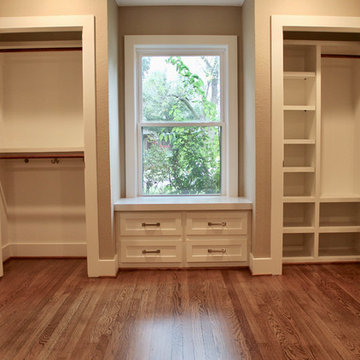
This 1950's home was in the need of an overhaul. Family of 4, they needed functional storage, easy to clean materials, and a proper master closet and bathroom. Timeless design drove the material selections and period appropriate fixtures made this house feel updated yet still fitting to the homes age. White custom cabinetry, classic tiles, mirrors and light fixtures were a perfect fit for this family. A large walk in shower, with a bench, in the new reconfigured master bathroom was an amazing transformation. All the bedrooms were outfitted with more useful storage. The master closet even got a full desk workspace with all the natural light you could ask for.
高級な壁面クローゼット (無垢フローリング) のアイデア
5
