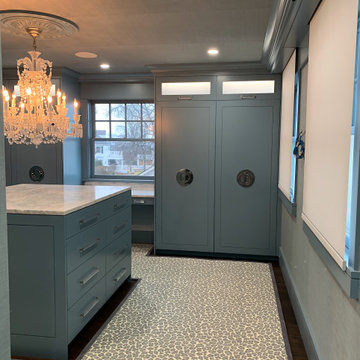高級な収納・クローゼット (フラットパネル扉のキャビネット、シェーカースタイル扉のキャビネット、クロスの天井、板張り天井) のアイデア
絞り込み:
資材コスト
並び替え:今日の人気順
写真 1〜20 枚目(全 65 枚)
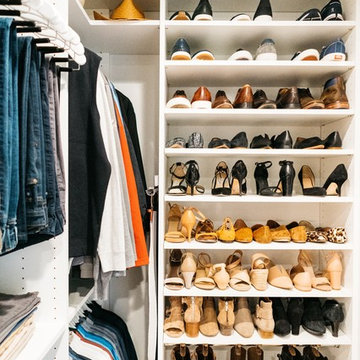
サンフランシスコにある高級な中くらいなトランジショナルスタイルのおしゃれなウォークインクローゼット (シェーカースタイル扉のキャビネット、白いキャビネット、無垢フローリング、茶色い床、クロスの天井) の写真
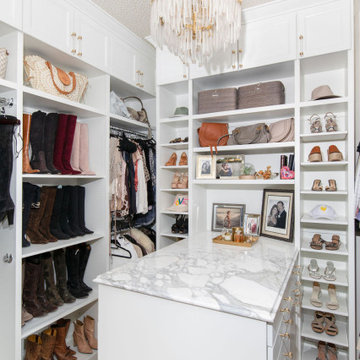
オースティンにある高級な中くらいなトランジショナルスタイルのおしゃれなウォークインクローゼット (シェーカースタイル扉のキャビネット、白いキャビネット、淡色無垢フローリング、クロスの天井) の写真
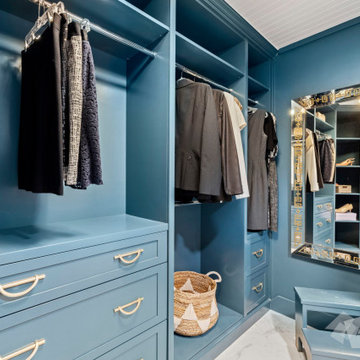
Step inside this jewel box closet and breathe in the calm. Beautiful organization, and dreamy, saturated color can make your morning better.
Custom cabinets painted with Benjamin Moore Stained Glass, and gold accent hardware combine to create an elevated experience when getting ready in the morning.
The space was originally one room with dated built ins that didn’t provide much space.
By building out a wall to divide the room and adding French doors to separate closet from dressing room, the owner was able to have a beautiful transition from public to private spaces, and a lovely area to prepare for the day.

The dressing had to be spacious and, of course, with plenty of storage. Since we dressed all wardrobes in the house, we chose to dress this dressing room as well.
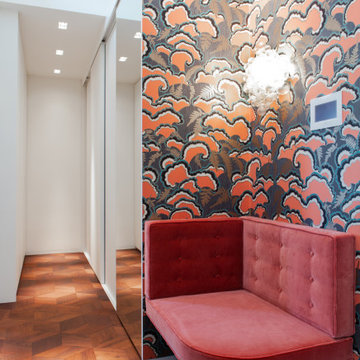
ハンブルクにある高級な中くらいなエクレクティックスタイルのおしゃれなウォークインクローゼット (フラットパネル扉のキャビネット、白いキャビネット、無垢フローリング、茶色い床、クロスの天井) の写真

This built-in closet system allows for a larger bedroom space while still creating plenty of storage.
シアトルにある高級なミッドセンチュリースタイルのおしゃれな収納・クローゼット (造り付け、フラットパネル扉のキャビネット、中間色木目調キャビネット、淡色無垢フローリング、板張り天井) の写真
シアトルにある高級なミッドセンチュリースタイルのおしゃれな収納・クローゼット (造り付け、フラットパネル扉のキャビネット、中間色木目調キャビネット、淡色無垢フローリング、板張り天井) の写真
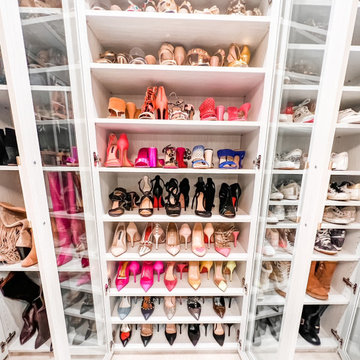
We designed and organized this stunning Master closet for the lady of the house! This closet was so much fun, we loved everything about it down the the champagne fridge!
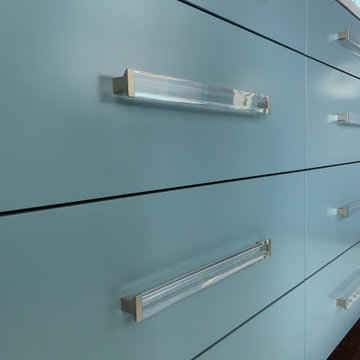
Color used Benjamin Moore's Polaris Blue 1649 Advance Paint Satin Finish
ブリッジポートにある高級な中くらいなおしゃれなウォークインクローゼット (フラットパネル扉のキャビネット、青いキャビネット、クロスの天井、カーペット敷き) の写真
ブリッジポートにある高級な中くらいなおしゃれなウォークインクローゼット (フラットパネル扉のキャビネット、青いキャビネット、クロスの天井、カーペット敷き) の写真
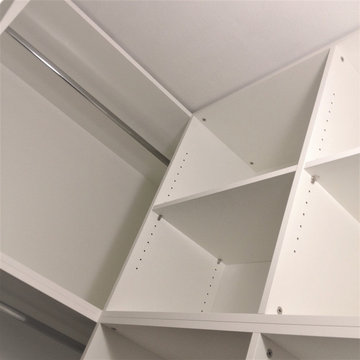
verstellbare Regalböden und mehrere Kleiderstangen übereinander
ハンブルクにある高級な小さなコンテンポラリースタイルのおしゃれなウォークインクローゼット (フラットパネル扉のキャビネット、白いキャビネット、ラミネートの床、茶色い床、クロスの天井) の写真
ハンブルクにある高級な小さなコンテンポラリースタイルのおしゃれなウォークインクローゼット (フラットパネル扉のキャビネット、白いキャビネット、ラミネートの床、茶色い床、クロスの天井) の写真

After the second fallout of the Delta Variant amidst the COVID-19 Pandemic in mid 2021, our team working from home, and our client in quarantine, SDA Architects conceived Japandi Home.
The initial brief for the renovation of this pool house was for its interior to have an "immediate sense of serenity" that roused the feeling of being peaceful. Influenced by loneliness and angst during quarantine, SDA Architects explored themes of escapism and empathy which led to a “Japandi” style concept design – the nexus between “Scandinavian functionality” and “Japanese rustic minimalism” to invoke feelings of “art, nature and simplicity.” This merging of styles forms the perfect amalgamation of both function and form, centred on clean lines, bright spaces and light colours.
Grounded by its emotional weight, poetic lyricism, and relaxed atmosphere; Japandi Home aesthetics focus on simplicity, natural elements, and comfort; minimalism that is both aesthetically pleasing yet highly functional.
Japandi Home places special emphasis on sustainability through use of raw furnishings and a rejection of the one-time-use culture we have embraced for numerous decades. A plethora of natural materials, muted colours, clean lines and minimal, yet-well-curated furnishings have been employed to showcase beautiful craftsmanship – quality handmade pieces over quantitative throwaway items.
A neutral colour palette compliments the soft and hard furnishings within, allowing the timeless pieces to breath and speak for themselves. These calming, tranquil and peaceful colours have been chosen so when accent colours are incorporated, they are done so in a meaningful yet subtle way. Japandi home isn’t sparse – it’s intentional.
The integrated storage throughout – from the kitchen, to dining buffet, linen cupboard, window seat, entertainment unit, bed ensemble and walk-in wardrobe are key to reducing clutter and maintaining the zen-like sense of calm created by these clean lines and open spaces.
The Scandinavian concept of “hygge” refers to the idea that ones home is your cosy sanctuary. Similarly, this ideology has been fused with the Japanese notion of “wabi-sabi”; the idea that there is beauty in imperfection. Hence, the marriage of these design styles is both founded on minimalism and comfort; easy-going yet sophisticated. Conversely, whilst Japanese styles can be considered “sleek” and Scandinavian, “rustic”, the richness of the Japanese neutral colour palette aids in preventing the stark, crisp palette of Scandinavian styles from feeling cold and clinical.
Japandi Home’s introspective essence can ultimately be considered quite timely for the pandemic and was the quintessential lockdown project our team needed.
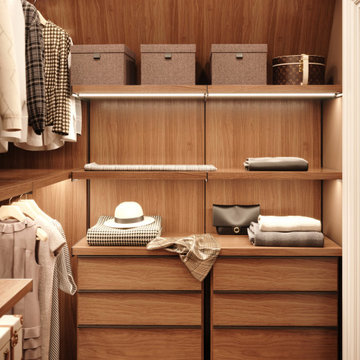
Hanging lights was implemented for creation an intimate atmosphere. There are also functional lighting as overhead spots on the bed head – they are necessary for illumination while reading a book at bedtime. And as a general lighting there was used the built-in rotary fixtures.
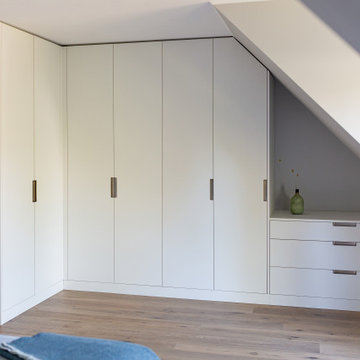
ケルンにある高級な広い北欧スタイルのおしゃれなフィッティングルーム (フラットパネル扉のキャビネット、白いキャビネット、無垢フローリング、茶色い床、クロスの天井) の写真
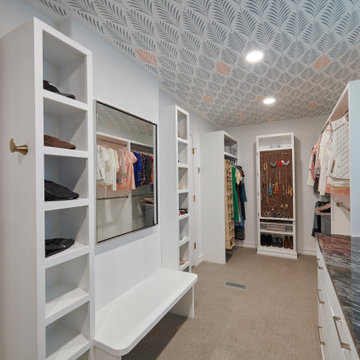
This client chose the Bella door which is a frameless door style in whitewood. They selected a dark granite counter to counter the white cabinets and light colored walls

サンフランシスコにある高級な中くらいなトランジショナルスタイルのおしゃれなウォークインクローゼット (シェーカースタイル扉のキャビネット、白いキャビネット、無垢フローリング、茶色い床、クロスの天井) の写真
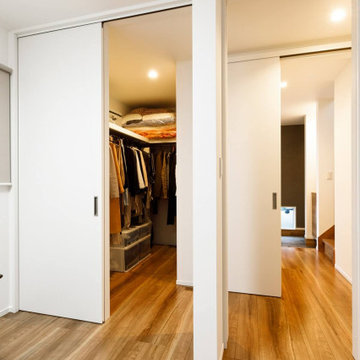
将来2部屋に分割することもできる、1階の個室。廊下側、個室側の両方からアクセスできる広いウォークイン・クローゼットを隣接させています。
東京都下にある高級な中くらいなインダストリアルスタイルのおしゃれなウォークインクローゼット (フラットパネル扉のキャビネット、白いキャビネット、無垢フローリング、茶色い床、クロスの天井) の写真
東京都下にある高級な中くらいなインダストリアルスタイルのおしゃれなウォークインクローゼット (フラットパネル扉のキャビネット、白いキャビネット、無垢フローリング、茶色い床、クロスの天井) の写真
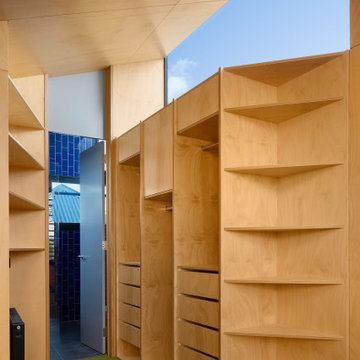
open robe area
メルボルンにある高級な中くらいなコンテンポラリースタイルのおしゃれな収納・クローゼット (造り付け、フラットパネル扉のキャビネット、淡色木目調キャビネット、カーペット敷き、緑の床、板張り天井) の写真
メルボルンにある高級な中くらいなコンテンポラリースタイルのおしゃれな収納・クローゼット (造り付け、フラットパネル扉のキャビネット、淡色木目調キャビネット、カーペット敷き、緑の床、板張り天井) の写真
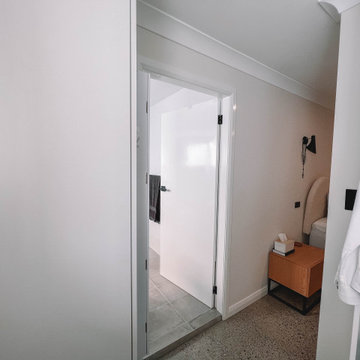
After the second fallout of the Delta Variant amidst the COVID-19 Pandemic in mid 2021, our team working from home, and our client in quarantine, SDA Architects conceived Japandi Home.
The initial brief for the renovation of this pool house was for its interior to have an "immediate sense of serenity" that roused the feeling of being peaceful. Influenced by loneliness and angst during quarantine, SDA Architects explored themes of escapism and empathy which led to a “Japandi” style concept design – the nexus between “Scandinavian functionality” and “Japanese rustic minimalism” to invoke feelings of “art, nature and simplicity.” This merging of styles forms the perfect amalgamation of both function and form, centred on clean lines, bright spaces and light colours.
Grounded by its emotional weight, poetic lyricism, and relaxed atmosphere; Japandi Home aesthetics focus on simplicity, natural elements, and comfort; minimalism that is both aesthetically pleasing yet highly functional.
Japandi Home places special emphasis on sustainability through use of raw furnishings and a rejection of the one-time-use culture we have embraced for numerous decades. A plethora of natural materials, muted colours, clean lines and minimal, yet-well-curated furnishings have been employed to showcase beautiful craftsmanship – quality handmade pieces over quantitative throwaway items.
A neutral colour palette compliments the soft and hard furnishings within, allowing the timeless pieces to breath and speak for themselves. These calming, tranquil and peaceful colours have been chosen so when accent colours are incorporated, they are done so in a meaningful yet subtle way. Japandi home isn’t sparse – it’s intentional.
The integrated storage throughout – from the kitchen, to dining buffet, linen cupboard, window seat, entertainment unit, bed ensemble and walk-in wardrobe are key to reducing clutter and maintaining the zen-like sense of calm created by these clean lines and open spaces.
The Scandinavian concept of “hygge” refers to the idea that ones home is your cosy sanctuary. Similarly, this ideology has been fused with the Japanese notion of “wabi-sabi”; the idea that there is beauty in imperfection. Hence, the marriage of these design styles is both founded on minimalism and comfort; easy-going yet sophisticated. Conversely, whilst Japanese styles can be considered “sleek” and Scandinavian, “rustic”, the richness of the Japanese neutral colour palette aids in preventing the stark, crisp palette of Scandinavian styles from feeling cold and clinical.
Japandi Home’s introspective essence can ultimately be considered quite timely for the pandemic and was the quintessential lockdown project our team needed.
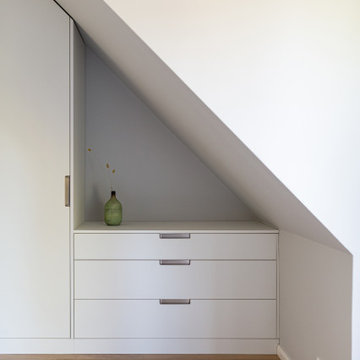
Der Sockel ist an die vorhandene profilierte Fußleiste angepasst. Das nennen wir detailverliebte und saubere Arbeit
ケルンにある高級な広い北欧スタイルのおしゃれなフィッティングルーム (フラットパネル扉のキャビネット、白いキャビネット、無垢フローリング、茶色い床、クロスの天井) の写真
ケルンにある高級な広い北欧スタイルのおしゃれなフィッティングルーム (フラットパネル扉のキャビネット、白いキャビネット、無垢フローリング、茶色い床、クロスの天井) の写真
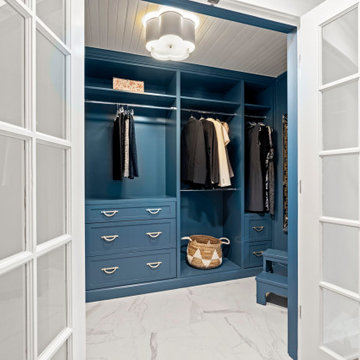
Step inside this jewel box closet and breathe in the calm. Beautiful organization, and dreamy, saturated color can make your morning better.
Custom cabinets painted with Benjamin Moore Stained Glass, and gold accent hardware combine to create an elevated experience when getting ready in the morning.
The space was originally one room with dated built ins that didn’t provide much space.
By building out a wall to divide the room and adding French doors to separate closet from dressing room, the owner was able to have a beautiful transition from public to private spaces, and a lovely area to prepare for the day.
高級な収納・クローゼット (フラットパネル扉のキャビネット、シェーカースタイル扉のキャビネット、クロスの天井、板張り天井) のアイデア
1
