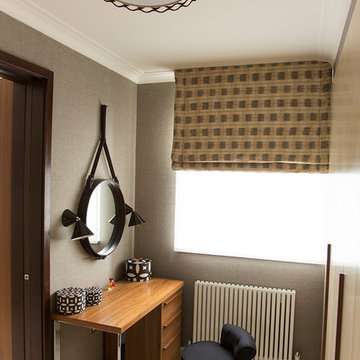高級なベージュの収納・クローゼット (ベージュのキャビネット、赤いキャビネット) のアイデア
絞り込み:
資材コスト
並び替え:今日の人気順
写真 1〜20 枚目(全 63 枚)
1/5

The beautiful, old barn on this Topsfield estate was at risk of being demolished. Before approaching Mathew Cummings, the homeowner had met with several architects about the structure, and they had all told her that it needed to be torn down. Thankfully, for the sake of the barn and the owner, Cummings Architects has a long and distinguished history of preserving some of the oldest timber framed homes and barns in the U.S.
Once the homeowner realized that the barn was not only salvageable, but could be transformed into a new living space that was as utilitarian as it was stunning, the design ideas began flowing fast. In the end, the design came together in a way that met all the family’s needs with all the warmth and style you’d expect in such a venerable, old building.
On the ground level of this 200-year old structure, a garage offers ample room for three cars, including one loaded up with kids and groceries. Just off the garage is the mudroom – a large but quaint space with an exposed wood ceiling, custom-built seat with period detailing, and a powder room. The vanity in the powder room features a vanity that was built using salvaged wood and reclaimed bluestone sourced right on the property.
Original, exposed timbers frame an expansive, two-story family room that leads, through classic French doors, to a new deck adjacent to the large, open backyard. On the second floor, salvaged barn doors lead to the master suite which features a bright bedroom and bath as well as a custom walk-in closet with his and hers areas separated by a black walnut island. In the master bath, hand-beaded boards surround a claw-foot tub, the perfect place to relax after a long day.
In addition, the newly restored and renovated barn features a mid-level exercise studio and a children’s playroom that connects to the main house.
From a derelict relic that was slated for demolition to a warmly inviting and beautifully utilitarian living space, this barn has undergone an almost magical transformation to become a beautiful addition and asset to this stately home.

Walking closet with shelving unit and dresser, painted ceilings with recessed lighting, light hardwood floors in mid-century-modern renovation and addition in Berkeley hills, California
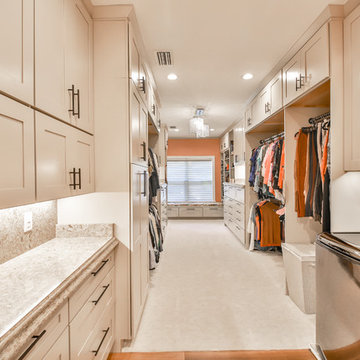
マイアミにある高級な中くらいなトランジショナルスタイルのおしゃれなウォークインクローゼット (落し込みパネル扉のキャビネット、ベージュのキャビネット、磁器タイルの床、茶色い床) の写真
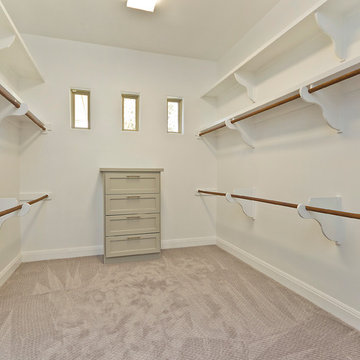
オースティンにある高級な中くらいなトランジショナルスタイルのおしゃれなフィッティングルーム (シェーカースタイル扉のキャビネット、ベージュのキャビネット、カーペット敷き) の写真
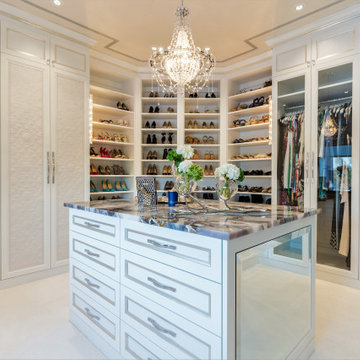
This dreamy women's walk in is filled with wall to wall elegance. The light cabinetry & glass doors keep the room looking open and airy while still offering a cozy place to relax and unwind. While some nicer pieces are displayed in the glass cases there is still plenty of storage space for other items. With plenty of shelving for so many gorgeous shoes, a shoe mirror on the island was a must. The island also offers drawer space and can be used as a dressing table.
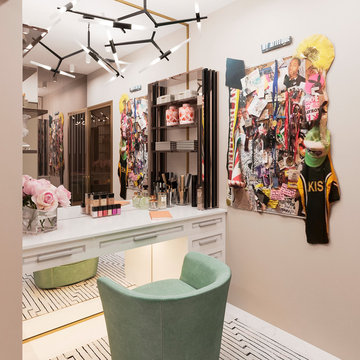
他の地域にある高級な小さなコンテンポラリースタイルのおしゃれなフィッティングルーム (フラットパネル扉のキャビネット、ベージュのキャビネット、磁器タイルの床、白い床) の写真
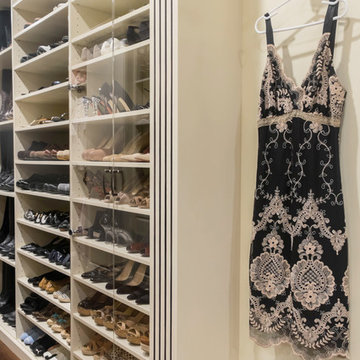
Shoe and boot storage.
Photo by: VT Fine Art Photography
ロサンゼルスにある高級な広いトラディショナルスタイルのおしゃれなウォークインクローゼット (レイズドパネル扉のキャビネット、ベージュのキャビネット、無垢フローリング) の写真
ロサンゼルスにある高級な広いトラディショナルスタイルのおしゃれなウォークインクローゼット (レイズドパネル扉のキャビネット、ベージュのキャビネット、無垢フローリング) の写真
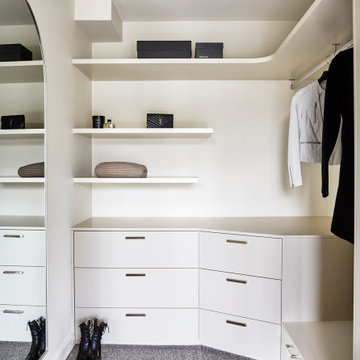
Cavalier pure wool loop pile greystone colour carpet compliments the neutral colour scheme of this small walk in wardobe. The polyurethane cabinets are the same colour used to paint the walls to expand the space .
Custom designed joinery to include high storage, versatile long and short hanging, large drawers to house T shirts, jumpers and underwear. Horizontal and vertical shoe drawers to accommodate all of your shoes.
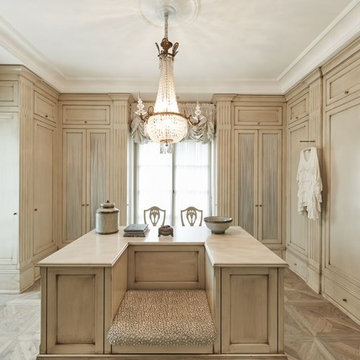
他の地域にある高級な広いトラディショナルスタイルのおしゃれなウォークインクローゼット (ベージュのキャビネット、淡色無垢フローリング、落し込みパネル扉のキャビネット) の写真
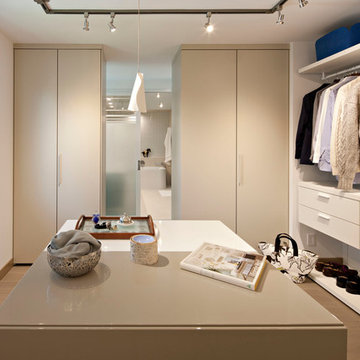
カルガリーにある高級な中くらいなモダンスタイルのおしゃれなフィッティングルーム (フラットパネル扉のキャビネット、ベージュのキャビネット、淡色無垢フローリング、ベージュの床) の写真
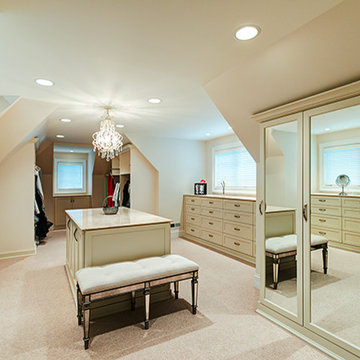
Dennis Jourdan
シカゴにある高級な広いトラディショナルスタイルのおしゃれなウォークインクローゼット (フラットパネル扉のキャビネット、ベージュのキャビネット、カーペット敷き) の写真
シカゴにある高級な広いトラディショナルスタイルのおしゃれなウォークインクローゼット (フラットパネル扉のキャビネット、ベージュのキャビネット、カーペット敷き) の写真
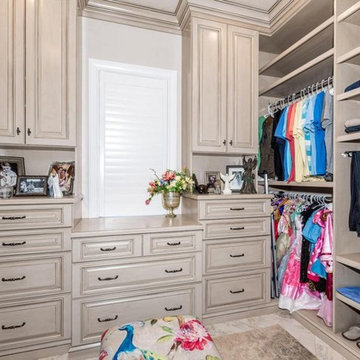
The master closet was designed to coordinates with the master bath cabinetry in this Old World Home.
Photo by Jacob Thompson, Jet Streak Photography LLC
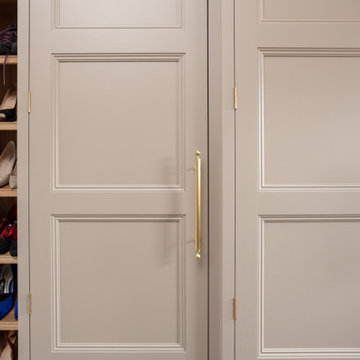
Dressing Room forming part of the Master Suite
他の地域にある高級な小さなトラディショナルスタイルのおしゃれな収納・クローゼット (造り付け、インセット扉のキャビネット、ベージュのキャビネット、カーペット敷き、グレーの床) の写真
他の地域にある高級な小さなトラディショナルスタイルのおしゃれな収納・クローゼット (造り付け、インセット扉のキャビネット、ベージュのキャビネット、カーペット敷き、グレーの床) の写真
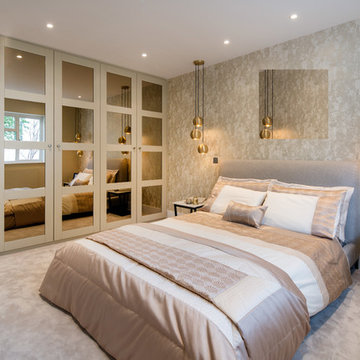
Letta London manufactured, supplied and fitted this amazing designed wardrobe.
Our client interior designer has selected their own design and we made it all possible for them.
This was a development project where client wanted real quality space created.
From drawings to manufacturing to fitting we have exceeded clients expectations.
Looking forward to the next project.
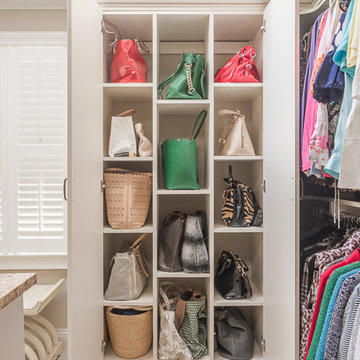
An underused sun room, adjacent to the master suite, was converted to a spacious wardrobe room. Items from 3 closets found a home in this luxurious, organized custom walk-in closet.
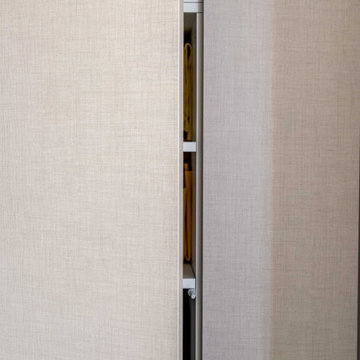
Armadio ingresso su misura con scarpiera e vano appendiabiti
ミラノにある高級なモダンスタイルのおしゃれな収納・クローゼット (造り付け、ベージュのキャビネット、濃色無垢フローリング) の写真
ミラノにある高級なモダンスタイルのおしゃれな収納・クローゼット (造り付け、ベージュのキャビネット、濃色無垢フローリング) の写真
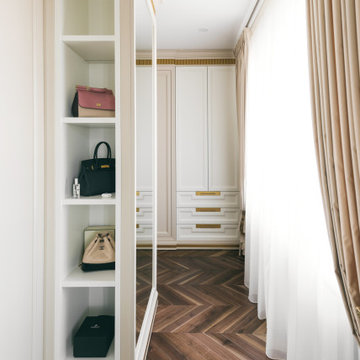
Актуальная гардеробная комната 2020 года с элементами Латуни
モスクワにある高級な広いトランジショナルスタイルのおしゃれなウォークインクローゼット (落し込みパネル扉のキャビネット、ベージュのキャビネット、濃色無垢フローリング、茶色い床) の写真
モスクワにある高級な広いトランジショナルスタイルのおしゃれなウォークインクローゼット (落し込みパネル扉のキャビネット、ベージュのキャビネット、濃色無垢フローリング、茶色い床) の写真
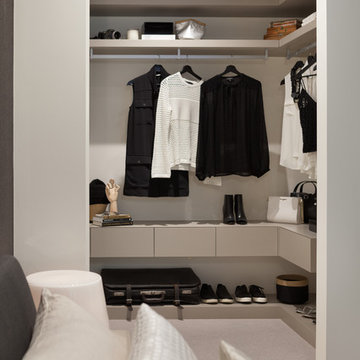
Kristen McGaughey
バンクーバーにある高級な小さなコンテンポラリースタイルのおしゃれな壁面クローゼット (フラットパネル扉のキャビネット、ベージュのキャビネット、カーペット敷き) の写真
バンクーバーにある高級な小さなコンテンポラリースタイルのおしゃれな壁面クローゼット (フラットパネル扉のキャビネット、ベージュのキャビネット、カーペット敷き) の写真
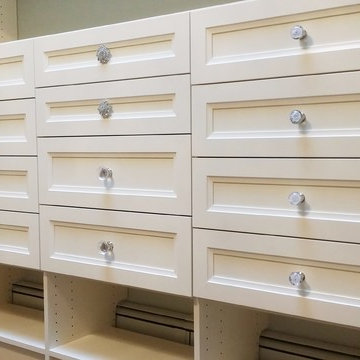
Large transitional women's walk-in closet in Brooklyn, NY. Designed and installed by Smart Closet Solutions. With an off white finish and recessed-panel drawers. Cubbies, shoe shelving and a lot of hanging space.
高級なベージュの収納・クローゼット (ベージュのキャビネット、赤いキャビネット) のアイデア
1
