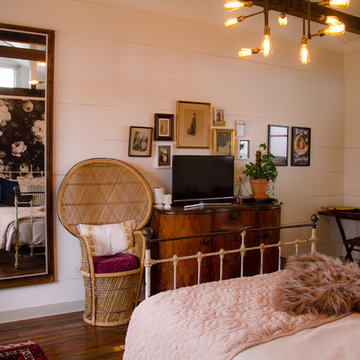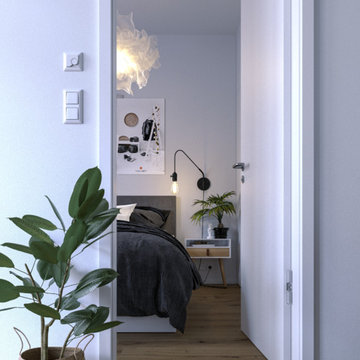住宅の実例写真
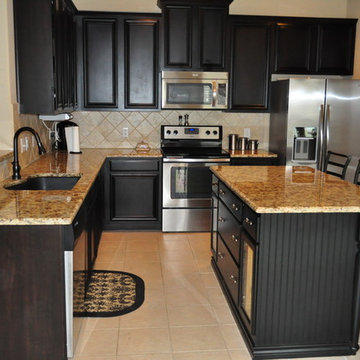
Kitchen Granite fabrication and Installation.
Black composite sink, Under mount installation.
5/8 Demi Edge.
ダラスにある低価格の中くらいなトラディショナルスタイルのおしゃれなキッチン (アンダーカウンターシンク、落し込みパネル扉のキャビネット、黒いキャビネット、御影石カウンター、ベージュキッチンパネル、石タイルのキッチンパネル、シルバーの調理設備、セラミックタイルの床、ベージュの床、ベージュのキッチンカウンター) の写真
ダラスにある低価格の中くらいなトラディショナルスタイルのおしゃれなキッチン (アンダーカウンターシンク、落し込みパネル扉のキャビネット、黒いキャビネット、御影石カウンター、ベージュキッチンパネル、石タイルのキッチンパネル、シルバーの調理設備、セラミックタイルの床、ベージュの床、ベージュのキッチンカウンター) の写真
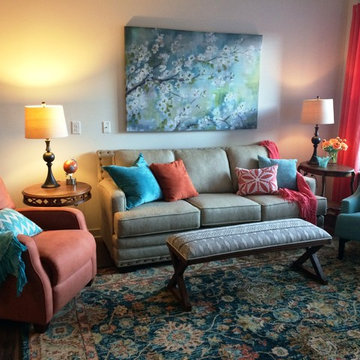
I recently had the pleasure of furnishing a one bedroom apartment for a client who expects to be working at a contract job in the Charlotte area for the next several years. She is keeping her apartment in Canada and will be returning there for some long weekends during the course of this contract, but she wanted a comfortable home while here. With a limited budget and a short time-line, I frequented area consignment stores, and discount retail stores to find everything to make a cozy home away from home for her. She began living there before I was finished and says she LOVES it! Photos taken quickly with iPhone.
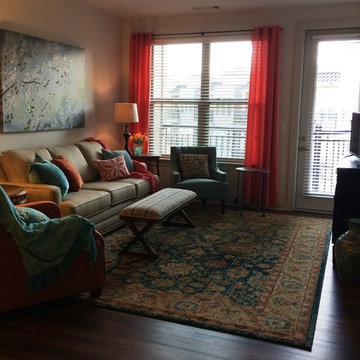
I recently had the pleasure of furnishing a one bedroom apartment for a client who expects to be working at a contract job in the Charlotte area for the next several years. She is keeping her apartment in Canada and will be returning there for some long weekends during the course of this contract, but she wanted a comfortable home while here. With a limited budget and a short time-line, I frequented area consignment stores, and discount retail stores to find everything to make a cozy home away from home for her. She began living there before I was finished and says she LOVES it! Phots taken quickly with iPhone.
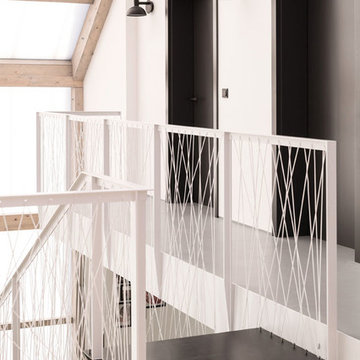
Blick von der Galerie auf die Brücke.
Foto:Markus Vogt
ニュルンベルクにある低価格の小さなモダンスタイルのおしゃれな廊下 (カーペット敷き、黄色い床、白い壁) の写真
ニュルンベルクにある低価格の小さなモダンスタイルのおしゃれな廊下 (カーペット敷き、黄色い床、白い壁) の写真
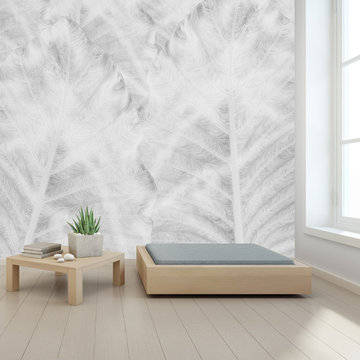
Shadow Frond
Available in different color ways and finishes:
Linen Type II, Textured Gold Metallic wallpaper, Natural Grasscloth
ニューヨークにある低価格の小さなアジアンスタイルのおしゃれな住まいの写真
ニューヨークにある低価格の小さなアジアンスタイルのおしゃれな住まいの写真
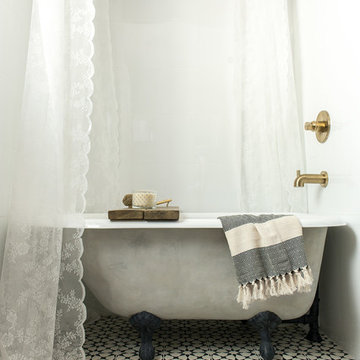
Jenna Sue
タンパにある低価格の小さなカントリー風のおしゃれなマスターバスルーム (家具調キャビネット、淡色木目調キャビネット、猫足バスタブ、ベッセル式洗面器) の写真
タンパにある低価格の小さなカントリー風のおしゃれなマスターバスルーム (家具調キャビネット、淡色木目調キャビネット、猫足バスタブ、ベッセル式洗面器) の写真

マドリードにある低価格の小さなコンテンポラリースタイルのおしゃれなキッチン (アンダーカウンターシンク、フラットパネル扉のキャビネット、ベージュのキャビネット、クオーツストーンカウンター、茶色いキッチンパネル、ライムストーンのキッチンパネル、パネルと同色の調理設備、ラミネートの床、アイランドなし、茶色い床) の写真
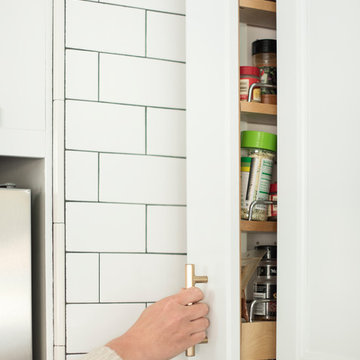
Design and concept by Room For Tuesday. We worked as contractors and technicians to make the vision a reality.
ソルトレイクシティにある低価格の中くらいなカントリー風のおしゃれなキッチン (エプロンフロントシンク、白いキッチンパネル、サブウェイタイルのキッチンパネル、シルバーの調理設備、アイランドなし、シェーカースタイル扉のキャビネット、黒いキャビネット、クオーツストーンカウンター、磁器タイルの床、グレーの床、白いキッチンカウンター) の写真
ソルトレイクシティにある低価格の中くらいなカントリー風のおしゃれなキッチン (エプロンフロントシンク、白いキッチンパネル、サブウェイタイルのキッチンパネル、シルバーの調理設備、アイランドなし、シェーカースタイル扉のキャビネット、黒いキャビネット、クオーツストーンカウンター、磁器タイルの床、グレーの床、白いキッチンカウンター) の写真
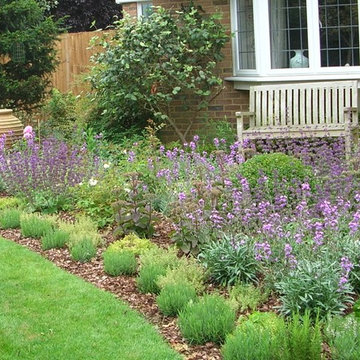
A combination of lavender, box balls, white roses, salvias, sedums and erysiums create a lovely area to sit in this front garden.
サリーにある低価格の小さな、夏の地中海スタイルのおしゃれな庭 (庭への小道、日向) の写真
サリーにある低価格の小さな、夏の地中海スタイルのおしゃれな庭 (庭への小道、日向) の写真

Disposé au centre au dessous de la table à manger, le travertin multi-format intégré au milieu du carrelage imitation ciment confère une touche d'originalité à la pièce.

Chris Snook
ロンドンにある低価格の小さなコンテンポラリースタイルのおしゃれな子供用バスルーム (フラットパネル扉のキャビネット、白いキャビネット、ドロップイン型浴槽、バリアフリー、壁掛け式トイレ、ベージュのタイル、セメントタイル、ベージュの壁、セメントタイルの床、コンソール型シンク、珪岩の洗面台、ベージュの床、開き戸のシャワー) の写真
ロンドンにある低価格の小さなコンテンポラリースタイルのおしゃれな子供用バスルーム (フラットパネル扉のキャビネット、白いキャビネット、ドロップイン型浴槽、バリアフリー、壁掛け式トイレ、ベージュのタイル、セメントタイル、ベージュの壁、セメントタイルの床、コンソール型シンク、珪岩の洗面台、ベージュの床、開き戸のシャワー) の写真
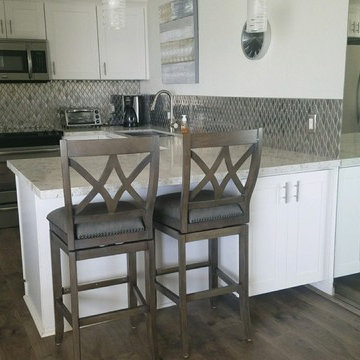
サンディエゴにある低価格の小さなモダンスタイルのおしゃれなキッチン (アンダーカウンターシンク、シェーカースタイル扉のキャビネット、白いキャビネット、クオーツストーンカウンター、メタリックのキッチンパネル、メタルタイルのキッチンパネル、シルバーの調理設備、ラミネートの床、グレーの床) の写真
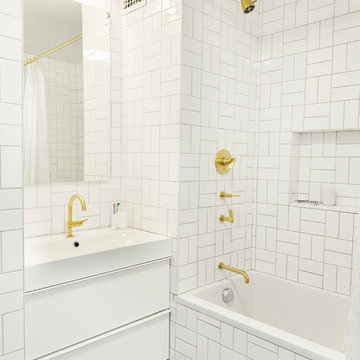
alyssa kirsten
ニューヨークにある低価格の小さなトランジショナルスタイルのおしゃれな子供用バスルーム (フラットパネル扉のキャビネット、白いキャビネット、ドロップイン型浴槽、一体型トイレ 、白いタイル、セラミックタイル、グレーの壁、セラミックタイルの床、一体型シンク、人工大理石カウンター、緑の床、開き戸のシャワー) の写真
ニューヨークにある低価格の小さなトランジショナルスタイルのおしゃれな子供用バスルーム (フラットパネル扉のキャビネット、白いキャビネット、ドロップイン型浴槽、一体型トイレ 、白いタイル、セラミックタイル、グレーの壁、セラミックタイルの床、一体型シンク、人工大理石カウンター、緑の床、開き戸のシャワー) の写真
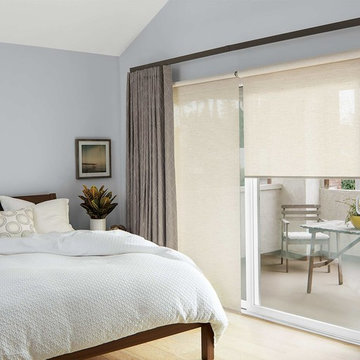
Smith & Noble's custom Solar Shades are ideal for filtering out harsh sunlight while still maintaining your view. Shown here are Motorized Solar Shades in material Lush/Vanilla (material# 17278) . Also shown are Classic Wave Fold Drapery in fabric Shatter/Stone (material# 17776) set on Metro Track Flat Aluminum Rod Set traversing hardware with Stormy Taupe finish (material# 16611). Visit smithandnoble.com to order free samples.
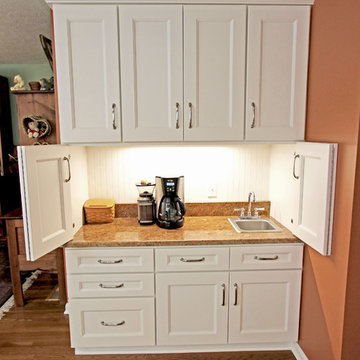
In this kitchen we refaced the existing kitchen cabinets. We removed the existing doors and drawers, and installed new Medallion Gold, Maple Providence Flat panel drawers and doors in White Icing and new hardware. The cabinet boxes were modified to allow for a double oven and self-closing hinges were installed. A desk area was transformed into a coffee bar by installing upper and lower cabinets with a bi-fold door on the lower section.
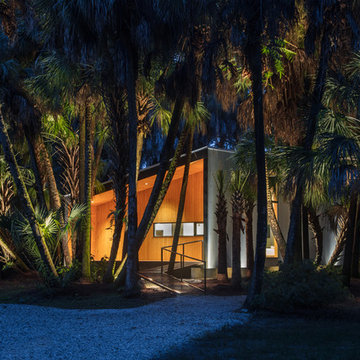
I built this on my property for my aging father who has some health issues. Handicap accessibility was a factor in design. His dream has always been to try retire to a cabin in the woods. This is what he got.
It is a 1 bedroom, 1 bath with a great room. It is 600 sqft of AC space. The footprint is 40' x 26' overall.
The site was the former home of our pig pen. I only had to take 1 tree to make this work and I planted 3 in its place. The axis is set from root ball to root ball. The rear center is aligned with mean sunset and is visible across a wetland.
The goal was to make the home feel like it was floating in the palms. The geometry had to simple and I didn't want it feeling heavy on the land so I cantilevered the structure beyond exposed foundation walls. My barn is nearby and it features old 1950's "S" corrugated metal panel walls. I used the same panel profile for my siding. I ran it vertical to math the barn, but also to balance the length of the structure and stretch the high point into the canopy, visually. The wood is all Southern Yellow Pine. This material came from clearing at the Babcock Ranch Development site. I ran it through the structure, end to end and horizontally, to create a seamless feel and to stretch the space. It worked. It feels MUCH bigger than it is.
I milled the material to specific sizes in specific areas to create precise alignments. Floor starters align with base. Wall tops adjoin ceiling starters to create the illusion of a seamless board. All light fixtures, HVAC supports, cabinets, switches, outlets, are set specifically to wood joints. The front and rear porch wood has three different milling profiles so the hypotenuse on the ceilings, align with the walls, and yield an aligned deck board below. Yes, I over did it. It is spectacular in its detailing. That's the benefit of small spaces.
Concrete counters and IKEA cabinets round out the conversation.
For those who could not live in a tiny house, I offer the Tiny-ish House.
Photos by Ryan Gamma
Staging by iStage Homes
Design assistance by Jimmy Thornton

I built this on my property for my aging father who has some health issues. Handicap accessibility was a factor in design. His dream has always been to try retire to a cabin in the woods. This is what he got.
It is a 1 bedroom, 1 bath with a great room. It is 600 sqft of AC space. The footprint is 40' x 26' overall.
The site was the former home of our pig pen. I only had to take 1 tree to make this work and I planted 3 in its place. The axis is set from root ball to root ball. The rear center is aligned with mean sunset and is visible across a wetland.
The goal was to make the home feel like it was floating in the palms. The geometry had to simple and I didn't want it feeling heavy on the land so I cantilevered the structure beyond exposed foundation walls. My barn is nearby and it features old 1950's "S" corrugated metal panel walls. I used the same panel profile for my siding. I ran it vertical to math the barn, but also to balance the length of the structure and stretch the high point into the canopy, visually. The wood is all Southern Yellow Pine. This material came from clearing at the Babcock Ranch Development site. I ran it through the structure, end to end and horizontally, to create a seamless feel and to stretch the space. It worked. It feels MUCH bigger than it is.
I milled the material to specific sizes in specific areas to create precise alignments. Floor starters align with base. Wall tops adjoin ceiling starters to create the illusion of a seamless board. All light fixtures, HVAC supports, cabinets, switches, outlets, are set specifically to wood joints. The front and rear porch wood has three different milling profiles so the hypotenuse on the ceilings, align with the walls, and yield an aligned deck board below. Yes, I over did it. It is spectacular in its detailing. That's the benefit of small spaces.
Concrete counters and IKEA cabinets round out the conversation.
For those who could not live in a tiny house, I offer the Tiny-ish House.
Photos by Ryan Gamma
Staging by iStage Homes
Design assistance by Jimmy Thornton
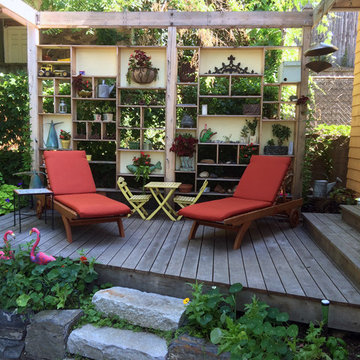
This deck creates an easy flow from the kitchen, outdoors to the deck then the patio, then the garden. Without a railing, it feels like a "raft" floating above the patio and lush greenery of this terraced yard. Made from locally sourced black locust wood and cedar, with steps of granite curb stones salvaged from a New Hampshire highway. The shelves were designed to create open screening from a neighbors yard and driveway and house a changing collection of small plants, artifacts, and stones.
住宅の実例写真
125



















