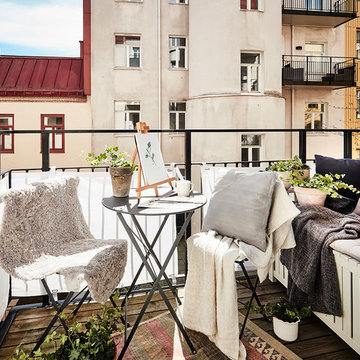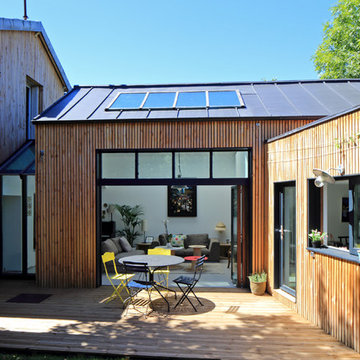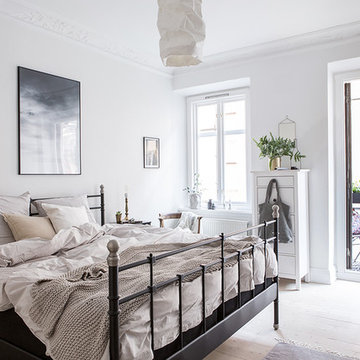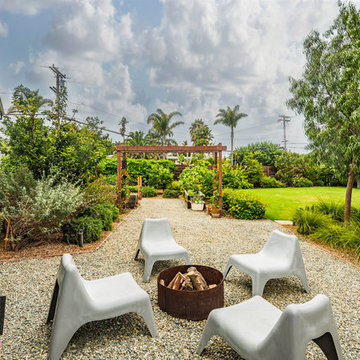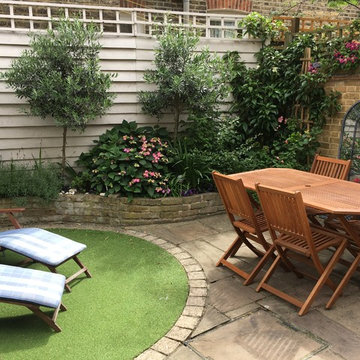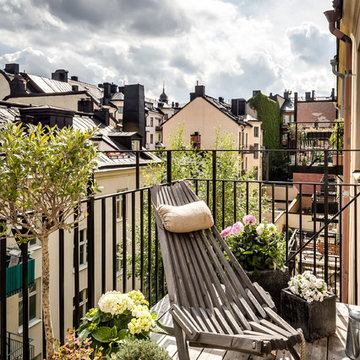住宅の実例写真

Contemporary Rear Extension, Photo by David Butler
サリーにある低価格の中くらいなコンテンポラリースタイルのおしゃれな家の外観 (混合材サイディング) の写真
サリーにある低価格の中くらいなコンテンポラリースタイルのおしゃれな家の外観 (混合材サイディング) の写真
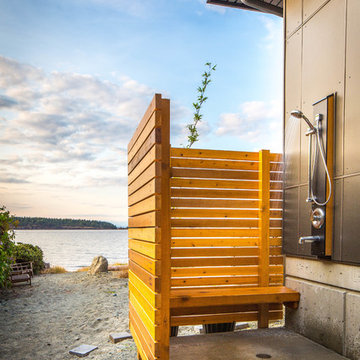
From the beach to the shower is the way to live. Here is a custom built wood outdoor shower with a bench on a solid concrete slab that is properly drained. It even has a lower faucet for washing the dog after a play on the beach.
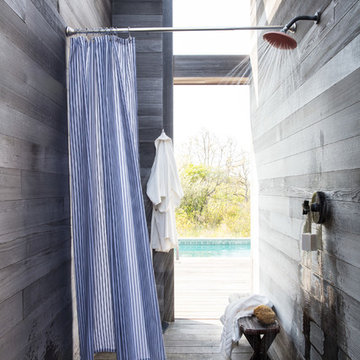
Photo location: East Hampton
低価格の小さなコンテンポラリースタイルのおしゃれなテラス・中庭 (デッキ材舗装、日よけなし、屋外シャワー) の写真
低価格の小さなコンテンポラリースタイルのおしゃれなテラス・中庭 (デッキ材舗装、日よけなし、屋外シャワー) の写真
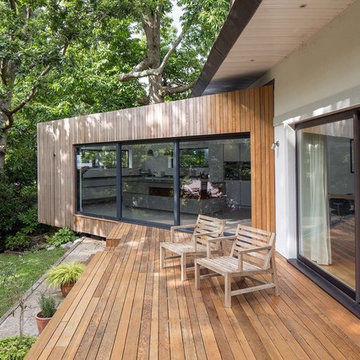
The key design driver for the project was to create a simple but contemporary extension that responded to the existing dramatic topography in the property’s rear garden. The concept was to provide a single elegant form, cantilevering out into the tree canopies and over the landscape. Conceived as a house within the tree canopies the extension is clad in sweet chestnut which enhances the relationship to the surrounding mature trees. Large sliding glass panels link the inside spaces to its unique environment. Internally the design successfully resolves the Client’s brief to provide an open plan and fluid layout, that subtly defines distinct living and dining areas. The scheme was completed in April 2016
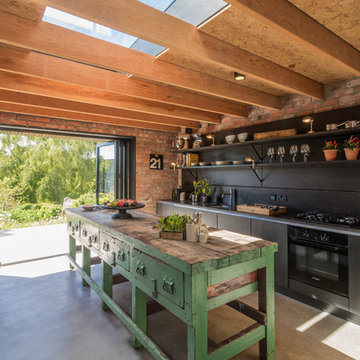
design storey architects
他の地域にある低価格の中くらいなカントリー風のおしゃれなアイランドキッチン (黒いキャビネット、黒いキッチンパネル、黒い調理設備、コンクリートの床、オープンシェルフ) の写真
他の地域にある低価格の中くらいなカントリー風のおしゃれなアイランドキッチン (黒いキャビネット、黒いキッチンパネル、黒い調理設備、コンクリートの床、オープンシェルフ) の写真

The covered entry stair leads to the outdoor living space under the flying roof. The building is all steel framed and clad for fire resistance. Sprinklers on the roof can be remotely activated to provide fire protection if needed.
Photo; Guy Allenby
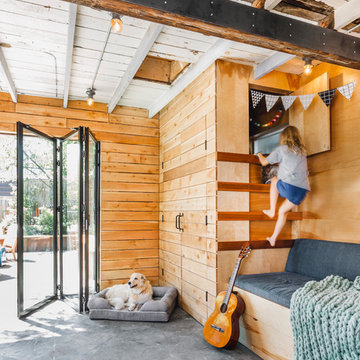
Space above the storage provides a perfect fort for the owners daughter. an existing window inside creates a feeling of a tree house.
シアトルにある低価格の小さなカントリー風のおしゃれな遊び部屋 (コンクリートの床、グレーの床) の写真
シアトルにある低価格の小さなカントリー風のおしゃれな遊び部屋 (コンクリートの床、グレーの床) の写真
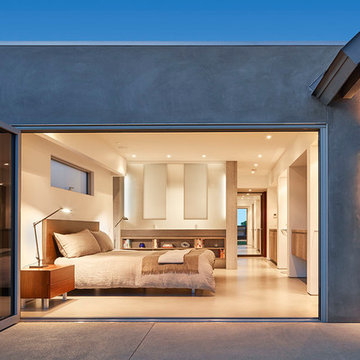
The Master bedroom extends from the simplified elements found in the home, the addition to the home culminates just before the bedroom, allowing for an extended master suite. Benny Chan

Innenansicht Wohnraum im Energiegarten aus Polycarbonat in Holzbauweise mit Erschließung über eine Stahltreppe. Im Obergeschoss befinden sich Kinderzimmer, ein Bad und eine Bibliothek auf der Galerie
Fotos: Markus Vogt
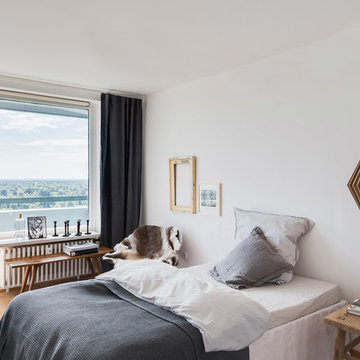
Schlafzimmer in einem in die Jahre gekommenen Appartement über den Dächerm von München, war mal ein Hotel, dass zur Olympiade(19729 in München für die Gäste gebaut wurde. Darus haben wir ein gemütliches ; modernes und zeitgemäßes Schlafzimmer mit sensationellem Ausblick geschaffen
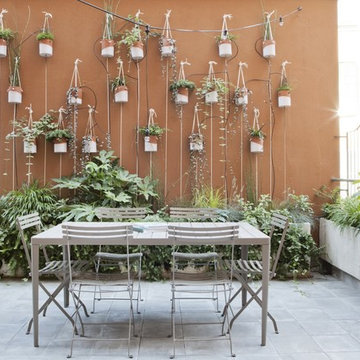
Un giardino deve rappresentare un sogno ad occhi aperti, non un disegno. La terrazza su cui si affacciano quasi tutti gli ambienti della casa è stata pensata come una stanza verde e contemporaneamente come una quinta. Si è scelto di creare un giardino selvaggio di miscanthus e carex, realizzando coni ottici dall’interno delle stanze. Una parete vegetale, mediante l’installazione di vasi in ceramica realizzati da Marlik Ceramic, una giovane designer iraniana. I tiranti in corda uniscono i vasi e creano un disegno geometrico. Ad architettura rigorosa e semplice contrasta bene un giardino disordinato: un ordine dell’architettura nella natura senza ordine
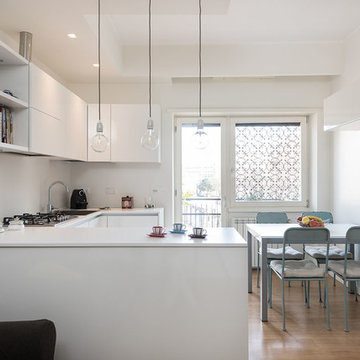
Paolo Fusco
ローマにある低価格の中くらいなコンテンポラリースタイルのおしゃれなキッチン (ドロップインシンク、フラットパネル扉のキャビネット、白いキャビネット、ラミネートカウンター、白いキッチンパネル、シルバーの調理設備、ラミネートの床、茶色い床) の写真
ローマにある低価格の中くらいなコンテンポラリースタイルのおしゃれなキッチン (ドロップインシンク、フラットパネル扉のキャビネット、白いキャビネット、ラミネートカウンター、白いキッチンパネル、シルバーの調理設備、ラミネートの床、茶色い床) の写真
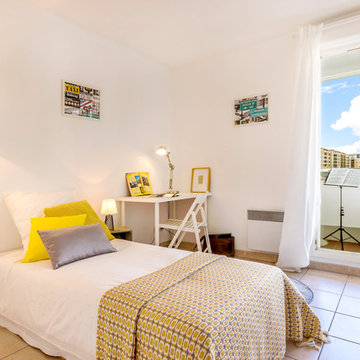
Moana photos
マルセイユにある低価格の中くらいなコンテンポラリースタイルのおしゃれな子供部屋 (白い壁、ティーン向け、セラミックタイルの床) の写真
マルセイユにある低価格の中くらいなコンテンポラリースタイルのおしゃれな子供部屋 (白い壁、ティーン向け、セラミックタイルの床) の写真
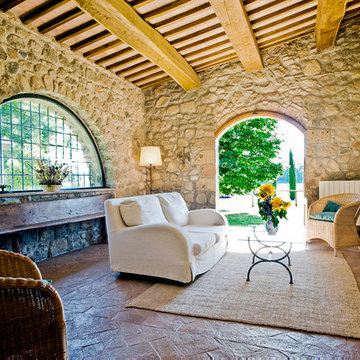
© Andrea Sabatello
ローマにある低価格の広いカントリー風のおしゃれなLDK (ベージュの壁、標準型暖炉、レンガの暖炉まわり、テラコッタタイルの床) の写真
ローマにある低価格の広いカントリー風のおしゃれなLDK (ベージュの壁、標準型暖炉、レンガの暖炉まわり、テラコッタタイルの床) の写真
住宅の実例写真
1



















