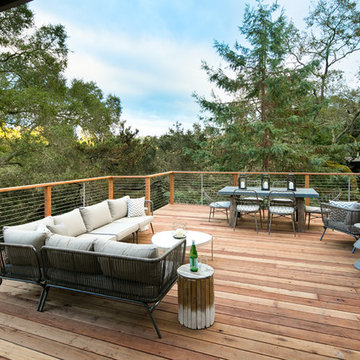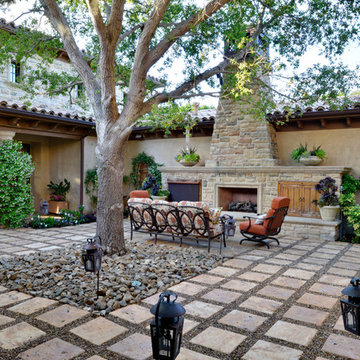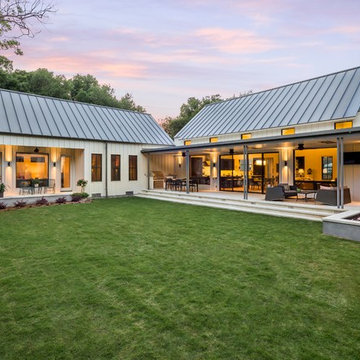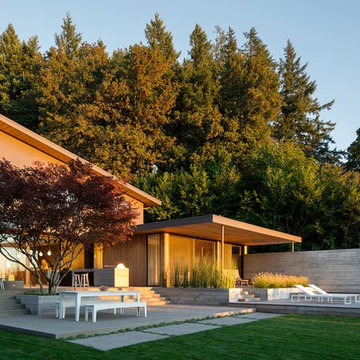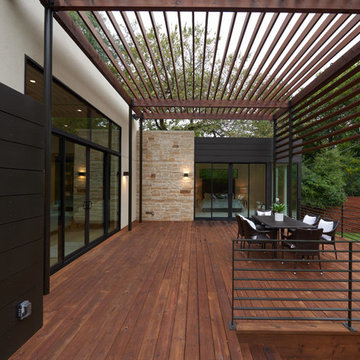住宅の実例写真

Stunning Hamptons/Coastal Kitchen featuring Castella Decade Knobs & Handles in polished nickel, designed and completed by Germancraft Cabinets, QLD.
ゴールドコーストにあるラグジュアリーな広いビーチスタイルのおしゃれなキッチン (エプロンフロントシンク、白いキャビネット、大理石カウンター、白いキッチンパネル、大理石のキッチンパネル、シルバーの調理設備、セラミックタイルの床、ベージュの床、白いキッチンカウンター、落し込みパネル扉のキャビネット) の写真
ゴールドコーストにあるラグジュアリーな広いビーチスタイルのおしゃれなキッチン (エプロンフロントシンク、白いキャビネット、大理石カウンター、白いキッチンパネル、大理石のキッチンパネル、シルバーの調理設備、セラミックタイルの床、ベージュの床、白いキッチンカウンター、落し込みパネル扉のキャビネット) の写真

Located near the base of Scottsdale landmark Pinnacle Peak, the Desert Prairie is surrounded by distant peaks as well as boulder conservation easements. This 30,710 square foot site was unique in terrain and shape and was in close proximity to adjacent properties. These unique challenges initiated a truly unique piece of architecture.
Planning of this residence was very complex as it weaved among the boulders. The owners were agnostic regarding style, yet wanted a warm palate with clean lines. The arrival point of the design journey was a desert interpretation of a prairie-styled home. The materials meet the surrounding desert with great harmony. Copper, undulating limestone, and Madre Perla quartzite all blend into a low-slung and highly protected home.
Located in Estancia Golf Club, the 5,325 square foot (conditioned) residence has been featured in Luxe Interiors + Design’s September/October 2018 issue. Additionally, the home has received numerous design awards.
Desert Prairie // Project Details
Architecture: Drewett Works
Builder: Argue Custom Homes
Interior Design: Lindsey Schultz Design
Interior Furnishings: Ownby Design
Landscape Architect: Greey|Pickett
Photography: Werner Segarra
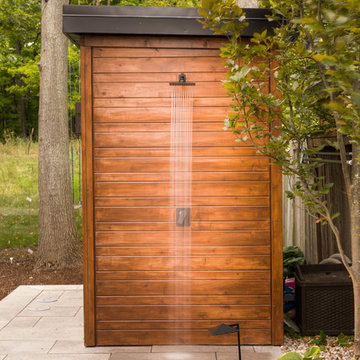
Jeff McNeill
トロントにあるラグジュアリーな中くらいなトランジショナルスタイルのおしゃれな裏庭のテラス (コンクリート敷き 、屋外シャワー) の写真
トロントにあるラグジュアリーな中くらいなトランジショナルスタイルのおしゃれな裏庭のテラス (コンクリート敷き 、屋外シャワー) の写真
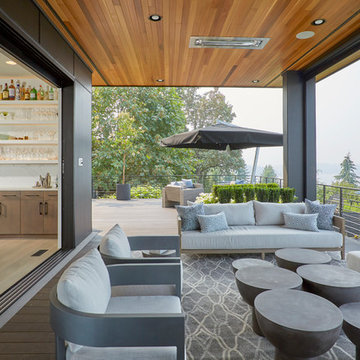
The black sliding doors can be completely open to create the perfect indoor-outdoor living experience.
シアトルにあるラグジュアリーな広いコンテンポラリースタイルのおしゃれなウッドデッキ (張り出し屋根) の写真
シアトルにあるラグジュアリーな広いコンテンポラリースタイルのおしゃれなウッドデッキ (張り出し屋根) の写真
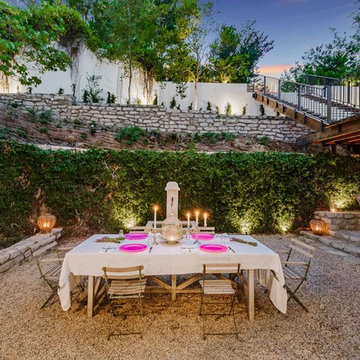
ロサンゼルスにあるラグジュアリーな広い地中海スタイルのおしゃれな裏庭のテラス (噴水、砂利舗装、張り出し屋根) の写真
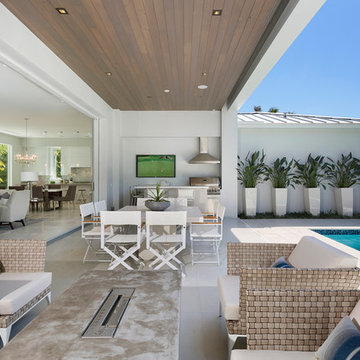
Patio
マイアミにあるラグジュアリーな中くらいなコンテンポラリースタイルのおしゃれな裏庭のテラス (アウトドアキッチン、張り出し屋根、コンクリート敷き ) の写真
マイアミにあるラグジュアリーな中くらいなコンテンポラリースタイルのおしゃれな裏庭のテラス (アウトドアキッチン、張り出し屋根、コンクリート敷き ) の写真
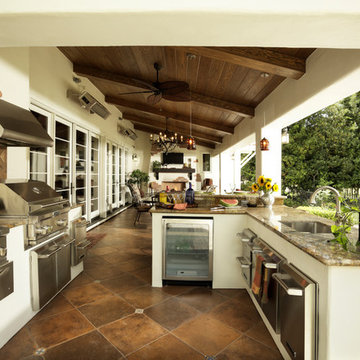
The outdoor kitchen provides exterior living and entertaining opportunities year round.
Photo: Dave Adams
サクラメントにあるラグジュアリーな広いトラディショナルスタイルのおしゃれな縁側・ポーチ (アウトドアキッチン、張り出し屋根、タイル敷き) の写真
サクラメントにあるラグジュアリーな広いトラディショナルスタイルのおしゃれな縁側・ポーチ (アウトドアキッチン、張り出し屋根、タイル敷き) の写真

Designed for a waterfront site overlooking Cape Cod Bay, this modern house takes advantage of stunning views while negotiating steep terrain. Designed for LEED compliance, the house is constructed with sustainable and non-toxic materials, and powered with alternative energy systems, including geothermal heating and cooling, photovoltaic (solar) electricity and a residential scale wind turbine.
Builder: Cape Associates
Interior Design: Forehand + Lake
Photography: Durston Saylor
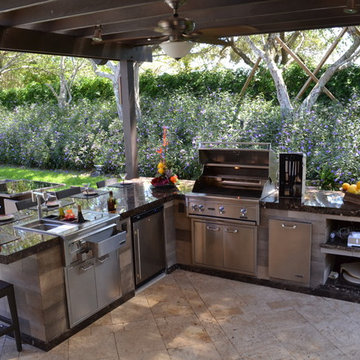
A complete contemporary backyard project was taken to another level of design. This amazing backyard was completed in the beginning of 2013 in Weston, Florida.
The project included an Outdoor Kitchen with equipment by Lynx, and finished with Emperador Light Marble and a Spanish stone on walls. Also, a 32” X 16” wooden pergola attached to the house with a customized wooden wall for the TV on a structured bench with the same finishes matching the Outdoor Kitchen. The project also consist of outdoor furniture by The Patio District, pool deck with gold travertine material, and an ivy wall with LED lights and custom construction with Black Absolute granite finish and grey stone on walls.
For more information regarding this or any other of our outdoor projects please visit our website at www.luxapatio.com where you may also shop online. You can also visit our showroom located in the Doral Design District (3305 NW 79 Ave Miami FL. 33122) or contact us at 305-477-5141.
URL http://www.luxapatio.com
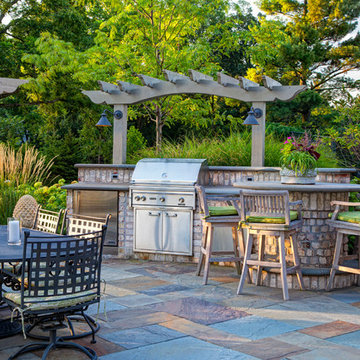
An outdoor kitchen adjacent to the family dining area offers well-lighted space for food preparation, with bar height seating, a stainless steel grill, refrigerator and a bluestone footrest.
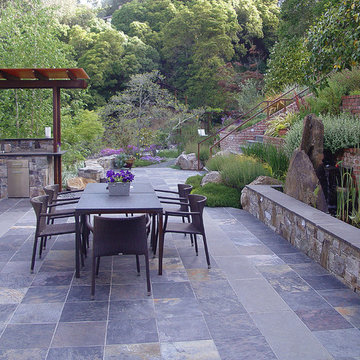
This property has a wonderful juxtaposition of modern and traditional elements, which are unified by a natural planting scheme. Although the house is traditional, the client desired some contemporary elements, enabling us to introduce rusted steel fences and arbors, black granite for the barbeque counter, and black African slate for the main terrace. An existing brick retaining wall was saved and forms the backdrop for a long fountain with two stone water sources. Almost an acre in size, the property has several destinations. A winding set of steps takes the visitor up the hill to a redwood hot tub, set in a deck amongst walls and stone pillars, overlooking the property. Another winding path takes the visitor to the arbor at the end of the property, furnished with Emu chaises, with relaxing views back to the house, and easy access to the adjacent vegetable garden.
Photos: Simmonds & Associates, Inc.
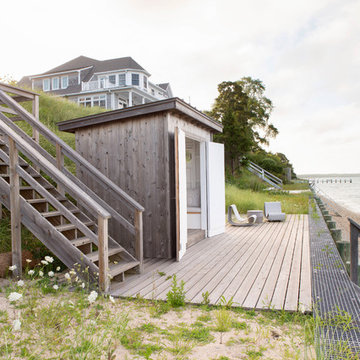
Architectural advisement, Interior Design, Custom Furniture Design & Art Curation by Chango & Co.
Photography by Sarah Elliott
See the feature in Domino Magazine
住宅の実例写真
1





















