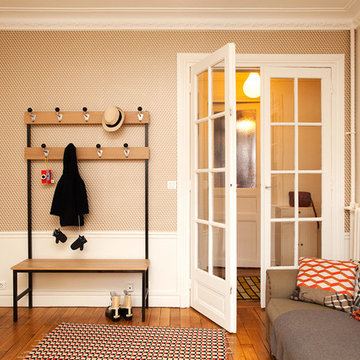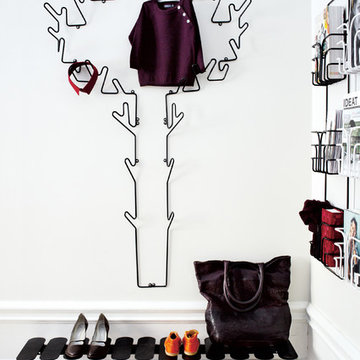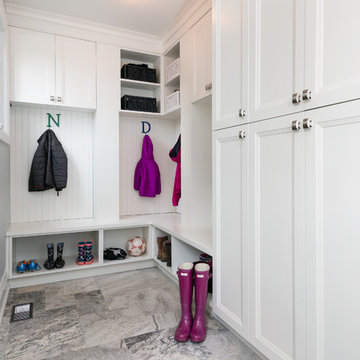住宅の実例写真

As a conceptual urban infill project, the Wexley is designed for a narrow lot in the center of a city block. The 26’x48’ floor plan is divided into thirds from front to back and from left to right. In plan, the left third is reserved for circulation spaces and is reflected in elevation by a monolithic block wall in three shades of gray. Punching through this block wall, in three distinct parts, are the main levels windows for the stair tower, bathroom, and patio. The right two-thirds of the main level are reserved for the living room, kitchen, and dining room. At 16’ long, front to back, these three rooms align perfectly with the three-part block wall façade. It’s this interplay between plan and elevation that creates cohesion between each façade, no matter where it’s viewed. Given that this project would have neighbors on either side, great care was taken in crafting desirable vistas for the living, dining, and master bedroom. Upstairs, with a view to the street, the master bedroom has a pair of closets and a skillfully planned bathroom complete with soaker tub and separate tiled shower. Main level cabinetry and built-ins serve as dividing elements between rooms and framing elements for views outside.
Architect: Visbeen Architects
Builder: J. Peterson Homes
Photographer: Ashley Avila Photography

Emily Followill
アトランタにあるお手頃価格の中くらいなトランジショナルスタイルのおしゃれな玄関 (ベージュの壁、無垢フローリング、ガラスドア、茶色い床) の写真
アトランタにあるお手頃価格の中くらいなトランジショナルスタイルのおしゃれな玄関 (ベージュの壁、無垢フローリング、ガラスドア、茶色い床) の写真

Décoration de ce couloir pour lui donner un esprit fort en lien avec le séjour et la cuisine. Ce n'est plus qu'un lieu de passage mais un véritable espace intégrer à l'ambiance générale.
© Ma déco pour tous

ジャクソンビルにあるお手頃価格の中くらいなトラディショナルスタイルのおしゃれなマッドルーム (ベージュの壁、淡色無垢フローリング、茶色い床) の写真
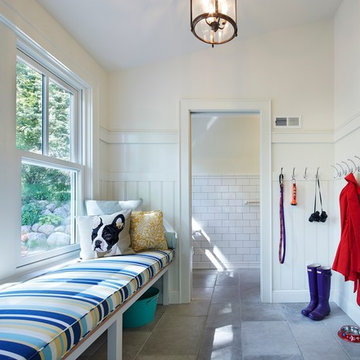
Photography by Corey Gaff
ミネアポリスにあるお手頃価格の中くらいなトラディショナルスタイルのおしゃれなマッドルーム (白い壁、ライムストーンの床) の写真
ミネアポリスにあるお手頃価格の中くらいなトラディショナルスタイルのおしゃれなマッドルーム (白い壁、ライムストーンの床) の写真
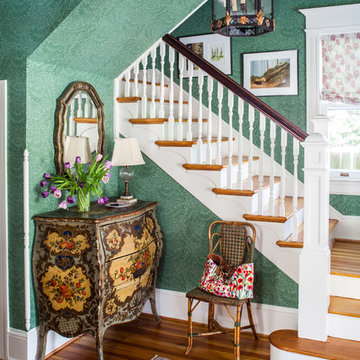
Deep-green William Morris wallpaper sets the tone in this entry, along with the client's painted bombe chest and a pagoda chandelier from Michael-Cleary at the Washington Design Center. Roman shade in Lucy Rose fabric. Photo by Erik Kvalsvik

Inside Story Photography - Tracey Bloxham
他の地域にあるお手頃価格の小さなカントリー風のおしゃれな廊下 (緑の壁、磁器タイルの床、ベージュの床) の写真
他の地域にあるお手頃価格の小さなカントリー風のおしゃれな廊下 (緑の壁、磁器タイルの床、ベージュの床) の写真
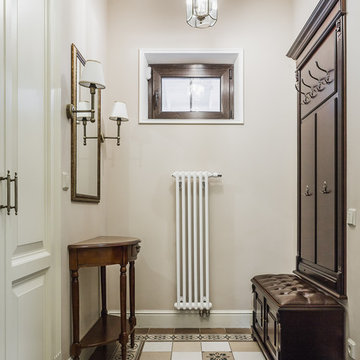
фотограф Ольга Шангина
モスクワにあるお手頃価格の中くらいなトラディショナルスタイルのおしゃれなマッドルーム (ベージュの壁、マルチカラーの床、磁器タイルの床、白いドア、格子天井) の写真
モスクワにあるお手頃価格の中くらいなトラディショナルスタイルのおしゃれなマッドルーム (ベージュの壁、マルチカラーの床、磁器タイルの床、白いドア、格子天井) の写真
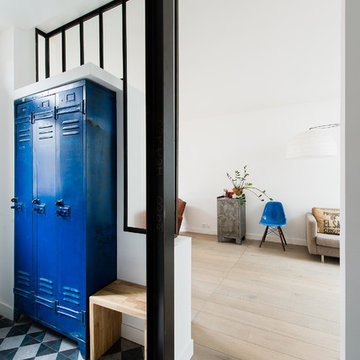
christelle Serres-Chabrier ; guillaume Leblanc
パリにあるお手頃価格の中くらいな北欧スタイルのおしゃれな玄関 (白い壁) の写真
パリにあるお手頃価格の中くらいな北欧スタイルのおしゃれな玄関 (白い壁) の写真
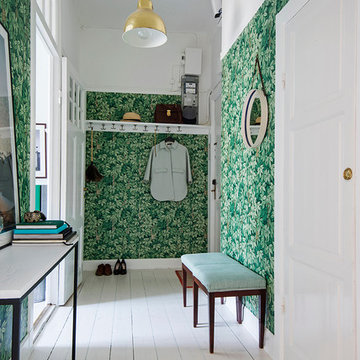
Elisabeth Daly
ストックホルムにあるお手頃価格の中くらいなトランジショナルスタイルのおしゃれなマッドルーム (マルチカラーの壁、塗装フローリング、白いドア) の写真
ストックホルムにあるお手頃価格の中くらいなトランジショナルスタイルのおしゃれなマッドルーム (マルチカラーの壁、塗装フローリング、白いドア) の写真
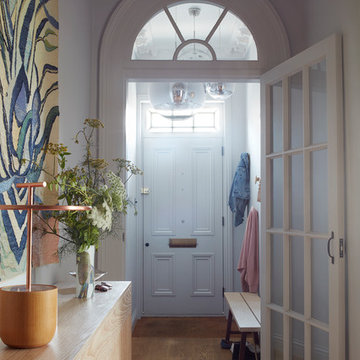
Photo by Simon Upton
デヴォンにあるお手頃価格の中くらいなトランジショナルスタイルのおしゃれな玄関ラウンジ (グレーの壁、無垢フローリング、茶色い床、白いドア) の写真
デヴォンにあるお手頃価格の中くらいなトランジショナルスタイルのおしゃれな玄関ラウンジ (グレーの壁、無垢フローリング、茶色い床、白いドア) の写真

Tiphaine Thomas
モンペリエにあるお手頃価格の広いコンテンポラリースタイルのおしゃれな玄関ロビー (黄色い壁、コンクリートの床、黄色いドア、グレーの床) の写真
モンペリエにあるお手頃価格の広いコンテンポラリースタイルのおしゃれな玄関ロビー (黄色い壁、コンクリートの床、黄色いドア、グレーの床) の写真
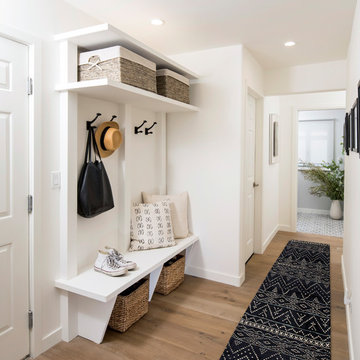
Mud Room with Custom Built In Storage Bench.
ロサンゼルスにあるお手頃価格の中くらいなトランジショナルスタイルのおしゃれなマッドルーム (白い壁、淡色無垢フローリング) の写真
ロサンゼルスにあるお手頃価格の中くらいなトランジショナルスタイルのおしゃれなマッドルーム (白い壁、淡色無垢フローリング) の写真

This recently installed boot room in Oval Room Blue by Culshaw, graces this compact entrance hall to a charming country farmhouse. A storage solution like this provides plenty of space for all the outdoor apparel an active family needs. The bootroom, which is in 2 L-shaped halves, comprises of 11 polished chrome hooks for hanging, 2 settles - one of which has a hinged lid for boots etc, 1 set of full height pigeon holes for shoes and boots and a smaller set for handbags. Further storage includes a cupboard with 2 shelves, 6 solid oak drawers and shelving for wicker baskets as well as more shoe storage beneath the second settle. The modules used to create this configuration are: Settle 03, Settle 04, 2x Settle back into corner, Partner Cab DBL 01, Pigeon 02 and 2x INT SIT ON CORNER CAB 03.
Photo: Ian Hampson (iCADworx.co.uk)

The Entrance into this charming home on Edisto Drive is full of excitement with simple architectural details, great patterns, and colors. The Wainscoting and Soft Gray Walls welcome every pop of color introduced into this space.
住宅の実例写真
1




















