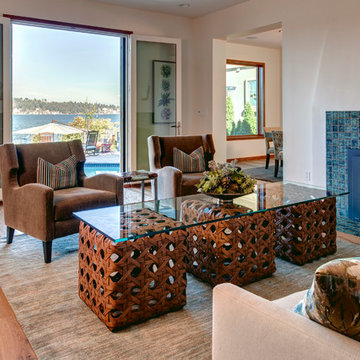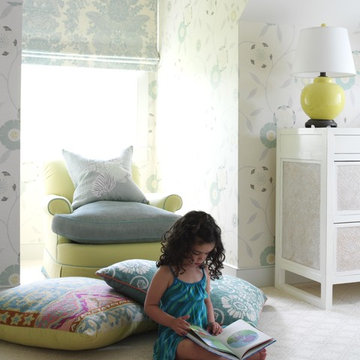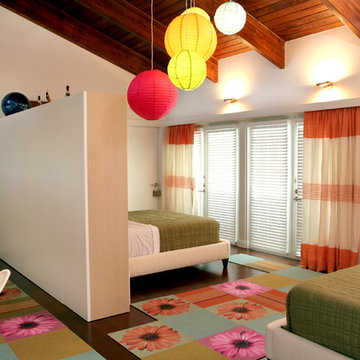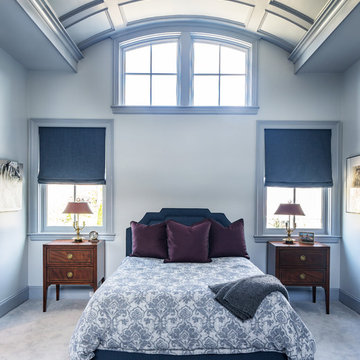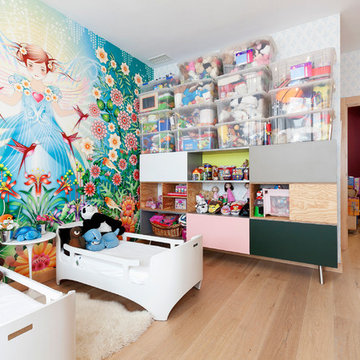住宅の実例写真
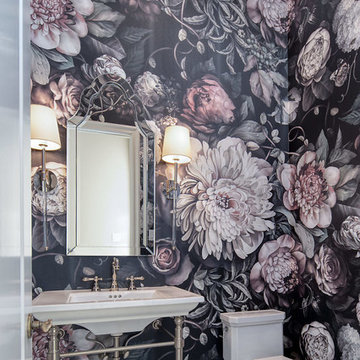
Wallpaper from Ellie Cashman in a powder bathroom
ダラスにある高級な中くらいなトラディショナルスタイルのおしゃれなトイレ・洗面所 (マルチカラーの壁、大理石の床、コンソール型シンク、マルチカラーの床) の写真
ダラスにある高級な中くらいなトラディショナルスタイルのおしゃれなトイレ・洗面所 (マルチカラーの壁、大理石の床、コンソール型シンク、マルチカラーの床) の写真
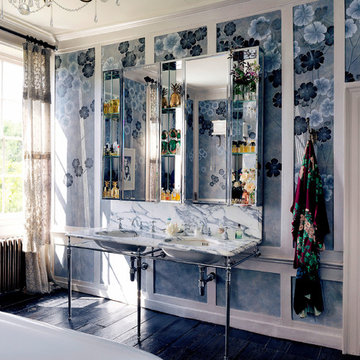
Interior Photography – Simon Brown
For its September Issue, Architectural Digest was invited to discover and unveil Kate Moss’ collaboration with the prestigious English wallpaper brand de Gournay. It is in the heart of Primrose Hill, in the fashion icon’s house, that her inimitable aesthetic sense is once yet demonstrated.
Already a long-standing de Gournay client, it should come as no surprise that she chose to join forces with the brand to create ‘Anemones in Light’, a beautiful chinoiserie wallcovering now part of the house’s permanent collection and showcased in her bathroom, reflecting her personal style: sleek and modern with a poetic touch.
This Art Deco-inspired masterpiece, made in custom Xuan paper, displays largescale hand-painted Anemones, symbol of luck according to Greek mythology. The intricate flowers, alongside shards of light hand-gilded in sterling silver metal leaf, superbly stand out on an ethereal background. This backdrop is painted in a hue named “Dusk”, referring to the supermodel’s favourite time of the day and reminiscent of “a summer night when it goes silvery-blue from the light of the moon”, as she stated in Architectural Digest.
The Double Lowther vanity basin suite, handmade using traditional methods, finds its place perfectly in this glamorous, romantic and relaxing atmosphere. Our largest basin unit constitutes a wonderful option for bathrooms providing sufficient space as this one. It features a stunning classic marble white Arabescato finish, hand-cut with detailed moulding and characterized by black veins, echoing with the flowers’ long stems. This precious piece also includes his and her deep and spacious basins, made in hand-poured china for a unique result. Its stand, created here in a chrome finish, blends in beautifully with the silver-tinted wallpaper and the embroidered curtains, made from saris, which are draped at the windows.
Last but not least: the mirrored sections, which create the illusion of a bigger room, have been designed in a way to outline the pre-existing wooden panelling with elegance. Here are displayed antique perfume bottles, golden ornaments and flowers.
de Gournay hand painted ‘Anemones in Light’ wallpaper
designed by Kate Moss in collaboration with de Gournay
‘Dusk’ design colours on custom Grey Painted Xuan Paper
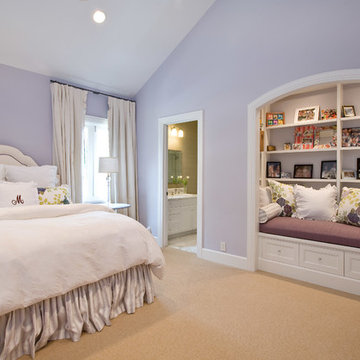
Trey Hunter Photography
ヒューストンにある中くらいなトラディショナルスタイルのおしゃれな客用寝室 (紫の壁、カーペット敷き、暖炉なし) のレイアウト
ヒューストンにある中くらいなトラディショナルスタイルのおしゃれな客用寝室 (紫の壁、カーペット敷き、暖炉なし) のレイアウト
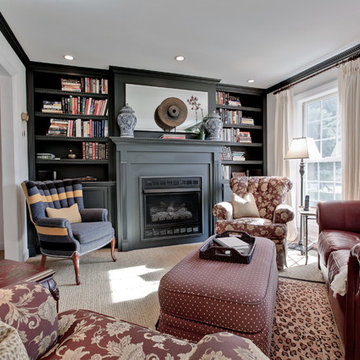
Taking a small living room and make it a room with a purpose. With the addition of a ventless fireplace flanked by a custom bookcase this seldom used living room has become a quite space for conversation, reading and listening to music.
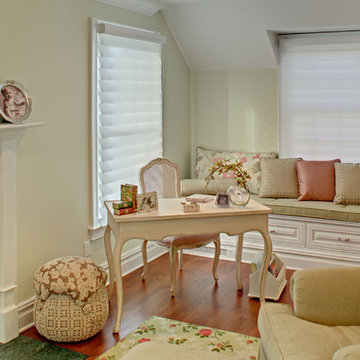
We created a sitting room off the large master bedroom that adds much-needed storage space as well as a fireside sitting area.
Window seats create additional storage and seating space while shortening the length of the 30’x11’ room; a library and writing desk at the opposite end serves the same purpose. Two fireside chairs and an ottoman face the fireplace as well as a television above the mantle for cozy evenings.
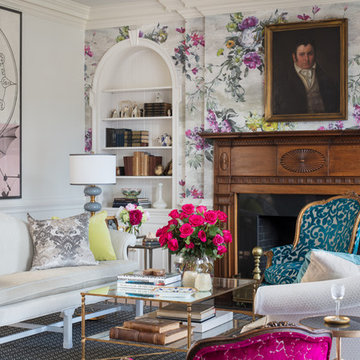
Gordon Gregory Photography
リッチモンドにある高級な中くらいなエクレクティックスタイルのおしゃれなリビング (グレーの壁、カーペット敷き、標準型暖炉、石材の暖炉まわり、テレビなし、黒い床) の写真
リッチモンドにある高級な中くらいなエクレクティックスタイルのおしゃれなリビング (グレーの壁、カーペット敷き、標準型暖炉、石材の暖炉まわり、テレビなし、黒い床) の写真

Provoke Studios
バンクーバーにある高級な小さなトラディショナルスタイルのおしゃれなトイレ・洗面所 (青いキャビネット、マルチカラーの壁、アンダーカウンター洗面器、白い床、白い洗面カウンター、インセット扉のキャビネット、一体型トイレ 、セラミックタイルの床、クオーツストーンの洗面台) の写真
バンクーバーにある高級な小さなトラディショナルスタイルのおしゃれなトイレ・洗面所 (青いキャビネット、マルチカラーの壁、アンダーカウンター洗面器、白い床、白い洗面カウンター、インセット扉のキャビネット、一体型トイレ 、セラミックタイルの床、クオーツストーンの洗面台) の写真
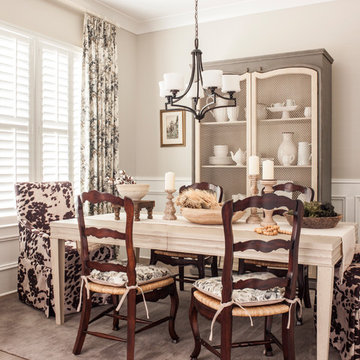
Deborah Whitlaw Llewellyn
アトランタにある高級な中くらいなトラディショナルスタイルのおしゃれな独立型ダイニング (ベージュの壁、濃色無垢フローリング、茶色い床) の写真
アトランタにある高級な中くらいなトラディショナルスタイルのおしゃれな独立型ダイニング (ベージュの壁、濃色無垢フローリング、茶色い床) の写真
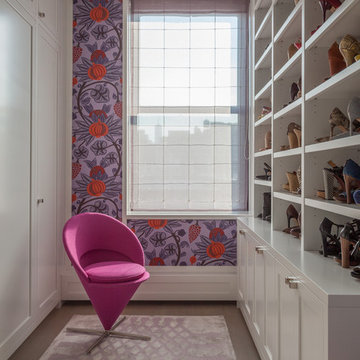
Notable decor elements include: Osborne and Little Sariskar Maharani wallpaper, Niba custom Rug in bamboo silk and Panton Cone Chair upholstered in Kvadrat fabric in fuschia.
Photos: Francesco Bertocci
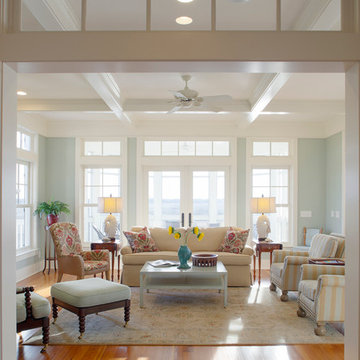
Atlantic Archives, Inc./Richard Leo Johnson
Paragon Custom Construction LLC
チャールストンにある高級な広いビーチスタイルのおしゃれなリビング (無垢フローリング、グレーの壁、テレビなし) の写真
チャールストンにある高級な広いビーチスタイルのおしゃれなリビング (無垢フローリング、グレーの壁、テレビなし) の写真
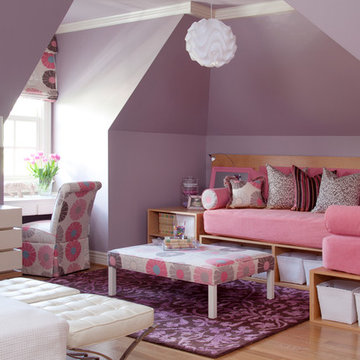
Walls are Sherwin Williams Chaise Mauve. Bench, desk chair, and roman shade fabric from Osbourne & Little.
リトルロックにある高級な広いトラディショナルスタイルのおしゃれな子供部屋 (紫の壁、淡色無垢フローリング、児童向け) の写真
リトルロックにある高級な広いトラディショナルスタイルのおしゃれな子供部屋 (紫の壁、淡色無垢フローリング、児童向け) の写真

A little jewel box powder room off the kitchen. A vintage vanity found at Brimfield, copper sink, oil rubbed bronze fixtures, lighting and mirror, and Sanderson wallpaper complete the old/new look!
Karissa Vantassel Photography

Photography: Paul Dyer
サンフランシスコにある高級な中くらいなトラディショナルスタイルのおしゃれなリビング (ベージュの壁、無垢フローリング、赤いソファ) の写真
サンフランシスコにある高級な中くらいなトラディショナルスタイルのおしゃれなリビング (ベージュの壁、無垢フローリング、赤いソファ) の写真
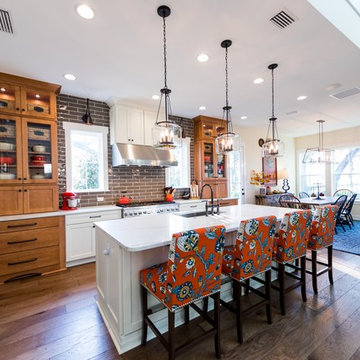
This river front farmhouse is located on the St. Johns River in St. Augustine Florida. The two-toned exterior color palette invites you inside to see the warm, vibrant colors that complement the rustic farmhouse design. This 4 bedroom, 3 1/2 bath home features a two story plan with a downstairs master suite. Rustic wood floors, porcelain brick tiles and board & batten trim work are just a few the details that are featured in this home. The kitchen features Thermador appliances, two cabinet finishes and Zodiac countertops. A true "farmhouse" lovers delight!
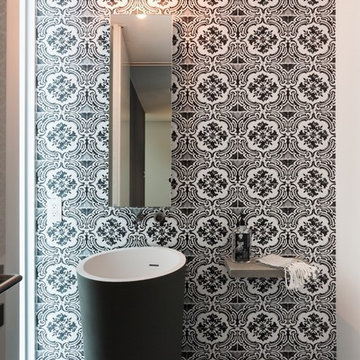
Photography © Claudia Uribe-Touri
マイアミにある高級な小さなコンテンポラリースタイルのおしゃれなトイレ・洗面所 (ペデスタルシンク、マルチカラーの壁、コンクリートの洗面台、黒いタイル、セラミックタイル、コンクリートの床、一体型トイレ 、黒い床) の写真
マイアミにある高級な小さなコンテンポラリースタイルのおしゃれなトイレ・洗面所 (ペデスタルシンク、マルチカラーの壁、コンクリートの洗面台、黒いタイル、セラミックタイル、コンクリートの床、一体型トイレ 、黒い床) の写真
住宅の実例写真
4



















