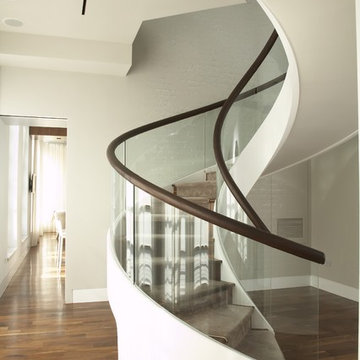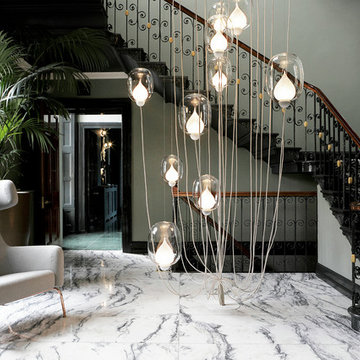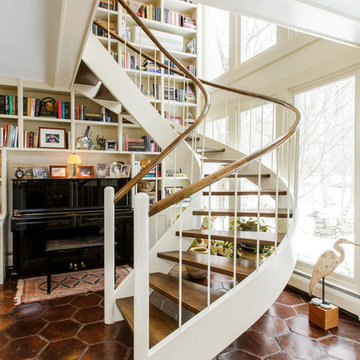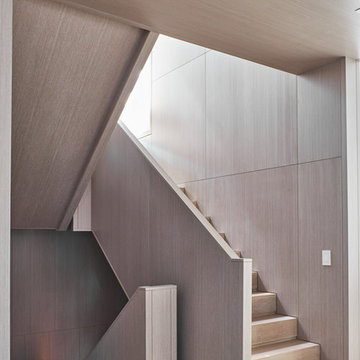住宅の実例写真
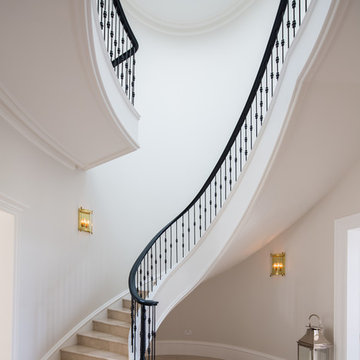
Elliptical Staircase
ロンドンにあるラグジュアリーな巨大なトラディショナルスタイルのおしゃれなサーキュラー階段 (大理石の蹴込み板、金属の手すり) の写真
ロンドンにあるラグジュアリーな巨大なトラディショナルスタイルのおしゃれなサーキュラー階段 (大理石の蹴込み板、金属の手すり) の写真
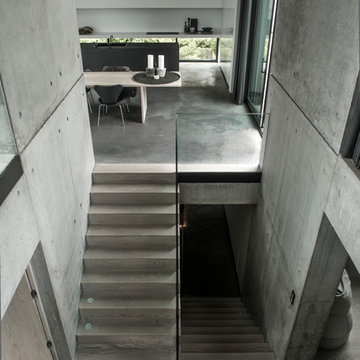
Sebastian Schroer. by Jesper Ray - Ray Photo
他の地域にあるラグジュアリーな巨大なインダストリアルスタイルのおしゃれなかね折れ階段 (木の蹴込み板) の写真
他の地域にあるラグジュアリーな巨大なインダストリアルスタイルのおしゃれなかね折れ階段 (木の蹴込み板) の写真
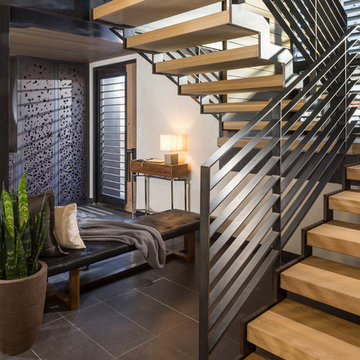
Joshua Caldwell
ソルトレイクシティにあるラグジュアリーな巨大なコンテンポラリースタイルのおしゃれな玄関ロビー (白い壁、ガラスドア、黒い床) の写真
ソルトレイクシティにあるラグジュアリーな巨大なコンテンポラリースタイルのおしゃれな玄関ロビー (白い壁、ガラスドア、黒い床) の写真
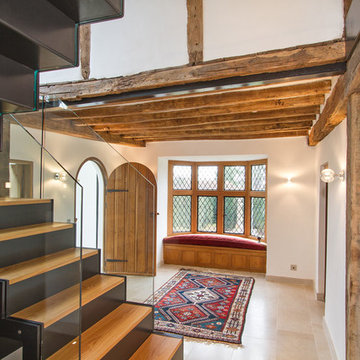
The main entrance of this Grade II listed country house leads to a restored hallway which now features a contemporary and bespoke staircase.
Peter Wright
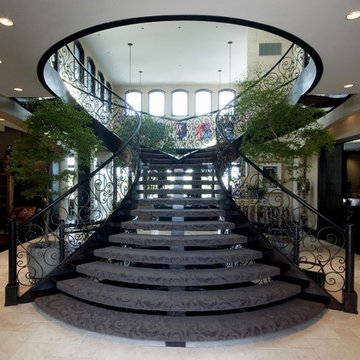
Curving, split staircase. Constructed from reclaimed white oak.
他の地域にあるラグジュアリーな巨大な地中海スタイルのおしゃれな階段の写真
他の地域にあるラグジュアリーな巨大な地中海スタイルのおしゃれな階段の写真
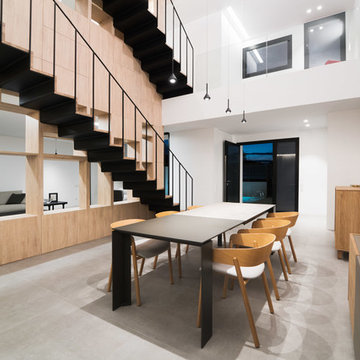
ADRIAN MORA
バレンシアにあるラグジュアリーな広いモダンスタイルのおしゃれなLDK (白い壁、グレーの床、コンクリートの床) の写真
バレンシアにあるラグジュアリーな広いモダンスタイルのおしゃれなLDK (白い壁、グレーの床、コンクリートの床) の写真
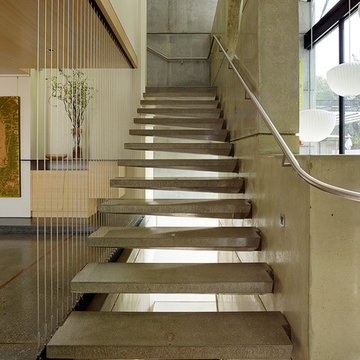
Fu-Tung Cheng, CHENG Design
• View of Interior staircase of Concrete and Wood house, House 7
House 7, named the "Concrete Village Home", is Cheng Design's seventh custom home project. With inspiration of a "small village" home, this project brings in dwellings of different size and shape that support and intertwine with one another. Featuring a sculpted, concrete geological wall, pleated butterfly roof, and rainwater installations, House 7 exemplifies an interconnectedness and energetic relationship between home and the natural elements.
Photography: Matthew Millman

Photography by Paul Dyer
サンフランシスコにあるラグジュアリーな中くらいなコンテンポラリースタイルのおしゃれな直階段 (木の蹴込み板、金属の手すり) の写真
サンフランシスコにあるラグジュアリーな中くらいなコンテンポラリースタイルのおしゃれな直階段 (木の蹴込み板、金属の手すり) の写真
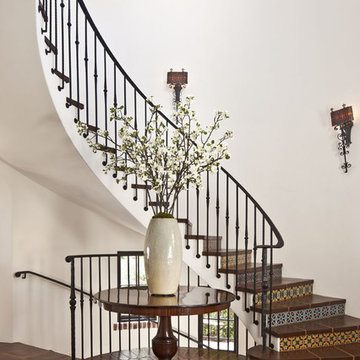
Photo by Grey Crawford
ロサンゼルスにあるラグジュアリーな巨大な地中海スタイルのおしゃれなサーキュラー階段 (タイルの蹴込み板) の写真
ロサンゼルスにあるラグジュアリーな巨大な地中海スタイルのおしゃれなサーキュラー階段 (タイルの蹴込み板) の写真

http://211westerlyroad.com
Introducing a distinctive residence in the coveted Weston Estate's neighborhood. A striking antique mirrored fireplace wall accents the majestic family room. The European elegance of the custom millwork in the entertainment sized dining room accents the recently renovated designer kitchen. Decorative French doors overlook the tiered granite and stone terrace leading to a resort-quality pool, outdoor fireplace, wading pool and hot tub. The library's rich wood paneling, an enchanting music room and first floor bedroom guest suite complete the main floor. The grande master suite has a palatial dressing room, private office and luxurious spa-like bathroom. The mud room is equipped with a dumbwaiter for your convenience. The walk-out entertainment level includes a state-of-the-art home theatre, wine cellar and billiards room that lead to a covered terrace. A semi-circular driveway and gated grounds complete the landscape for the ultimate definition of luxurious living.
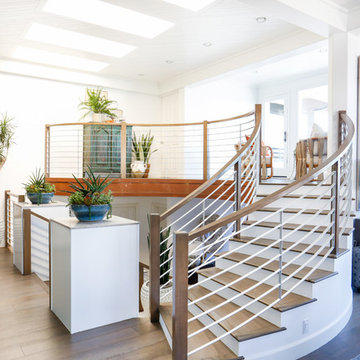
AFTER: DINING ROOM | We completely redesigned the staircase getting rid of the faux bamboo handrails and replacing them with solid maple handrails and hand forged iron detailing. New dark hardwood floors replace the previous travertine flooring. | Renovations + Design by Blackband Design | Photography by Tessa Neustadt
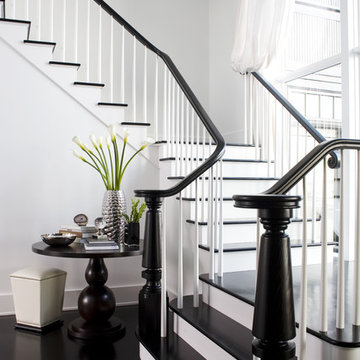
We have gotten many questions about the stairs: They were custom designed and built in place by the builder - and are not available commercially. The entry doors were also custom made. The floors are constructed of a baked white oak surface-treated with an ebony analine dye. The stair handrails are painted black with a polyurethane top coat.
Photo Credit: Sam Gray Photography

Having been neglected for nearly 50 years, this home was rescued by new owners who sought to restore the home to its original grandeur. Prominently located on the rocky shoreline, its presence welcomes all who enter into Marblehead from the Boston area. The exterior respects tradition; the interior combines tradition with a sparse respect for proportion, scale and unadorned beauty of space and light.
This project was featured in Design New England Magazine.
http://bit.ly/SVResurrection
Photo Credit: Eric Roth
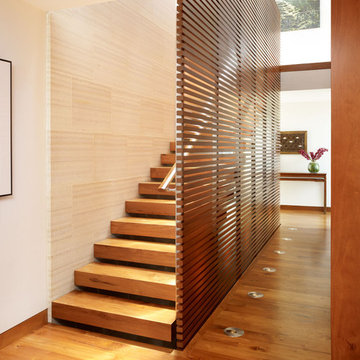
Photography: Eric Staudenmaier
ロサンゼルスにあるラグジュアリーな広いアジアンスタイルのおしゃれな階段 (木材の手すり) の写真
ロサンゼルスにあるラグジュアリーな広いアジアンスタイルのおしゃれな階段 (木材の手すり) の写真
住宅の実例写真
3



















