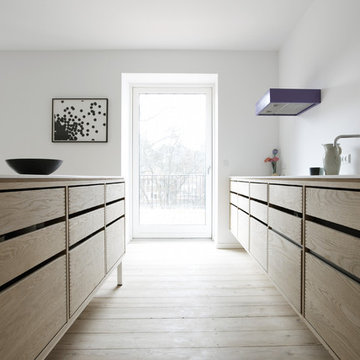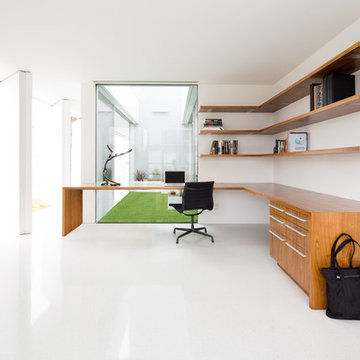住宅の実例写真

Modernist open plan kitchen
ロンドンにあるラグジュアリーな巨大なモダンスタイルのおしゃれなキッチン (フラットパネル扉のキャビネット、黒いキャビネット、大理石カウンター、白いキッチンパネル、大理石のキッチンパネル、コンクリートの床、グレーの床、アンダーカウンターシンク、白いキッチンカウンター) の写真
ロンドンにあるラグジュアリーな巨大なモダンスタイルのおしゃれなキッチン (フラットパネル扉のキャビネット、黒いキャビネット、大理石カウンター、白いキッチンパネル、大理石のキッチンパネル、コンクリートの床、グレーの床、アンダーカウンターシンク、白いキッチンカウンター) の写真
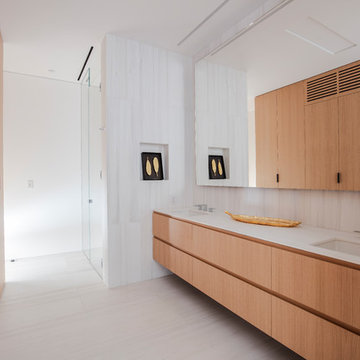
Photo Credit: Matthew Momberger
ロサンゼルスにあるラグジュアリーな巨大なモダンスタイルのおしゃれなマスターバスルーム (フラットパネル扉のキャビネット、淡色木目調キャビネット、アンダーカウンター洗面器、ベージュの床、白い洗面カウンター) の写真
ロサンゼルスにあるラグジュアリーな巨大なモダンスタイルのおしゃれなマスターバスルーム (フラットパネル扉のキャビネット、淡色木目調キャビネット、アンダーカウンター洗面器、ベージュの床、白い洗面カウンター) の写真
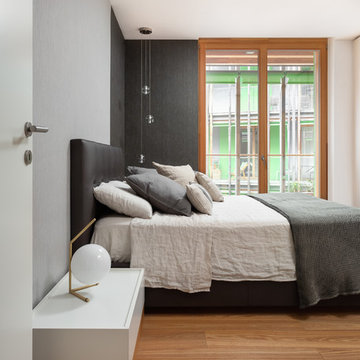
Progettato da Arch. Stefano Pasquali
Realizzato da Falegnameria Zeni
Fotografato da OVERSIDE di TRIFAN DUMITRU
他の地域にある中くらいなモダンスタイルのおしゃれな主寝室 (無垢フローリング、グレーの壁、茶色い床、グレーとブラウン)
他の地域にある中くらいなモダンスタイルのおしゃれな主寝室 (無垢フローリング、グレーの壁、茶色い床、グレーとブラウン)
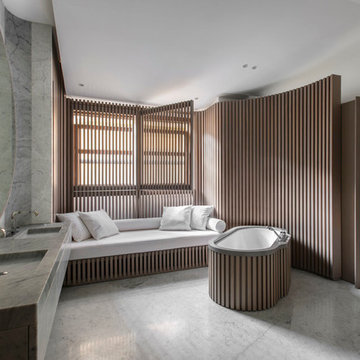
Bernard Touillon photographe
François Champsaur décorateur
パリにあるラグジュアリーな巨大な北欧スタイルのおしゃれなマスターバスルーム (一体型シンク、大理石の洗面台、置き型浴槽、グレーの壁、大理石の床) の写真
パリにあるラグジュアリーな巨大な北欧スタイルのおしゃれなマスターバスルーム (一体型シンク、大理石の洗面台、置き型浴槽、グレーの壁、大理石の床) の写真

Chad Holder
ミネアポリスにあるラグジュアリーな中くらいなモダンスタイルのおしゃれなマスターバスルーム (横長型シンク、フラットパネル扉のキャビネット、白いキャビネット、置き型浴槽、アルコーブ型シャワー、白いタイル、コンクリートの床、白い壁) の写真
ミネアポリスにあるラグジュアリーな中くらいなモダンスタイルのおしゃれなマスターバスルーム (横長型シンク、フラットパネル扉のキャビネット、白いキャビネット、置き型浴槽、アルコーブ型シャワー、白いタイル、コンクリートの床、白い壁) の写真

Nick Bowers Photography
シドニーにあるラグジュアリーな小さなモダンスタイルのおしゃれなLDK (白い壁、標準型暖炉、テレビなし、ライムストーンの床、白い床、石材の暖炉まわり) の写真
シドニーにあるラグジュアリーな小さなモダンスタイルのおしゃれなLDK (白い壁、標準型暖炉、テレビなし、ライムストーンの床、白い床、石材の暖炉まわり) の写真

© Paul Bardagjy Photography
オースティンにあるラグジュアリーな中くらいなモダンスタイルのおしゃれなマスターバスルーム (オープン型シャワー、ベージュのタイル、ベージュの壁、ライムストーンの床、横長型シンク、オープンシャワー、ライムストーンタイル、ベージュの床、シャワーベンチ) の写真
オースティンにあるラグジュアリーな中くらいなモダンスタイルのおしゃれなマスターバスルーム (オープン型シャワー、ベージュのタイル、ベージュの壁、ライムストーンの床、横長型シンク、オープンシャワー、ライムストーンタイル、ベージュの床、シャワーベンチ) の写真

Kitchen
サンシャインコーストにあるラグジュアリーな広いコンテンポラリースタイルのおしゃれなキッチン (フラットパネル扉のキャビネット、黒いキャビネット、黒い調理設備、コンクリートの床、グレーの床、アンダーカウンターシンク、大理石カウンター、黒いキッチンカウンター) の写真
サンシャインコーストにあるラグジュアリーな広いコンテンポラリースタイルのおしゃれなキッチン (フラットパネル扉のキャビネット、黒いキャビネット、黒い調理設備、コンクリートの床、グレーの床、アンダーカウンターシンク、大理石カウンター、黒いキッチンカウンター) の写真

Elegant and minimalist kitchen in classic marble and soft dark tones.
The Balmoral House is located within the lower north-shore suburb of Balmoral. The site presents many difficulties being wedged shaped, on the low side of the street, hemmed in by two substantial existing houses and with just half the land area of its neighbours. Where previously the site would have enjoyed the benefits of a sunny rear yard beyond the rear building alignment, this is no longer the case with the yard having been sold-off to the neighbours.
Our design process has been about finding amenity where on first appearance there appears to be little.
The design stems from the first key observation, that the view to Middle Harbour is better from the lower ground level due to the height of the canopy of a nearby angophora that impedes views from the first floor level. Placing the living areas on the lower ground level allowed us to exploit setback controls to build closer to the rear boundary where oblique views to the key local features of Balmoral Beach and Rocky Point Island are best.
This strategy also provided the opportunity to extend these spaces into gardens and terraces to the limits of the site, maximising the sense of space of the 'living domain'. Every part of the site is utilised to create an array of connected interior and exterior spaces
The planning then became about ordering these living volumes and garden spaces to maximise access to view and sunlight and to structure these to accommodate an array of social situations for our Client’s young family. At first floor level, the garage and bedrooms are composed in a linear block perpendicular to the street along the south-western to enable glimpses of district views from the street as a gesture to the public realm. Critical to the success of the house is the journey from the street down to the living areas and vice versa. A series of stairways break up the journey while the main glazed central stair is the centrepiece to the house as a light-filled piece of sculpture that hangs above a reflecting pond with pool beyond.
The architecture works as a series of stacked interconnected volumes that carefully manoeuvre down the site, wrapping around to establish a secluded light-filled courtyard and terrace area on the north-eastern side. The expression is 'minimalist modern' to avoid visually complicating an already dense set of circumstances. Warm natural materials including off-form concrete, neutral bricks and blackbutt timber imbue the house with a calm quality whilst floor to ceiling glazing and large pivot and stacking doors create light-filled interiors, bringing the garden inside.
In the end the design reverses the obvious strategy of an elevated living space with balcony facing the view. Rather, the outcome is a grounded compact family home sculpted around daylight, views to Balmoral and intertwined living and garden spaces that satisfy the social needs of a growing young family.
Photo Credit: Katherine Lu
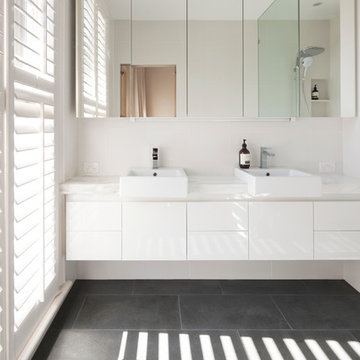
Christine Francis
メルボルンにあるラグジュアリーな小さなモダンスタイルのおしゃれなバスルーム (浴槽なし) (ベッセル式洗面器、フラットパネル扉のキャビネット、白いキャビネット、大理石の洗面台、オープン型シャワー、白いタイル、磁器タイル、白い壁、ライムストーンの床) の写真
メルボルンにあるラグジュアリーな小さなモダンスタイルのおしゃれなバスルーム (浴槽なし) (ベッセル式洗面器、フラットパネル扉のキャビネット、白いキャビネット、大理石の洗面台、オープン型シャワー、白いタイル、磁器タイル、白い壁、ライムストーンの床) の写真
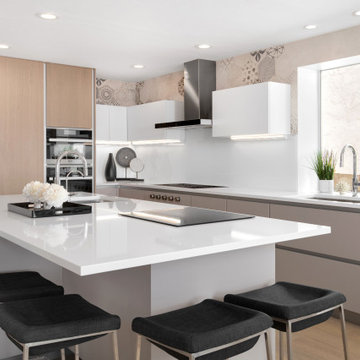
タンパにあるラグジュアリーな広いコンテンポラリースタイルのおしゃれなキッチン (アンダーカウンターシンク、フラットパネル扉のキャビネット、グレーのキャビネット、クオーツストーンカウンター、黒い調理設備、白いキッチンカウンター、白いキッチンパネル、淡色無垢フローリング、窓) の写真

Fotos by Volker Renner
ハンブルクにあるラグジュアリーな広いモダンスタイルのおしゃれなキッチン (フラットパネル扉のキャビネット、黒いキャビネット、黒いキッチンパネル、黒い調理設備、黒いキッチンカウンター、シングルシンク、コンクリートカウンター、無垢フローリング、茶色い床) の写真
ハンブルクにあるラグジュアリーな広いモダンスタイルのおしゃれなキッチン (フラットパネル扉のキャビネット、黒いキャビネット、黒いキッチンパネル、黒い調理設備、黒いキッチンカウンター、シングルシンク、コンクリートカウンター、無垢フローリング、茶色い床) の写真
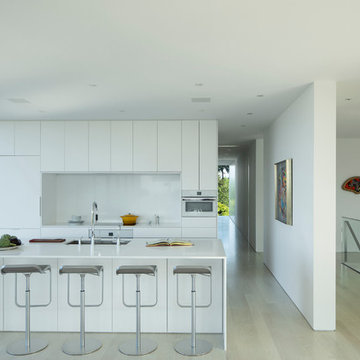
Photo by Jeremy Bitterman
ポートランドにあるラグジュアリーなモダンスタイルのおしゃれなキッチン (フラットパネル扉のキャビネット、白いキャビネット、パネルと同色の調理設備、淡色無垢フローリング、ベージュの床、白いキッチンカウンター) の写真
ポートランドにあるラグジュアリーなモダンスタイルのおしゃれなキッチン (フラットパネル扉のキャビネット、白いキャビネット、パネルと同色の調理設備、淡色無垢フローリング、ベージュの床、白いキッチンカウンター) の写真

フランクフルトにあるラグジュアリーな広いモダンスタイルのおしゃれなリビング (白い壁、無垢フローリング、コーナー設置型暖炉、漆喰の暖炉まわり、内蔵型テレビ、茶色い床) の写真

Kitchen Benchtop & Splashback: Silestone Eternal Calacatta Gold (Cosentino Australia). Cabinetry Facings: Briggs Biscotti Veneer. Appliances: V Zug. Kettle & Toaster: Black & Copper Morphy Richards. Black Dining Chairs: Merlino Furniture. Plants: Branches Perth.
Photography: DMax Photography
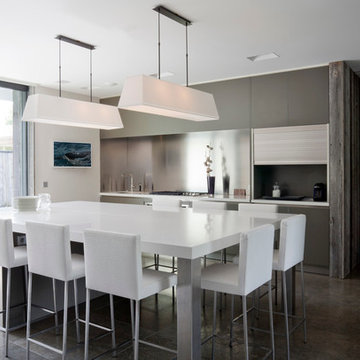
Arnaud RInuccini Photographe
パリにあるラグジュアリーな広いコンテンポラリースタイルのおしゃれなキッチン (フラットパネル扉のキャビネット、メタリックのキッチンパネル、グレーのキャビネット) の写真
パリにあるラグジュアリーな広いコンテンポラリースタイルのおしゃれなキッチン (フラットパネル扉のキャビネット、メタリックのキッチンパネル、グレーのキャビネット) の写真
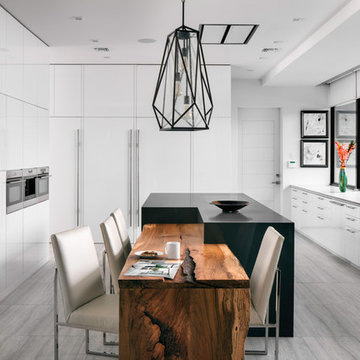
Photo by Uneek Luxury Tours
オーランドにあるラグジュアリーなコンテンポラリースタイルのおしゃれなキッチン (アンダーカウンターシンク、フラットパネル扉のキャビネット、白いキャビネット、ガラスまたは窓のキッチンパネル、パネルと同色の調理設備、グレーの床、白いキッチンカウンター) の写真
オーランドにあるラグジュアリーなコンテンポラリースタイルのおしゃれなキッチン (アンダーカウンターシンク、フラットパネル扉のキャビネット、白いキャビネット、ガラスまたは窓のキッチンパネル、パネルと同色の調理設備、グレーの床、白いキッチンカウンター) の写真
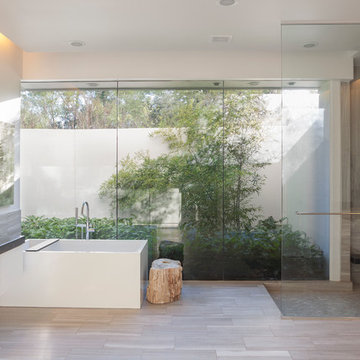
Ben Hill
ヒューストンにあるラグジュアリーな広いモダンスタイルのおしゃれなマスターバスルーム (ベッセル式洗面器、置き型浴槽、オープン型シャワー、オープンシャワー) の写真
ヒューストンにあるラグジュアリーな広いモダンスタイルのおしゃれなマスターバスルーム (ベッセル式洗面器、置き型浴槽、オープン型シャワー、オープンシャワー) の写真
住宅の実例写真
1



















