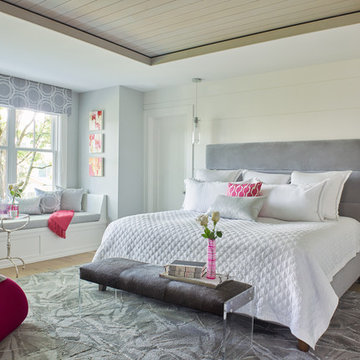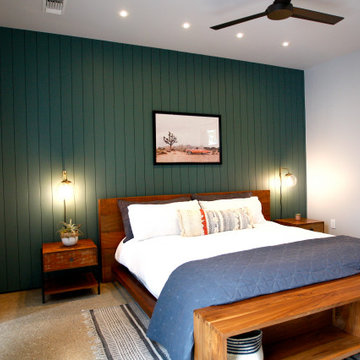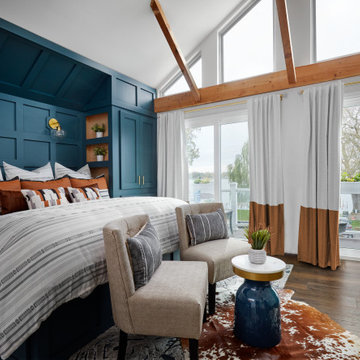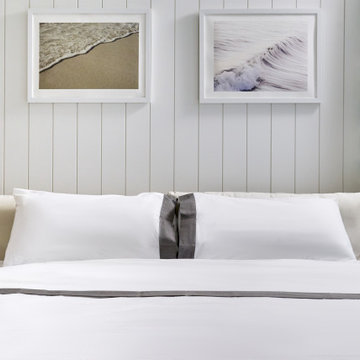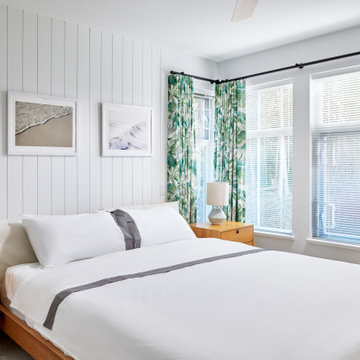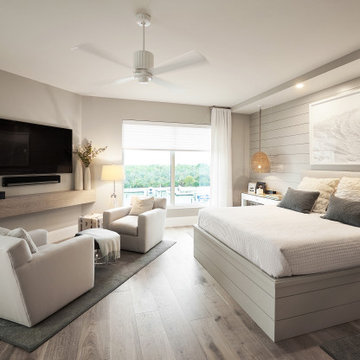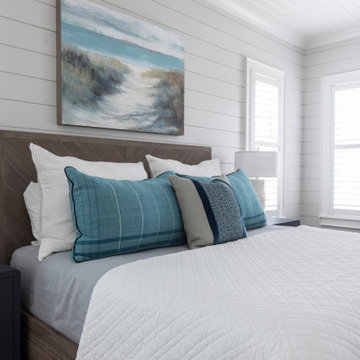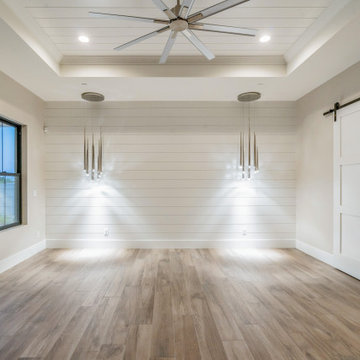主寝室 (塗装板張りの壁) の写真
絞り込み:
資材コスト
並び替え:今日の人気順
写真 41〜60 枚目(全 643 枚)
1/3
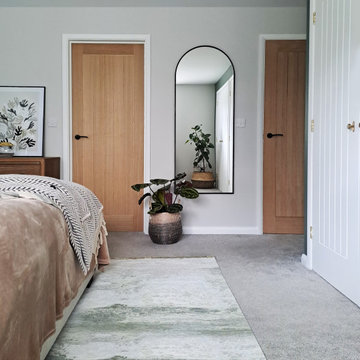
A contemporary bedroom design with modern ironmongery details and classic tongue and groove panelling
ハンプシャーにある中くらいなコンテンポラリースタイルのおしゃれな主寝室 (グレーの壁、カーペット敷き、グレーの床、三角天井、塗装板張りの壁) のインテリア
ハンプシャーにある中くらいなコンテンポラリースタイルのおしゃれな主寝室 (グレーの壁、カーペット敷き、グレーの床、三角天井、塗装板張りの壁) のインテリア
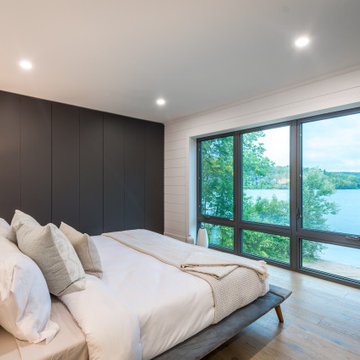
Floor to ceiling and wall to wall wardrobes. Matte graphite gray.
Photo by Clint Spalding
他の地域にある中くらいなモダンスタイルのおしゃれな主寝室 (白い壁、淡色無垢フローリング、塗装板張りの壁) のレイアウト
他の地域にある中くらいなモダンスタイルのおしゃれな主寝室 (白い壁、淡色無垢フローリング、塗装板張りの壁) のレイアウト
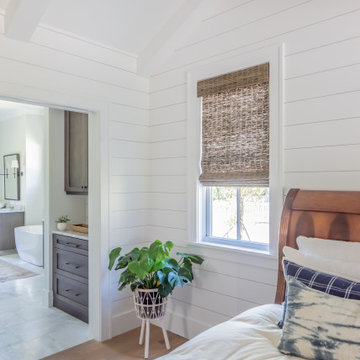
Serene master bedroom with shiplap walls, white oak floors and a vaulted ceiling. Pocked doors open to a luxurious master bathroom
ビーチスタイルのおしゃれな主寝室 (白い壁、淡色無垢フローリング、三角天井、塗装板張りの壁)
ビーチスタイルのおしゃれな主寝室 (白い壁、淡色無垢フローリング、三角天井、塗装板張りの壁)
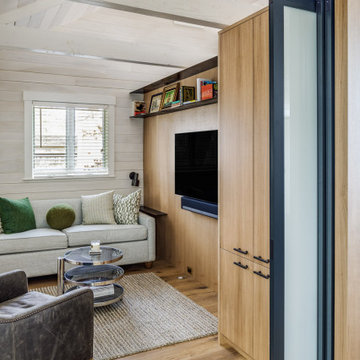
The upper level Provincetown condominium was fully renovated to optimize its waterfront location and enhance the visual connection to the harbor
The program included a new kitchen, two bathrooms a primary bedroom and a convertible study/guest room that incorporates an accordion pocket door for privacy
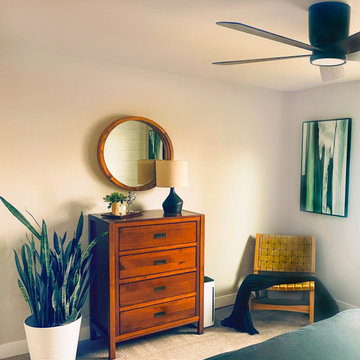
This client was done 100% online via my E-Design service. We did his entire home, this is his bedroom. More shots coming soon! I combined his love for high end contemporary art & colors with a grounded rustic wood platform to give the home a little bit of both worlds.
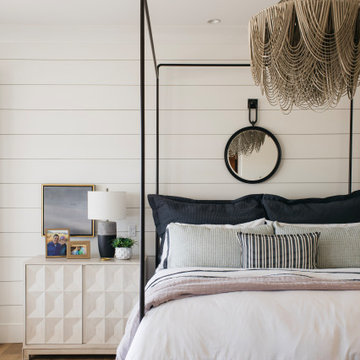
This modern Chandler Remodel project features a completely transformed master bedroom with a subtle navy color palette and wooden accents creating a calming space to rest in.
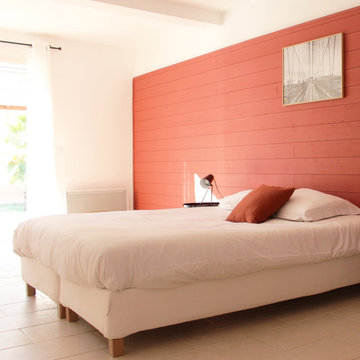
Chambre épurée avec mur lambris bois rouge et lit double 160 cm.
マルセイユにある巨大な北欧スタイルのおしゃれな主寝室 (赤い壁、トラバーチンの床、暖炉なし、白い床、塗装板張りの壁) のレイアウト
マルセイユにある巨大な北欧スタイルのおしゃれな主寝室 (赤い壁、トラバーチンの床、暖炉なし、白い床、塗装板張りの壁) のレイアウト
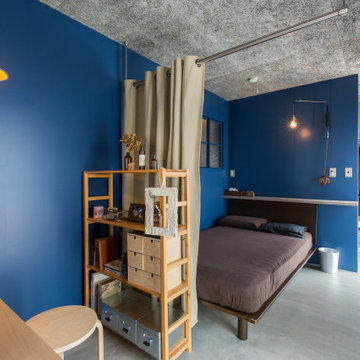
パウダースペースと寝室WICを一室にまとめた。
他の地域にある中くらいなインダストリアルスタイルのおしゃれな主寝室 (青い壁、コンクリートの床、板張り天井、塗装板張りの壁) のインテリア
他の地域にある中くらいなインダストリアルスタイルのおしゃれな主寝室 (青い壁、コンクリートの床、板張り天井、塗装板張りの壁) のインテリア
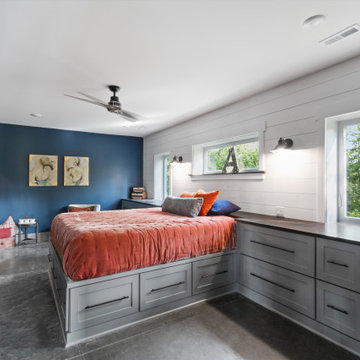
This 2,500 square-foot home, combines the an industrial-meets-contemporary gives its owners the perfect place to enjoy their rustic 30- acre property. Its multi-level rectangular shape is covered with corrugated red, black, and gray metal, which is low-maintenance and adds to the industrial feel.
Encased in the metal exterior, are three bedrooms, two bathrooms, a state-of-the-art kitchen, and an aging-in-place suite that is made for the in-laws. This home also boasts two garage doors that open up to a sunroom that brings our clients close nature in the comfort of their own home.
The flooring is polished concrete and the fireplaces are metal. Still, a warm aesthetic abounds with mixed textures of hand-scraped woodwork and quartz and spectacular granite counters. Clean, straight lines, rows of windows, soaring ceilings, and sleek design elements form a one-of-a-kind, 2,500 square-foot home
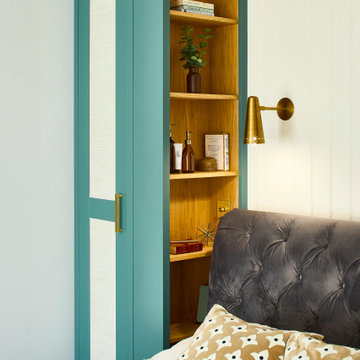
A tactile and contemporary bedroom with bespoke fitted wardrobes, panelling and statement curved wall of curtains.
他の地域にある広いコンテンポラリースタイルのおしゃれな主寝室 (青い壁、カーペット敷き、暖炉なし、グレーの床、塗装板張りの壁) のインテリア
他の地域にある広いコンテンポラリースタイルのおしゃれな主寝室 (青い壁、カーペット敷き、暖炉なし、グレーの床、塗装板張りの壁) のインテリア
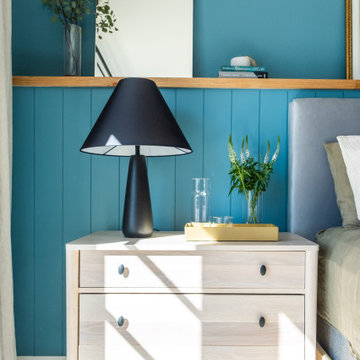
Our mission was to completely update and transform their huge house into a cozy, welcoming and warm home of their own.
“When we moved in, it was such a novelty to live in a proper house. But it still felt like the in-law’s home,” our clients told us. “Our dream was to make it feel like our home.”
Our transformation skills were put to the test when we created the host-worthy kitchen space (complete with a barista bar!) that would double as the heart of their home and a place to make memories with their friends and family.
We upgraded and updated their dark and uninviting family room with fresh furnishings, flooring and lighting and turned those beautiful exposed beams into a feature point of the space.
The end result was a flow of modern, welcoming and authentic spaces that finally felt like home. And, yep … the invite was officially sent out!
Our clients had an eclectic style rich in history, culture and a lifetime of adventures. We wanted to highlight these stories in their home and give their memorabilia places to be seen and appreciated.
The at-home office was crafted to blend subtle elegance with a calming, casual atmosphere that would make it easy for our clients to enjoy spending time in the space (without it feeling like they were working!)
We carefully selected a pop of color as the feature wall in the primary suite and installed a gorgeous shiplap ledge wall for our clients to display their meaningful art and memorabilia.
Then, we carried the theme all the way into the ensuite to create a retreat that felt complete.
主寝室 (塗装板張りの壁) の写真
3
