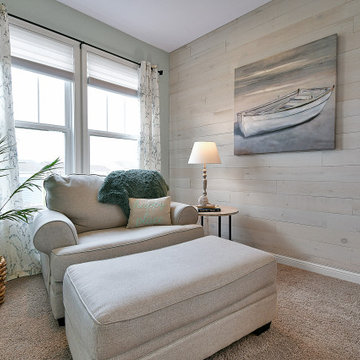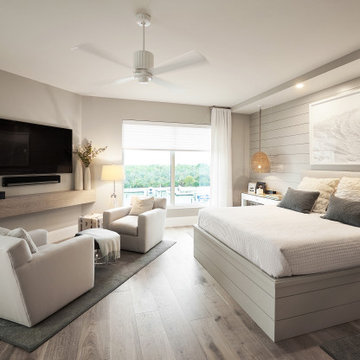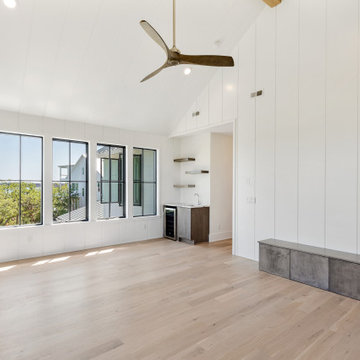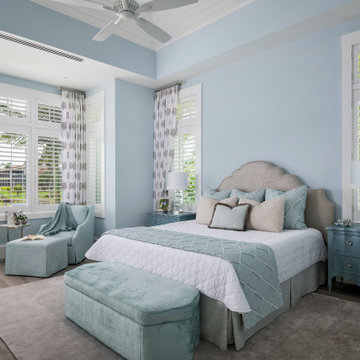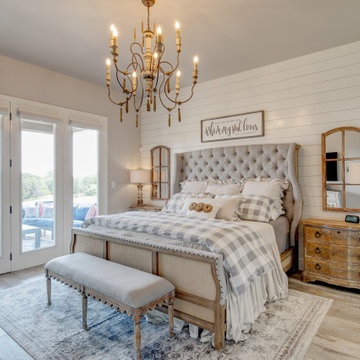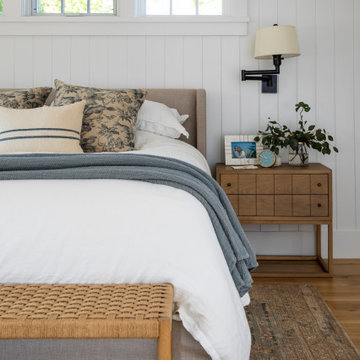寝室 (塗装板張りの壁) の写真
絞り込み:
資材コスト
並び替え:今日の人気順
写真 1〜20 枚目(全 697 枚)
1/4
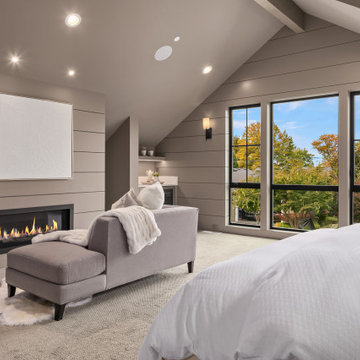
Luxury modern farmhouse master bedroom featuring jumbo shiplap accent wall and fireplace, oversized pendants, custom built-ins, wet bar, and vaulted ceilings.
Paint color: SW Elephant Ear

チャールストンにある巨大なビーチスタイルのおしゃれな主寝室 (白い壁、淡色無垢フローリング、ベージュの床、板張り天井、塗装板張りの壁)
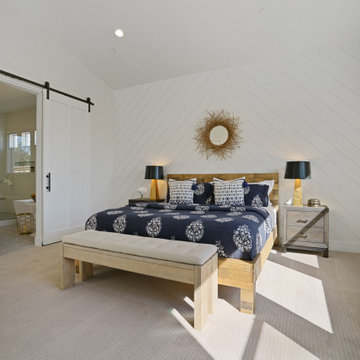
Master Suite with Herringbone Shiplap accent wall in white, herringbone barn door to master bath and lots of natural light.
サクラメントにある中くらいなカントリー風のおしゃれな主寝室 (白い壁、カーペット敷き、ベージュの床、三角天井、塗装板張りの壁) のインテリア
サクラメントにある中くらいなカントリー風のおしゃれな主寝室 (白い壁、カーペット敷き、ベージュの床、三角天井、塗装板張りの壁) のインテリア
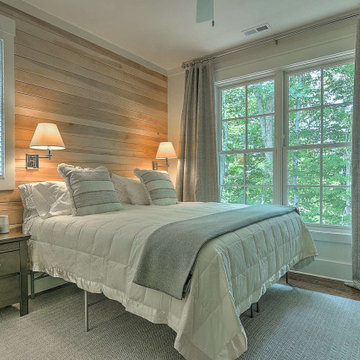
An efficiently designed fishing retreat with waterfront access on the Holston River in East Tennessee
他の地域にある小さなラスティックスタイルのおしゃれな主寝室 (ベージュの壁、無垢フローリング、塗装板張りの壁)
他の地域にある小さなラスティックスタイルのおしゃれな主寝室 (ベージュの壁、無垢フローリング、塗装板張りの壁)
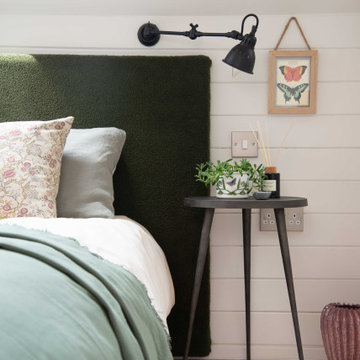
Studio loft conversion in a rustic Scandi style with open bedroom and bathroom featuring a custom made headboard, wall lights and elegant West Elm bedside tables.

コーンウォールにある小さなエクレクティックスタイルのおしゃれな主寝室 (ベージュの壁、カーペット敷き、ベージュの床、三角天井、塗装板張りの壁、照明) のレイアウト
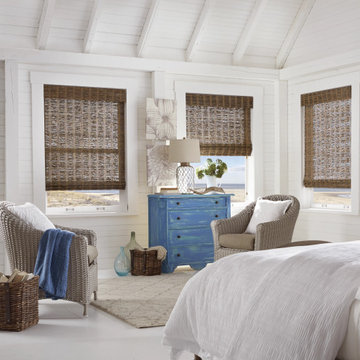
Both elegant and exotic, Natural Woven Shades are the go-to for interior designers world-wide. Organic fibers from jute to rattan and bamboo to wood bring global texture and international style right to your very own zip code.
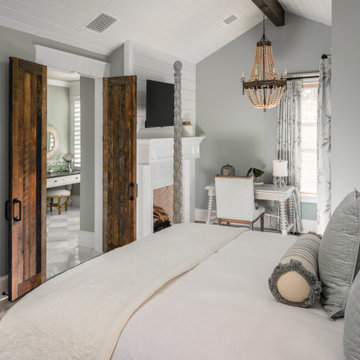
Indulge in the serenity of this enchanting blue and cream bedroom, where shabby chic meets rustic charm. The soothing color palette, along with the timeless shiplap walls and ceilings, exposed wooden ceiling beams, and whimsical beaded chandelier, create a truly captivating ambiance. The shabby chic furniture adds a touch of elegance and comfort, while the watercolor painting adds a pop of artistic flair.
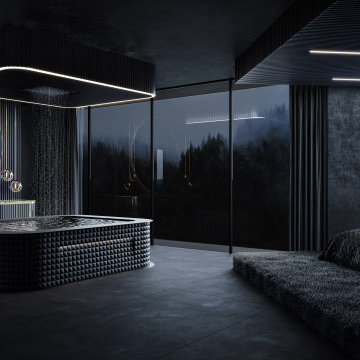
We used playful gesture of forms and plains, such as the rectangular form of the upper-floor bedroom with the bed siting within a cube container, creating a bold statement to the corner of the property.
– DGK Architects
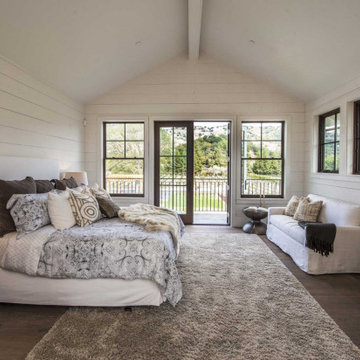
Located on a serene country lane in an exclusive neighborhood near the village of Yountville. This contemporary 7352 +/-sq. ft. farmhouse combines sophisticated contemporary style with time-honored sensibilities. Pool, fire-pit and bocce court. 2 acre, including a Cabernet vineyard. We designed all of the interior floor plan layout, finishes, fittings, and consulted on the exterior building finishes.
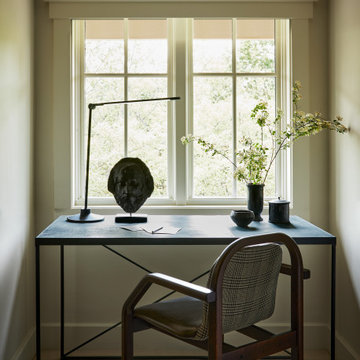
A country club respite for our busy professional Bostonian clients. Our clients met in college and have been weekending at the Aquidneck Club every summer for the past 20+ years. The condos within the original clubhouse seldom come up for sale and gather a loyalist following. Our clients jumped at the chance to be a part of the club's history for the next generation. Much of the club’s exteriors reflect a quintessential New England shingle style architecture. The internals had succumbed to dated late 90s and early 2000s renovations of inexpensive materials void of craftsmanship. Our client’s aesthetic balances on the scales of hyper minimalism, clean surfaces, and void of visual clutter. Our palette of color, materiality & textures kept to this notion while generating movement through vintage lighting, comfortable upholstery, and Unique Forms of Art.
A Full-Scale Design, Renovation, and furnishings project.
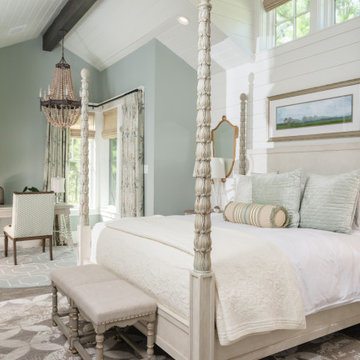
Indulge in the serenity of this enchanting blue and cream bedroom, where shabby chic meets rustic charm. The soothing color palette, along with the timeless shiplap walls and ceilings, exposed wooden ceiling beams, and whimsical beaded chandelier, create a truly captivating ambiance. The shabby chic furniture adds a touch of elegance and comfort, while the watercolor painting adds a pop of artistic flair.
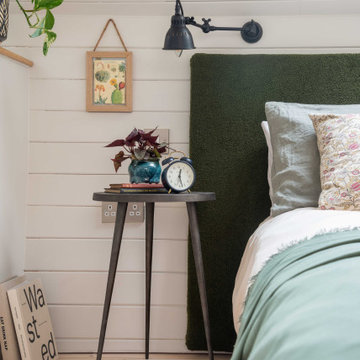
Studio loft conversion in a rustic Scandi style with open bedroom and bathroom featuring a custom made headboard, wall lights and elegant West Elm bedside tables.
寝室 (塗装板張りの壁) の写真
1

