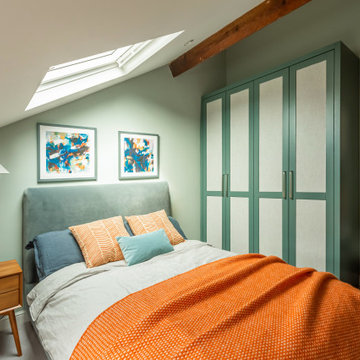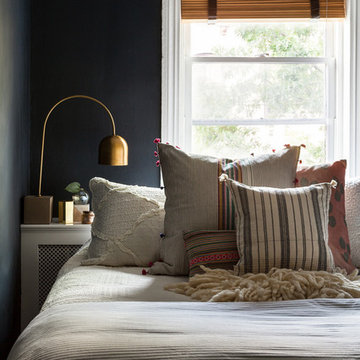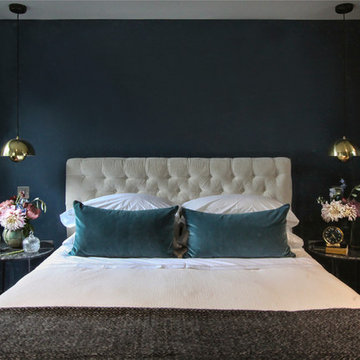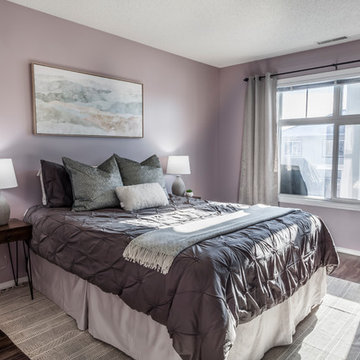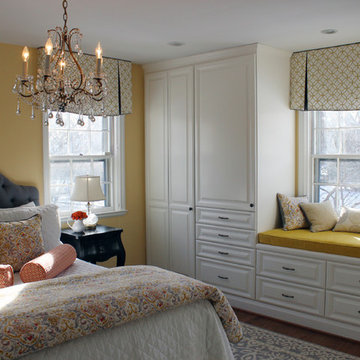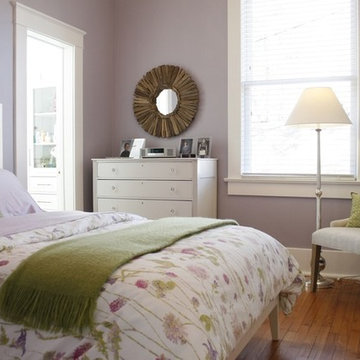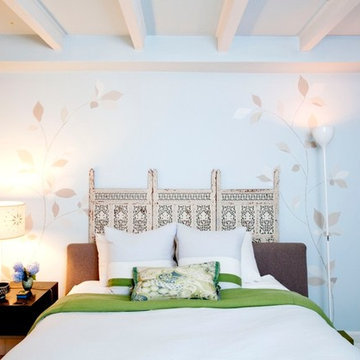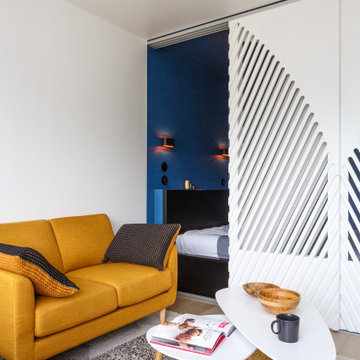小さな寝室 (青い壁、紫の壁、黄色い壁) の写真
絞り込み:
資材コスト
並び替え:今日の人気順
写真 1〜20 枚目(全 3,816 枚)
1/5
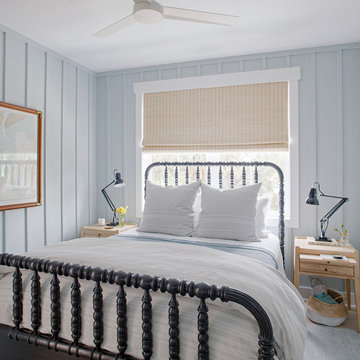
Richard Leo Johnson
Wall Color: Benjamin Moore, Pale Smoke 1584
Trim: Sherwin Williams, Extra White 7006
Bed: Noir, Bachelor - Hand Rubbed Black
Pillows & Duvet: Coyuchi, Dotted Lantern Printed Alpine White w/ Tonal Oceans
Bedside Tables: Noir, Elm Genie Side Table
Lamps: Anglepoise, Original 1227 Brass Desk Lamp - Deep Slate
Fan: Build.com, MinkaAire
Roman Shade: The Woven Co., Omni Natural #207
Rug: Surya, Mirabella - Light Gray/Bright Blue
Basket: Asher + Rye, Olli Ella - Large White Belly Basket
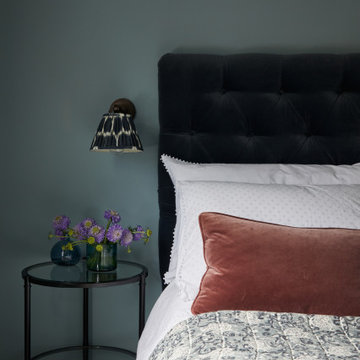
This guest bedroom was very bright so we painted it in Paint & Paper Library Sea Nor Sky to make it feel cosier, and added blackout Roman blinds to stop it from overheating in the summer. The velvet bed & cushions contrast with the patterned bedspread & boucle armchair.
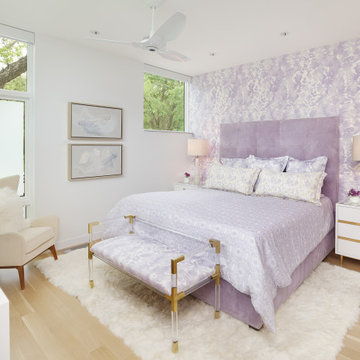
Open concept living, bringing the outdoors in while providing the highest level of privacy and security drives the design of this three level new home. Priorities: comfortable, streamlined furnishings, dog friendly spaces for a couple and 2 to 4 guests, with a focus on shades of purple and ivory.
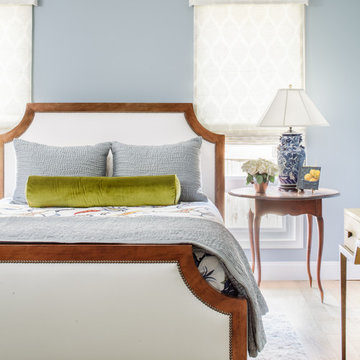
Radifera Photography,
Charlotte Safavi, Stylist
ワシントンD.C.にある小さなトランジショナルスタイルのおしゃれな主寝室 (青い壁、茶色い床) のインテリア
ワシントンD.C.にある小さなトランジショナルスタイルのおしゃれな主寝室 (青い壁、茶色い床) のインテリア
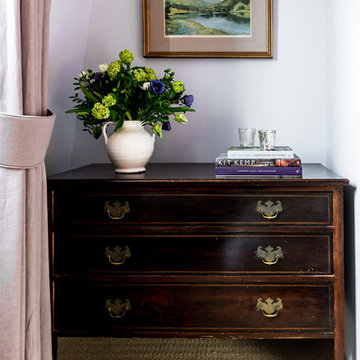
Pale lavender walls (Dulux Heritage Light French Gray) with an antique chest of drawers for this little guest bedroom. The curtains are in a simple grey-lavender linen. Sisal herringbone carpets.
Photographer: Nick George
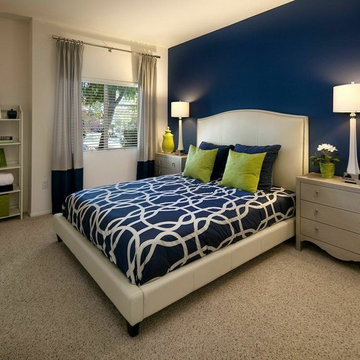
navy blue, white, & silver with accents of lime green.
サンタバーバラにある小さなコンテンポラリースタイルのおしゃれな主寝室 (青い壁、カーペット敷き) のレイアウト
サンタバーバラにある小さなコンテンポラリースタイルのおしゃれな主寝室 (青い壁、カーペット敷き) のレイアウト
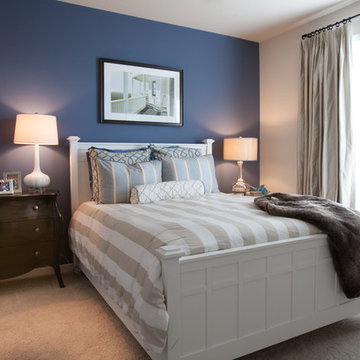
Photographed by: Julie Soefer Photography
ヒューストンにある小さなトラディショナルスタイルのおしゃれな主寝室 (青い壁、カーペット敷き)
ヒューストンにある小さなトラディショナルスタイルのおしゃれな主寝室 (青い壁、カーペット敷き)
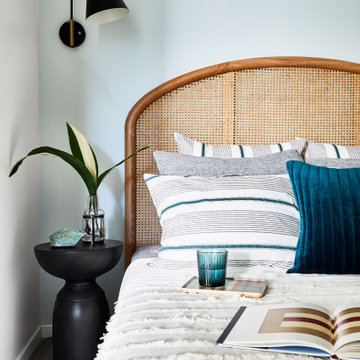
Small apartments often mean sleeping alcoves instead of full size bedrooms. Make the most of it with a Rattan bed that makes a stylish statement in white and gray linen with stripe accents and mid century sconce and sculptured table as a night stand. Use a rattan screen to divide the bedroom from the rest of the apartment.
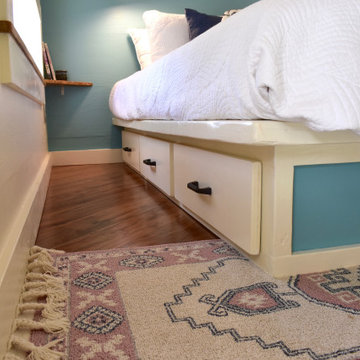
Sleeping loft with a custom queen bedframe in Kingston aqua and cottage white.
Sleeping loft with a custom queen bedframe in Kingston Aqua. This bedroom has built-in storage under the bed with six drawers. A custom storage staircase leads up to this calming sleeping area that is decorated with coastal blue and beige colors.
This tropical modern coastal Tiny Home is built on a trailer and is 8x24x14 feet. The blue exterior paint color is called cabana blue. The large circular window is quite the statement focal point for this how adding a ton of curb appeal. The round window is actually two round half-moon windows stuck together to form a circle. There is an indoor bar between the two windows to make the space more interactive and useful- important in a tiny home. There is also another interactive pass-through bar window on the deck leading to the kitchen making it essentially a wet bar. This window is mirrored with a second on the other side of the kitchen and the are actually repurposed french doors turned sideways. Even the front door is glass allowing for the maximum amount of light to brighten up this tiny home and make it feel spacious and open. This tiny home features a unique architectural design with curved ceiling beams and roofing, high vaulted ceilings, a tiled in shower with a skylight that points out over the tongue of the trailer saving space in the bathroom, and of course, the large bump-out circle window and awning window that provides dining spaces.
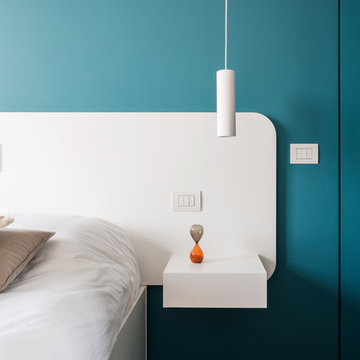
Camera matrimoniale: dettaglio della testata con comodino realizzata artigianalmente da disegno. Laccato bianco e cilindro a sospensione. Parete a smalto blu.
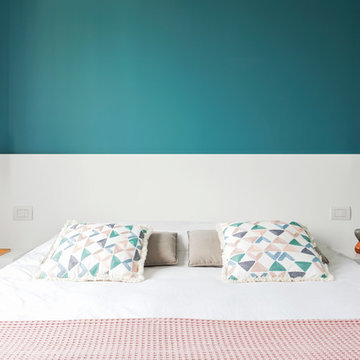
Camera matrimoniale: mobili tutti realizzati da disegno, testata in laccato bianco con angoli arrotondati. Luci comodini a sospensione. Parete colorata a smalto in blu/giorgio.
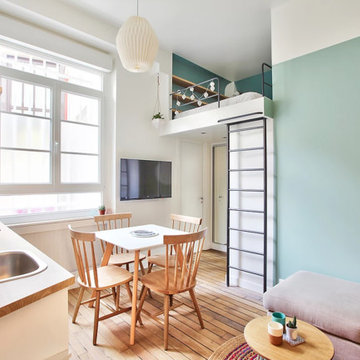
La mezzanine est accessible grâce à une échelle en métal faite sur-mesure, escamotable, pour le jour et la nuit. Les rambardes sont faites dans le même matériau.
La coin nuit est matérialisé par une autre couleur bleu plus foncée, et des étagères y sont installées pour gagner en rangement.
Le salon fait face à une télévision murale.
Le coin salle à manger est matérialisé au plafond par cette jolie suspension en papier origami.
L'ensemble mène au loin à la salle d'eau, en passant devant le dressing miroité.
https://www.nevainteriordesign.com/
Liens Magazines :
Houzz
https://www.houzz.fr/ideabooks/108492391/list/visite-privee-ce-studio-de-20-m%C2%B2-parait-beaucoup-plus-vaste#1730425
Côté Maison
http://www.cotemaison.fr/loft-appartement/diaporama/studio-paris-15-renovation-d-un-20-m2-avec-mezzanine_30202.html
Maison Créative
http://www.maisoncreative.com/transformer/amenager/comment-amenager-lespace-sous-une-mezzanine-9753
Castorama
https://www.18h39.fr/articles/avant-apres-un-studio-vieillot-de-20-m2-devenu-hyper-fonctionnel-et-moderne.html
Mosaic Del Sur
https://www.instagram.com/p/BjnF7-bgPIO/?taken-by=mosaic_del_sur
Article d'un magazine Serbe
https://www.lepaisrecna.rs/moj-stan/inspiracija/24907-najsladji-stan-u-parizu-savrsene-boje-i-dizajn-za-stancic-od-20-kvadrata-foto.html
小さな寝室 (青い壁、紫の壁、黄色い壁) の写真
1
