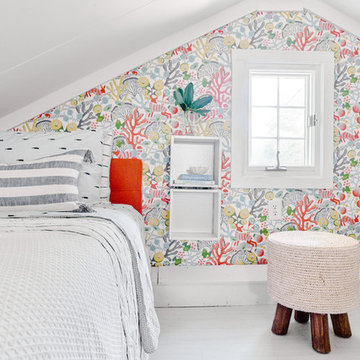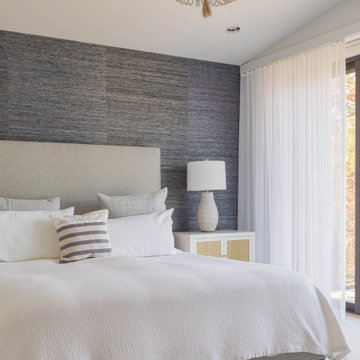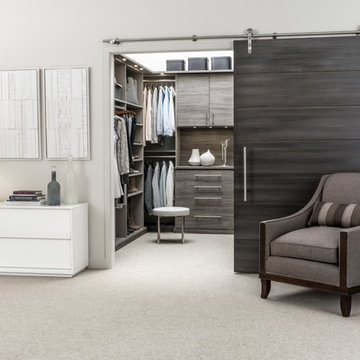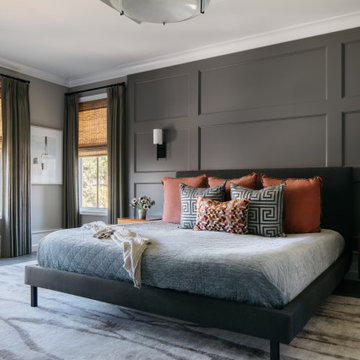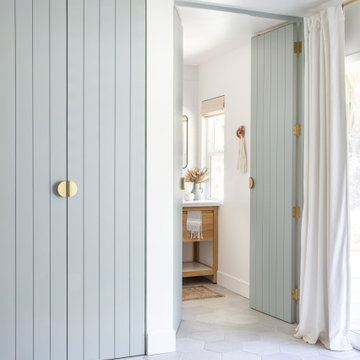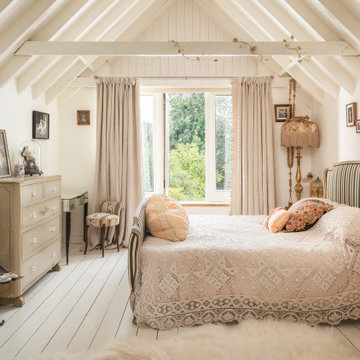寝室 (グレーの床、白い床) の写真
絞り込み:
資材コスト
並び替え:今日の人気順
写真 1〜20 枚目(全 32,816 枚)
1/5

Our team began the master bedroom design by anchoring the room with a dramatic but simple black canopy bed. The next layer was a neutral but textured area rug with a herringbone "zig zag" design that we repeated again in our throw pillows and nightstands. The light wood of the nightstands and woven window shades added subtle contrast and texture. Two seating areas provide ample comfort throughout the bedroom with a small sofa at the end of the bed and comfortable swivel chairs in front of the window. The long simple drapes are anchored by a simple black rod that repeats the black iron element of the canopy bed. The dresser is also black, which carries this color around the room. A black iron chandelier with wooden beads echoes the casually elegant design, while layers of cream bedding and a textural throw complete the design.
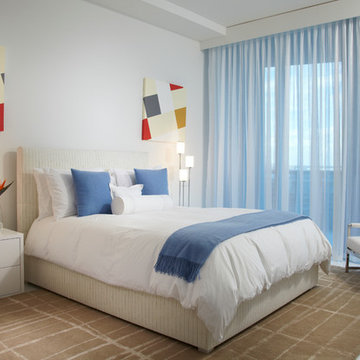
Modern Guest Bedroom, Miami Beach.
Ocean front, Luxury home in Miami Beach.
Projects by J Design Group, Your friendly Interior designers firm in Miami, FL. at your service.
AVENTURA MAGAZINE selected our client’s luxury 5000 Sf ocean front apartment in Miami Beach, to publish it in their issue and they Said:
Story by Linda Marx, Photography by Daniel Newcomb
Light & Bright
New York snowbirds redesigned their Miami Beach apartment to take advantage of the tropical lifestyle.
New York snowbirds redesigned their Miami Beach apartment to take advantage of the tropical lifestyle.
WHEN INTERIOR DESIGNER JENNIFER CORREDOR was asked to recreate a four-bedroom, six-bath condominium at The Bath Club in Miami Beach, she seized the opportunity to open the rooms and better utilize the vast ocean views.
In five months last year, the designer transformed a dark and closed 5,000-square-foot unit located on a high floor into a series of sweeping waterfront spaces and updated the well located apartment into a light and airy retreat for a sports-loving family of five.
“They come down from New York every other weekend and wanted to make their waterfront home a series of grand open spaces,” says Jennifer Corrredor, of the J. Design Group in Miami, a firm specializing in modern and contemporary interiors. “Since many of the rooms face the ocean, it made sense to open and lighten up the home, taking advantage of the awesome views of the sea and the bay.”
The designer used 40 x 40 all white tile throughout the apartment as a clean base. This way, her sophisticated use of color would stand out and bring the outdoors in.
The close-knit family members—two parents and three boys in college—like to do things together. But there were situations to overcome in the process of modernizing and opening the space. When Jennifer Corredor was briefed on their desires, nothing seemed too daunting. The confident designer was ready to delve in. For example, she fixed an area at the front door
that was curved. “The wood was concave so I straightened it out,” she explains of a request from the clients. “It was an obstacle that I overcame as part of what I do in a redesign. I don’t consider it a difficult challenge. Improving what I see is part of the process.”
She also tackled the kitchen with gusto by demolishing a wall. The kitchen had formerly been enclosed, which was a waste of space and poor use of available waterfront ambience. To create a grand space linking the kitchen to the living room and dining room area, something had to go. Once the wall was yesterday’s news, she relocated the refrigerator and freezer (two separate appliances) to the other side of the room. This change was a natural functionality in the new open space. “By tearing out the wall, the family has a better view of the kitchen from the living and dining rooms,” says Jennifer Corredor, who also made it easier to walk in and out of one area and into the other. “The views of the larger public space and the surrounding water are breathtaking.
Opening it up changed everything.”
They clients can now see the kitchen from the living and dining areas, and at the same time, dwell in an airy and open space instead of feeling stuck in a dark enclosed series of rooms. In fact, the high-top bar stools that Jennifer Corredor selected for the kitchen can be twirled around to use for watching TV in the living room.
In keeping with the theme of moving seamlessly from one room to the other, Corredor designed a subtle wall of glass in the living room along with lots of comfortable seating. This way, all family members feel at ease while relaxing, talking, or watching sporting events on the large flat screen television. “For this room, I wanted more open space, light and a supreme airy feeling,” she says. “With the glass design making a statement, it quickly became the star of the show.”…….
….. To add texture and depth, Jennifer Corredor custom created wood doors here, and in other areas of the home. They provide a nice contrast to the open Florida tropical feel. “I added character to the openness by using exotic cherry wood,” she says. “I repeated this throughout the home and it works well.”
Known for capturing the client’s vision while adding her own innovative twists, Jennifer Corredor lightened the family room, giving it a contemporary and modern edge with colorful art and matching throw pillows on the sofas. She added a large beige leather ottoman as the center coffee table in the room. This round piece was punctuated with a bold-toned flowering plant atop. It effortlessly matches the pillows and colors of the contemporary canvas.
Jennifer Corredor also gutted all of the bathrooms, resulting in a major redesign of the master. She jettisoned the whirlpool and created the dazzling illusion of a floating tub. From an area where there were two toilets, she eliminated one to make a grand rectangular shower, which became an overall showpiece. The master bath went from being just a functional water closet to a sophisticated spa-like space. “The client said I was ‘delicious’ after seeing the change,” laughed Jennifer Corredor, who emphasized that her clients love their part-time life in South Florida more each time they come down. Even when the husband has to work from their Miami Beach digs, he is surrounded by tropical beauty. For instance, there are times when the master bedroom must double as the husband’s home office.
The room had to be large enough to accommodate a working space for this purpose. So Jennifer Corredor placed an appropriate table near the window and across from the king-size bed. “No blocking of the amazing water view was necessary,” she says. “I kept an open space with a lot of white so It functions well and the work space fits right in.” She repeated the bold modern art in the room as well as in the guest bedroom, which also has a workspace for the sons when they are home from school and need to study.
The designer is still happy and glowing with the results of her toil in this apartment. She gets a “spiritual feeling” when she walks inside. “It is so peaceful and serene, with subtle hints of explosive statements,” she says. “The entire space is open, yet anchored by the warmth of the exotic woods.” The client wrote Jennifer Corredor a letter at the end of the project congratulating her on a
job well done. She revealed that owning a Miami Beach home was her husband’s dream 30 years ago. “Now we have a quality perfect yet practical home,” she wrote to the designer. “You solved the challenges, and the end
result far exceeds our expectations. We love it.”
Thanks for your interest in our Contemporary Interior Design projects and if you have any question please do not hesitate to ask us.
http://www.JDesignGroup.com
305.444.4611
Modern Interior designer Miami. Contemporary
Miami
Miami Interior Designers
Miami Interior Designer
Interior Designers Miami
Interior Designer Miami
Modern Interior Designers
Modern Interior Designer
Modern interior decorators
Modern interior decorator
Contemporary Interior Designers
Contemporary Interior Designer
Interior design decorators
Interior design decorator
Interior Decoration and Design
Black Interior Designers
Black Interior Designer
Interior designer
Interior designers
Interior design decorators
Interior design decorator
Home interior designers
Home interior designer
Interior design companies
Interior decorators
Interior decorator
Decorators
Decorator
Miami Decorators
Miami Decorator
Decorators Miami
Decorator Miami
Interior Design Firm
Interior Design Firms
Interior Designer Firm
Interior Designer Firms
Interior design
Interior designs
home decorators
Interior decorating Miami
Best Interior Designers.
225 Malaga Ave.
Coral Gable, FL 33134
http://www.JDesignGroup.com
305.444.4611
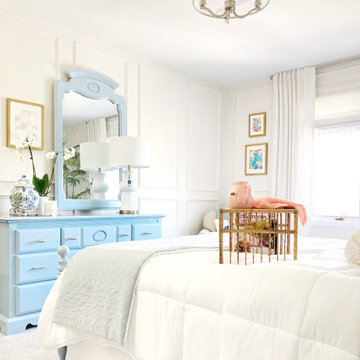
A soft base pallet with the soothing shades of light blue furniture and fabric allow original art to shine in this cloud-like guest room.
他の地域にある中くらいなトラディショナルスタイルのおしゃれな客用寝室 (白い壁、カーペット敷き、グレーの床、パネル壁) のレイアウト
他の地域にある中くらいなトラディショナルスタイルのおしゃれな客用寝室 (白い壁、カーペット敷き、グレーの床、パネル壁) のレイアウト
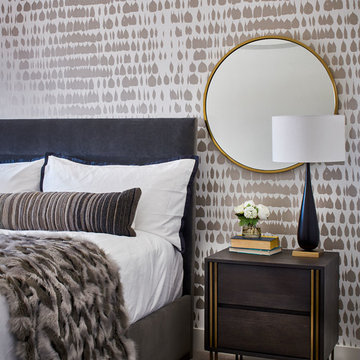
This stylish master bedroom is cozy and relaxing with soft metallic patterns on an accent wall and custom bedding and furniture.
デンバーにあるコンテンポラリースタイルのおしゃれな主寝室 (カーペット敷き、グレーの床、マルチカラーの壁) のレイアウト
デンバーにあるコンテンポラリースタイルのおしゃれな主寝室 (カーペット敷き、グレーの床、マルチカラーの壁) のレイアウト
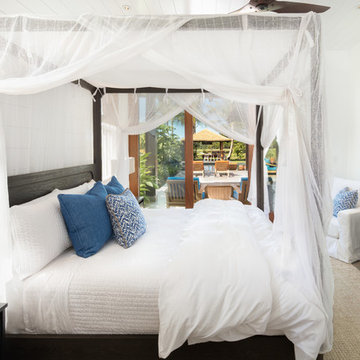
This relaxing suite is the perfect getaway after a long day at the beach. The white bed is soft and luxurious, while the mosquito net covering over the canopy bed creates privacy and the cozy feeling of being in your own tropical nest. We used deep blues for the throw pillows and ebony furniture to add contrast without interrupting the zen design. The natural finishes used throughout the house are continued in this room and seen in the teak sliding glass doors, woven blinds, and natural log lamps. The beach aesthetic is also carried into this bedroom with the use of sea shells, a woven sea urchin candle holder, and woven baskets.
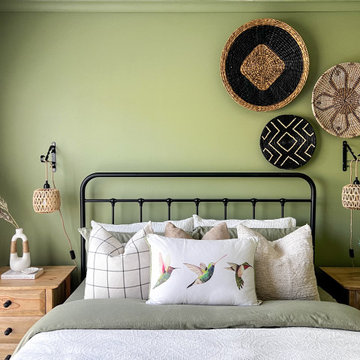
Project Brief - Transform a dull bedroom into a refreshing, welcoming and calming modern farmhouse bedroom.
Design Decisions -
- The primary colour choice was Green for the fresh and calming look.
- It was then balanced out with whites and neutrals, continuing with the relaxed theme.
- The white wallpaper with green leaf pattern was added to the ceiling to create the unique visual impact.
- The bamboo and rattan introduced as part of window treatments a wall accessories, not only added warmth to the room but also brought in the required rustic charm.
- The light farmhouse bed accompanied with the wall hung light pendants, is a beautiful addition to the farmhouse bedroom theme.
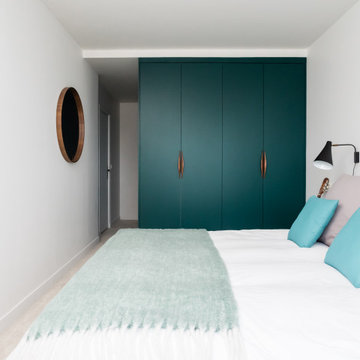
La chambre parentale accueille une penderie sur mesure avec de jolies poignées La Quincaillerie Moderne qui se marient parfaitement avec le miroir en noyer.
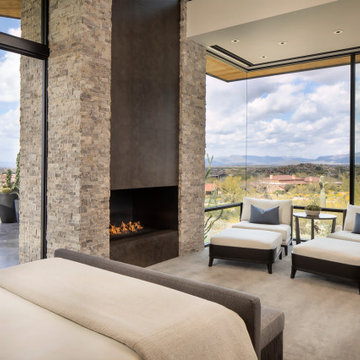
The master suite, with pocketing glass doors, seamlessly connects to outdoor patio space. A custom fireplace offers warmth while the views take your breath away.
Estancia Club
Builder: Peak Ventures
Interior Designer: Ownby Design
Photography: Jeff Zaruba
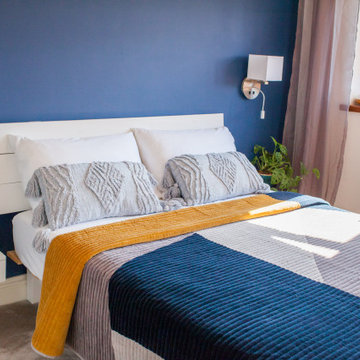
A new design was created for the dining area and the master bedroom. The client is a family with two little children. They like to invite friends and have fun, prefer bold colours and playful design.
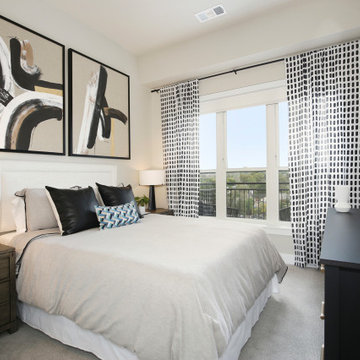
A condo created for newly relocated empty nesters. They are looking for a place in the city with access to great amenities without losing natural light and a large open floor plan. The unit’s neutral finished called for bold, graphic art, mixed with rich velvets, bouchée, and leather accents.
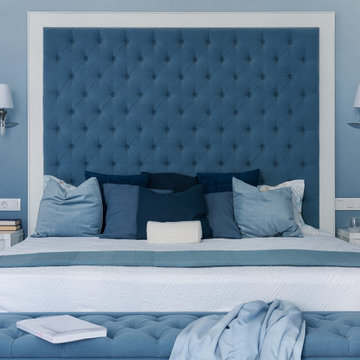
Спальня, в которой много воздуха и прохлады даже в +50?
?Цветовая гамма градиента на стенах формирует уникальную, глубокую и свежую атмосферу. К слову, ее переделывали 3 раза, чтобы добиться идеального результата.
?Пропорции всех элементов выверены, они подчёркивают вертикали ритмов, увеличивая высоту помещения.
Отдельная история: это повторение профиля дверей и шкафов, а также накладки на стены над дверьми.
?Вся мебель выполнена под заказ по индивидуальным размерам. Каждая деталь продумана и неслучайна.
Неоклассика не терпит ошибок, она любит четкость во всех решениях. С неправильной геометрией помещения мы справились, как и со всем остальным?
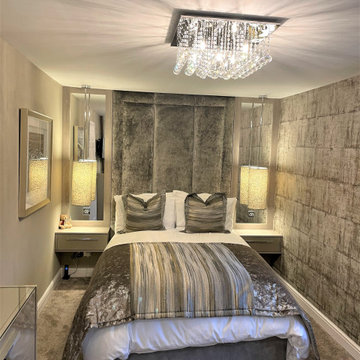
In a palette of finishes inspired by luxurious hotel suite design; our recent bedroom commission – occupying a modest size room, uses reflective materials such as mirror and gloss champagne furniture fascia to help create an illusion of greater space. working alongside our interior design partner ‘fleur interiors’ the resulting design features a variety of rich textures in the form of wall coverings and fabrics to achieve an opulent boutique feel.
寝室 (グレーの床、白い床) の写真
1

