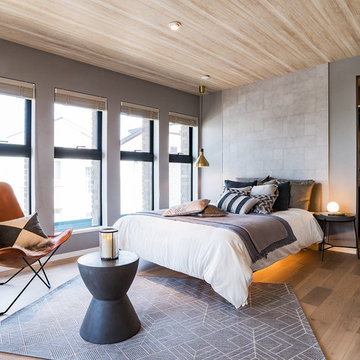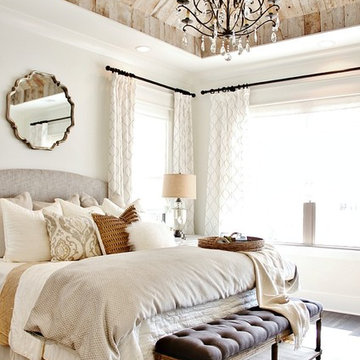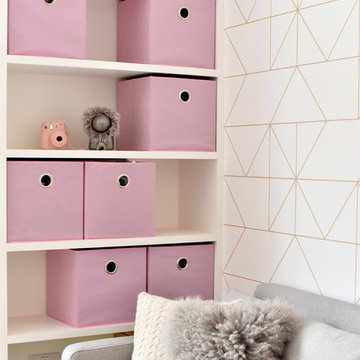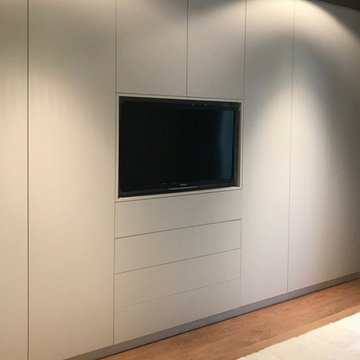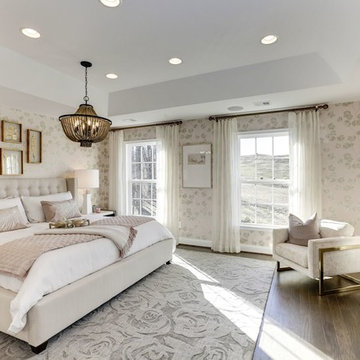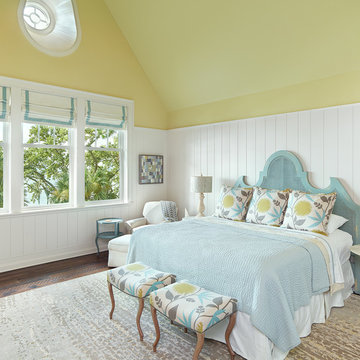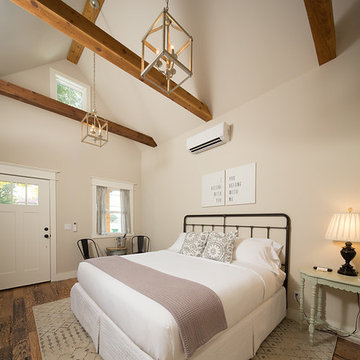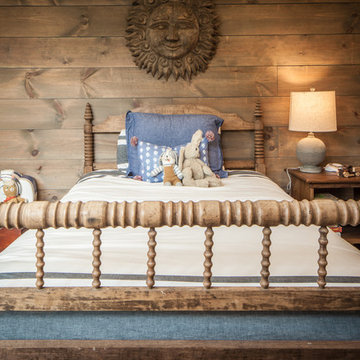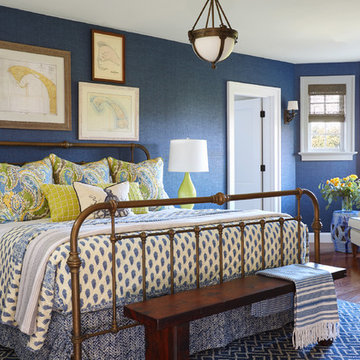寝室 (茶色い床) の写真
絞り込み:
資材コスト
並び替え:今日の人気順
写真 781〜800 枚目(全 71,827 枚)
1/2
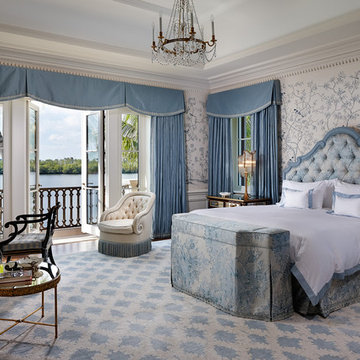
New 2-story residence consisting of; kitchen, breakfast room, laundry room, butler’s pantry, wine room, living room, dining room, study, 4 guest bedroom and master suite. Exquisite custom fabricated, sequenced and book-matched marble, granite and onyx, walnut wood flooring with stone cabochons, bronze frame exterior doors to the water view, custom interior woodwork and cabinetry, mahogany windows and exterior doors, teak shutters, custom carved and stenciled exterior wood ceilings, custom fabricated plaster molding trim and groin vaults.
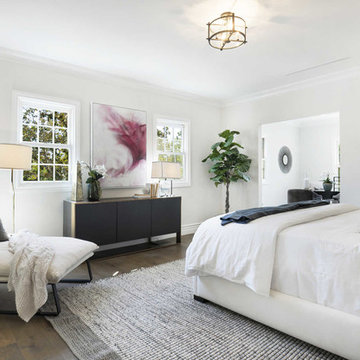
This home was fully remodeled with a cape cod feel including the interior, exterior, driveway, backyard and pool. We added beautiful moulding and wainscoting throughout and finished the home with chrome and black finishes. Our floor plan design opened up a ton of space in the master en suite for a stunning bath/shower combo, entryway, kitchen, and laundry room. We also converted the pool shed to a billiard room and wet bar.
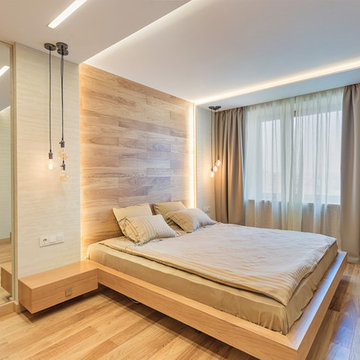
Анастасия Болотаева, Никита Донин
モスクワにある小さなコンテンポラリースタイルのおしゃれな主寝室 (グレーの壁、無垢フローリング、茶色い床) のレイアウト
モスクワにある小さなコンテンポラリースタイルのおしゃれな主寝室 (グレーの壁、無垢フローリング、茶色い床) のレイアウト
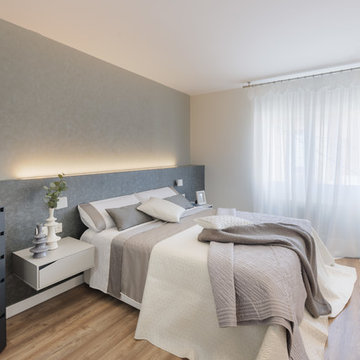
Pedro Etura
他の地域にある広いコンテンポラリースタイルのおしゃれな寝室 (グレーの壁、無垢フローリング、暖炉なし、茶色い床、グレーとブラウン) のインテリア
他の地域にある広いコンテンポラリースタイルのおしゃれな寝室 (グレーの壁、無垢フローリング、暖炉なし、茶色い床、グレーとブラウン) のインテリア
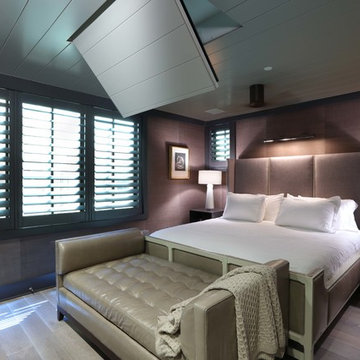
The residence on the third level of this live/work space is completely private. The large living room features a brick wall with a long linear fireplace and gray toned furniture with leather accents. The dining room features banquette seating with a custom table with built in leaves to extend the table for dinner parties. The kitchen also has the ability to grow with its custom one of a kind island including a pullout table.
An ARDA for indoor living goes to
Visbeen Architects, Inc.
Designers: Visbeen Architects, Inc. with Vision Interiors by Visbeen
From: East Grand Rapids, Michigan
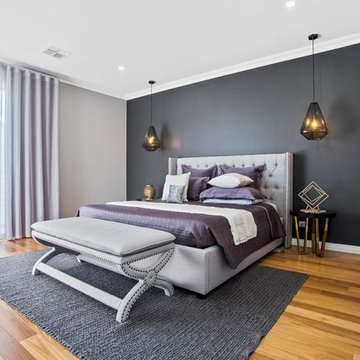
Ultimo Construction
パースにある中くらいなコンテンポラリースタイルのおしゃれな寝室 (マルチカラーの壁、無垢フローリング、茶色い床、アクセントウォール) のインテリア
パースにある中くらいなコンテンポラリースタイルのおしゃれな寝室 (マルチカラーの壁、無垢フローリング、茶色い床、アクセントウォール) のインテリア
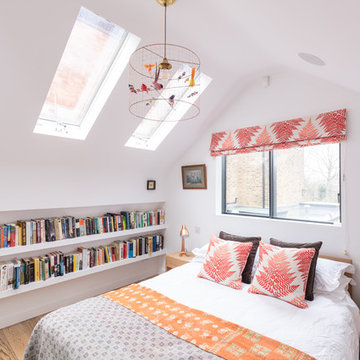
this project was worked on with http://www.anyalouizeinteriors.com/
Anya was the interior designer and Elly Allen Interiors did the make up and fitting
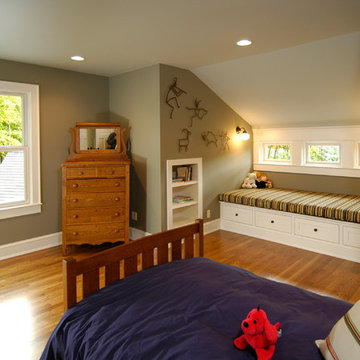
The Parkgate was designed from the inside out to give homage to the past. It has a welcoming wraparound front porch and, much like its ancestors, a surprising grandeur from floor to floor. The stair opens to a spectacular window with flanking bookcases, making the family space as special as the public areas of the home. The formal living room is separated from the family space, yet reconnected with a unique screened porch ideal for entertaining. The large kitchen, with its built-in curved booth and large dining area to the front of the home, is also ideal for entertaining. The back hall entry is perfect for a large family, with big closets, locker areas, laundry home management room, bath and back stair. The home has a large master suite and two children's rooms on the second floor, with an uncommon third floor boasting two more wonderful bedrooms. The lower level is every family’s dream, boasting a large game room, guest suite, family room and gymnasium with 14-foot ceiling. The main stair is split to give further separation between formal and informal living. The kitchen dining area flanks the foyer, giving it a more traditional feel. Upon entering the home, visitors can see the welcoming kitchen beyond.
Photographer: David Bixel
Builder: DeHann Homes
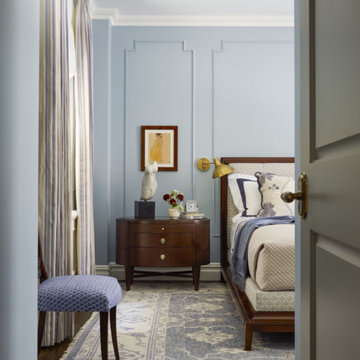
Alison Gootee
Project for: OPUS.AD
ニューヨークにある中くらいなエクレクティックスタイルのおしゃれな主寝室 (青い壁、濃色無垢フローリング、茶色い床) のレイアウト
ニューヨークにある中くらいなエクレクティックスタイルのおしゃれな主寝室 (青い壁、濃色無垢フローリング、茶色い床) のレイアウト
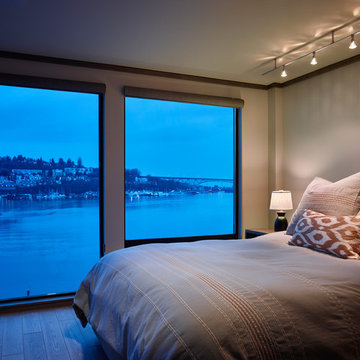
シアトルにある中くらいなコンテンポラリースタイルのおしゃれな主寝室 (グレーの壁、濃色無垢フローリング、茶色い床、暖炉なし、グレーとブラウン) のレイアウト
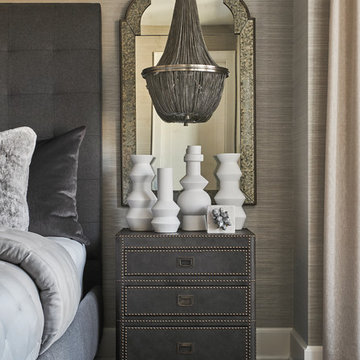
Mike Schwartz
シカゴにある広いトランジショナルスタイルのおしゃれな主寝室 (ベージュの壁、濃色無垢フローリング、暖炉なし、茶色い床、グレーとブラウン)
シカゴにある広いトランジショナルスタイルのおしゃれな主寝室 (ベージュの壁、濃色無垢フローリング、暖炉なし、茶色い床、グレーとブラウン)
寝室 (茶色い床) の写真
40
