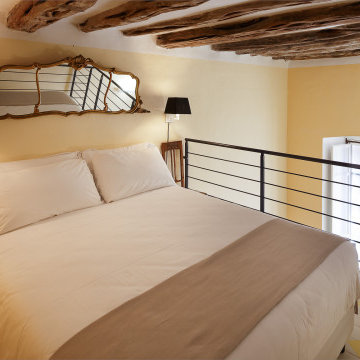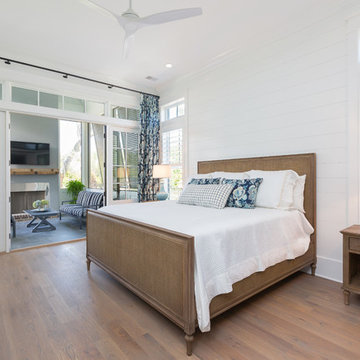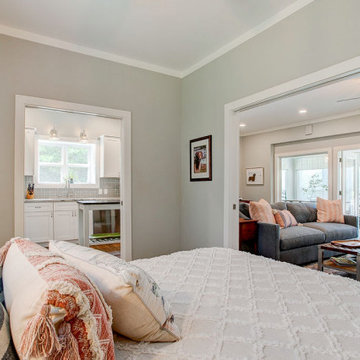ロフト寝室 (茶色い床、グレーの床) の写真
絞り込み:
資材コスト
並び替え:今日の人気順
写真 21〜40 枚目(全 1,988 枚)
1/4
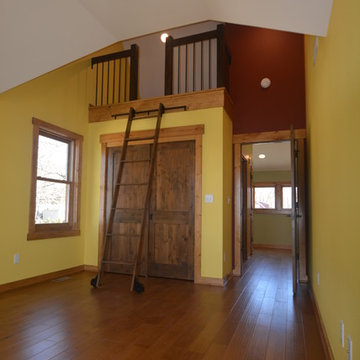
This second floor guest room with cathedral ceiling overlooks the lake below. A library style ladder gives access to the loft above the closet. The loft provides additional space for storage or a unique space to play or sleep.
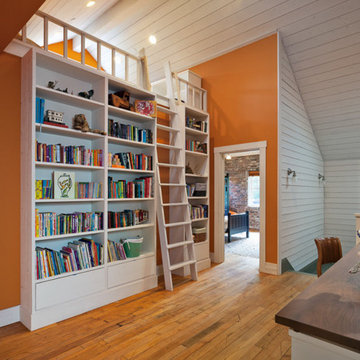
Fun space adjacent to childs bedroom.
サンフランシスコにある広いトラディショナルスタイルのおしゃれなロフト寝室 (オレンジの壁、無垢フローリング、暖炉なし、茶色い床、三角天井)
サンフランシスコにある広いトラディショナルスタイルのおしゃれなロフト寝室 (オレンジの壁、無垢フローリング、暖炉なし、茶色い床、三角天井)
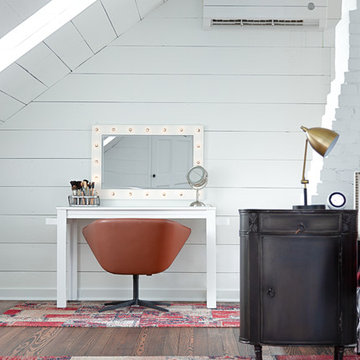
A super simple attic to bedroom conversion for a very special girl! This space went from dusty storage area to a dreamland perfect for any teenager to get ready, read, study, sleep, and even hang out with friends.
New flooring, some closet construction, lots of paint, and some good spatial planning was all this space needed! Hoping to do a bathroom addition in the near future, but for now the paradise is just what this family needed to expand their living space.
Furniture by others.
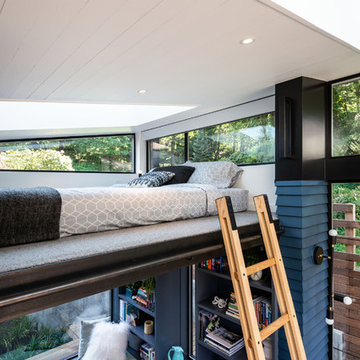
Photos by Andrew Giammarco Photography.
シアトルにあるコンテンポラリースタイルのおしゃれなロフト寝室 (白い壁、グレーの床) のレイアウト
シアトルにあるコンテンポラリースタイルのおしゃれなロフト寝室 (白い壁、グレーの床) のレイアウト
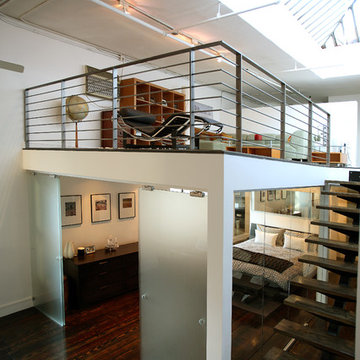
View of loft above bedroom.
Photography by Rob Kassabian
ニューヨークにある中くらいなコンテンポラリースタイルのおしゃれなロフト寝室 (白い壁、濃色無垢フローリング、暖炉なし、茶色い床) のレイアウト
ニューヨークにある中くらいなコンテンポラリースタイルのおしゃれなロフト寝室 (白い壁、濃色無垢フローリング、暖炉なし、茶色い床) のレイアウト

La CASA S es una vivienda diseñada para una pareja que busca una segunda residencia en la que refugiarse y disfrutar de la complicidad que los une.
Apostamos así por una intervención que fomentase la verticalidad y estableciera un juego de percepciones entre las distintas alturas de la vivienda.
De esta forma conseguimos acentuar la idea de seducción que existe entre ellos implementando unos espacios abiertos, que escalonados en el eje vertical estimulan una acción lúdica entre lo que se ve y lo que permanece oculto.
Esta misma idea se extiende al envoltorio de la vivienda que se entiende cómo la intersección entre dos volúmenes que ponen de manifiesto las diferencias perceptivas en relación al entorno y a lo público que coexisten en la sociedad contemporánea, dónde el ver y el ser visto son los vectores principales, y otra más tradicional donde el dominio de la vida privada se oculta tras los muros de la vivienda.
Este juego de percepciones entre lo que se ve y lo que no, es entendido en esta vivienda como una forma de estar en el ámbito doméstico dónde la apropiación del espacio se hace de una manera lúdica, capaz de satisfacer la idea de domesticidad de quién lo habita.
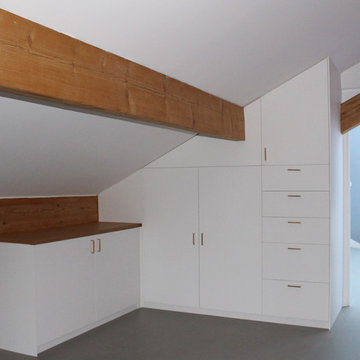
Réalisation de meuble sur mesure sous comble en bois, peinture époxy blanche, poignées bronzes et linoléum acoustique au sol
パリにある中くらいなモダンスタイルのおしゃれなロフト寝室 (白い壁、リノリウムの床、グレーの床) のインテリア
パリにある中くらいなモダンスタイルのおしゃれなロフト寝室 (白い壁、リノリウムの床、グレーの床) のインテリア
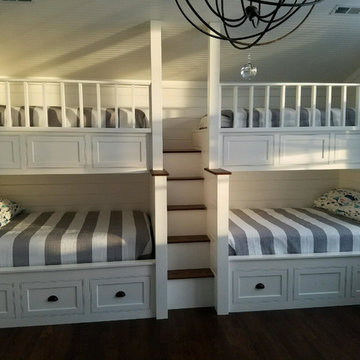
Warren Bain
ボストンにある広いトランジショナルスタイルのおしゃれなロフト寝室 (白い壁、濃色無垢フローリング、茶色い床) のレイアウト
ボストンにある広いトランジショナルスタイルのおしゃれなロフト寝室 (白い壁、濃色無垢フローリング、茶色い床) のレイアウト
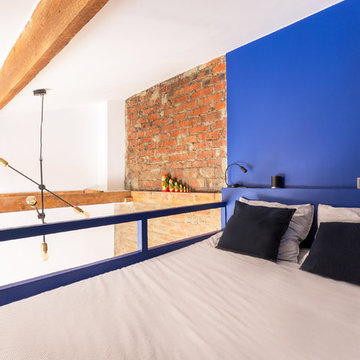
Une tête de lit a été créée en hauteur, afin d'y mettre, comme à l'hôtel, une liseuse et une prises par personne pour plus de confort. Protégés pas la rambarde elle aussi peinte en bleu pour la nuit. L'espace vide créé par la double hauteur du salon est rempli par l'envergure légère de cette suspension en métal et laiton.

We converted the original 1920's 240 SF garage into a Poetry/Writing Studio by removing the flat roof, and adding a cathedral-ceiling gable roof, with a loft sleeping space reached by library ladder. The kitchenette is minimal--sink, under-counter refrigerator and hot plate. Behind the frosted glass folding door on the left, the toilet, on the right, a shower.
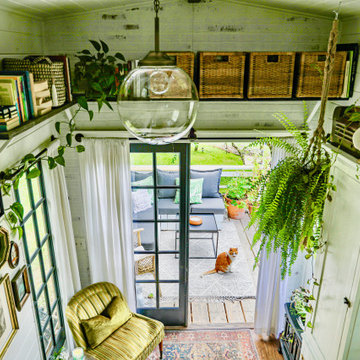
A modern-meets-vintage farmhouse-style tiny house designed and built by Parlour & Palm in Portland, Oregon. This adorable space may be small, but it is mighty, and includes a kitchen, bathroom, living room, sleeping loft, and outdoor deck. Many of the features - including cabinets, shelves, hardware, lighting, furniture, and outlet covers - are salvaged and recycled.
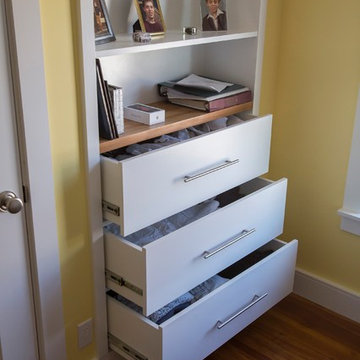
Tim Correira Photography
ボストンにある中くらいなトランジショナルスタイルのおしゃれなロフト寝室 (黄色い壁、無垢フローリング、暖炉なし、茶色い床)
ボストンにある中くらいなトランジショナルスタイルのおしゃれなロフト寝室 (黄色い壁、無垢フローリング、暖炉なし、茶色い床)
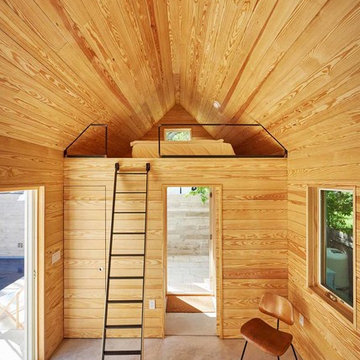
Architecture by ThoughtBarn
Photography by Nick Simonite
オースティンにあるコンテンポラリースタイルのおしゃれなロフト寝室 (茶色い壁、コンクリートの床、グレーの床、グレーとブラウン) のレイアウト
オースティンにあるコンテンポラリースタイルのおしゃれなロフト寝室 (茶色い壁、コンクリートの床、グレーの床、グレーとブラウン) のレイアウト
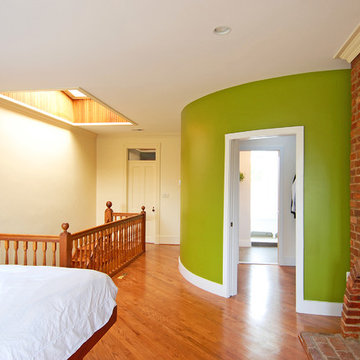
Photos by Chris Beecroft
ワシントンD.C.にある広いエクレクティックスタイルのおしゃれなロフト寝室 (緑の壁、無垢フローリング、レンガの暖炉まわり、標準型暖炉、茶色い床) のインテリア
ワシントンD.C.にある広いエクレクティックスタイルのおしゃれなロフト寝室 (緑の壁、無垢フローリング、レンガの暖炉まわり、標準型暖炉、茶色い床) のインテリア
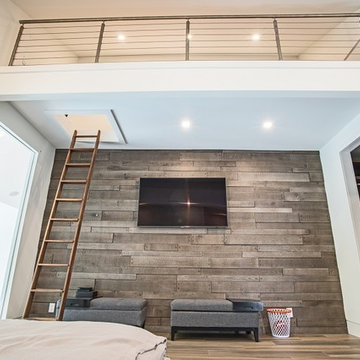
Stainless Steel Rod Railings Feature a Top-mounted Handrail.
タンパにある中くらいなコンテンポラリースタイルのおしゃれなロフト寝室 (白い壁、淡色無垢フローリング、暖炉なし、茶色い床) のインテリア
タンパにある中くらいなコンテンポラリースタイルのおしゃれなロフト寝室 (白い壁、淡色無垢フローリング、暖炉なし、茶色い床) のインテリア
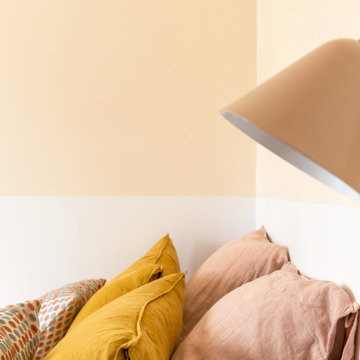
Une tête de lit inversée réalisée en peinture dans un beige rosé, assorti à l'applique murale et sa table de chevet.
パリにある小さなシャビーシック調のおしゃれなロフト寝室 (ベージュの壁、無垢フローリング、暖炉なし、茶色い床)
パリにある小さなシャビーシック調のおしゃれなロフト寝室 (ベージュの壁、無垢フローリング、暖炉なし、茶色い床)
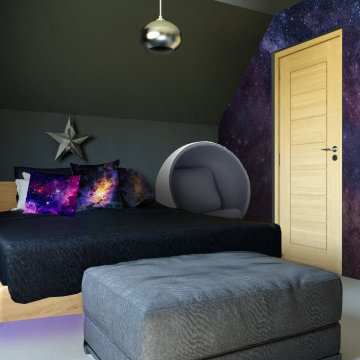
Together with each child we came up with incredible concepts and colour schemes. The occupant of this room just loves space and has a galaxy theme!
Here, within our HomeByMe 3D renders we were able to show our client how the wallpaper would look (Photowall_sweden galaxy wallpaper) before she committed to buying it. The Mobelaris egg-shaped ball chair, sleek Tikamoon flat teak bed and added under bed lighting give the room a really cosmic space age look! We chose these because they will age well and (if and) when the occupant would like a different feel, the furniture won't need to be changed. Bespoke wardrobes have been designed to be built in to perfectly fit the angled ceiling and use the available space efficiently. We even found matching galaxy printed pillows and throws for the accessories.
ロフト寝室 (茶色い床、グレーの床) の写真
2
