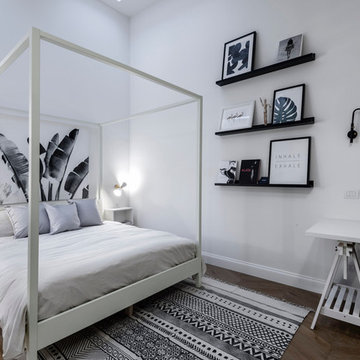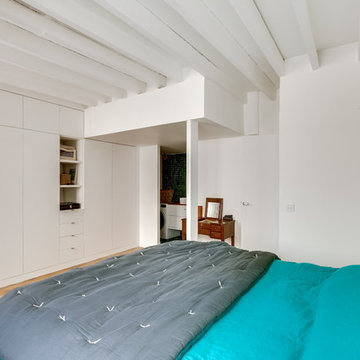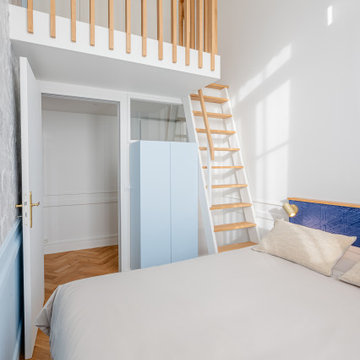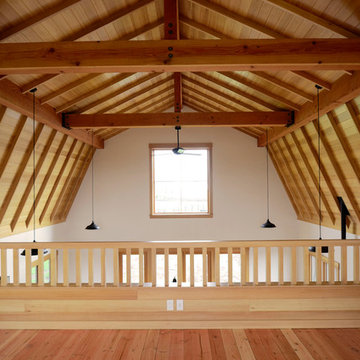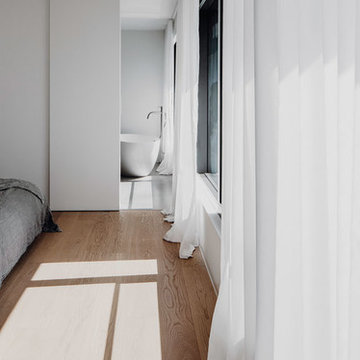ロフト寝室 (淡色無垢フローリング、茶色い床、グレーの床) の写真
絞り込み:
資材コスト
並び替え:今日の人気順
写真 1〜20 枚目(全 302 枚)
1/5
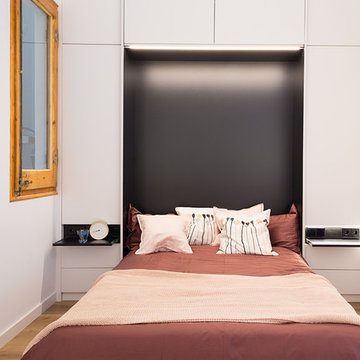
Fotografía: Valentín Hincû
バルセロナにある小さなコンテンポラリースタイルのおしゃれなロフト寝室 (白い壁、淡色無垢フローリング、暖炉なし、茶色い床) のレイアウト
バルセロナにある小さなコンテンポラリースタイルのおしゃれなロフト寝室 (白い壁、淡色無垢フローリング、暖炉なし、茶色い床) のレイアウト
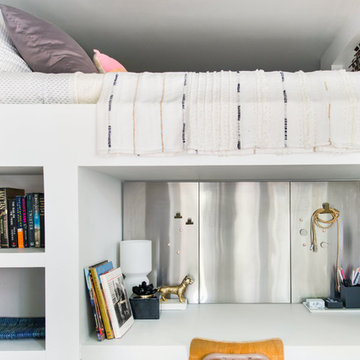
The custom built bed loft incorporates deep bookshelves that double as steps into the loft. The large desk features a magnetic stainless steel back for love notes and memos.
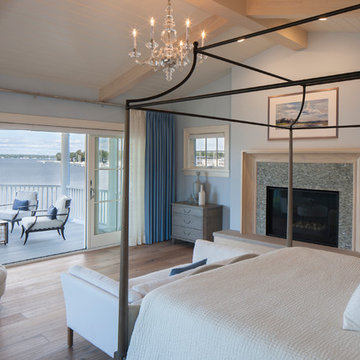
グランドラピッズにある巨大なビーチスタイルのおしゃれなロフト寝室 (青い壁、淡色無垢フローリング、標準型暖炉、タイルの暖炉まわり、茶色い床) のインテリア
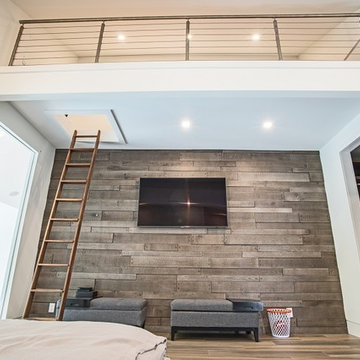
Stainless Steel Rod Railings Feature a Top-mounted Handrail.
タンパにある中くらいなコンテンポラリースタイルのおしゃれなロフト寝室 (白い壁、淡色無垢フローリング、暖炉なし、茶色い床) のインテリア
タンパにある中くらいなコンテンポラリースタイルのおしゃれなロフト寝室 (白い壁、淡色無垢フローリング、暖炉なし、茶色い床) のインテリア
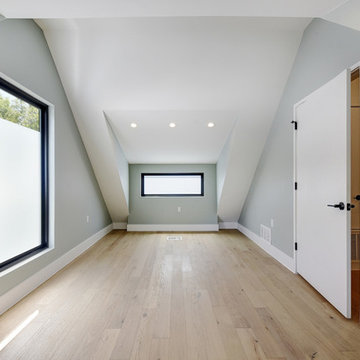
Completed in 2017, this single family home features matte black & brass finishes with hexagon motifs. We selected light oak floors to highlight the natural light throughout the modern home designed by architect Ryan Rodenberg. Joseph Builders were drawn to blue tones so we incorporated it through the navy wallpaper and tile accents to create continuity throughout the home, while also giving this pre-specified home a distinct identity.
---
Project designed by the Atomic Ranch featured modern designers at Breathe Design Studio. From their Austin design studio, they serve an eclectic and accomplished nationwide clientele including in Palm Springs, LA, and the San Francisco Bay Area.
For more about Breathe Design Studio, see here: https://www.breathedesignstudio.com/
To learn more about this project, see here: https://www.breathedesignstudio.com/cleanmodernsinglefamily
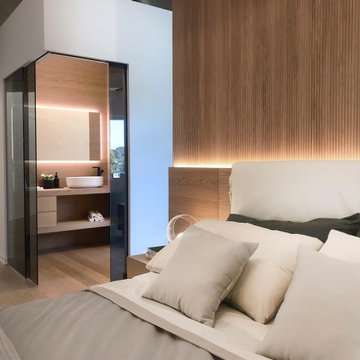
Realizzazione Testata letto in boiserie moderna in rovere finitira cipria con comodini bagno en suite e parquet coordinato
中くらいなコンテンポラリースタイルのおしゃれなロフト寝室 (白い壁、淡色無垢フローリング、茶色い床、全タイプの天井の仕上げ、羽目板の壁) のレイアウト
中くらいなコンテンポラリースタイルのおしゃれなロフト寝室 (白い壁、淡色無垢フローリング、茶色い床、全タイプの天井の仕上げ、羽目板の壁) のレイアウト
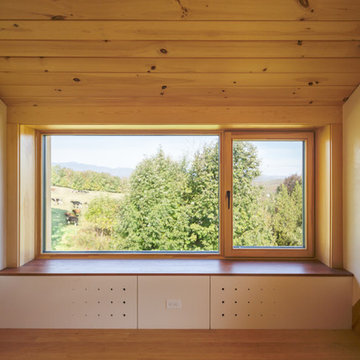
photo by Lael Taylor
ワシントンD.C.にある小さなラスティックスタイルのおしゃれなロフト寝室 (ベージュの壁、淡色無垢フローリング、茶色い床)
ワシントンD.C.にある小さなラスティックスタイルのおしゃれなロフト寝室 (ベージュの壁、淡色無垢フローリング、茶色い床)
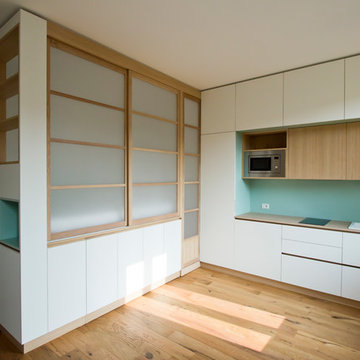
Abbiamo deciso di usare la trasparenza ed i giochi di luce che offrono le ante in policarbonato e legno per separare gli spazi senza chiudere ulteriormente uno spazio già limitato.
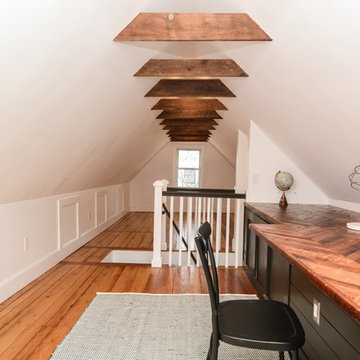
Creative style & use of attic space.
ボストンにあるコンテンポラリースタイルのおしゃれなロフト寝室 (白い壁、淡色無垢フローリング、茶色い床)
ボストンにあるコンテンポラリースタイルのおしゃれなロフト寝室 (白い壁、淡色無垢フローリング、茶色い床)
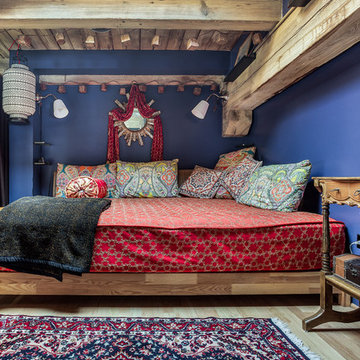
To create a global infusion-style, in this Chicago loft we utilized colorful textiles, richly colored furniture, and modern furniture, patterns, and colors.
Project designed by Skokie renovation firm, Chi Renovation & Design - general contractors, kitchen and bath remodelers, and design & build company. They serve the Chicago area and its surrounding suburbs, with an emphasis on the North Side and North Shore. You'll find their work from the Loop through Lincoln Park, Skokie, Evanston, Wilmette, and all the way up to Lake Forest.
For more about Chi Renovation & Design, click here: https://www.chirenovation.com/
To learn more about this project, click here: https://www.chirenovation.com/portfolio/globally-inspired-timber-loft/
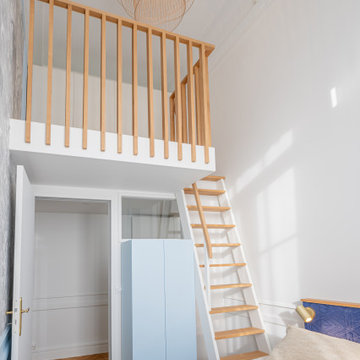
Suspension Forestier
グルノーブルにある小さなトランジショナルスタイルのおしゃれなロフト寝室 (白い壁、淡色無垢フローリング、暖炉なし、茶色い床、壁紙) のレイアウト
グルノーブルにある小さなトランジショナルスタイルのおしゃれなロフト寝室 (白い壁、淡色無垢フローリング、暖炉なし、茶色い床、壁紙) のレイアウト
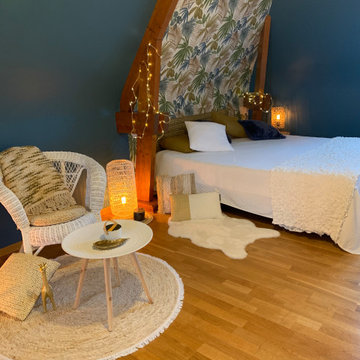
Suite à une visite conseil associée à une planche d'ambiance, ma cliente a réussi à complétement changer le style de sa chambre.
Nous avons conservé les poutraisons au naturel qui encadrent parfaitement le lit et apportent beaucoup de cachet à la pièce.
Pour renforcer le style exotique, un papier peint feuillage est positionné en tête de lit, il est complété par un aplat de peinture bleu canard sur certains murs.
Un espace salon très cosy est aménagé dans l'espace devant l'un des dressing et des luminaires aux matières naturelles viennent ajouter leur chaleur à l'ambiance bohème.
.
De douces nuits en perspectives...
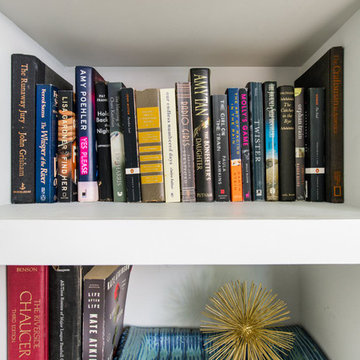
The custom built bed loft incorporates deep bookshelves that double as steps into the loft.
シカゴにある小さなモダンスタイルのおしゃれなロフト寝室 (白い壁、淡色無垢フローリング、茶色い床) のレイアウト
シカゴにある小さなモダンスタイルのおしゃれなロフト寝室 (白い壁、淡色無垢フローリング、茶色い床) のレイアウト
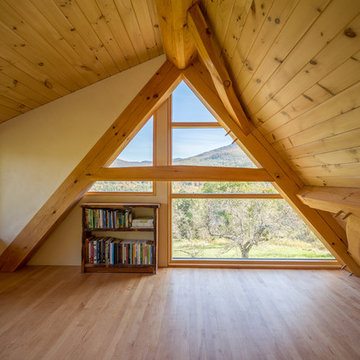
photo by Lael Taylor
ワシントンD.C.にある小さなラスティックスタイルのおしゃれなロフト寝室 (ベージュの壁、淡色無垢フローリング、茶色い床) のレイアウト
ワシントンD.C.にある小さなラスティックスタイルのおしゃれなロフト寝室 (ベージュの壁、淡色無垢フローリング、茶色い床) のレイアウト
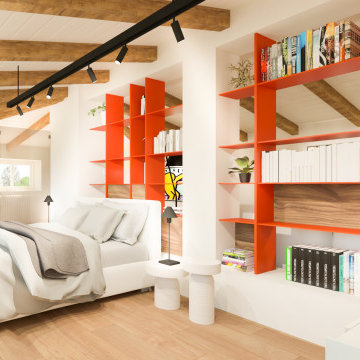
Il letto seminascosto alla vista soltanto dalla libreria posta a divisorio dell'open space. Un ambiente informale, pieno di interessanti punti prospettici. Un luogo continuamente trasformabile ed in evoluzione.
ロフト寝室 (淡色無垢フローリング、茶色い床、グレーの床) の写真
1
