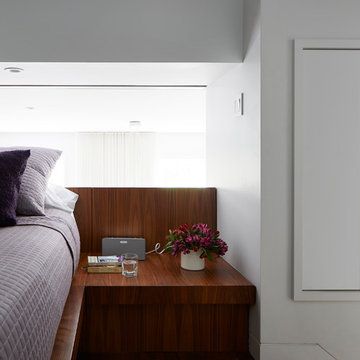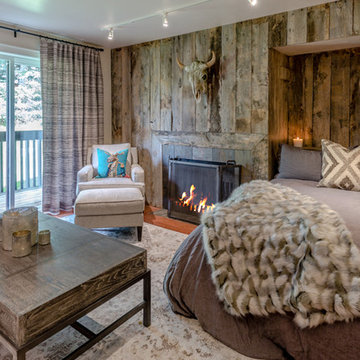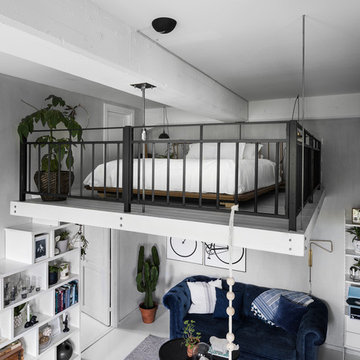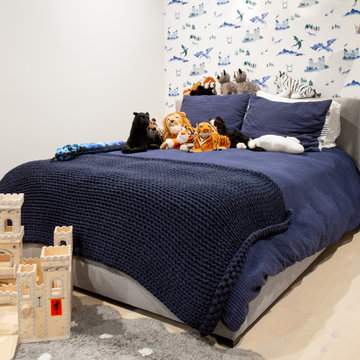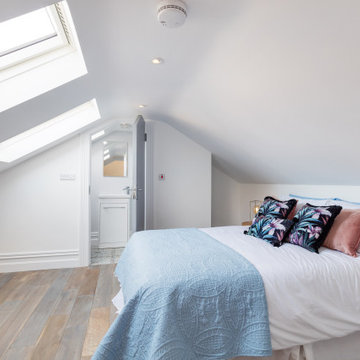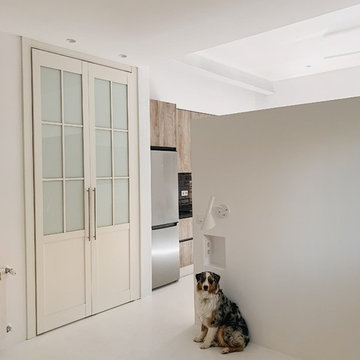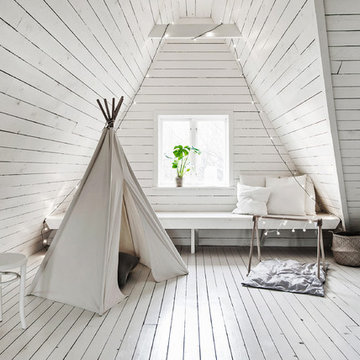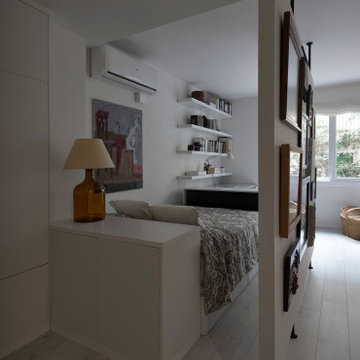ロフト寝室 (青い床、白い床) の写真
絞り込み:
資材コスト
並び替え:今日の人気順
写真 1〜20 枚目(全 246 枚)
1/4
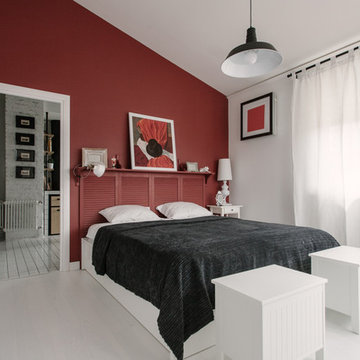
buro5, архитектор Борис Денисюк, architect Boris Denisyuk. Photo: Luciano Spinelli
モスクワにある小さなインダストリアルスタイルのおしゃれなロフト寝室 (赤い壁、白い床) のレイアウト
モスクワにある小さなインダストリアルスタイルのおしゃれなロフト寝室 (赤い壁、白い床) のレイアウト
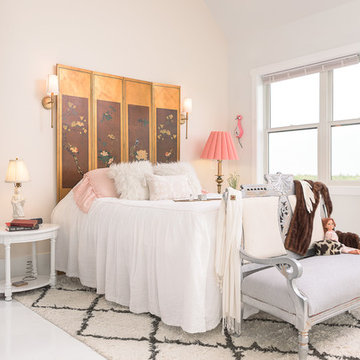
This light and airy Loft Mater Suite with soft blush focal wall and pink and gold accents create a timeless elegance to this modern farmhouse suite.
Project Mgr. & Interior Design by- Dawn D Totty DESIGNS
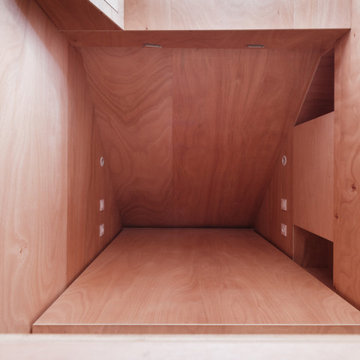
Projet de Tiny House sur les toits de Paris, avec 17m² pour 4 !
パリにある小さなアジアンスタイルのおしゃれなロフト寝室 (コンクリートの床、白い床、板張り天井、板張り壁)
パリにある小さなアジアンスタイルのおしゃれなロフト寝室 (コンクリートの床、白い床、板張り天井、板張り壁)
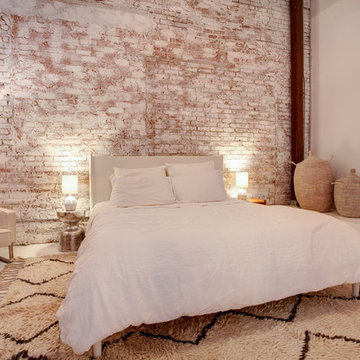
A large master bedroom loft with white brick accents simple design and clean lines.
ロサンゼルスにある広いコンテンポラリースタイルのおしゃれなロフト寝室 (白い壁、コンクリートの床、暖炉なし、白い床)
ロサンゼルスにある広いコンテンポラリースタイルのおしゃれなロフト寝室 (白い壁、コンクリートの床、暖炉なし、白い床)
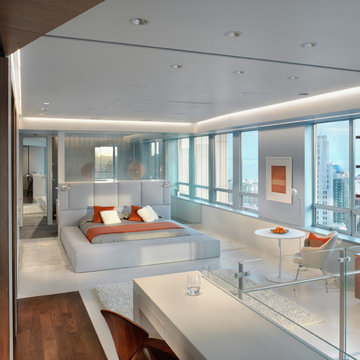
An interior build-out of a two-level penthouse unit in a prestigious downtown highrise. The design emphasizes the continuity of space for a loft-like environment. Sliding doors transform the unit into discrete rooms as needed. The material palette reinforces this spatial flow: white concrete floors, touch-latch cabinetry, slip-matched walnut paneling and powder-coated steel counters. Whole-house lighting, audio, video and shade controls are all controllable from an iPhone, Collaboration: Joel Sanders Architect, New York. Photographer: Rien van Rijthoven
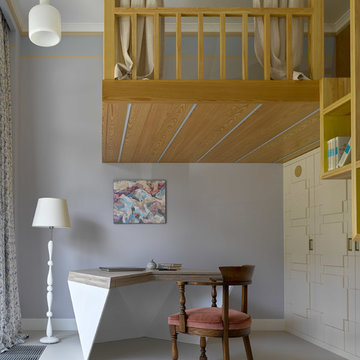
Двухкомнатная квартира площадью 84 кв м располагается на первом этаже ЖК Сколково Парк.
Проект квартиры разрабатывался с прицелом на продажу, основой концепции стало желание разработать яркий, но при этом ненавязчивый образ, при минимальном бюджете. За основу взяли скандинавский стиль, в сочетании с неожиданными декоративными элементами. С другой стороны, хотелось использовать большую часть мебели и предметов интерьера отечественных дизайнеров, а что не получалось подобрать - сделать по собственным эскизам.
В спальне все предметы, за исключением шкафа, произведены по нашим эскизам.
Авторы - Илья и Света Хомяковы, студия Quatrobase
Строительство - Роман Виталюев
Фото - Сергей Ананьев
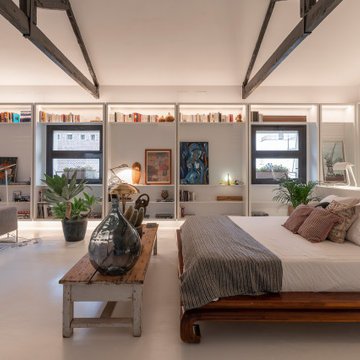
マドリードにある広いコンテンポラリースタイルのおしゃれなロフト寝室 (白い壁、コンクリートの床、白い床、表し梁、板張り壁)
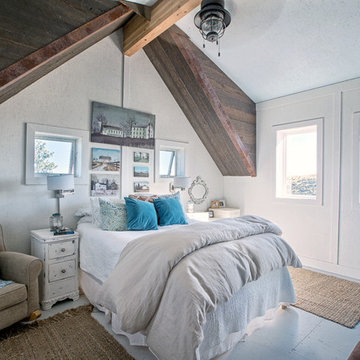
The Porch House sits perched overlooking a stretch of the Yellowstone River valley. With an expansive view of the majestic Beartooth Mountain Range and its close proximity to renowned fishing on Montana’s Stillwater River you have the beginnings of a great Montana retreat. This structural insulated panel (SIP) home effortlessly fuses its sustainable features with carefully executed design choices into a modest 1,200 square feet. The SIPs provide a robust, insulated envelope while maintaining optimal interior comfort with minimal effort during all seasons. A twenty foot vaulted ceiling and open loft plan aided by proper window and ceiling fan placement provide efficient cross and stack ventilation. A custom square spiral stair, hiding a wine cellar access at its base, opens onto a loft overlooking the vaulted living room through a glass railing with an apparent Nordic flare. The “porch” on the Porch House wraps 75% of the house affording unobstructed views in all directions. It is clad in rusted cold-rolled steel bands of varying widths with patterned steel “scales” at each gable end. The steel roof connects to a 3,600 gallon rainwater collection system in the crawlspace for site irrigation and added fire protection given the remote nature of the site. Though it is quite literally at the end of the road, the Porch House is the beginning of many new adventures for its owners.
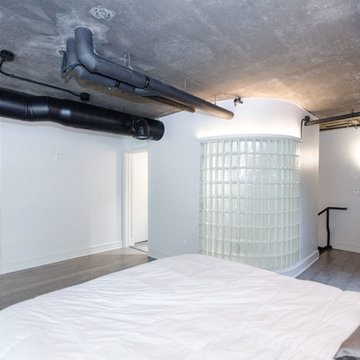
Lindsay Rhodes
ダラスにある中くらいなインダストリアルスタイルのおしゃれなロフト寝室 (白い壁、コンクリートの床、白い床) のレイアウト
ダラスにある中くらいなインダストリアルスタイルのおしゃれなロフト寝室 (白い壁、コンクリートの床、白い床) のレイアウト
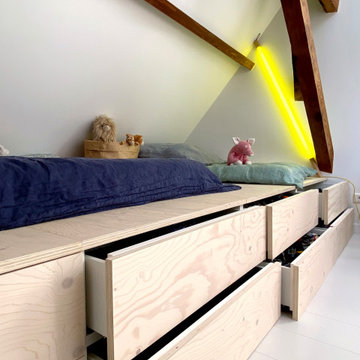
MISSION: Les habitants du lieu ont souhaité restructurer les étages de leur maison pour les adapter à leur nouveau mode de vie, avec des enfants plus grands et de plus en plus créatifs.
Une partie du projet à consisté à transformer, au deuxième étage, la grande chambre avec mezzanine qui était partagée par les deux enfants, en trois nouveaux espaces : deux chambres aux volumes atypiques indépendantes l’une de l’autre et une salle d’eau.
Ici, zoom sur la chambre du haut, avec sa plateforme en contreplaqué qui accueille tiroirs de rangement et lit. La plateforme vient recouvrir le plancher oblique que nous avons créé pour refermer la mezzanine (voir le plan).
Une mezzanine transformée en vraie chambre, une belle optimisation de l'espace !
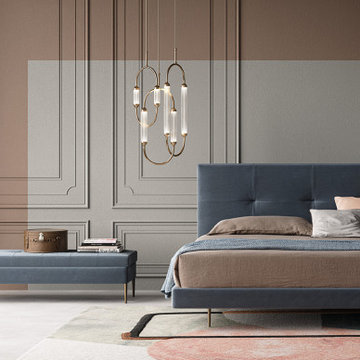
studi di interior styling, attraverso l'uso di colore, texture, materiali
ミラノにある広いコンテンポラリースタイルのおしゃれなロフト寝室 (ベージュの壁、コンクリートの床、白い床、羽目板の壁)
ミラノにある広いコンテンポラリースタイルのおしゃれなロフト寝室 (ベージュの壁、コンクリートの床、白い床、羽目板の壁)
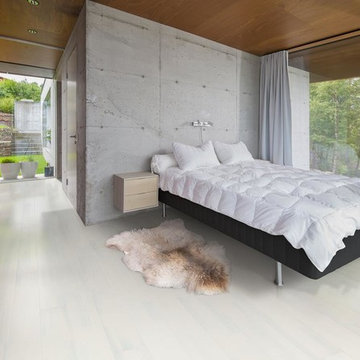
Ash Alabaster is a truly white floor with micro bevels. It has some wood structure and may contain knots.
ニューヨークにある中くらいな北欧スタイルのおしゃれなロフト寝室 (白い壁、淡色無垢フローリング、白い床) のインテリア
ニューヨークにある中くらいな北欧スタイルのおしゃれなロフト寝室 (白い壁、淡色無垢フローリング、白い床) のインテリア
ロフト寝室 (青い床、白い床) の写真
1
