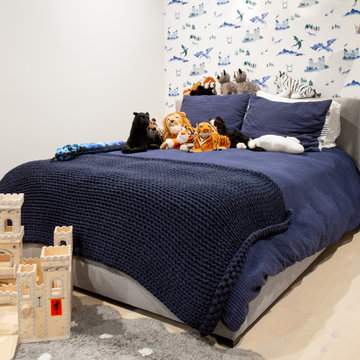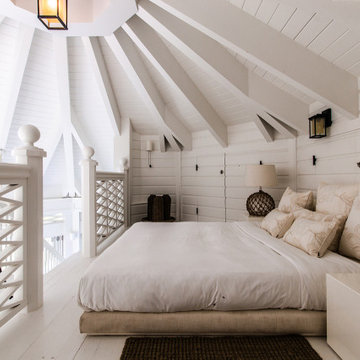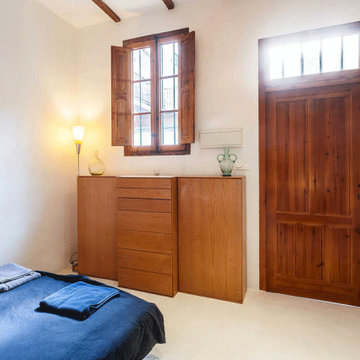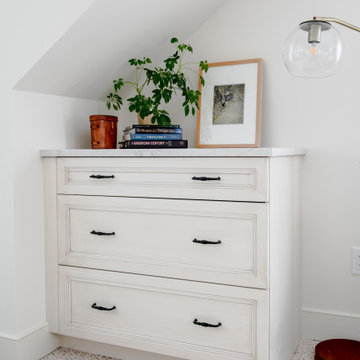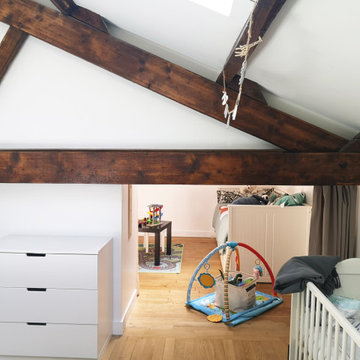ロフト寝室 (全タイプの天井の仕上げ、青い床、白い床) の写真
絞り込み:
資材コスト
並び替え:今日の人気順
写真 1〜20 枚目(全 37 枚)
1/5
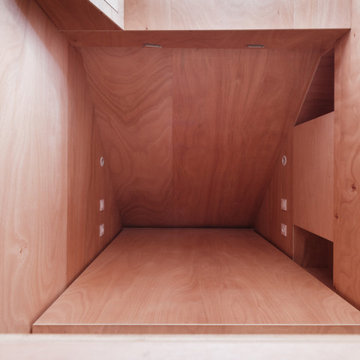
Projet de Tiny House sur les toits de Paris, avec 17m² pour 4 !
パリにある小さなアジアンスタイルのおしゃれなロフト寝室 (コンクリートの床、白い床、板張り天井、板張り壁)
パリにある小さなアジアンスタイルのおしゃれなロフト寝室 (コンクリートの床、白い床、板張り天井、板張り壁)
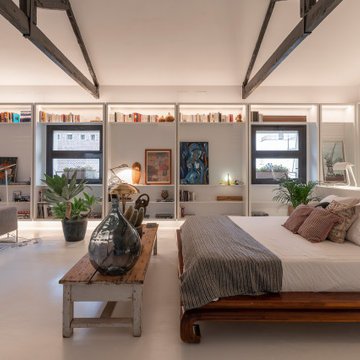
マドリードにある広いコンテンポラリースタイルのおしゃれなロフト寝室 (白い壁、コンクリートの床、白い床、表し梁、板張り壁)
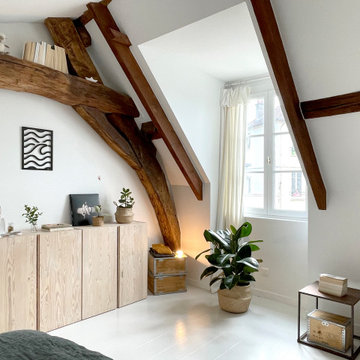
MISSION: Les habitants du lieu ont souhaité restructurer les étages de leur maison pour les adapter à leur nouveau mode de vie, avec des enfants plus grands.
Une partie du projet à consisté à transformer, au deuxième étage, la grande chambre avec mezzanine qui était partagée par les deux enfants, en trois nouveaux espaces : deux chambres aux volumes atypiques indépendantes l’une de l’autre et une salle d’eau. Nous avons refermé la mezzanine par un pan en biais rejoignant la pente du toit. Au nouveau plafond oblique de la chambre ‘du bas’ répond un nouveau plancher oblique dans la chambre 'du haut', dissimulé dans l’espace de rangement sous le lit.
Ici, une vue de la chambre 'du bas' avec son nouveau plafond cathédrale. Plancher et murs blancs contrastent joliment avec la teinte chaude des poutres et des cubes en acier rouillé. Décoration minimaliste et ambiance naturelle.
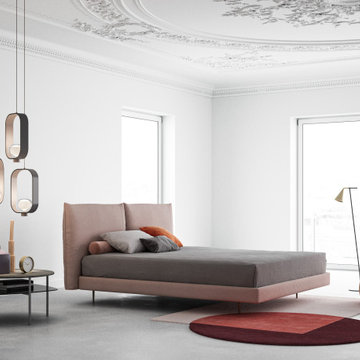
studi di interior styling, attraverso l'uso di colore, texture, materiali
ミラノにある広いコンテンポラリースタイルのおしゃれなロフト寝室 (白い壁、コンクリートの床、白い床、三角天井) のインテリア
ミラノにある広いコンテンポラリースタイルのおしゃれなロフト寝室 (白い壁、コンクリートの床、白い床、三角天井) のインテリア
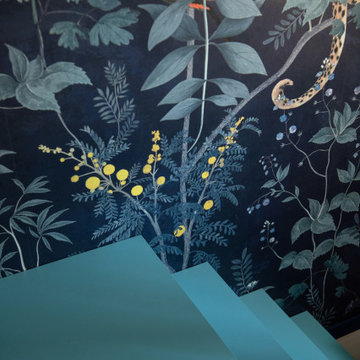
Aujourd’hui c’est dans une dans la suite des enfants que nous vous emmenons. Au programme : mobilier sur mesure imaginé et dessiné par nos soins en réponse aux besoins d’optimisation du lieu, teinte Deep space blue N°207 et Pearl N°100 @Little Green aux murs et papier peint Wild story midnight @Pepermint.
Ici la suite des enfants ?
Architecte : @synesthesies
Photographe : @sabine_serrad.
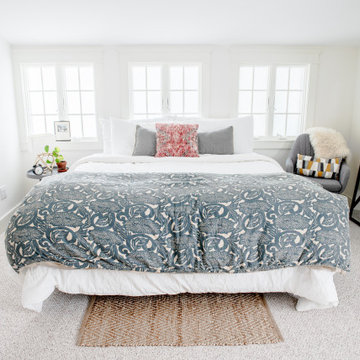
AFTER Studio Bedroom
フィラデルフィアにある小さなトランジショナルスタイルのおしゃれなロフト寝室 (白い壁、カーペット敷き、白い床、三角天井) のレイアウト
フィラデルフィアにある小さなトランジショナルスタイルのおしゃれなロフト寝室 (白い壁、カーペット敷き、白い床、三角天井) のレイアウト
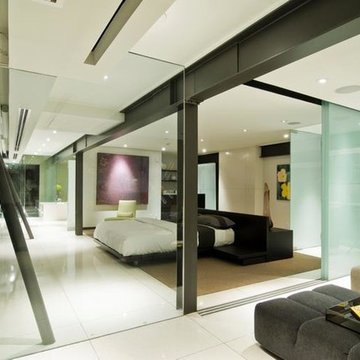
Harold Way Hollywood Hills luxury modern primary bedroom
ロサンゼルスにある巨大なモダンスタイルのおしゃれなロフト寝室 (白い壁、磁器タイルの床、白い床、折り上げ天井、白い天井)
ロサンゼルスにある巨大なモダンスタイルのおしゃれなロフト寝室 (白い壁、磁器タイルの床、白い床、折り上げ天井、白い天井)
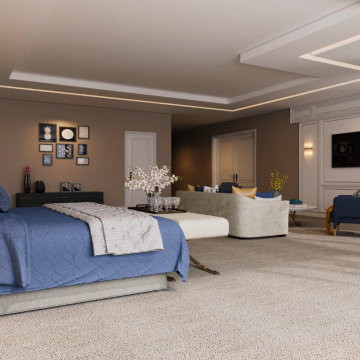
When it comes to class, Yantram 3D Interior Rendering Studio provides the best 3d interior design services for your house. This is the planning for your Master Bedroom which is one of the excellent 3d interior design services in Indianapolis. The bedroom designed by a 3D Interior Designer at Yantram has a posh look and gives that chic vibe. It has a grand door to enter in and also a TV set which has ample space for a sofa set. Nothing can be more comfortable than this bedroom when it comes to downtime. The 3d interior design services by the 3D Interior Rendering studio make sure about customer convenience and creates a massive wardrobe, enough for the parents as well as for the kids. Space for the clothes on the walls of the wardrobe and middle space for the footwear. 3D Interior Rendering studio also thinks about the client's opulence and pictures a luxurious bathroom which has broad space and there's a bathtub in the corner, a toilet on the other side, and a plush platform for the sink that has a ritzy mirror on the wall. On the other side of the bed, there's the gallery which allows an exquisite look at nature and its surroundings.
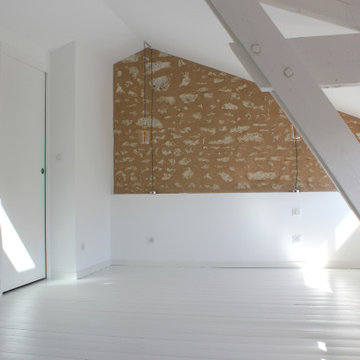
Vue vers le coin nuit.
Charpente retroussée et peinte en blanc pour accentuer la sensation d'espace.
Mur en pierres apparentes avec soubassement placo en tête de lit.
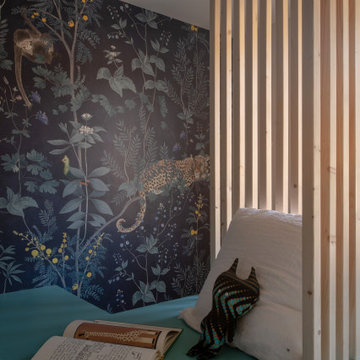
Aujourd’hui c’est dans une dans la suite des enfants que nous vous emmenons. Au programme : mobilier sur mesure imaginé et dessiné par nos soins en réponse aux besoins d’optimisation du lieu, teinte Deep space blue N°207 et Pearl N°100 @Little Green aux murs et papier peint Wild story midnight @Papermint.
Ici la suite des enfants ?
Architecte : @synesthesies
Photographe : @sabine_serrad.
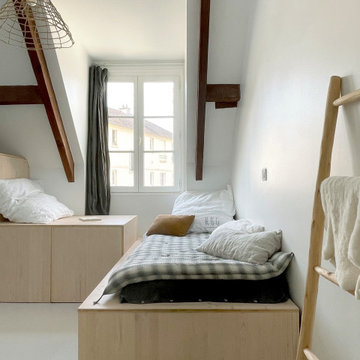
Restructuration complète d'une maison de ville.
ÉTAT DES LIEUX: Construite dans un ancien atelier, la maison s’élève sur trois niveaux + mezzanines. Idéalement située en plein centre ville, en secteur sauvegardé, elle est en bon état mais comporte des défauts.
MISSION: Nous sommes intervenus pour repenser les espaces, maximiser la circulation de la lumière naturelle dans toute la maison, l'adapter au mode de vie des occupants.
Ici, zoom sur une chambre d'enfant à l'atmosphère douce et naturelle. Les meubles créés sur mesure sont en tri-plis d'épicéa (verni mat pour un rendu brut).
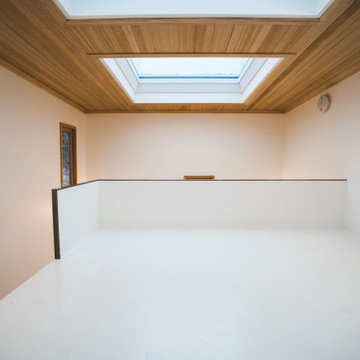
The nest - a 55 sq. ft. loft bedroom; epoxy coated flooring; ceiling is vertical grain fir slats; two skylights with the one above the loft openable to an 80 degree angle.
The Vineuve 100 is available for pre order, and will be coming to market on June 1st, 2021.
Contact us at info@vineuve.ca to sign up for pre order.
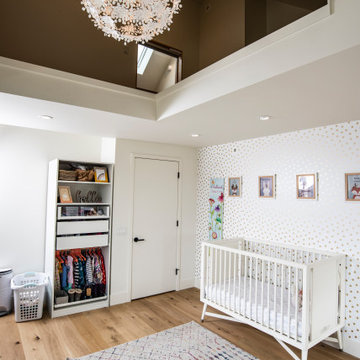
This gem of a home was designed by homeowner/architect Eric Vollmer. It is nestled in a traditional neighborhood with a deep yard and views to the east and west. Strategic window placement captures light and frames views while providing privacy from the next door neighbors. The second floor maximizes the volumes created by the roofline in vaulted spaces and loft areas. Four skylights illuminate the ‘Nordic Modern’ finishes and bring daylight deep into the house and the stairwell with interior openings that frame connections between the spaces. The skylights are also operable with remote controls and blinds to control heat, light and air supply.
Unique details abound! Metal details in the railings and door jambs, a paneled door flush in a paneled wall, flared openings. Floating shelves and flush transitions. The main bathroom has a ‘wet room’ with the tub tucked under a skylight enclosed with the shower.
This is a Structural Insulated Panel home with closed cell foam insulation in the roof cavity. The on-demand water heater does double duty providing hot water as well as heat to the home via a high velocity duct and HRV system.
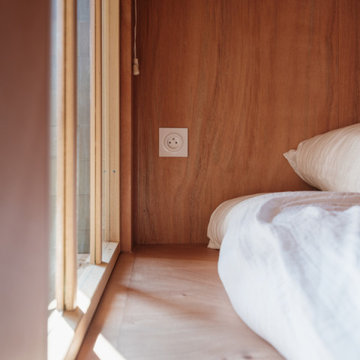
Projet de Tiny House sur les toits de Paris, avec 17m² pour 4 !
パリにある小さなアジアンスタイルのおしゃれなロフト寝室 (コンクリートの床、白い床、板張り天井、板張り壁) のレイアウト
パリにある小さなアジアンスタイルのおしゃれなロフト寝室 (コンクリートの床、白い床、板張り天井、板張り壁) のレイアウト
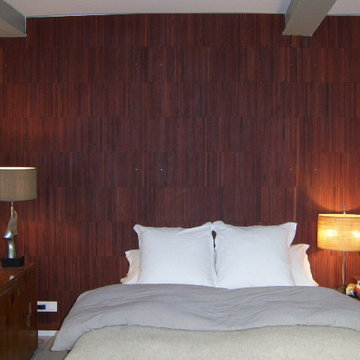
70er Jahre Wohnung mit Atrium eingebettet in einem Gebäude aus dem 19. Jahrhundert.
パリにある広いコンテンポラリースタイルのおしゃれなロフト寝室 (白い壁、セラミックタイルの床、白い床、表し梁、板張り壁) のインテリア
パリにある広いコンテンポラリースタイルのおしゃれなロフト寝室 (白い壁、セラミックタイルの床、白い床、表し梁、板張り壁) のインテリア
ロフト寝室 (全タイプの天井の仕上げ、青い床、白い床) の写真
1
