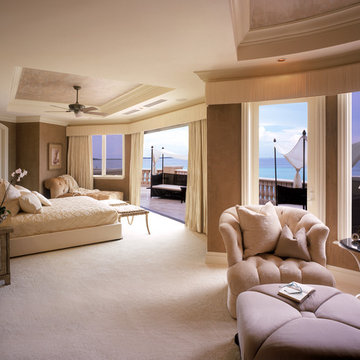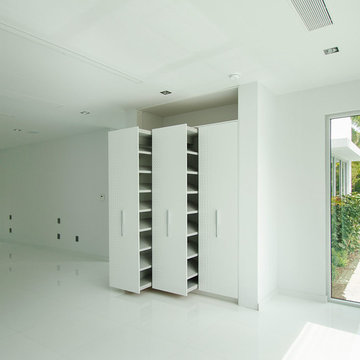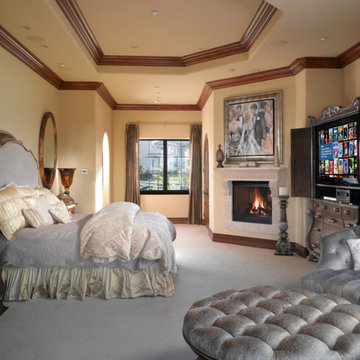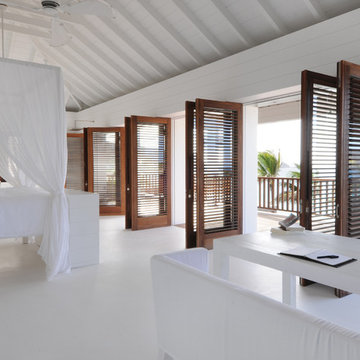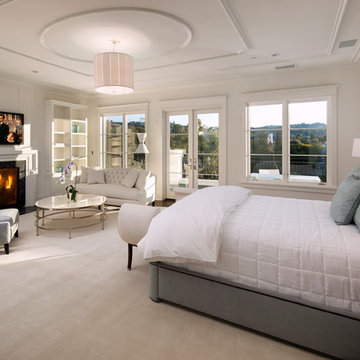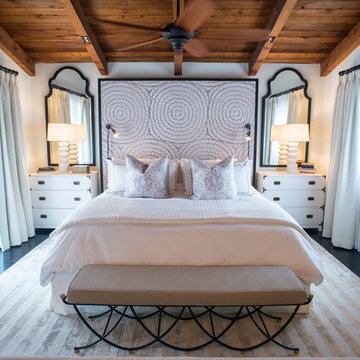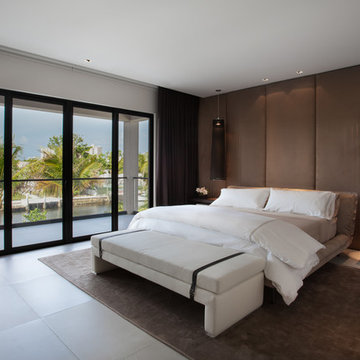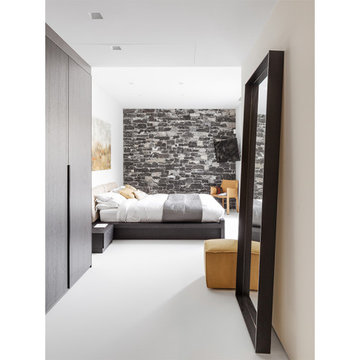巨大な寝室 (黒い床、白い床) の写真
絞り込み:
資材コスト
並び替え:今日の人気順
写真 1〜20 枚目(全 218 枚)
1/4

Refined Rustic master suite with gorgeous views of the lake. Avant Garde Wood Floors provided these custom random width hardwood floors. These are engineered White Oak with hit and miss sawn texture and black oil finish from Rubio Monocoat.
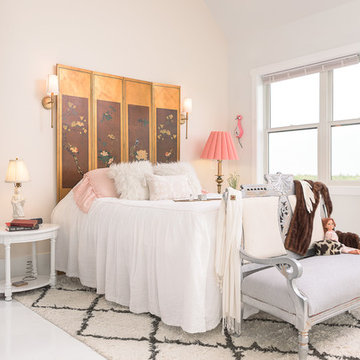
This light and airy Loft Mater Suite with soft blush focal wall and pink and gold accents create a timeless elegance to this modern farmhouse suite.
Project Mgr. & Interior Design by- Dawn D Totty DESIGNS
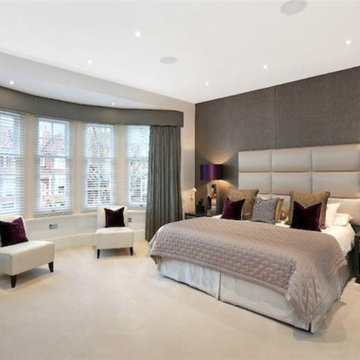
A sleek, modern bedroom with soft, sumptuous fabrics and colours that provide a calming and soothing palette. Metallic seagrass wallpaper provide the background for the space. Bespoke window treatments frame the very large bay/bowed window and oversized bedside lamps provide a sense of grandeur.
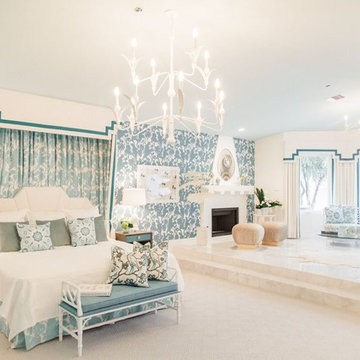
Trellis Home Design
ボストンにある巨大なトランジショナルスタイルのおしゃれな主寝室 (白い壁、標準型暖炉、白い床、漆喰の暖炉まわり) のインテリア
ボストンにある巨大なトランジショナルスタイルのおしゃれな主寝室 (白い壁、標準型暖炉、白い床、漆喰の暖炉まわり) のインテリア

Ornate furnishings with contemporary gold art in this soft Master Bedroom.
Gold, grey blue, cream and black on white shag rug.
White, gold and almost black are used in this very large, traditional remodel of an original Landry Group Home, filled with contemporary furniture, modern art and decor. White painted moldings on walls and ceilings, combined with black stained wide plank wood flooring. Very grand spaces, including living room, family room, dining room and music room feature hand knotted rugs in modern light grey, gold and black free form styles. All large rooms, including the master suite, feature white painted fireplace surrounds in carved moldings. Music room is stunning in black venetian plaster and carved white details on the ceiling with burgandy velvet upholstered chairs and a burgandy accented Baccarat Crystal chandelier. All lighting throughout the home, including the stairwell and extra large dining room hold Baccarat lighting fixtures. Master suite is composed of his and her baths, a sitting room divided from the master bedroom by beautiful carved white doors. Guest house shows arched white french doors, ornate gold mirror, and carved crown moldings. All the spaces are comfortable and cozy with warm, soft textures throughout. Project Location: Lake Sherwood, Westlake, California. Project designed by Maraya Interior Design. From their beautiful resort town of Ojai, they serve clients in Montecito, Hope Ranch, Malibu and Calabasas, across the tri-county area of Santa Barbara, Ventura and Los Angeles, south to Hidden Hills.
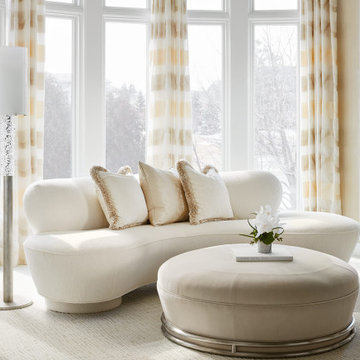
Our clients wanted to have seating options in their private sanctuary, so we created a "lounge" with a sumptuous settee and ottoman. Light streaming through the floor-to-ceiling windows provides excellent illumination for reading during the day, while the artful floor lamp take over by night.
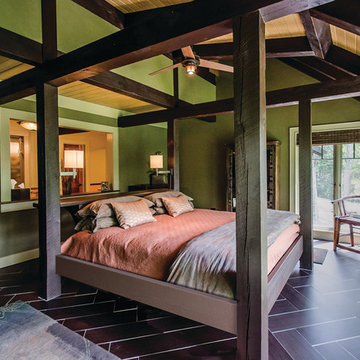
four post bed actually supports roof structure
ニューヨークにある巨大なトラディショナルスタイルのおしゃれな主寝室 (緑の壁、セラミックタイルの床、暖炉なし、黒い床) のレイアウト
ニューヨークにある巨大なトラディショナルスタイルのおしゃれな主寝室 (緑の壁、セラミックタイルの床、暖炉なし、黒い床) のレイアウト
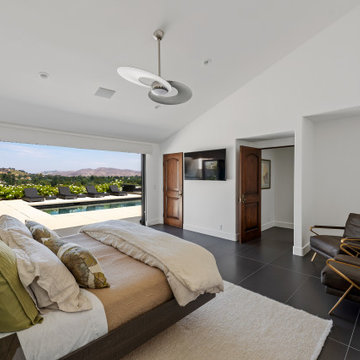
Taking in the panoramic views of this Modern Mediterranean Resort while dipping into its luxurious pool feels like a getaway tucked into the hills of Westlake Village. Although, this home wasn’t always so inviting. It originally had the view to impress guests but no space to entertain them.
One day, the owners ran into a sign that it was time to remodel their home. Quite literally, they were walking around their neighborhood and saw a JRP Design & Remodel sign in someone’s front yard.
They became our clients, and our architects drew up a new floorplan for their home. It included a massive addition to the front and a total reconfiguration to the backyard. These changes would allow us to create an entry, expand the small living room, and design an outdoor living space in the backyard. There was only one thing standing in the way of all of this – a mountain formed out of solid rock. Our team spent extensive time chipping away at it to reconstruct the home’s layout. Like always, the hard work was all worth it in the end for our clients to have their dream home!
Luscious landscaping now surrounds the new addition to the front of the home. Its roof is topped with red clay Spanish tiles, giving it a Mediterranean feel. Walking through the iron door, you’re welcomed by a new entry where you can see all the way through the home to the backyard resort and all its glory, thanks to the living room’s LaCantina bi-fold door.
A transparent fence lining the back of the property allows you to enjoy the hillside view without any obstruction. Within the backyard, a 38-foot long, deep blue modernized pool gravitates you to relaxation. The Baja shelf inside it is a tempting spot to lounge in the water and keep cool, while the chairs nearby provide another option for leaning back and soaking up the sun.
On a hot day or chilly night, guests can gather under the sheltered outdoor living space equipped with ceiling fans and heaters. This space includes a kitchen with Stoneland marble countertops and a 42-inch Hestan barbeque. Next to it, a long dining table awaits a feast. Additional seating is available by the TV and fireplace.
From the various entertainment spots to the open layout and breathtaking views, it’s no wonder why the owners love to call their home a “Modern Mediterranean Resort.”
Photographer: Andrew Orozco
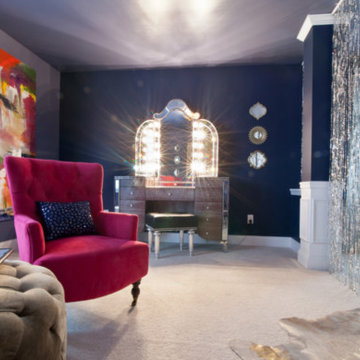
Internationally Acknowledged Interior Designers & Decorators
アトランタにある巨大なエクレクティックスタイルのおしゃれな主寝室 (青い壁、カーペット敷き、暖炉なし、白い床) のレイアウト
アトランタにある巨大なエクレクティックスタイルのおしゃれな主寝室 (青い壁、カーペット敷き、暖炉なし、白い床) のレイアウト
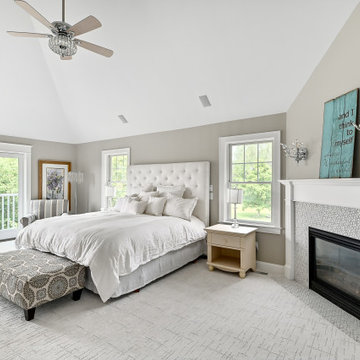
ミルウォーキーにある巨大なトランジショナルスタイルのおしゃれな主寝室 (ベージュの壁、カーペット敷き、標準型暖炉、タイルの暖炉まわり、白い床、三角天井) のインテリア
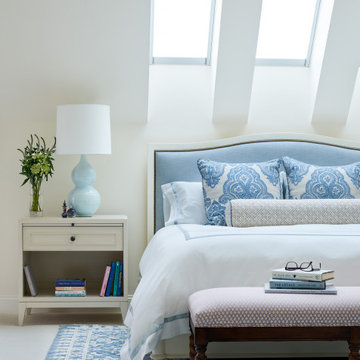
Photo: Jared Kuzia
ボストンにある巨大なトランジショナルスタイルのおしゃれな主寝室 (白い壁、カーペット敷き、標準型暖炉、石材の暖炉まわり、白い床)
ボストンにある巨大なトランジショナルスタイルのおしゃれな主寝室 (白い壁、カーペット敷き、標準型暖炉、石材の暖炉まわり、白い床)
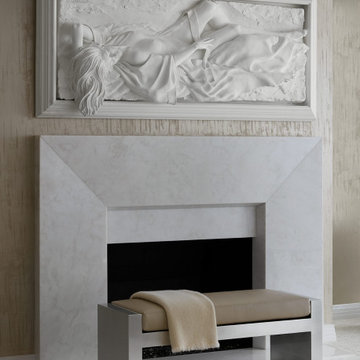
We redesigned the existing fireplace which had a small stone surround that was out of scale with the wall and the room in general. The new surround is made of Imperial Danby marble and it is larger in height, width and projection. We allowed just enough space above the mantel for the clients' art piece to remain above the surround. On the wall - a sugar cane faux finish in an off-white palette for dimension and soothing color.
巨大な寝室 (黒い床、白い床) の写真
1
