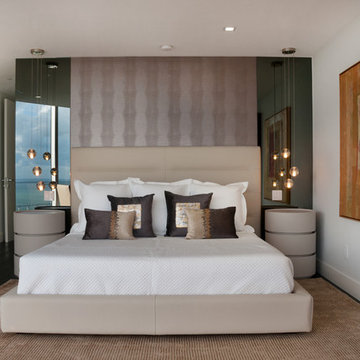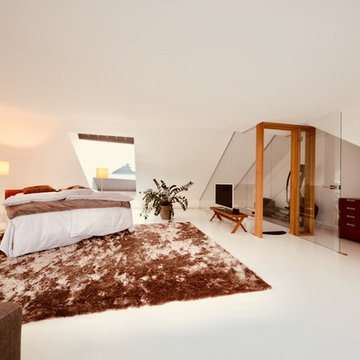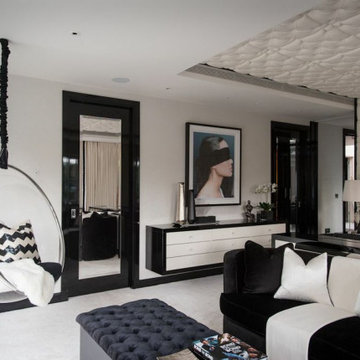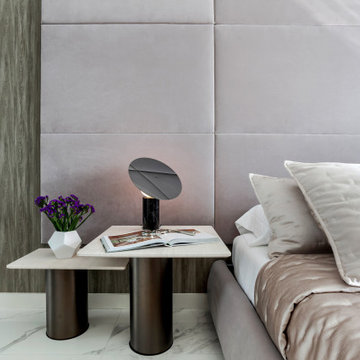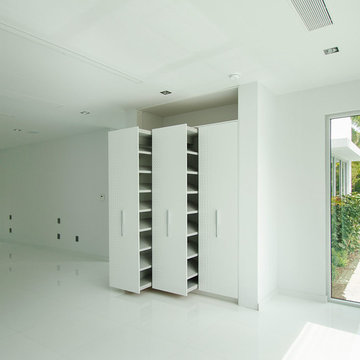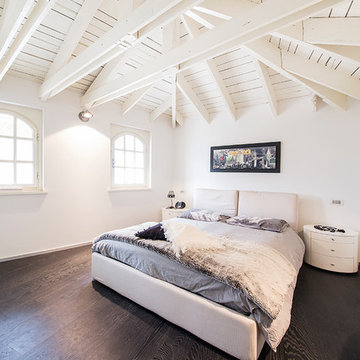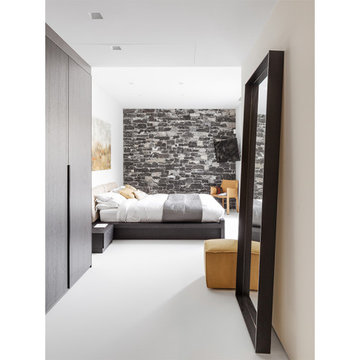巨大なモダンスタイルの寝室 (黒い床、白い床) の写真
絞り込み:
資材コスト
並び替え:今日の人気順
写真 1〜20 枚目(全 28 枚)
1/5
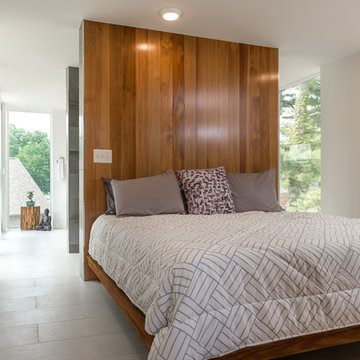
This master bedroom is open and airy. Ample morning light makes it easy to rise and shine. The can roll out of bed and take a glorious shower or luxurious bath, not 10 feet away.
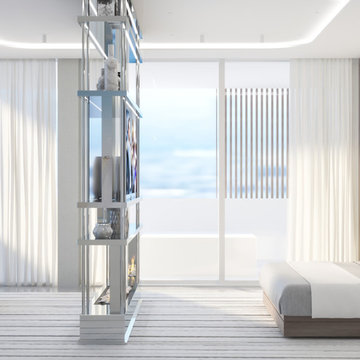
Britto Charette designed the interiors for the entire home, from the master bedroom and bathroom to the children’s and guest bedrooms, to an office suite and a “play terrace” for the family and their guests to enjoy.Ocean views. Custom interiors. Architectural details. Located in Miami’s Venetian Islands, Rivo Alto is a new-construction interior design project that our Britto Charette team is proud to showcase.
Our clients are a family from South America that values time outdoors. They’ve tasked us with creating a sense of movement in this vacation home and a seamless transition between indoor/outdoor spaces—something we’ll achieve with lots of glass.
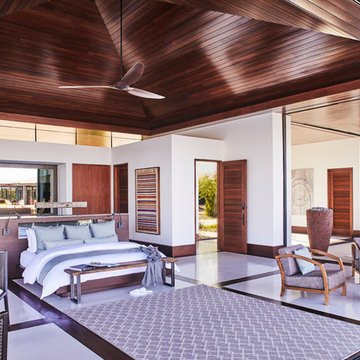
This 28,0000-square-foot, 11-bedroom luxury estate sits atop a manmade beach bordered by six acres of canals and lakes. The main house and detached guest casitas blend a light-color palette with rich wood accents—white walls, white marble floors with walnut inlays, and stained Douglas fir ceilings. Structural steel allows the vaulted ceilings to peak at 37 feet. Glass pocket doors provide uninterrupted access to outdoor living areas which include an outdoor dining table, two outdoor bars, a firepit bordered by an infinity edge pool, golf course, tennis courts and more.
Construction on this 37 acre project was completed in just under a year.
Builder: Bradshaw Construction
Architect: Uberion Design
Interior Design: Willetts Design & Associates
Landscape: Attinger Landscape Architects
Photography: RF35Media
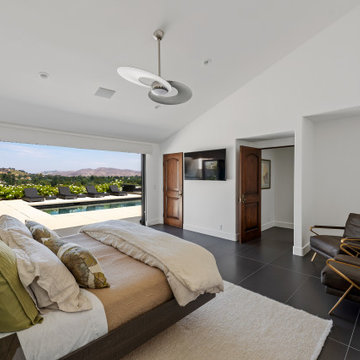
Taking in the panoramic views of this Modern Mediterranean Resort while dipping into its luxurious pool feels like a getaway tucked into the hills of Westlake Village. Although, this home wasn’t always so inviting. It originally had the view to impress guests but no space to entertain them.
One day, the owners ran into a sign that it was time to remodel their home. Quite literally, they were walking around their neighborhood and saw a JRP Design & Remodel sign in someone’s front yard.
They became our clients, and our architects drew up a new floorplan for their home. It included a massive addition to the front and a total reconfiguration to the backyard. These changes would allow us to create an entry, expand the small living room, and design an outdoor living space in the backyard. There was only one thing standing in the way of all of this – a mountain formed out of solid rock. Our team spent extensive time chipping away at it to reconstruct the home’s layout. Like always, the hard work was all worth it in the end for our clients to have their dream home!
Luscious landscaping now surrounds the new addition to the front of the home. Its roof is topped with red clay Spanish tiles, giving it a Mediterranean feel. Walking through the iron door, you’re welcomed by a new entry where you can see all the way through the home to the backyard resort and all its glory, thanks to the living room’s LaCantina bi-fold door.
A transparent fence lining the back of the property allows you to enjoy the hillside view without any obstruction. Within the backyard, a 38-foot long, deep blue modernized pool gravitates you to relaxation. The Baja shelf inside it is a tempting spot to lounge in the water and keep cool, while the chairs nearby provide another option for leaning back and soaking up the sun.
On a hot day or chilly night, guests can gather under the sheltered outdoor living space equipped with ceiling fans and heaters. This space includes a kitchen with Stoneland marble countertops and a 42-inch Hestan barbeque. Next to it, a long dining table awaits a feast. Additional seating is available by the TV and fireplace.
From the various entertainment spots to the open layout and breathtaking views, it’s no wonder why the owners love to call their home a “Modern Mediterranean Resort.”
Photographer: Andrew Orozco
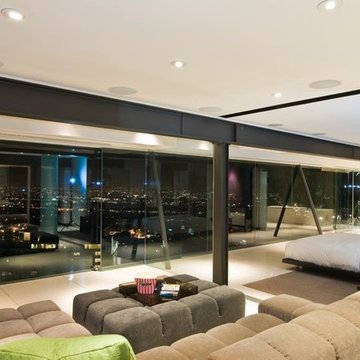
Harold Way Hollywood Hills modern primary bedroom suite
ロサンゼルスにある巨大なモダンスタイルのおしゃれな主寝室 (磁器タイルの床、白い床、折り上げ天井、白い天井) のインテリア
ロサンゼルスにある巨大なモダンスタイルのおしゃれな主寝室 (磁器タイルの床、白い床、折り上げ天井、白い天井) のインテリア
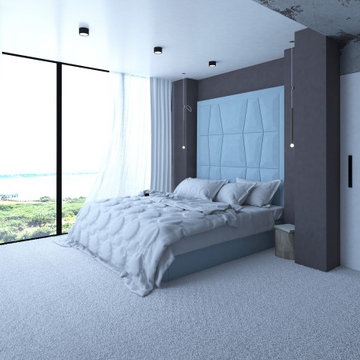
Master bedroom interior design
ドーセットにある巨大なモダンスタイルのおしゃれな主寝室 (茶色い壁、カーペット敷き、暖炉なし、白い床、折り上げ天井、パネル壁、照明、グレーとブラウン) のレイアウト
ドーセットにある巨大なモダンスタイルのおしゃれな主寝室 (茶色い壁、カーペット敷き、暖炉なし、白い床、折り上げ天井、パネル壁、照明、グレーとブラウン) のレイアウト
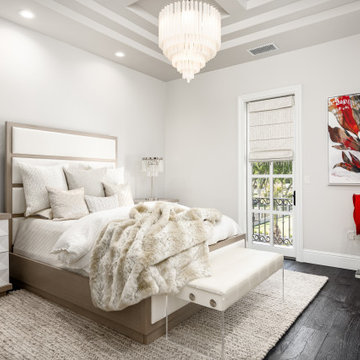
We love this guest bedroom's coffered ceiling, lighting fixtures, and wood floors.
フェニックスにある巨大なモダンスタイルのおしゃれな客用寝室 (白い壁、濃色無垢フローリング、黒い床、格子天井、パネル壁) のインテリア
フェニックスにある巨大なモダンスタイルのおしゃれな客用寝室 (白い壁、濃色無垢フローリング、黒い床、格子天井、パネル壁) のインテリア
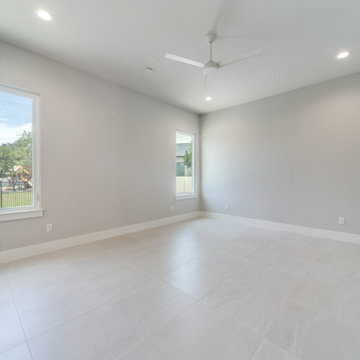
Belle Oaks — Bulverde, TX
We'd be ecstatic to design-build yours too!
☎️ 210-387-6109 ✉️ sales@genuinecustomhomes.com
オースティンにある巨大なモダンスタイルのおしゃれな客用寝室 (グレーの壁、磁器タイルの床、暖炉なし、白い床)
オースティンにある巨大なモダンスタイルのおしゃれな客用寝室 (グレーの壁、磁器タイルの床、暖炉なし、白い床)
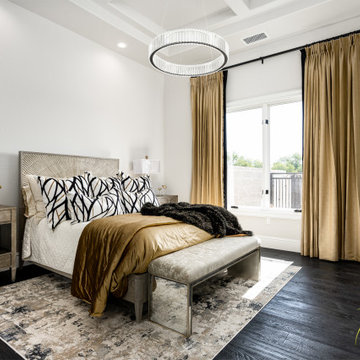
We love this guest bedroom's coffered ceiling, custom window treatments, and wood floors.
フェニックスにある巨大なモダンスタイルのおしゃれな客用寝室 (白い壁、濃色無垢フローリング、暖炉なし、黒い床、格子天井、パネル壁) のレイアウト
フェニックスにある巨大なモダンスタイルのおしゃれな客用寝室 (白い壁、濃色無垢フローリング、暖炉なし、黒い床、格子天井、パネル壁) のレイアウト
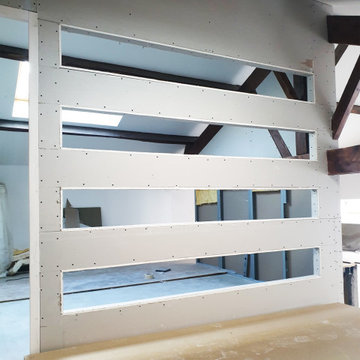
Photo de chantier de la future chambre parentale en mezzanine ouverte sur le séjour en contre-bas.
パリにある巨大なモダンスタイルのおしゃれなロフト寝室 (白い壁、淡色無垢フローリング、白い床、表し梁) のインテリア
パリにある巨大なモダンスタイルのおしゃれなロフト寝室 (白い壁、淡色無垢フローリング、白い床、表し梁) のインテリア
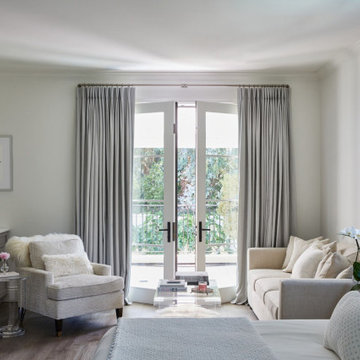
An elegant and serene primary bedroom suite features a white custom carpet by Stark and a brass and crystal chandelier suspended from the tray ceiling. The seating area has a refrigerator by Sub-Zero and an integrated marble sink.
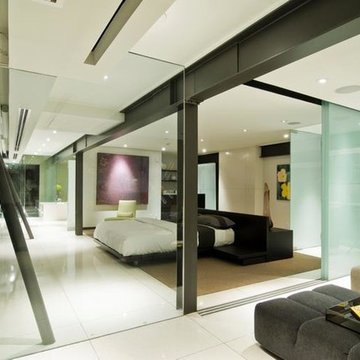
Harold Way Hollywood Hills luxury modern primary bedroom
ロサンゼルスにある巨大なモダンスタイルのおしゃれなロフト寝室 (白い壁、磁器タイルの床、白い床、折り上げ天井、白い天井)
ロサンゼルスにある巨大なモダンスタイルのおしゃれなロフト寝室 (白い壁、磁器タイルの床、白い床、折り上げ天井、白い天井)
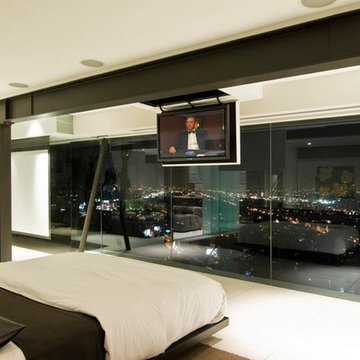
Harold Way Hollywood Hills luxury penthouse style primary bedroom
ロサンゼルスにある巨大なモダンスタイルのおしゃれな主寝室 (白い壁、磁器タイルの床、白い床、折り上げ天井、白い天井)
ロサンゼルスにある巨大なモダンスタイルのおしゃれな主寝室 (白い壁、磁器タイルの床、白い床、折り上げ天井、白い天井)
巨大なモダンスタイルの寝室 (黒い床、白い床) の写真
1
