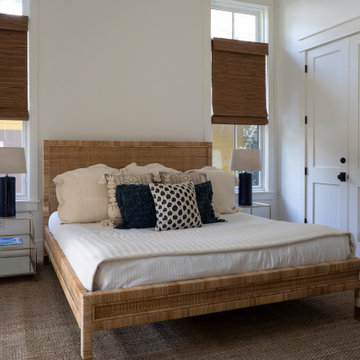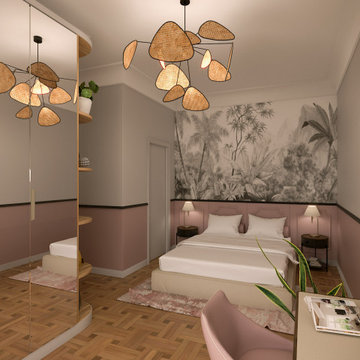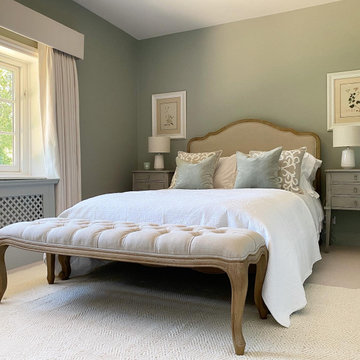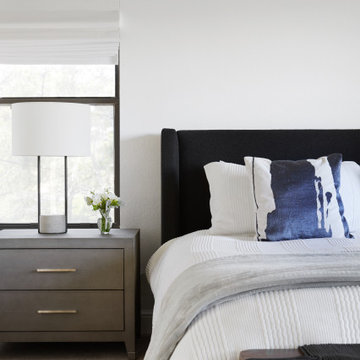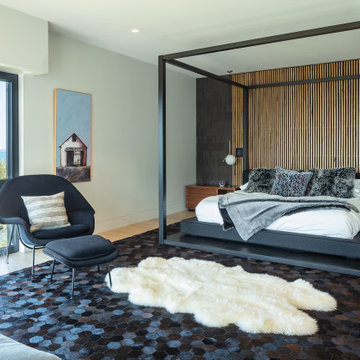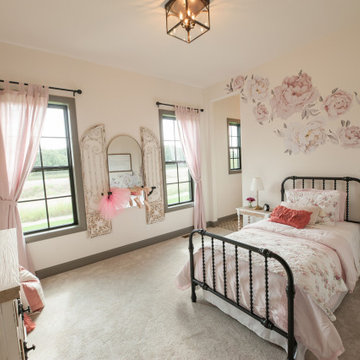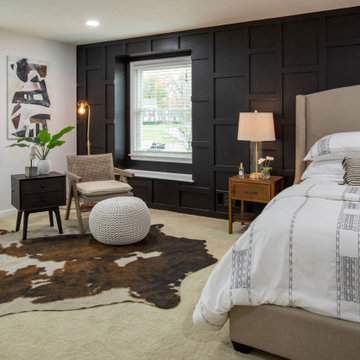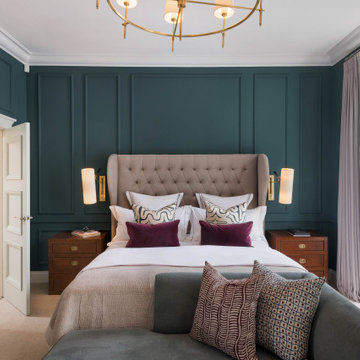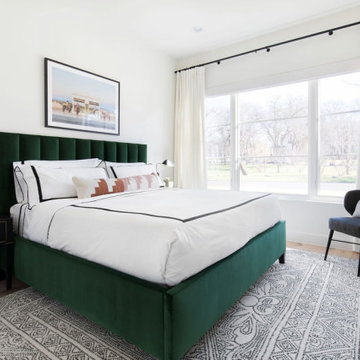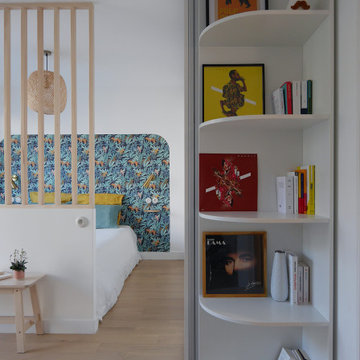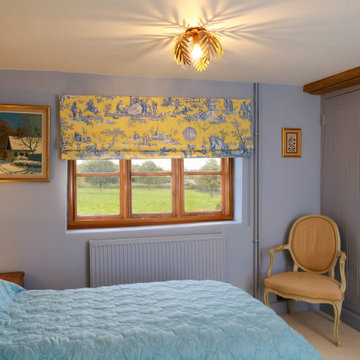寝室 (ベージュの床) の写真
絞り込み:
資材コスト
並び替え:今日の人気順
写真 641〜660 枚目(全 55,300 枚)
1/2
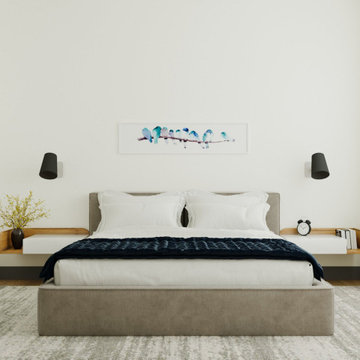
Design project of a small bedroom in scandinavian style with the king-size bed, much light, neutral colors and wooden bedside tables and stylish dressing table.
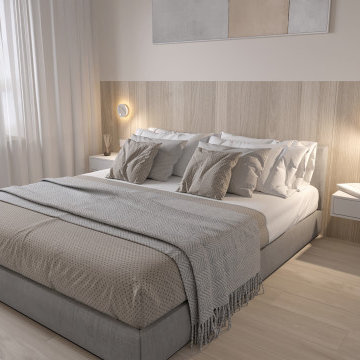
Современная квартира для семьи из четырех человек
他の地域にある小さなコンテンポラリースタイルのおしゃれな主寝室 (ベージュの壁、無垢フローリング、暖炉なし、ベージュの床、照明) のレイアウト
他の地域にある小さなコンテンポラリースタイルのおしゃれな主寝室 (ベージュの壁、無垢フローリング、暖炉なし、ベージュの床、照明) のレイアウト
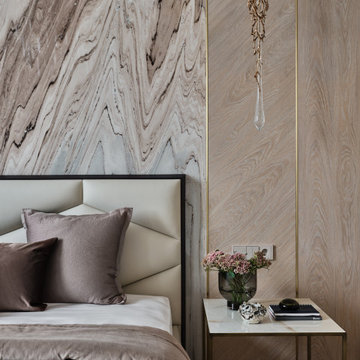
Для оформления спальни хотелось использовать максимум натуральных материалов и фактур. Образцы стеновых панелей с натуральным шпоном дуба мы с хозяйкой утверждали несколько месяцев. Нужен был определенный тон, созвучный мрамору, легкая «седина» прожилок, структурированная фактура. Столярная мастерская «Своё» смогла воплотить замысел. Изящные латунные полосы на стене разделяют разные материалы. Обычно используют Т-образный профиль, чтобы закрыть стык покрытий. Но красота в деталях, мы и тут усложнили себе задачу, выбрали П-образный профиль и встроили в плоскость стены. С одной стороны, неожиданным решением стало использование в спальне мраморных поверхностей. Сделано это для того, чтобы визуально теплые деревянные стеновые панели в контрасте с холодной поверхностью натурального мрамора зазвучали ярче. Природный рисунок мрамора поддерживается в светильниках Serip серии Agua и Liquid. Светильники в интерьере спальни являются органическим стилевым произведением. На полу – инженерная доска с дубовым покрытием от паркетного ателье Luxury Floor. Дополнительный уют, мягкость придают текстильные принадлежности: шторы, подушки от Empire Design. Шкаф и комод растворяются в интерьере, они тут не главные.
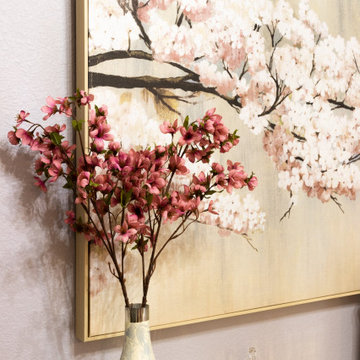
Asian-inspired momcave retreat. Contemporary culture and old-world values meet in a dazzling display of color. Incorporating family heirlooms for a specialized design aesthetic. A space rich in color and culture leaves you in awe at every turn.

Post and beam bedroom in loft with vaulted ceiling
フェニックスにある中くらいなラスティックスタイルのおしゃれなロフト寝室 (グレーの壁、カーペット敷き、暖炉なし、ベージュの床、表し梁)
フェニックスにある中くらいなラスティックスタイルのおしゃれなロフト寝室 (グレーの壁、カーペット敷き、暖炉なし、ベージュの床、表し梁)
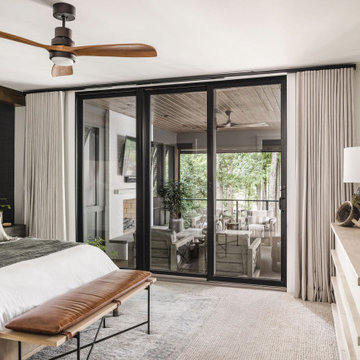
The promary bedroom opens onto the outdoor living area. The retractable screens on the outdoor space allow the bedroom doors to remain open when the weather is cool.
Soft linen bedding, a leather bench cushion and wooden fan add beautiful layers to the space. The back wall is papered in a dark blue grass cloth and highlighted with a wooden beam in the corner. Sconce lights free up space on the bedside table and frame the bed.
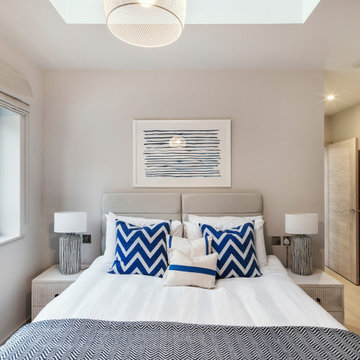
Guest bedroom with zip and link beds for versatility. A real nod to the properties coastal location with a contemporary blue and white stripe design.
コーンウォールにある小さなコンテンポラリースタイルのおしゃれな客用寝室 (グレーの壁、淡色無垢フローリング、ベージュの床)
コーンウォールにある小さなコンテンポラリースタイルのおしゃれな客用寝室 (グレーの壁、淡色無垢フローリング、ベージュの床)
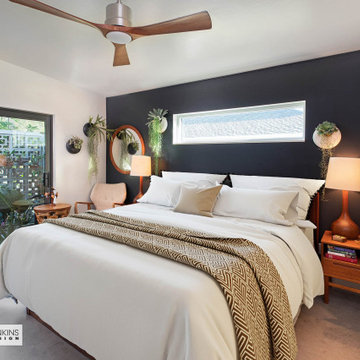
Owner's bedroom with outdoor shower.
他の地域にある中くらいなミッドセンチュリースタイルのおしゃれな主寝室 (白い壁、カーペット敷き、ベージュの床、三角天井) のレイアウト
他の地域にある中くらいなミッドセンチュリースタイルのおしゃれな主寝室 (白い壁、カーペット敷き、ベージュの床、三角天井) のレイアウト
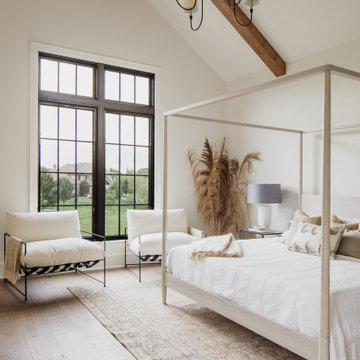
This fall, Amethyst had the opportunity to partner with Freeman Custom Homes of Kansas City to furnish this 5000 sq ft European Modern designed home for the Artisan Home Tour 2020!
Every square inch of this home was magical -- from the secret staircase in the master bath leading to a private shuttered plunge pool to the vaulted kitchen with sky high mushroom colored cabinetry and handmade zellige tile.
We met the builders during the cabinetry phase and watching their final, thoughtful design details evolve was such full of over-the-top surprises like the unique valet-like storage in the entry and limestone fireplace!
As soon as we saw their vision for the home, we knew our furnishings would be a great match as our design style celebrates handmade rugs, artisan handmade custom seating, old-meets-new art, and let's be honest -- we love to go big! They trusted us to do our thing on the entire main level and we enjoyed every minute.
The load in took 3 full trucks and fortunately for us -- the homeowners fell in love with several pieces so our uninstall trip was significantly lighter. I think we were all a little emotional leaving this masterpiece but sooooo happy for the owners and just hoping we get invited to a Christmas party...
Here are some of the highlights -- 90% of the furnishings and rugs were from our shop and we filled in the gaps with some extra special pieces!
寝室 (ベージュの床) の写真
33
