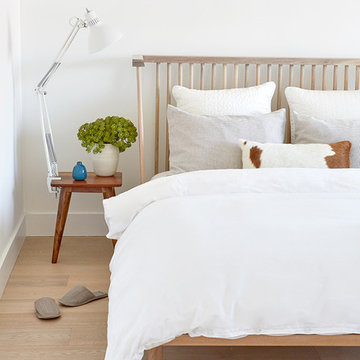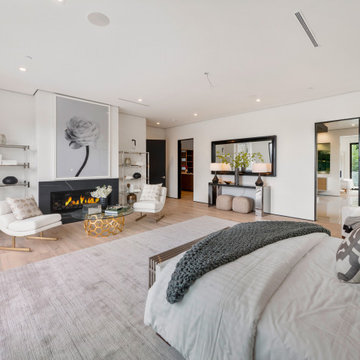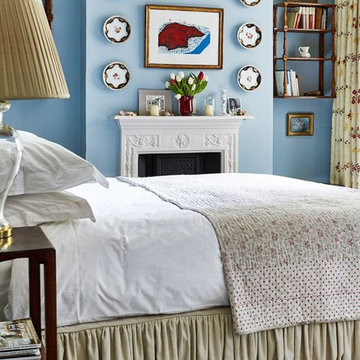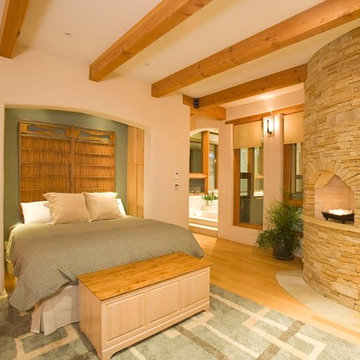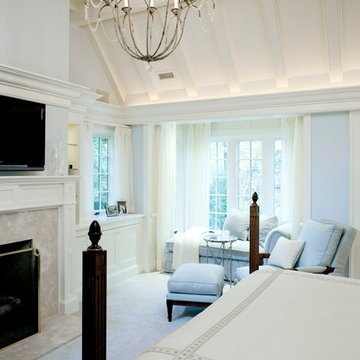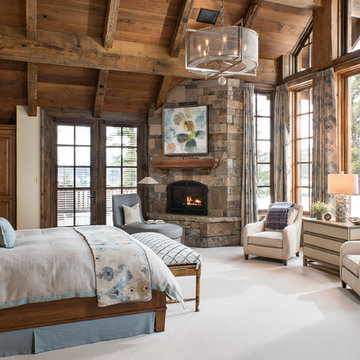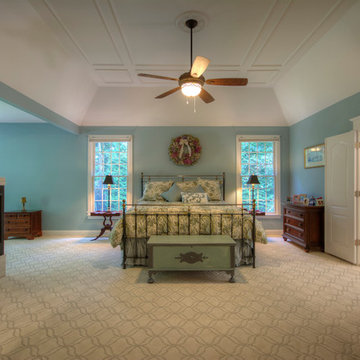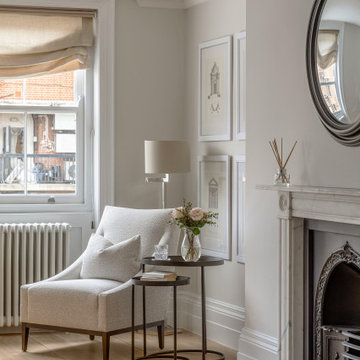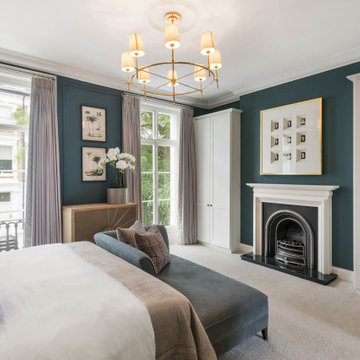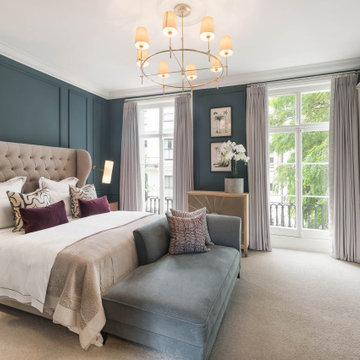寝室 (石材の暖炉まわり、ベージュの床) の写真
絞り込み:
資材コスト
並び替え:今日の人気順
写真 1〜20 枚目(全 1,216 枚)
1/3
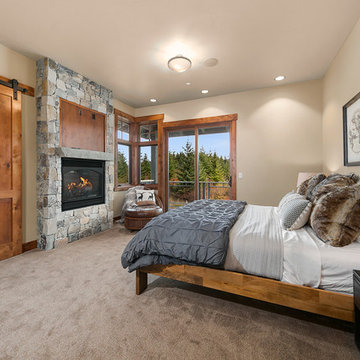
シアトルにあるラスティックスタイルのおしゃれな主寝室 (カーペット敷き、白い壁、横長型暖炉、石材の暖炉まわり、ベージュの床、グレーとブラウン) のインテリア

Master bedroom with custom herringbone pattern floors, fireplace, built in tv, and balcony.
シカゴにある中くらいなモダンスタイルのおしゃれな主寝室 (白い壁、淡色無垢フローリング、横長型暖炉、石材の暖炉まわり、ベージュの床、三角天井、照明、白い天井) のインテリア
シカゴにある中くらいなモダンスタイルのおしゃれな主寝室 (白い壁、淡色無垢フローリング、横長型暖炉、石材の暖炉まわり、ベージュの床、三角天井、照明、白い天井) のインテリア
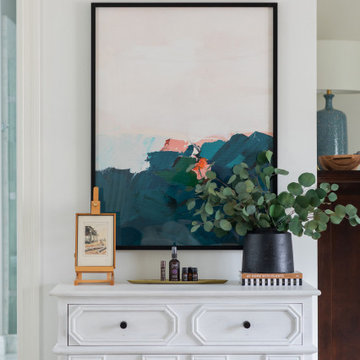
This large bedroom was previously dark and drab with brown walls and all dark wood furniture, We updated every inch of this room with a fresh coat of white paint, a fireplace makeover and all new furnishings. This is now a soft and relaxing place for this couple to relax in at the end of a long day. With ample room for furniture, we were able to create a seating area at the foot of the bed for lounging in front of the fire.
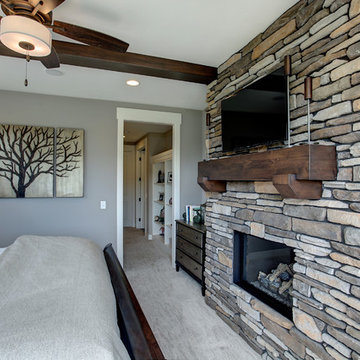
グランドラピッズにある中くらいなラスティックスタイルのおしゃれな主寝室 (ベージュの壁、カーペット敷き、標準型暖炉、石材の暖炉まわり、ベージュの床) のレイアウト
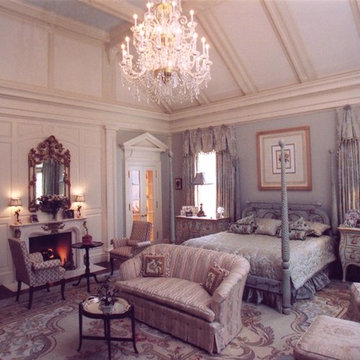
Bedroom (facing Southwest)
“Home Design and Superior Interiors Competition - 'Renovations & Additions' and 'Residences Award' Winners", A.I.A. and ASID Pittsburgh with Pittsburgh Magazine.
Traditional Building Magazine, “New Traditions: Building and Restoring the Period Home”, Volume 12 / Number 3, May / June 1999
Pittsburgh Magazine, “1999 Home Design and Superior Interiors Competition”, March 1999
Pittsburgh Post-Gazette, “Homes and Gardens”, Donald Miller, February 1999
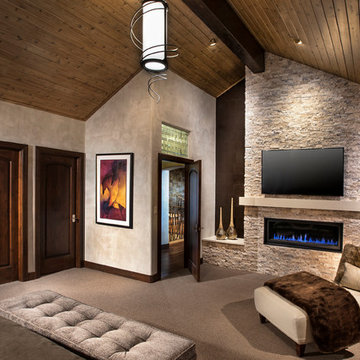
Spacious master bedroom
AMG Marketing
デンバーにある中くらいなコンテンポラリースタイルのおしゃれな主寝室 (グレーの壁、カーペット敷き、横長型暖炉、石材の暖炉まわり、ベージュの床)
デンバーにある中くらいなコンテンポラリースタイルのおしゃれな主寝室 (グレーの壁、カーペット敷き、横長型暖炉、石材の暖炉まわり、ベージュの床)
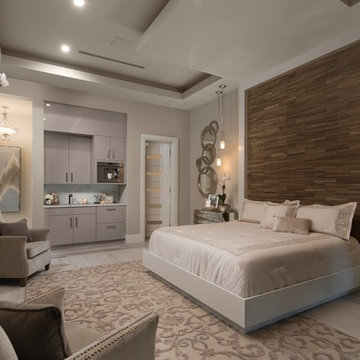
Jeffrey A. Davis Photography
オーランドにある広いコンテンポラリースタイルのおしゃれな主寝室 (標準型暖炉、石材の暖炉まわり、ベージュの壁、ベージュの床)
オーランドにある広いコンテンポラリースタイルのおしゃれな主寝室 (標準型暖炉、石材の暖炉まわり、ベージュの壁、ベージュの床)

Learn more about this project and many more at
www.branadesigns.com
オレンジカウンティにある中くらいなモダンスタイルのおしゃれな主寝室 (マルチカラーの壁、合板フローリング、横長型暖炉、石材の暖炉まわり、ベージュの床)
オレンジカウンティにある中くらいなモダンスタイルのおしゃれな主寝室 (マルチカラーの壁、合板フローリング、横長型暖炉、石材の暖炉まわり、ベージュの床)
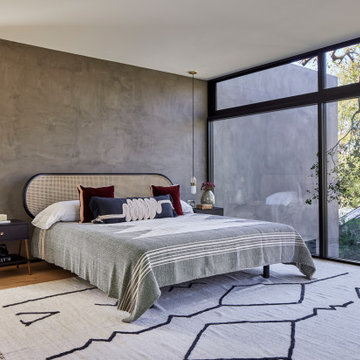
Primary Bedroom with 100-year old oak tree beyond. Smooth stucco wall slips by window system blurring threshold. Closets and Bathroom behind bed. Photo by Dan Arnold
寝室 (石材の暖炉まわり、ベージュの床) の写真
1

