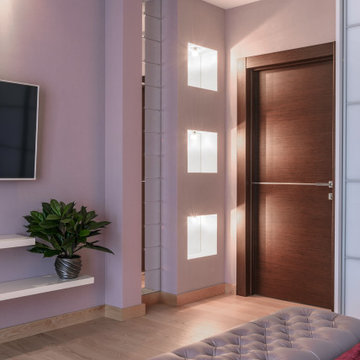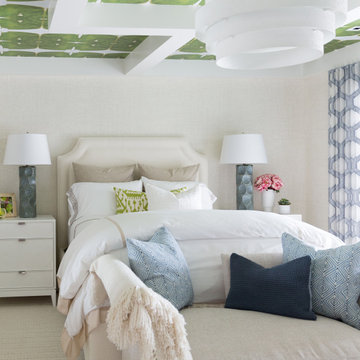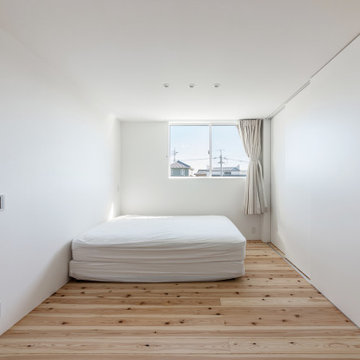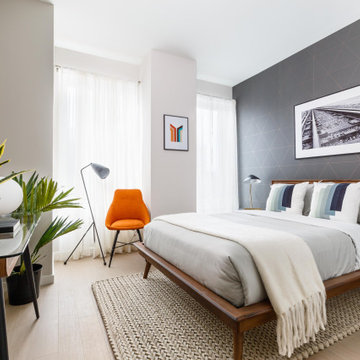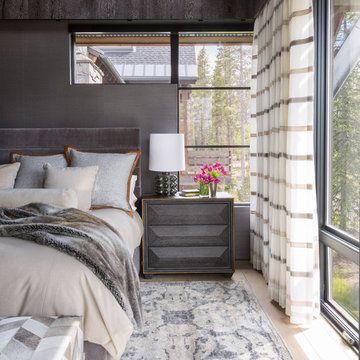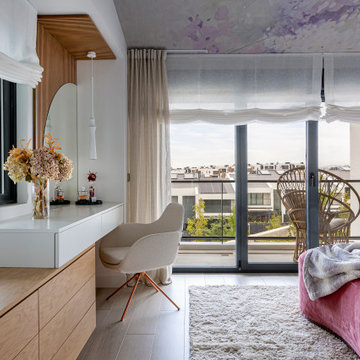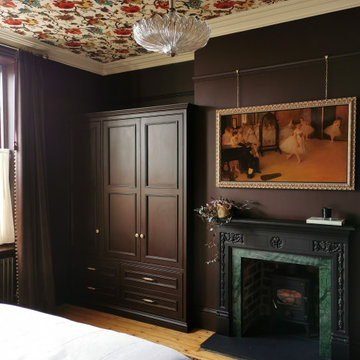寝室 (クロスの天井、ベージュの床) の写真
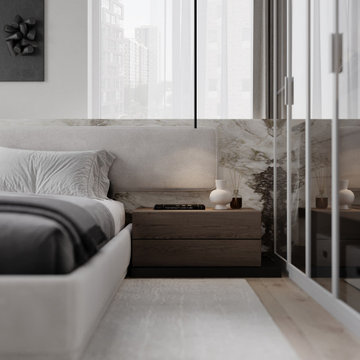
他の地域にある中くらいなコンテンポラリースタイルのおしゃれな主寝室 (ベージュの壁、クッションフロア、暖炉なし、ベージュの床、クロスの天井、パネル壁、アクセントウォール) のインテリア
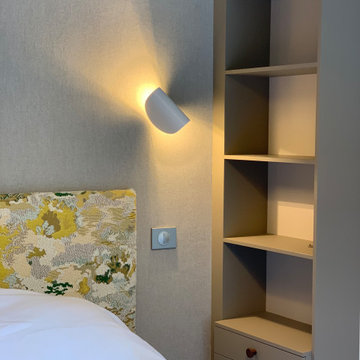
Détail conception sur mesure : tête de lit / chevet / revêtement mural / Dressing XXL non visible sur la photo
ナントにある中くらいなコンテンポラリースタイルのおしゃれな主寝室 (ベージュの壁、カーペット敷き、ベージュの床、クロスの天井、壁紙) のレイアウト
ナントにある中くらいなコンテンポラリースタイルのおしゃれな主寝室 (ベージュの壁、カーペット敷き、ベージュの床、クロスの天井、壁紙) のレイアウト
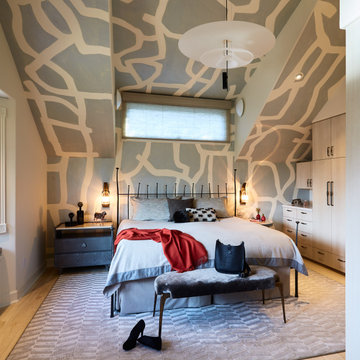
Interior design by Pamela Pennington Studios
Photography by: Eric Zepeda
サンフランシスコにあるコンテンポラリースタイルのおしゃれな主寝室 (淡色無垢フローリング、三角天井、クロスの天井、壁紙、グレーの壁、ベージュの床) のレイアウト
サンフランシスコにあるコンテンポラリースタイルのおしゃれな主寝室 (淡色無垢フローリング、三角天井、クロスの天井、壁紙、グレーの壁、ベージュの床) のレイアウト
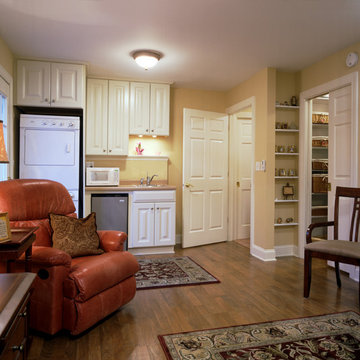
This space was designed as an in-law suite, and functions as Bedroom, Home Office, and additional Family Room. Includes a Kitchenette with Laundry, large walk-in Closet, and accessible Bath with walk-in shower.
Photography by Robert McKendrick Photography.
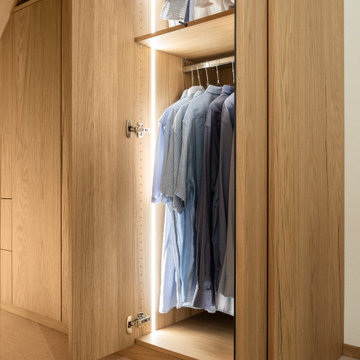
Renovierung eines Schlafzimmers im Dachgeschoss. Im Zuge einer grösseren Renovierungsmassnahme wurde der bisher abgetrennte Kniestock mit Kriechgang geöffnet und dem Schlafzimmer hinzugeführt. Durch die Vergrößerung des Raumes konnte nun der Wunsch realisiert werden im Schlafzimmer die Kleiderschränke unterzubringen. Maximaler Stauraum wurde dadurch geschaffen, dass die Schränke quer zur Dachschräge verlaufen und dadurch die doppelte Menge an Stauraum entstand, ein besondere Kniff mit dem die Bauherrschaft super happy ist!
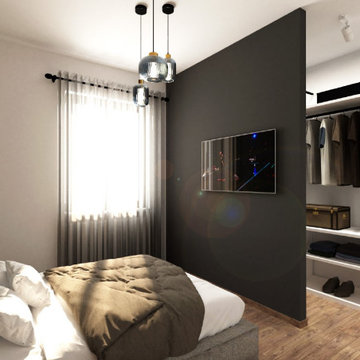
come dare profondità ad una stanza ?
L’applicazione di una grafica che dia un senso di continuità anche oltre i muri, è la soluzione che abbiamo adottato per questo progetto.
L’inserimento di una cabina armadio, ha sicuramente portato alla rinuncia di un maggior spazio davanti alla zona letto, quindi abbiamo optato per l’inserimento di questa grafica che desse la sensazione di apertura, con una visuale di maggiore profondità, oltre che regalare un grande impatto visivo e dare ad una semplice camera d aletto, un tocco di carattere in più.
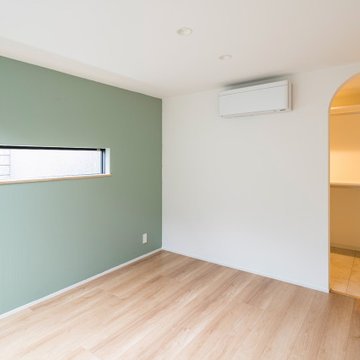
爽やかな壁グリーンカラーは施主のDIYペイント
アーチ型奥にクローゼットルームがある
他の地域にある中くらいなコンテンポラリースタイルのおしゃれな主寝室 (緑の壁、淡色無垢フローリング、暖炉なし、ベージュの床、クロスの天井、壁紙) のインテリア
他の地域にある中くらいなコンテンポラリースタイルのおしゃれな主寝室 (緑の壁、淡色無垢フローリング、暖炉なし、ベージュの床、クロスの天井、壁紙) のインテリア
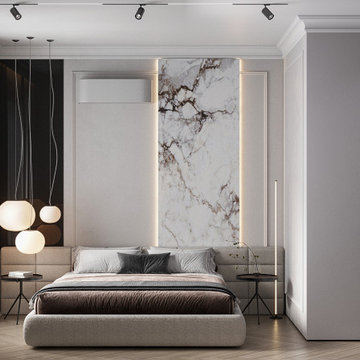
他の地域にある中くらいなコンテンポラリースタイルのおしゃれな主寝室 (ベージュの壁、クッションフロア、暖炉なし、ベージュの床、クロスの天井、パネル壁) のインテリア
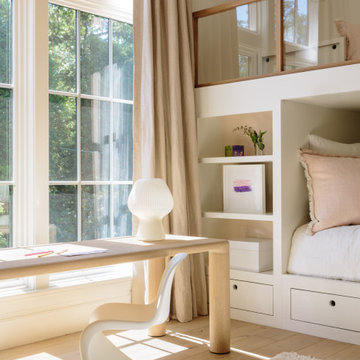
Thoughtful design and detailed craft combine to create this timelessly elegant custom home. The contemporary vocabulary and classic gabled roof harmonize with the surrounding neighborhood and natural landscape. Built from the ground up, a two story structure in the front contains the private quarters, while the one story extension in the rear houses the Great Room - kitchen, dining and living - with vaulted ceilings and ample natural light. Large sliding doors open from the Great Room onto a south-facing patio and lawn creating an inviting indoor/outdoor space for family and friends to gather.
Chambers + Chambers Architects
Stone Interiors
Federika Moller Landscape Architecture
Alanna Hale Photography
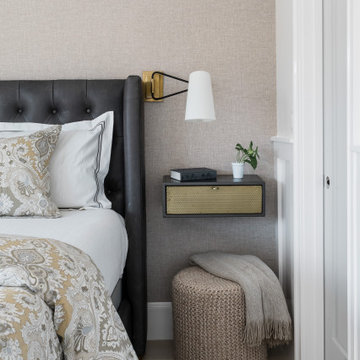
Nightstand + Wall sconce + Duvet Cover + Pouf from Deirfiur Home. Phillip jeffries grasscloth.
Design Principal: Justene Spaulding
Junior Designer: Keegan Espinola
Photography: Joyelle West
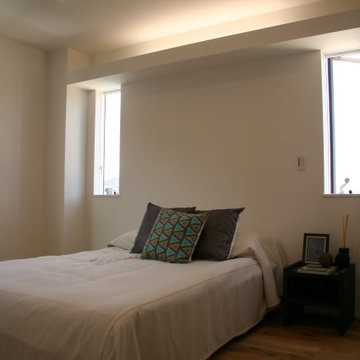
他の地域にある中くらいな北欧スタイルのおしゃれな客用寝室 (白い壁、無垢フローリング、暖炉なし、ベージュの床、クロスの天井、壁紙、照明、白い天井、グレーとクリーム色) のインテリア
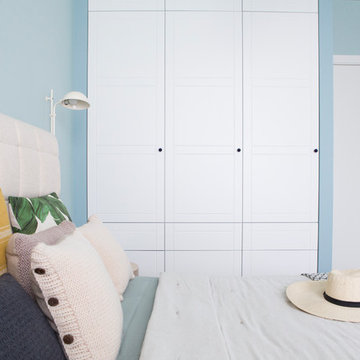
Белые фасады платяного шкафа украшают крохотные ручки из муранского стекла синего цвета. Несмотря на свой размер, они очень удобны в эксплуатации.
モスクワにある小さなコンテンポラリースタイルのおしゃれな主寝室 (緑の壁、淡色無垢フローリング、ベージュの床、クロスの天井、壁紙) のレイアウト
モスクワにある小さなコンテンポラリースタイルのおしゃれな主寝室 (緑の壁、淡色無垢フローリング、ベージュの床、クロスの天井、壁紙) のレイアウト
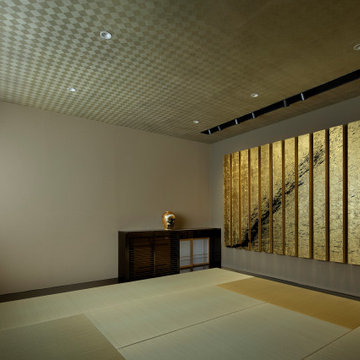
Photo Copyright Satoshi Shigeta
東京23区にある中くらいなモダンスタイルのおしゃれな客用寝室 (茶色い壁、畳、ベージュの床、クロスの天井)
東京23区にある中くらいなモダンスタイルのおしゃれな客用寝室 (茶色い壁、畳、ベージュの床、クロスの天井)
寝室 (クロスの天井、ベージュの床) の写真
1
