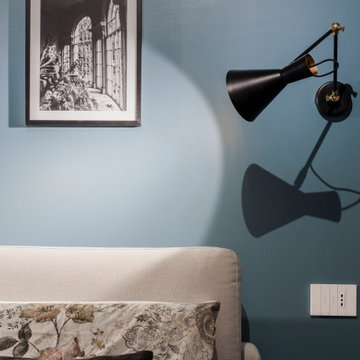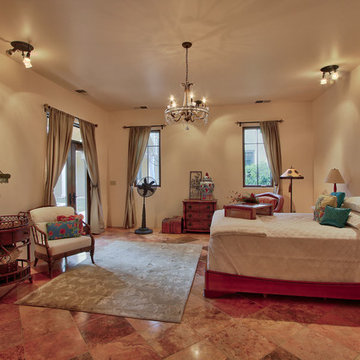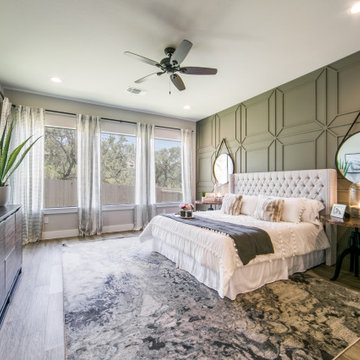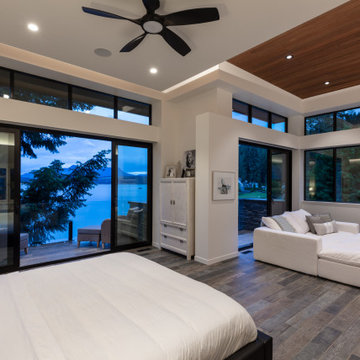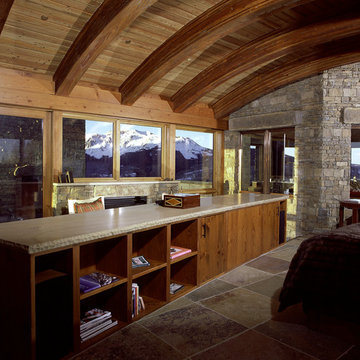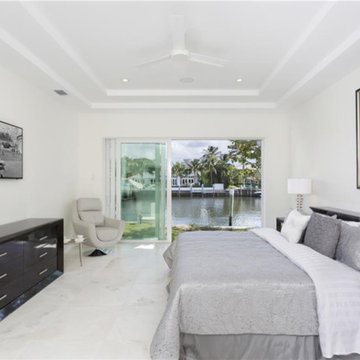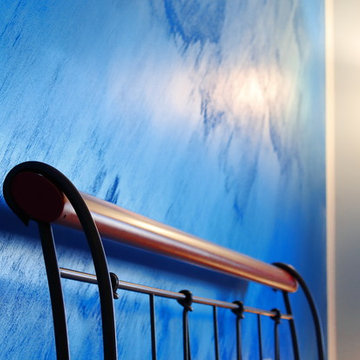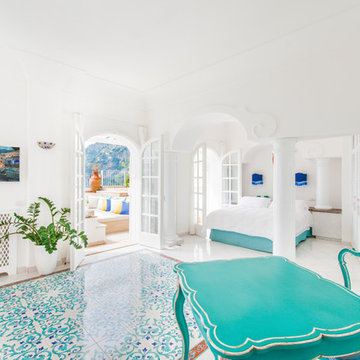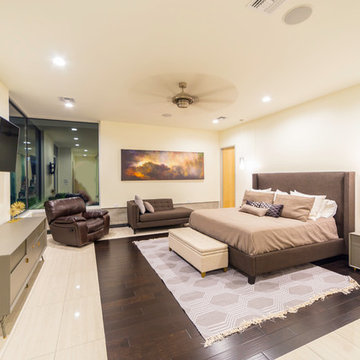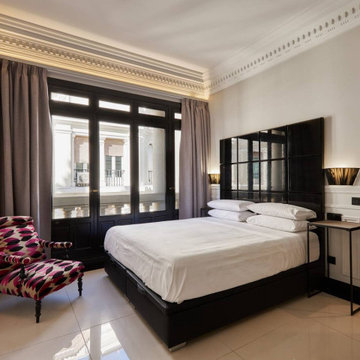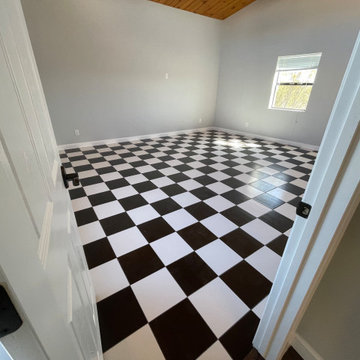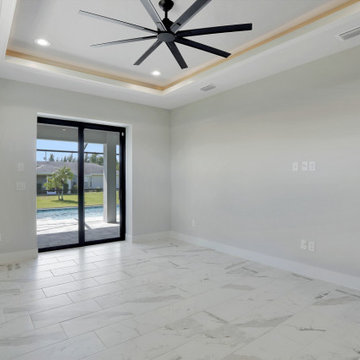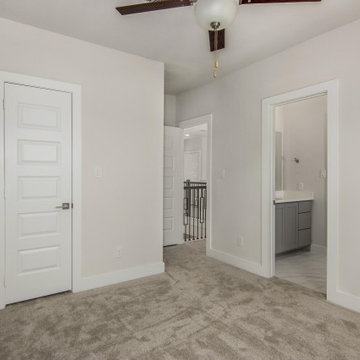広い寝室 (磁器タイルの床、マルチカラーの床) の写真
絞り込み:
資材コスト
並び替え:今日の人気順
写真 1〜20 枚目(全 51 枚)
1/4
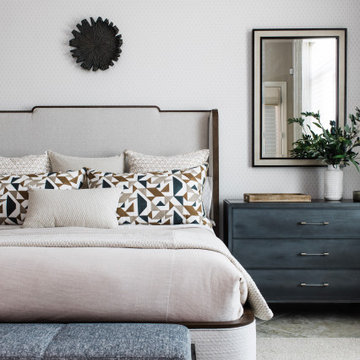
This modern Oriole Drive furniture & furnishings project features a transformed master bedroom with an upholstered California king bed and two stunning gray nightstands creating the perfect oasis for a good night’s rest.
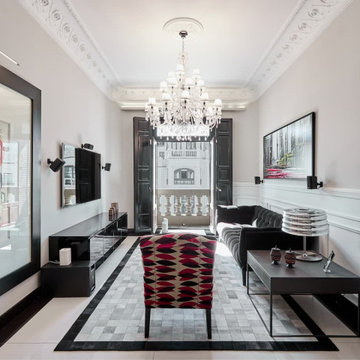
Sala de estar dentro del dormitorio principal, que sigue el mismo estilo decorativo que el resto de la vivienda, diseñado con colores neutros, y el contraste de diferentes estilos.
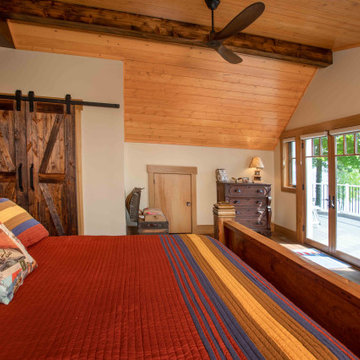
We love it when a home becomes a family compound with wonderful history. That is exactly what this home on Mullet Lake is. The original cottage was built by our client’s father and enjoyed by the family for years. It finally came to the point that there was simply not enough room and it lacked some of the efficiencies and luxuries enjoyed in permanent residences. The cottage is utilized by several families and space was needed to allow for summer and holiday enjoyment. The focus was on creating additional space on the second level, increasing views of the lake, moving interior spaces and the need to increase the ceiling heights on the main level. All these changes led for the need to start over or at least keep what we could and add to it. The home had an excellent foundation, in more ways than one, so we started from there.
It was important to our client to create a northern Michigan cottage using low maintenance exterior finishes. The interior look and feel moved to more timber beam with pine paneling to keep the warmth and appeal of our area. The home features 2 master suites, one on the main level and one on the 2nd level with a balcony. There are 4 additional bedrooms with one also serving as an office. The bunkroom provides plenty of sleeping space for the grandchildren. The great room has vaulted ceilings, plenty of seating and a stone fireplace with vast windows toward the lake. The kitchen and dining are open to each other and enjoy the view.
The beach entry provides access to storage, the 3/4 bath, and laundry. The sunroom off the dining area is a great extension of the home with 180 degrees of view. This allows a wonderful morning escape to enjoy your coffee. The covered timber entry porch provides a direct view of the lake upon entering the home. The garage also features a timber bracketed shed roof system which adds wonderful detail to garage doors.
The home’s footprint was extended in a few areas to allow for the interior spaces to work with the needs of the family. Plenty of living spaces for all to enjoy as well as bedrooms to rest their heads after a busy day on the lake. This will be enjoyed by generations to come.
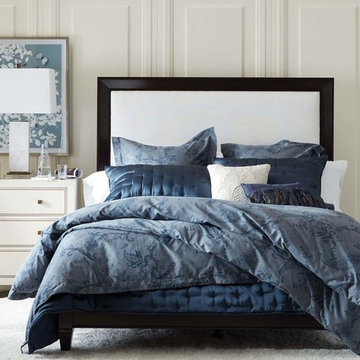
The marriage of two simpatico—and equally gorgeous—bedcoverings complements the upholstered, low-profile Andover bed perfectly. We layered Stockbury, a casually elegant paisley duvet cover, over our stunning Washed Silk coverlet (with shams) for pure bedded bliss. We went with a neutral background and chose Millie, a gem of a chest with a canvas finish and nailhead trim, to complete the heavenly ensemble.
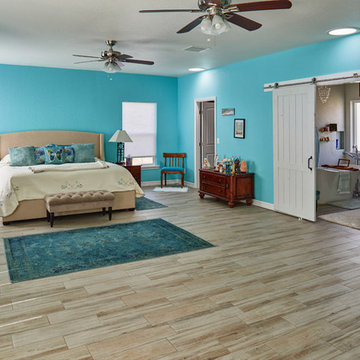
This project was all about traditions. Our clients needed more space for family gatherings, children coming home for visits, extra space in the master to relax, read and enjoy the pool view. A garage and man cave was also added to make space for toys, recreation and movie night!
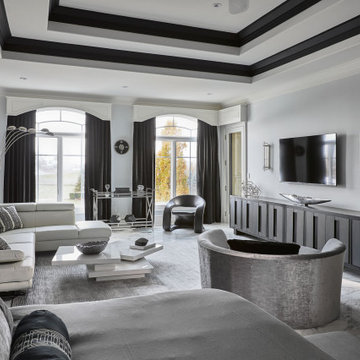
Striking transitional bedroom.
トロントにある広いトランジショナルスタイルのおしゃれな客用寝室 (グレーの壁、磁器タイルの床、マルチカラーの床、折り上げ天井、壁紙) のインテリア
トロントにある広いトランジショナルスタイルのおしゃれな客用寝室 (グレーの壁、磁器タイルの床、マルチカラーの床、折り上げ天井、壁紙) のインテリア
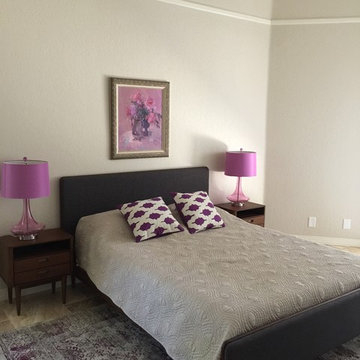
Mid-Century Modern furniture added warmth and charm to this guest bedroom.
フェニックスにある広いトランジショナルスタイルのおしゃれな寝室 (ベージュの壁、磁器タイルの床、暖炉なし、マルチカラーの床) のレイアウト
フェニックスにある広いトランジショナルスタイルのおしゃれな寝室 (ベージュの壁、磁器タイルの床、暖炉なし、マルチカラーの床) のレイアウト
広い寝室 (磁器タイルの床、マルチカラーの床) の写真
1
