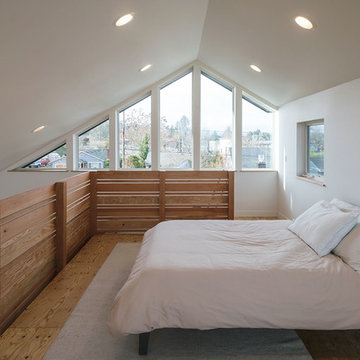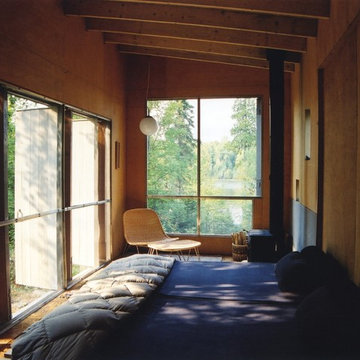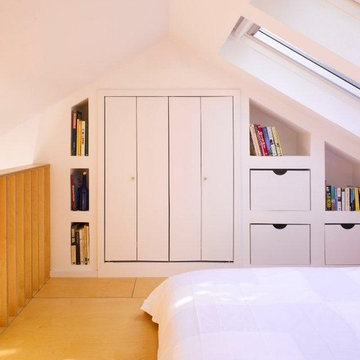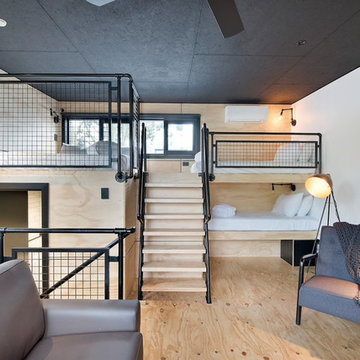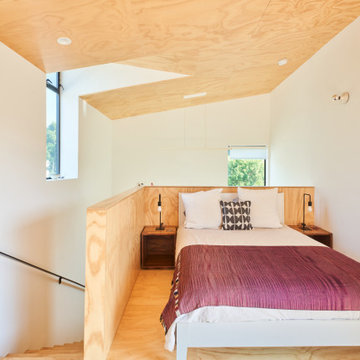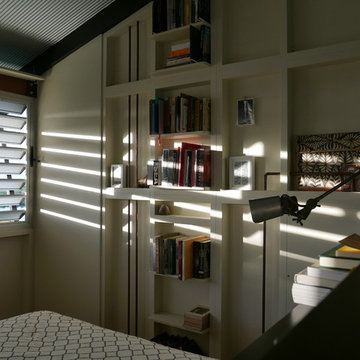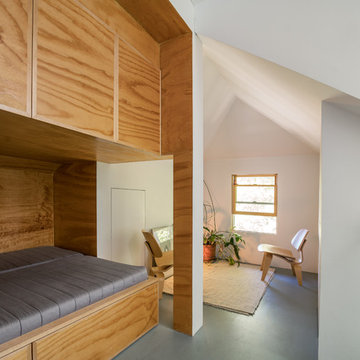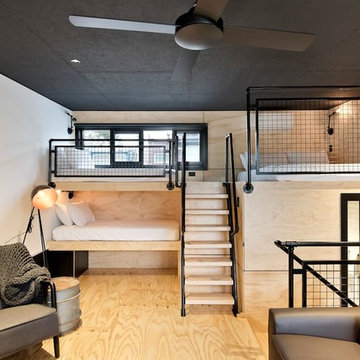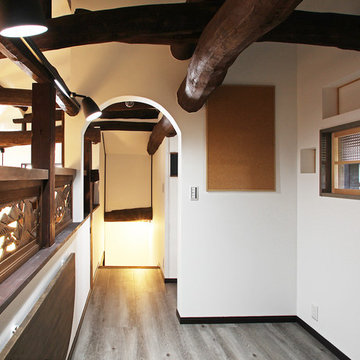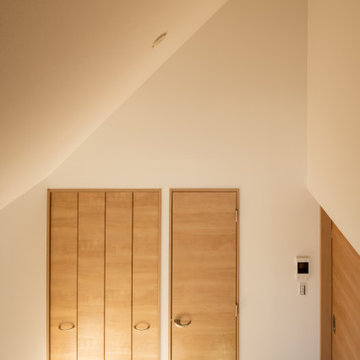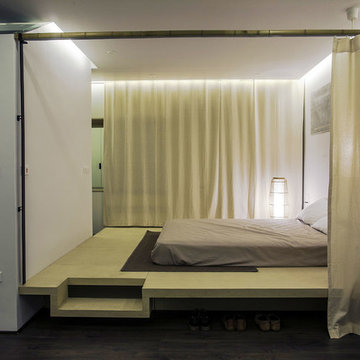ロフト寝室 (合板フローリング、スレートの床) の写真
絞り込み:
資材コスト
並び替え:今日の人気順
写真 1〜20 枚目(全 68 枚)
1/4
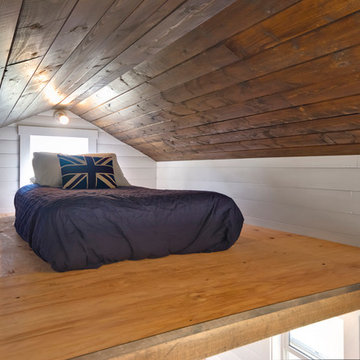
James Alfred Photography
バンクーバーにある小さなビーチスタイルのおしゃれなロフト寝室 (白い壁、合板フローリング、暖炉なし) のレイアウト
バンクーバーにある小さなビーチスタイルのおしゃれなロフト寝室 (白い壁、合板フローリング、暖炉なし) のレイアウト
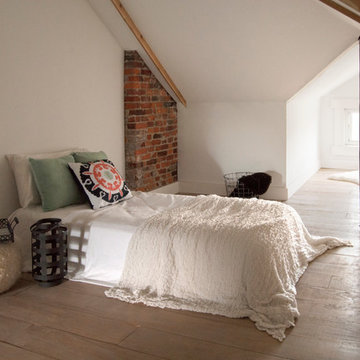
Photo: Adrienne DeRosa © 2015 Houzz
Tucked away under the eaves, the third-floor attic declares itself as a cozy hideaway. Characterized by soft finishes and a delicate simplicity, the room serves a multitude of purposes for the couple. "We can use [the attic] as an extra bedroom, an office, and an extra space to read or watch tv," says Catherine. "It is just a big cozy secluded space that is ideal for relaxing. Bryan tried to claim it as his man-cave, but hasn't succeeded in that just yet!" she jokes.
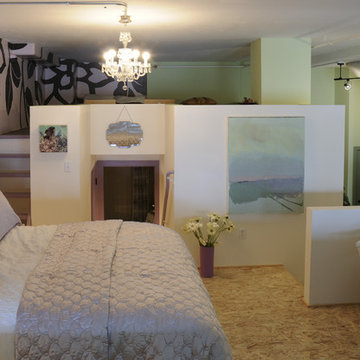
Decorative painter ( muralist) Ted Somogyi
Original Fine Art Hang Art Gallery
サンフランシスコにあるインダストリアルスタイルのおしゃれなロフト寝室 (合板フローリング、アクセントウォール) のインテリア
サンフランシスコにあるインダストリアルスタイルのおしゃれなロフト寝室 (合板フローリング、アクセントウォール) のインテリア
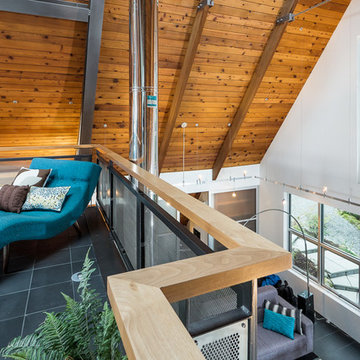
http://www.A dramatic chalet made of steel and glass. Designed by Sandler-Kilburn Architects, it is awe inspiring in its exquisitely modern reincarnation. Custom walnut cabinets frame the kitchen, a Tulikivi soapstone fireplace separates the space, a stainless steel Japanese soaking tub anchors the master suite. For the car aficionado or artist, the steel and glass garage is a delight and has a separate meter for gas and water. Set on just over an acre of natural wooded beauty adjacent to Mirrormont.
Fred Uekert-FJU Photo
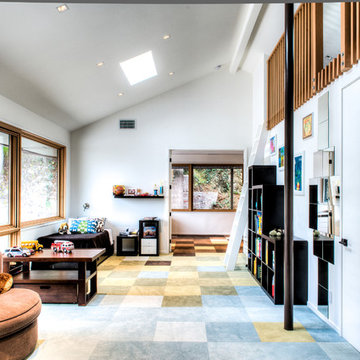
New shared boys’ bedroom, en suite bathroom located under play loft, structural elements are cleverly transformed into a fun play feature as a fireman’s pole.
Treve Johnson Photographer
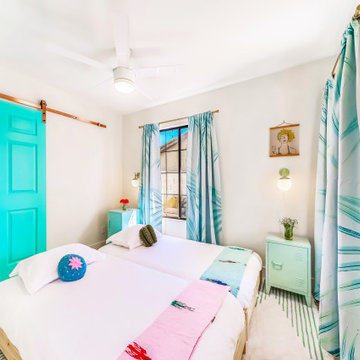
Hello there loves. The Prickly Pear AirBnB in Scottsdale, Arizona is a transformation of an outdated residential space into a vibrant, welcoming and quirky short term rental. As an Interior Designer, I envision how a house can be exponentially improved into a beautiful home and relish in the opportunity to support my clients take the steps to make those changes. It is a delicate balance of a family’s diverse style preferences, my personal artistic expression, the needs of the family who yearn to enjoy their home, and a symbiotic partnership built on mutual respect and trust. This is what I am truly passionate about and absolutely love doing. If the potential of working with me to create a healing & harmonious home is appealing to your family, reach out to me and I'd love to offer you a complimentary discovery call to determine whether we are an ideal fit. I'd also love to collaborate with professionals as a resource for your clientele. ?
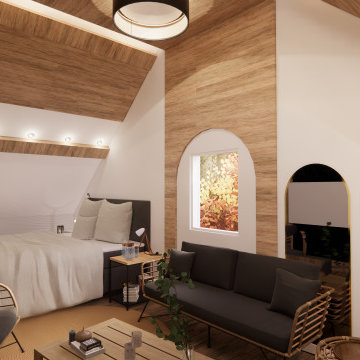
Cette dernière chambre du projet est très spacieuse. La présence de bois au plafond ajoute une singularité certaine à la pièce. L'arc en bois encadre la fenêtre, ce qui l'intègre parfaitement

中庭から吹き抜け越しに寝室を見ています。
Photo by:吉田誠
東京23区にある中くらいなモダンスタイルのおしゃれなロフト寝室 (白い壁、合板フローリング、暖炉なし、茶色い床) のレイアウト
東京23区にある中くらいなモダンスタイルのおしゃれなロフト寝室 (白い壁、合板フローリング、暖炉なし、茶色い床) のレイアウト
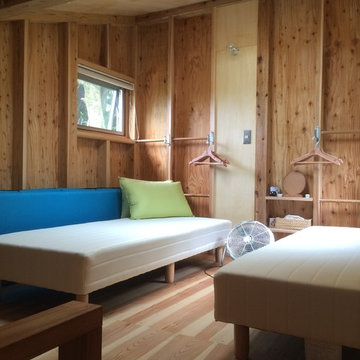
湿気の多い場所である。
寝具等をすぐに吊るせ風を通せるようにした。
帰りには十分乾いた寝具を乾燥剤をいれ真空パック。
枕、クッション類は天井から吊るす。
除湿機は繰り返しタイマーが使えないため、扇風機により
定期的な送風を行っている。
他の地域にある小さなラスティックスタイルのおしゃれなロフト寝室 (合板フローリング) のレイアウト
他の地域にある小さなラスティックスタイルのおしゃれなロフト寝室 (合板フローリング) のレイアウト
ロフト寝室 (合板フローリング、スレートの床) の写真
1
