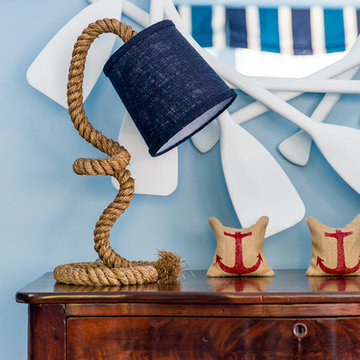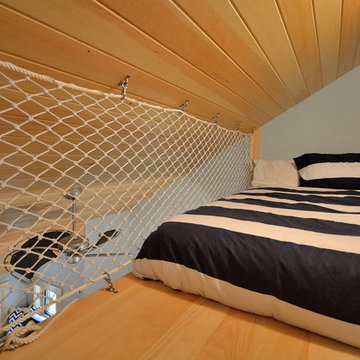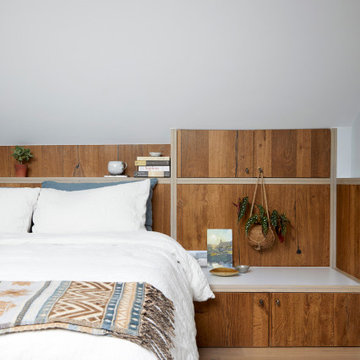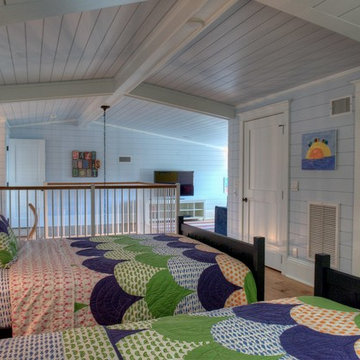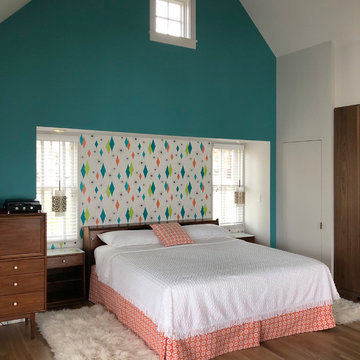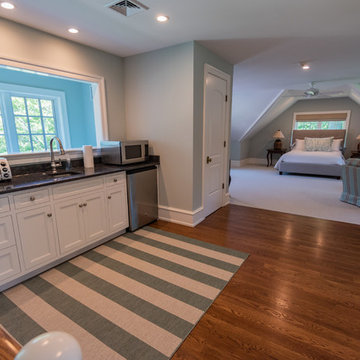ロフト寝室 (無垢フローリング、青い壁) の写真
絞り込み:
資材コスト
並び替え:今日の人気順
写真 1〜20 枚目(全 102 枚)
1/4
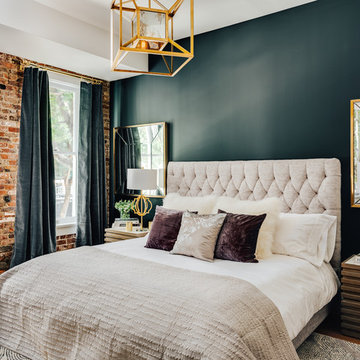
Nestled in the former antiques & design district, this loft unites a charismatic history with lively modern vibes. If these walls could talk. We gave this industrial time capsule an urban facelift by enhancing the 19-century architecture with a mix of metals, textures and sleek surfaces to appeal to a sassy & youthful lifestyle. Transcending time and place, we designed this loft to be clearly confident, uniquely refined while maintaining its authentic bones.
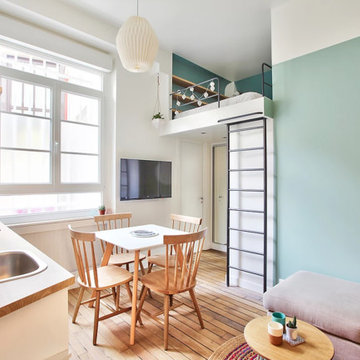
La mezzanine est accessible grâce à une échelle en métal faite sur-mesure, escamotable, pour le jour et la nuit. Les rambardes sont faites dans le même matériau.
La coin nuit est matérialisé par une autre couleur bleu plus foncée, et des étagères y sont installées pour gagner en rangement.
Le salon fait face à une télévision murale.
Le coin salle à manger est matérialisé au plafond par cette jolie suspension en papier origami.
L'ensemble mène au loin à la salle d'eau, en passant devant le dressing miroité.
https://www.nevainteriordesign.com/
Liens Magazines :
Houzz
https://www.houzz.fr/ideabooks/108492391/list/visite-privee-ce-studio-de-20-m%C2%B2-parait-beaucoup-plus-vaste#1730425
Côté Maison
http://www.cotemaison.fr/loft-appartement/diaporama/studio-paris-15-renovation-d-un-20-m2-avec-mezzanine_30202.html
Maison Créative
http://www.maisoncreative.com/transformer/amenager/comment-amenager-lespace-sous-une-mezzanine-9753
Castorama
https://www.18h39.fr/articles/avant-apres-un-studio-vieillot-de-20-m2-devenu-hyper-fonctionnel-et-moderne.html
Mosaic Del Sur
https://www.instagram.com/p/BjnF7-bgPIO/?taken-by=mosaic_del_sur
Article d'un magazine Serbe
https://www.lepaisrecna.rs/moj-stan/inspiracija/24907-najsladji-stan-u-parizu-savrsene-boje-i-dizajn-za-stancic-od-20-kvadrata-foto.html
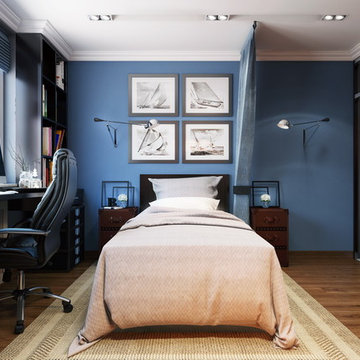
Using limited spaces for multiple purposes is always a challenging task for a designer. However, the 3D visualization, performed by Archicgi, helps to highlight the strong sides of this design idea.
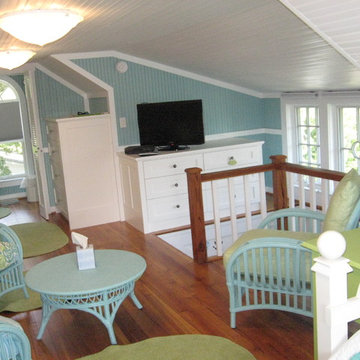
Grandkid's room created from beach-house attic.
Boardwalk Builders, Rehoboth Beach, DE
www.boardwalkbuilders.com
他の地域にある小さなトラディショナルスタイルのおしゃれなロフト寝室 (青い壁、無垢フローリング、暖炉なし) のレイアウト
他の地域にある小さなトラディショナルスタイルのおしゃれなロフト寝室 (青い壁、無垢フローリング、暖炉なし) のレイアウト
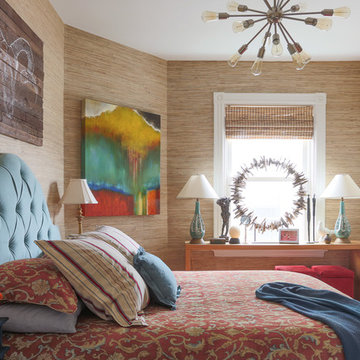
The sandy-hued grass-cloth background in this guest bedroom allows the blues and reds to pop. A moody driftwood sculpture, and 1930's French gold-leafed lamps add to a "boutique hotel" feeling in the cozy quarters. And the pièce de résistance. a sputnik style light fixture, has plenty of room to shine.
Photograph © Eric Roth Photography.
A love of blues and greens and a desire to feel connected to family were the key elements requested to be reflected in this home.
Project designed by Boston interior design studio Dane Austin Design. They serve Boston, Cambridge, Hingham, Cohasset, Newton, Weston, Lexington, Concord, Dover, Andover, Gloucester, as well as surrounding areas.
For more about Dane Austin Design, click here: https://daneaustindesign.com/
To learn more about this project, click here:
https://daneaustindesign.com/roseclair-residence
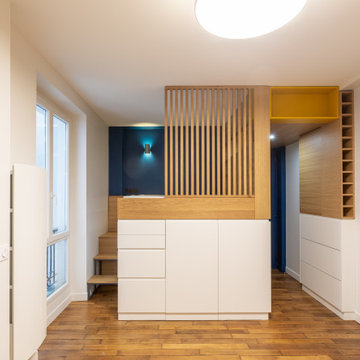
Lit mezzanine caché par la claustra en chêne massif, comportant de nombreux rangements accessibles de toutes les côtés.
パリにある小さなコンテンポラリースタイルのおしゃれなロフト寝室 (青い壁、無垢フローリング)
パリにある小さなコンテンポラリースタイルのおしゃれなロフト寝室 (青い壁、無垢フローリング)
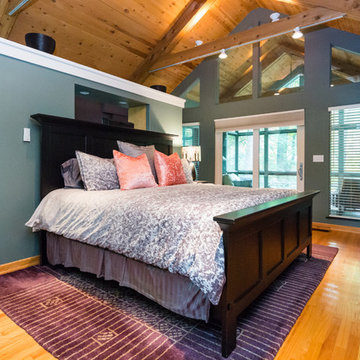
A chic master bedroom opens up to the great room below, giving this secluded Ohio home a luxurious treehouse feel.
コロンバスにある中くらいなコンテンポラリースタイルのおしゃれなロフト寝室 (青い壁、無垢フローリング) のインテリア
コロンバスにある中くらいなコンテンポラリースタイルのおしゃれなロフト寝室 (青い壁、無垢フローリング) のインテリア
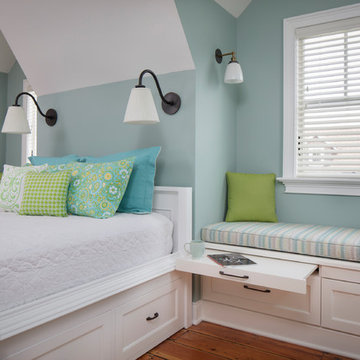
Brookhaven "Edgemont Recessed" Cabinets and Wood Top in a Nordic White Opaque finish on Maple. Wood-Mode Premier Hardware in Oil Rubbed Bronze.
Photo: John Martinelli
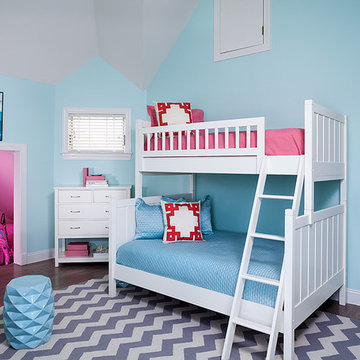
modern girl's beach bedroom in pale blue and hot pink. modern zig zag patterned grey and white area rug. modern white lacquered bunk beds with modern bedding. geomtric throw pillows. hidden hot pink painted play room. slipcovered white beach chair and a half with pale blue porcelain side table. modern pale blue and not pink wall art.
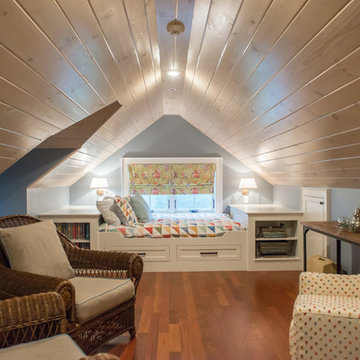
Kristina O'Brien
ポートランド(メイン)にある中くらいなコンテンポラリースタイルのおしゃれなロフト寝室 (青い壁、無垢フローリング) のレイアウト
ポートランド(メイン)にある中くらいなコンテンポラリースタイルのおしゃれなロフト寝室 (青い壁、無垢フローリング) のレイアウト
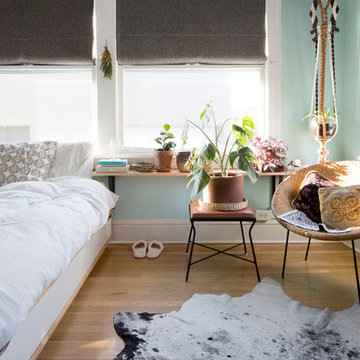
Golden hour in the bedroom with winter window coverings. Photo by Jaclyn Campanaro
ポートランドにある小さなコンテンポラリースタイルのおしゃれなロフト寝室 (青い壁、無垢フローリング)
ポートランドにある小さなコンテンポラリースタイルのおしゃれなロフト寝室 (青い壁、無垢フローリング)
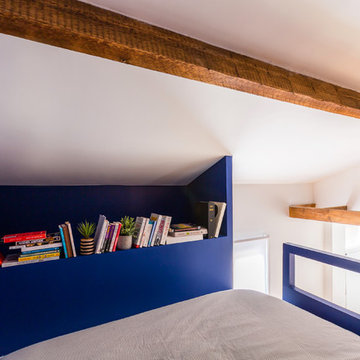
Au lieu de finir la mezzanine au bout de lit, il a été décidé de récupérer le maximum d'espace possible au-dessus de la cuisine afin d'y récupérer un espace niche/étagère de rangement. L'ensemble est peint au bleu pour rappeler l'espace nuit.
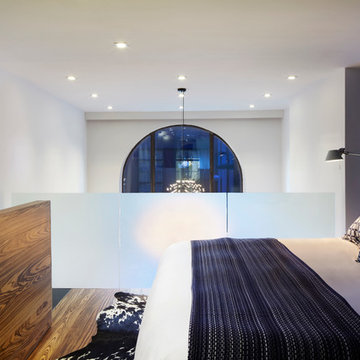
Packing a lot of function into a small space requires ingenuity and skill, exactly what was needed for this one-bedroom gut in the Meatpacking District. When Axis Mundi was done, all that remained was the expansive arched window. Now one enters onto a pristine white-walled loft warmed by new zebrano plank floors. A new powder room and kitchen are at right. On the left, the lean profile of a folded steel stair cantilevered off the wall allows access to the bedroom above without eating up valuable floor space. Beyond, a living room basks in ample natural light. To allow that light to penetrate to the darkest corners of the bedroom, while also affording the owner privacy, the façade of the master bath, as well as the railing at the edge of the mezzanine space, are sandblasted glass. Finally, colorful furnishings, accessories and photography animate the simply articulated architectural envelope.
Project Team: John Beckmann, Nick Messerlian and Richard Rosenbloom
Photographer: Mikiko Kikuyama
© Axis Mundi Design LLC
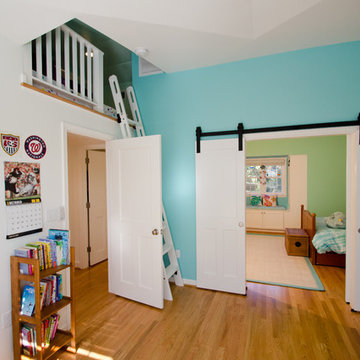
David Merrick
ワシントンD.C.にある中くらいなトラディショナルスタイルのおしゃれなロフト寝室 (青い壁、無垢フローリング) のインテリア
ワシントンD.C.にある中くらいなトラディショナルスタイルのおしゃれなロフト寝室 (青い壁、無垢フローリング) のインテリア
ロフト寝室 (無垢フローリング、青い壁) の写真
1
