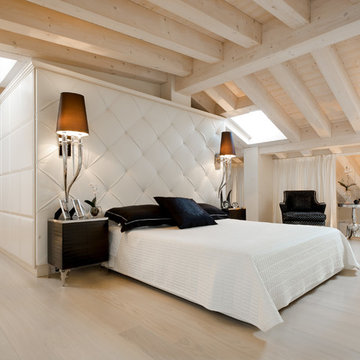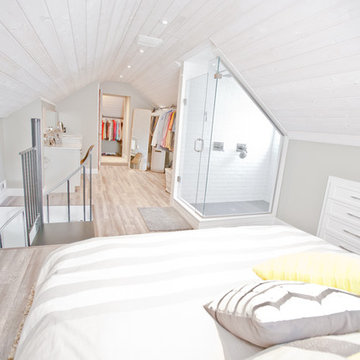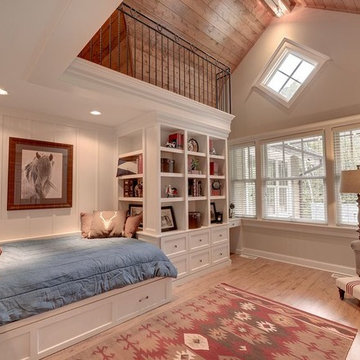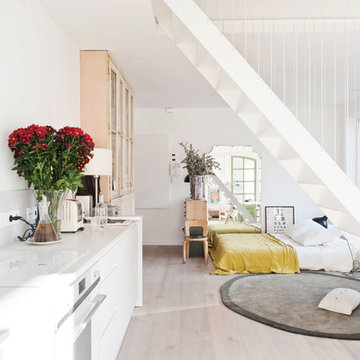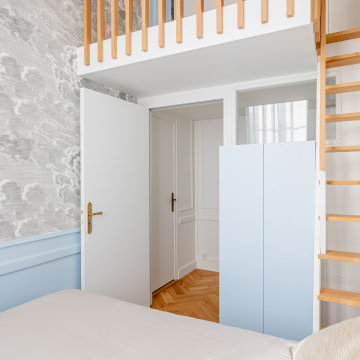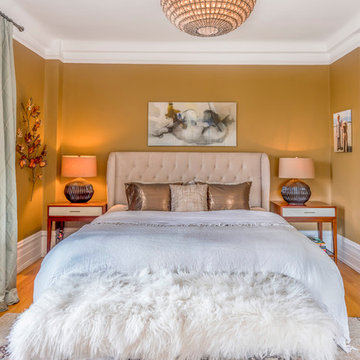ロフト寝室 (淡色無垢フローリング) の写真
絞り込み:
資材コスト
並び替え:今日の人気順
写真 101〜120 枚目(全 1,799 枚)
1/3
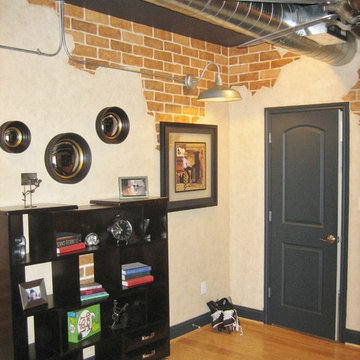
Loft-Style Teen Boys Bedroom
Interiors designed by Kristy Mastrandonas, RID, ASID, IDS
Kristy Mastrandonas Interior Design & Styling
ダラスにある広いエクレクティックスタイルのおしゃれなロフト寝室 (淡色無垢フローリング) のインテリア
ダラスにある広いエクレクティックスタイルのおしゃれなロフト寝室 (淡色無垢フローリング) のインテリア
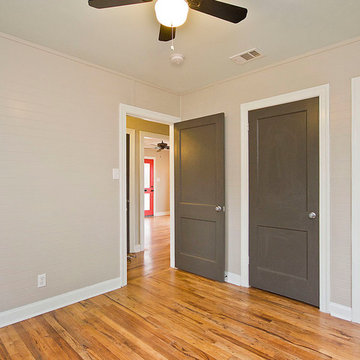
Bryan Parker
オースティンにある中くらいなトラディショナルスタイルのおしゃれなロフト寝室 (ベージュの壁、淡色無垢フローリング) のインテリア
オースティンにある中くらいなトラディショナルスタイルのおしゃれなロフト寝室 (ベージュの壁、淡色無垢フローリング) のインテリア
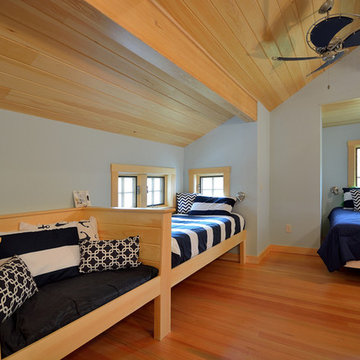
This dormitory style bedroom has 3 built in beds.. The cathedral ceiling makes the space feel larger and leaves room for the sleeping loft above accessed by a ladder.
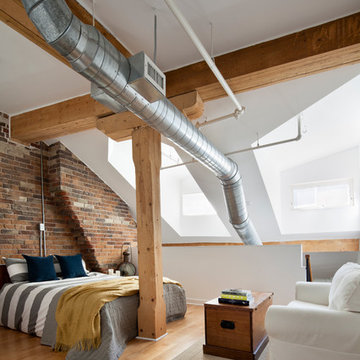
© Rad Design Inc.
A two storey penthouse loft in an old historic building and neighbourhood of downtown Toronto.
Photo credit: Donna Griffith
トロントにある広いインダストリアルスタイルのおしゃれなロフト寝室 (白い壁、淡色無垢フローリング、グレーとブラウン)
トロントにある広いインダストリアルスタイルのおしゃれなロフト寝室 (白い壁、淡色無垢フローリング、グレーとブラウン)
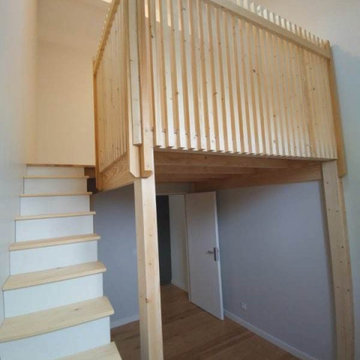
Afin d'optimiser l'espace de nos clients, nos ébénistes ont réalisé une mezzanine, tirant parti de la hauteur sous plafond.
In order to make our clients' space more effecient, our cabinetmakers imagined this mezzanine floor structure, which takes advantage of the high ceiling.
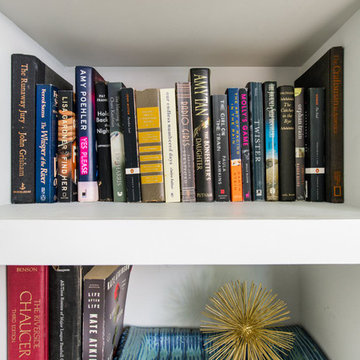
The custom built bed loft incorporates deep bookshelves that double as steps into the loft.
シカゴにある小さなモダンスタイルのおしゃれなロフト寝室 (白い壁、淡色無垢フローリング、茶色い床) のレイアウト
シカゴにある小さなモダンスタイルのおしゃれなロフト寝室 (白い壁、淡色無垢フローリング、茶色い床) のレイアウト
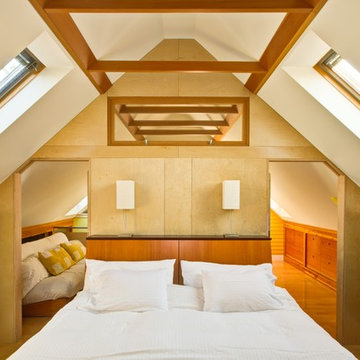
Attic converted to open loft with master bedroom. Exposed douglas fir collar ties, interior window, and maple plywood space divider with sliding pocket doors.
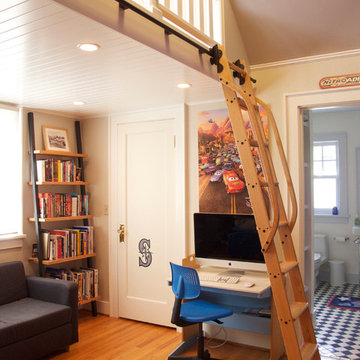
The children's bedroom is shared and has a sleeping loft. Photo copyright Howard Miller.
シアトルにある小さなトラディショナルスタイルのおしゃれなロフト寝室 (ベージュの壁、淡色無垢フローリング) のインテリア
シアトルにある小さなトラディショナルスタイルのおしゃれなロフト寝室 (ベージュの壁、淡色無垢フローリング) のインテリア
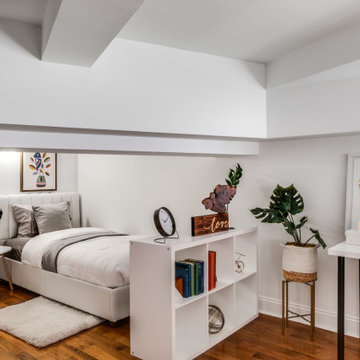
Staged this beautiful bedroom in an oddly shaped room. The Condominium was pretty special since it was built in a building that was previously a cathedral. While empty once would not think a bed and the home office space would fit but Staging brings in the magic and shows all the possibilities.
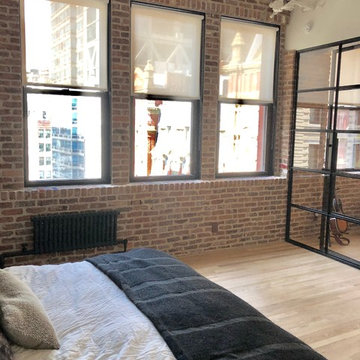
Motorized Rollease Acmeda 3% screen shades
ニューヨークにある中くらいなインダストリアルスタイルのおしゃれなロフト寝室 (マルチカラーの壁、淡色無垢フローリング、ベージュの床) のレイアウト
ニューヨークにある中くらいなインダストリアルスタイルのおしゃれなロフト寝室 (マルチカラーの壁、淡色無垢フローリング、ベージュの床) のレイアウト
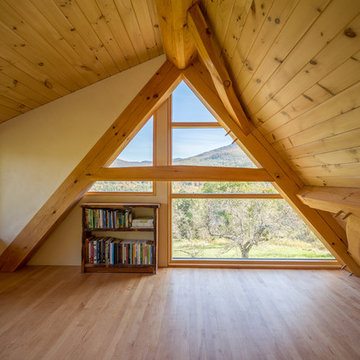
photo by Lael Taylor
ワシントンD.C.にある小さなラスティックスタイルのおしゃれなロフト寝室 (ベージュの壁、淡色無垢フローリング、茶色い床) のレイアウト
ワシントンD.C.にある小さなラスティックスタイルのおしゃれなロフト寝室 (ベージュの壁、淡色無垢フローリング、茶色い床) のレイアウト
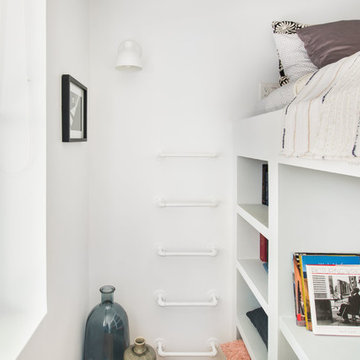
The custom built bed loft incorporates deep bookshelves that double as steps into the loft. Wall sconces flank the bed, providing ample light for night time reading, with switches at each side for easy operation.
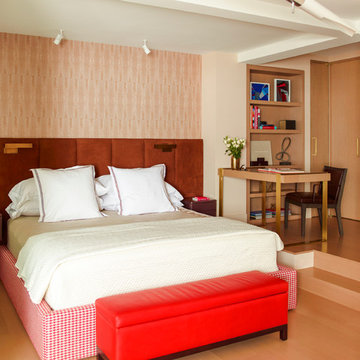
Contemporary NYC Bedroom - Renovation and Interior Design of open floor plan Chelsea pied-à-terre by Brett Design. Features custom Brett design desk and wallpaper.
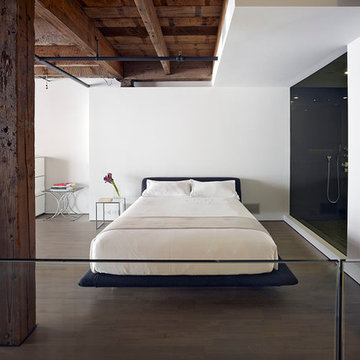
Bruce Damonte
サンフランシスコにある小さなインダストリアルスタイルのおしゃれなロフト寝室 (白い壁、淡色無垢フローリング、暖炉なし) のレイアウト
サンフランシスコにある小さなインダストリアルスタイルのおしゃれなロフト寝室 (白い壁、淡色無垢フローリング、暖炉なし) のレイアウト
ロフト寝室 (淡色無垢フローリング) の写真
6
