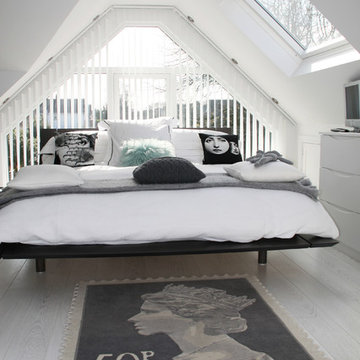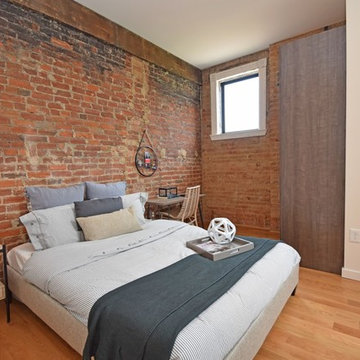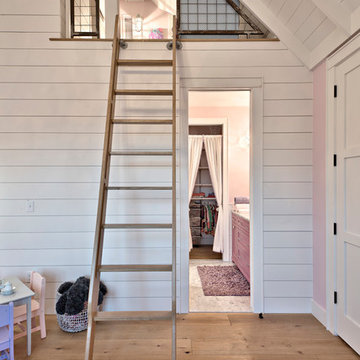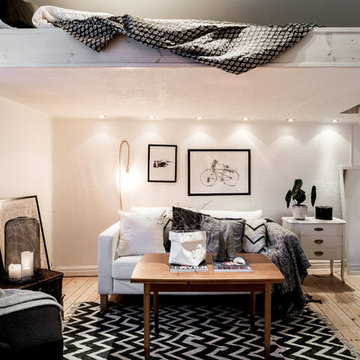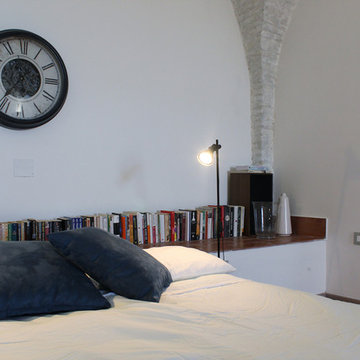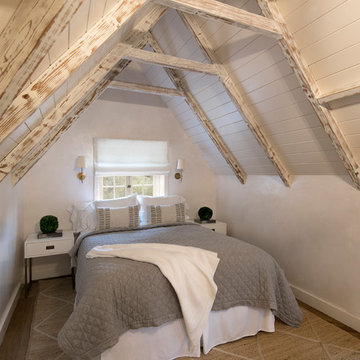ロフト寝室 (淡色無垢フローリング、テラコッタタイルの床) の写真
絞り込み:
資材コスト
並び替え:今日の人気順
写真 1〜20 枚目(全 1,833 枚)
1/4
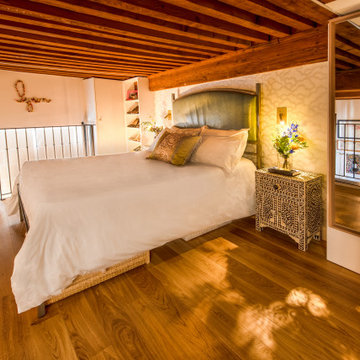
Coin chambre avec la vue sur la pièce à vivre
リヨンにある小さなエクレクティックスタイルのおしゃれなロフト寝室 (白い壁、淡色無垢フローリング、ベージュの床、表し梁、壁紙) のレイアウト
リヨンにある小さなエクレクティックスタイルのおしゃれなロフト寝室 (白い壁、淡色無垢フローリング、ベージュの床、表し梁、壁紙) のレイアウト
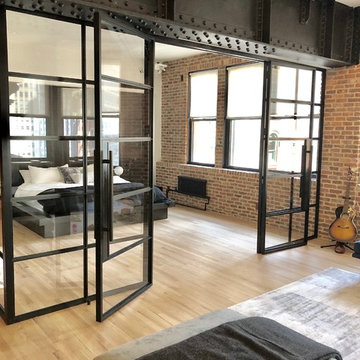
Motorized Rollease Acmeda 3% screen shades
ニューヨークにある中くらいなインダストリアルスタイルのおしゃれなロフト寝室 (マルチカラーの壁、淡色無垢フローリング、ベージュの床) のインテリア
ニューヨークにある中くらいなインダストリアルスタイルのおしゃれなロフト寝室 (マルチカラーの壁、淡色無垢フローリング、ベージュの床) のインテリア
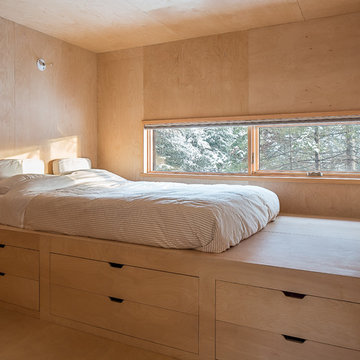
Martin Dufour architecte
Photographe: Ulysse Lemerise
モントリオールにある小さなラスティックスタイルのおしゃれなロフト寝室 (淡色無垢フローリング) のレイアウト
モントリオールにある小さなラスティックスタイルのおしゃれなロフト寝室 (淡色無垢フローリング) のレイアウト
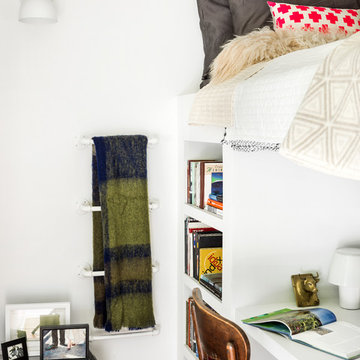
Behind the central wall in the home is the private zone of the condo. A queen-sized bed is lofted over a built-in desk, bookshelves, laundry, and closet. Plumbing pipe ladders on either side of the bed make for easy ascent and descent from the loft, as well as additional storage for decorative bedding.
Photography by Cynthia Lynn Photography
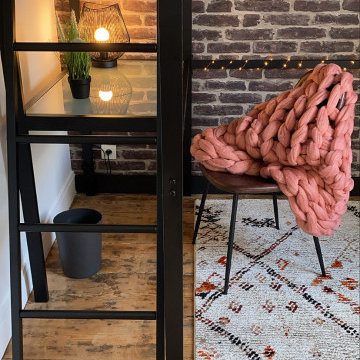
Chambre ado compacte à l'esprit industriel. Le lit mezzanine permet de créer l'espace bureau en-dessous.
ボルドーにある小さなインダストリアルスタイルのおしゃれなロフト寝室 (白い壁、淡色無垢フローリング、壁紙) のレイアウト
ボルドーにある小さなインダストリアルスタイルのおしゃれなロフト寝室 (白い壁、淡色無垢フローリング、壁紙) のレイアウト
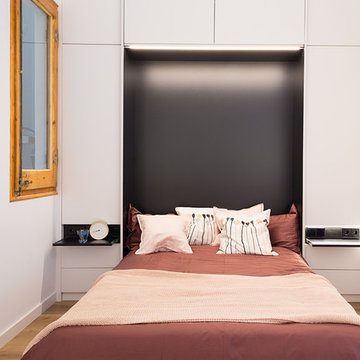
Fotografía: Valentín Hincû
バルセロナにある小さなコンテンポラリースタイルのおしゃれなロフト寝室 (白い壁、淡色無垢フローリング、暖炉なし、茶色い床) のレイアウト
バルセロナにある小さなコンテンポラリースタイルのおしゃれなロフト寝室 (白い壁、淡色無垢フローリング、暖炉なし、茶色い床) のレイアウト
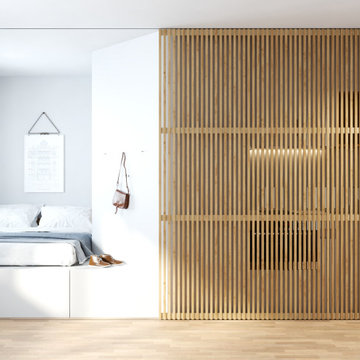
NoName Architecture es un estudio internacional de arquitectura y diseño. Conceptos arquitectónicos. Casas modernas. Reformas y Rehabilitación.
マドリードにある小さな北欧スタイルのおしゃれなロフト寝室 (淡色無垢フローリング、白い天井)
マドリードにある小さな北欧スタイルのおしゃれなロフト寝室 (淡色無垢フローリング、白い天井)
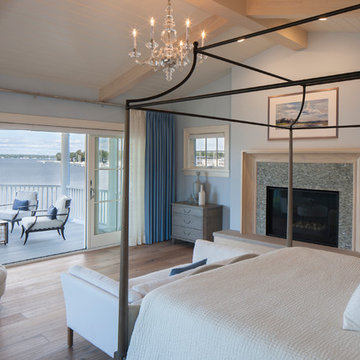
グランドラピッズにある巨大なビーチスタイルのおしゃれなロフト寝室 (青い壁、淡色無垢フローリング、標準型暖炉、タイルの暖炉まわり、茶色い床) のインテリア
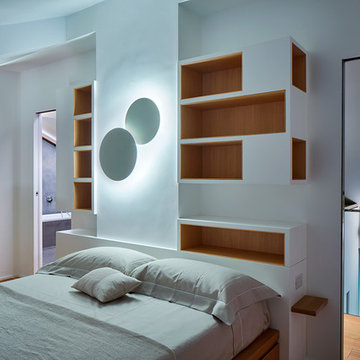
Zona notte in mansarda. Camera da letto con testata del letto attrezzata a libreria.
sulla parete luci Puck della Vibia effetto wall art.
Luce scala nascosta nel corrimana
Fotografo Alberto Ferrero
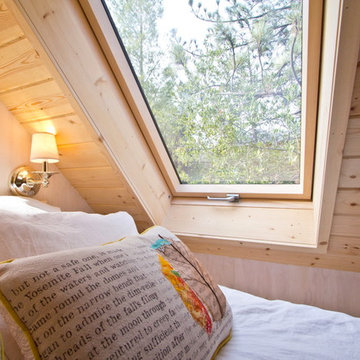
The bedroom loft has a large operable skylight. Photo by Eileen Descallar Ringwald
ロサンゼルスにある小さなコンテンポラリースタイルのおしゃれなロフト寝室 (白い壁、淡色無垢フローリング、暖炉なし)
ロサンゼルスにある小さなコンテンポラリースタイルのおしゃれなロフト寝室 (白い壁、淡色無垢フローリング、暖炉なし)

Interior of the tiny house and cabin. A Ships ladder is used to access the sleeping loft. The sleeping loft has a queen bed and two porthole stained glass windows by local artist Jessi Davis.
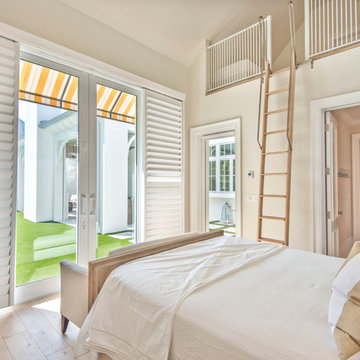
Beautifully appointed custom home near Venice Beach, FL. Designed with the south Florida cottage style that is prevalent in Naples. Every part of this home is detailed to show off the work of the craftsmen that created it.
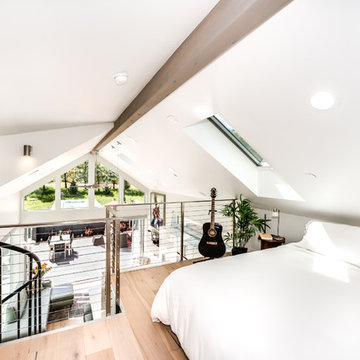
Photography by Patrick Ray
With a footprint of just 450 square feet, this micro residence embodies minimalism and elegance through efficiency. Particular attention was paid to creating spaces that support multiple functions as well as innovative storage solutions. A mezzanine-level sleeping space looks down over the multi-use kitchen/living/dining space as well out to multiple view corridors on the site. To create a expansive feel, the lower living space utilizes a bifold door to maximize indoor-outdoor connectivity, opening to the patio, endless lap pool, and Boulder open space beyond. The home sits on a ¾ acre lot within the city limits and has over 100 trees, shrubs and grasses, providing privacy and meditation space. This compact home contains a fully-equipped kitchen, ¾ bath, office, sleeping loft and a subgrade storage area as well as detached carport.
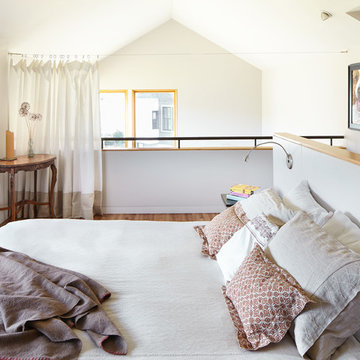
Loft Bedroom opens to Living Room below. Linen curtain on stainless cable provides night time privacy from neighborhood.
David Patterson Photography
ロフト寝室 (淡色無垢フローリング、テラコッタタイルの床) の写真
1
