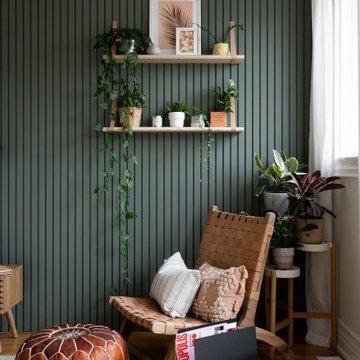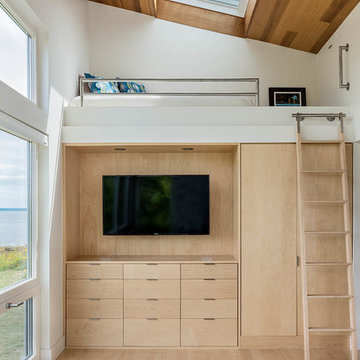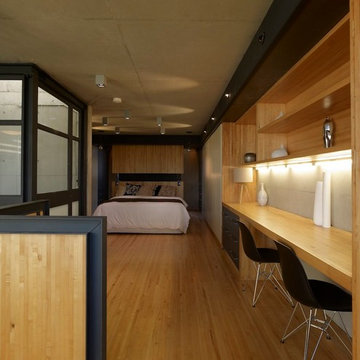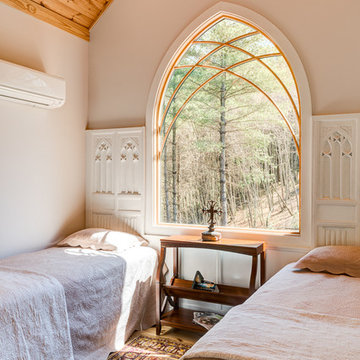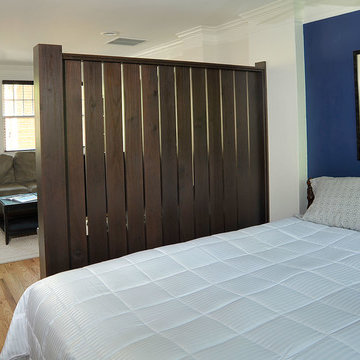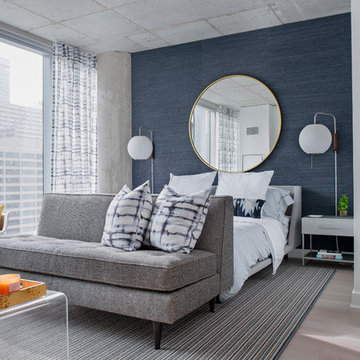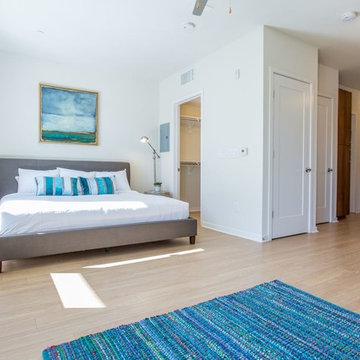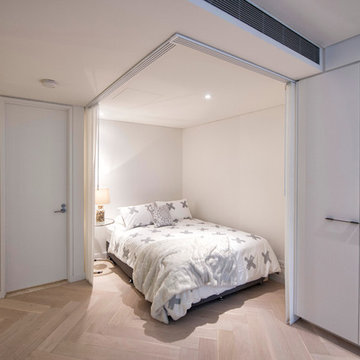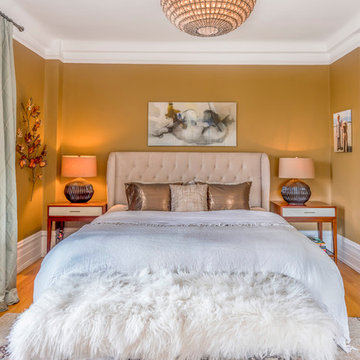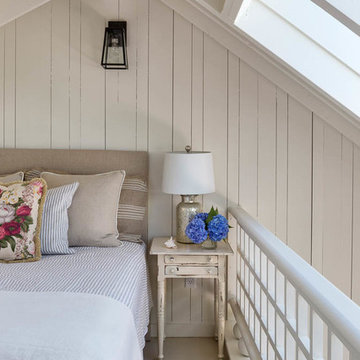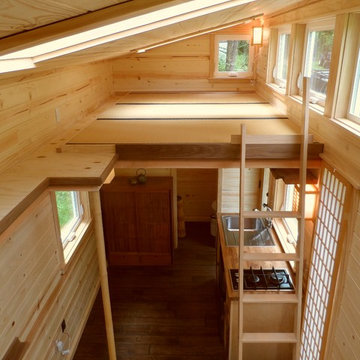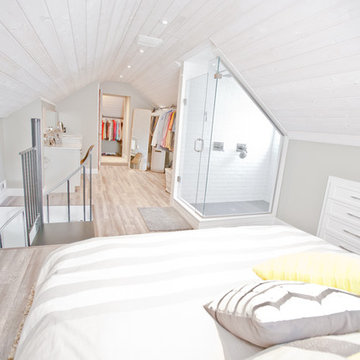ロフト寝室 (淡色無垢フローリング、磁器タイルの床) の写真
絞り込み:
資材コスト
並び替え:今日の人気順
写真 1〜20 枚目(全 1,979 枚)
1/4
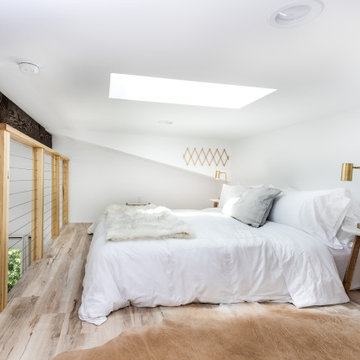
This custom coastal Accessory Dwelling Unit (ADU) / guest house is only 360 SF but lives much larger given the high ceilings, indoor / outdoor living and the open loft space. The design has both a coastal farmhouse aesthetic blended nicely with Mediterranean exterior finishes. The exterior classic color palette compliments the light and airy feel created with the design and decor inside.
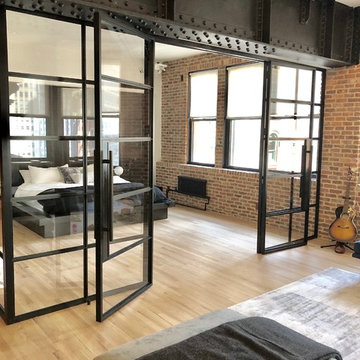
Motorized Rollease Acmeda 3% screen shades
ニューヨークにある中くらいなインダストリアルスタイルのおしゃれなロフト寝室 (マルチカラーの壁、淡色無垢フローリング、ベージュの床) のインテリア
ニューヨークにある中くらいなインダストリアルスタイルのおしゃれなロフト寝室 (マルチカラーの壁、淡色無垢フローリング、ベージュの床) のインテリア
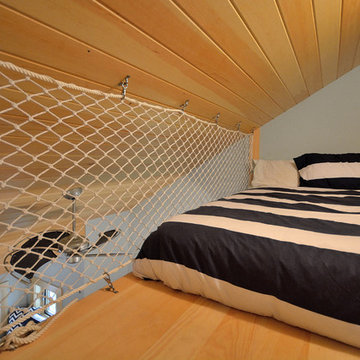
Eric designed this loft safety railing from nautical netting , Keeping with the theme of the house and providing an airy, yet safe space. The loft is reached by a built in ladder.
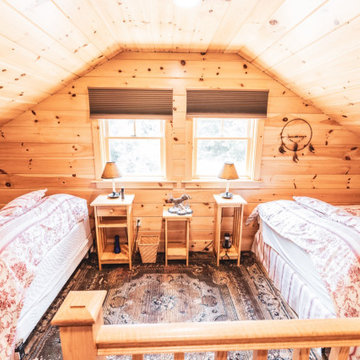
Balcony Loft Bedroom// Drewniversal Photography
プロビデンスにあるラスティックスタイルのおしゃれなロフト寝室 (淡色無垢フローリング、三角天井、板張り壁) のインテリア
プロビデンスにあるラスティックスタイルのおしゃれなロフト寝室 (淡色無垢フローリング、三角天井、板張り壁) のインテリア
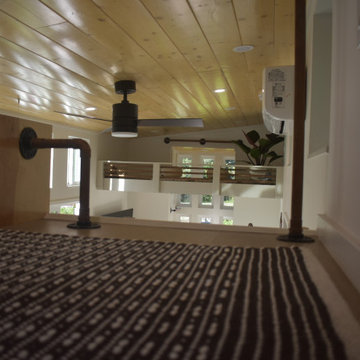
This Ohana model ATU tiny home is contemporary and sleek, cladded in cedar and metal. The slanted roof and clean straight lines keep this 8x28' tiny home on wheels looking sharp in any location, even enveloped in jungle. Cedar wood siding and metal are the perfect protectant to the elements, which is great because this Ohana model in rainy Pune, Hawaii and also right on the ocean.
A natural mix of wood tones with dark greens and metals keep the theme grounded with an earthiness.
Theres a sliding glass door and also another glass entry door across from it, opening up the center of this otherwise long and narrow runway. The living space is fully equipped with entertainment and comfortable seating with plenty of storage built into the seating. The window nook/ bump-out is also wall-mounted ladder access to the second loft.
The stairs up to the main sleeping loft double as a bookshelf and seamlessly integrate into the very custom kitchen cabinets that house appliances, pull-out pantry, closet space, and drawers (including toe-kick drawers).
A granite countertop slab extends thicker than usual down the front edge and also up the wall and seamlessly cases the windowsill.
The bathroom is clean and polished but not without color! A floating vanity and a floating toilet keep the floor feeling open and created a very easy space to clean! The shower had a glass partition with one side left open- a walk-in shower in a tiny home. The floor is tiled in slate and there are engineered hardwood flooring throughout.
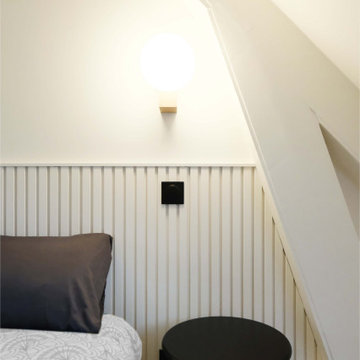
Rénovation complète d'une maison de 200m2
パリにある広いコンテンポラリースタイルのおしゃれなロフト寝室 (白い壁、淡色無垢フローリング、羽目板の壁) のインテリア
パリにある広いコンテンポラリースタイルのおしゃれなロフト寝室 (白い壁、淡色無垢フローリング、羽目板の壁) のインテリア
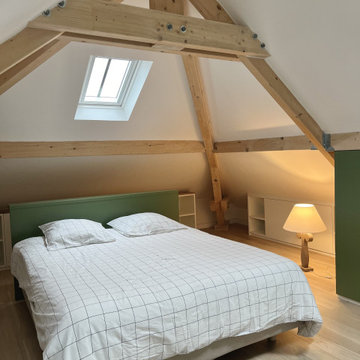
Aménagement et décoration d'une chambre parentale avec la création d'une tête-de-lit, de placards, dressings, commodes, bibliothèques et meubles sur-mesure sous les combles
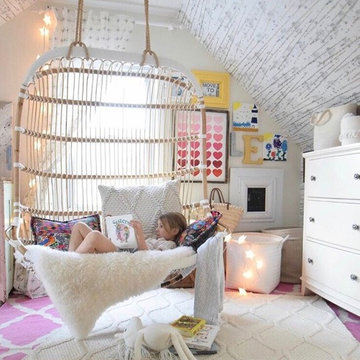
The gentle curves of the Kylie bedroom dresser are what set it apart. From the bowed drawer fronts to the boot heel feet, each shapely detail is a graceful accent. The smooth cream finish and round black nickel-finished drawer knobs enhance the simple clean lines of this appealing bedroom dresser.
Photo: nestingwithgrace.com
ロフト寝室 (淡色無垢フローリング、磁器タイルの床) の写真
1
