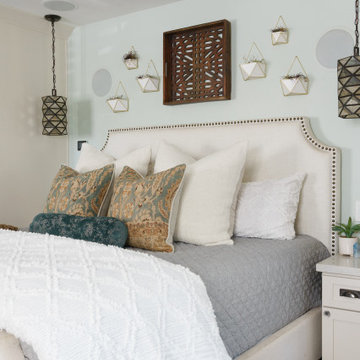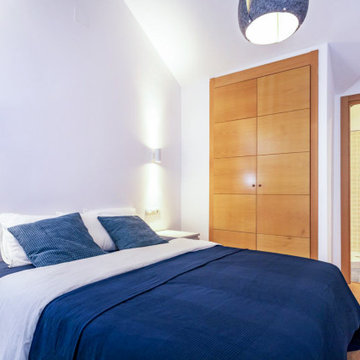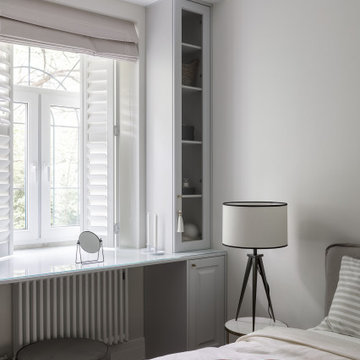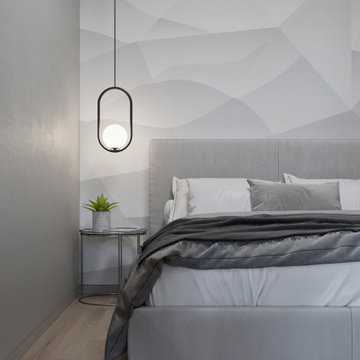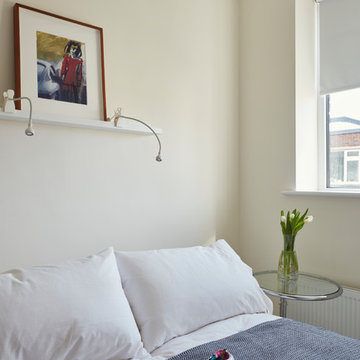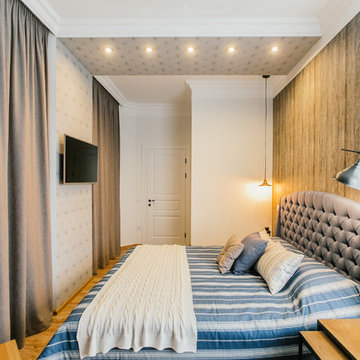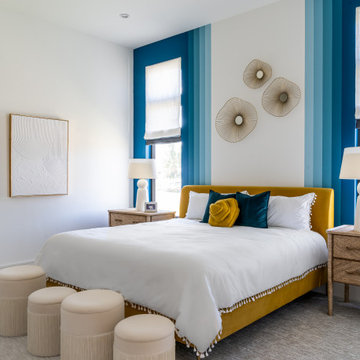寝室 (ラミネートの床、クッションフロア) の写真
絞り込み:
資材コスト
並び替え:今日の人気順
写真 21〜40 枚目(全 14,617 枚)
1/3
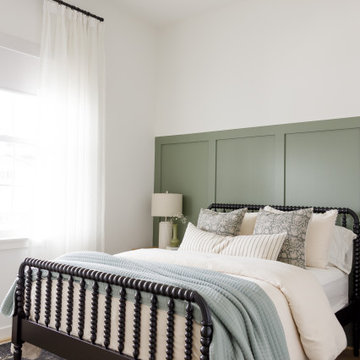
Welcome to the Guest Room Refresh project! This recent project was undertaken for a client who wanted to transform their new construction home's guest room into a cozy and inviting space for visitors. With a focus on maximizing space and creating a focal point with an accent wall, this project showcases innovative solutions for small rooms with tall ceilings.

An attic bedroom renovation in a contemporary Scandi style using bespoke oak cabinetry with black metal detailing. Includes a new walk in wardrobe, bespoke dressing table and new bed and armchair. Simple white walls, voile curtains, textured cushions, throws and rugs soften the look. Modern lighting creates a relaxing atmosphere by night, while the voile curtains filter & enhance the daylight.
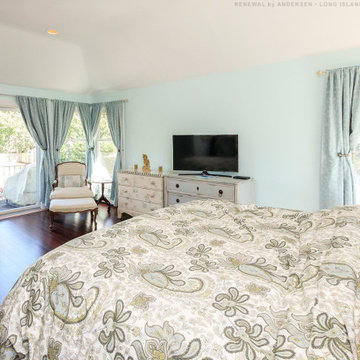
New sliding patio door and cottage style windows we installed in this awesome bedroom. With dark wood laminate floors and vaulted ceiling, this bright and stylish room looks stunning with all new white windows and sliding doors. Replacing your windows and doors has never been easier, contact Renewal by Andersen of Long Island, serving Queens, Brooklyn, and Suffolk and Nassau Counties.
Find out more about replacing your home windows -- Contact Us Today! 844-245-2799
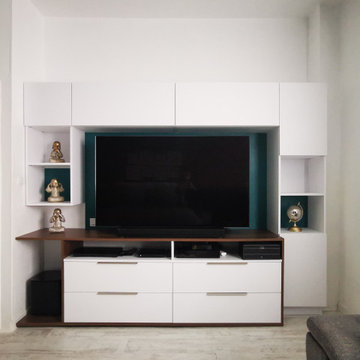
Côté meubles, le sur-mesure estampillé Schmidt a de nouveau fait l’affaire avec un meuble blanc qui fait écho au table de chevet et faisant office à la fois de meuble TV et de commode. Ses niches ouvertes équipées de LED laissent apparaître le bleu du mur pour un effet décoratif de bon aloi.
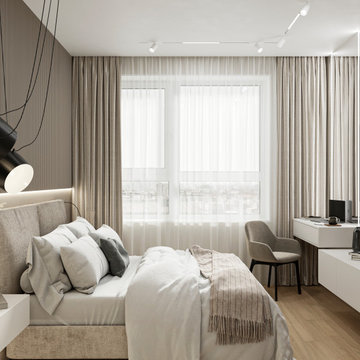
Спальня, проект евродвушки 45 м2, Москва
他の地域にある中くらいなおしゃれな主寝室 (ベージュの壁、ラミネートの床、暖炉なし、ベージュの床、羽目板の壁、アクセントウォール) のレイアウト
他の地域にある中くらいなおしゃれな主寝室 (ベージュの壁、ラミネートの床、暖炉なし、ベージュの床、羽目板の壁、アクセントウォール) のレイアウト
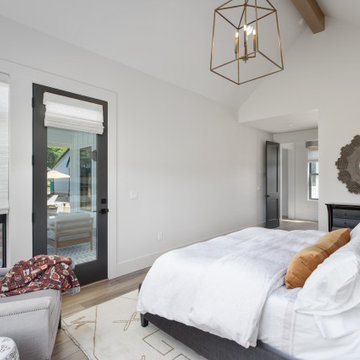
This European Modern Farmhouse primary bedroom is the perfect size to take in the view. The aged brass chandelier and beams add details to the room.
ポートランドにある広いカントリー風のおしゃれな主寝室 (白い壁、クッションフロア、暖炉なし、茶色い床、表し梁) のインテリア
ポートランドにある広いカントリー風のおしゃれな主寝室 (白い壁、クッションフロア、暖炉なし、茶色い床、表し梁) のインテリア
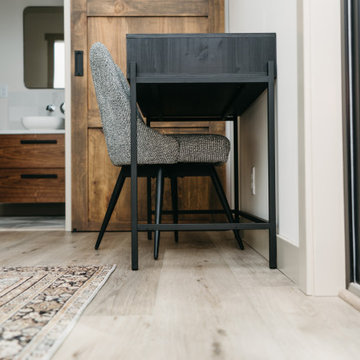
This LVP driftwood-inspired design balances overcast grey hues with subtle taupes. A smooth, calming style with a neutral undertone that works with all types of decor. With the Modin Collection, we have raised the bar on luxury vinyl plank. The result is a new standard in resilient flooring. Modin offers true embossed in register texture, a low sheen level, a rigid SPC core, an industry-leading wear layer, and so much more.
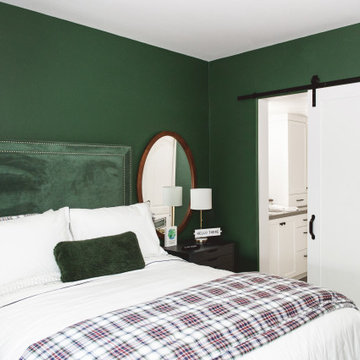
Our client's guests will be green with envy that they don't have this room in their home! Inspired by an existing landscape painting, this room screams outdoors. The custom made bed adds texture to the green walls. This room also doubles as an office space. Wouldn't you want to work in this room?
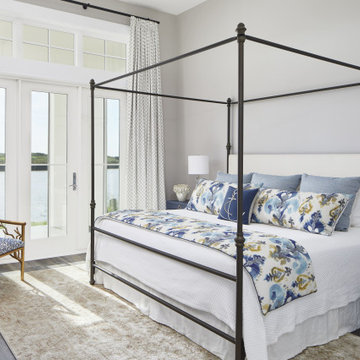
Port Aransas Beach House, guest room/master 4
他の地域にある中くらいなビーチスタイルのおしゃれな主寝室 (グレーの壁、クッションフロア、茶色い床) のレイアウト
他の地域にある中くらいなビーチスタイルのおしゃれな主寝室 (グレーの壁、クッションフロア、茶色い床) のレイアウト

A retired couple desired a valiant master suite in their “forever home”. After living in their mid-century house for many years, they approached our design team with a concept to add a 3rd story suite with sweeping views of Puget sound. Our team stood atop the home’s rooftop with the clients admiring the view that this structural lift would create in enjoyment and value. The only concern was how they and their dear-old dog, would get from their ground floor garage entrance in the daylight basement to this new suite in the sky?
Our CAPS design team specified universal design elements throughout the home, to allow the couple and their 120lb. Pit Bull Terrier to age in place. A new residential elevator added to the westside of the home. Placing the elevator shaft on the exterior of the home minimized the need for interior structural changes.
A shed roof for the addition followed the slope of the site, creating tall walls on the east side of the master suite to allow ample daylight into rooms without sacrificing useable wall space in the closet or bathroom. This kept the western walls low to reduce the amount of direct sunlight from the late afternoon sun, while maximizing the view of the Puget Sound and distant Olympic mountain range.
The master suite is the crowning glory of the redesigned home. The bedroom puts the bed up close to the wide picture window. While soothing violet-colored walls and a plush upholstered headboard have created a bedroom that encourages lounging, including a plush dog bed. A private balcony provides yet another excuse for never leaving the bedroom suite, and clerestory windows between the bedroom and adjacent master bathroom help flood the entire space with natural light.
The master bathroom includes an easy-access shower, his-and-her vanities with motion-sensor toe kick lights, and pops of beachy blue in the tile work and on the ceiling for a spa-like feel.
Some other universal design features in this master suite include wider doorways, accessible balcony, wall mounted vanities, tile and vinyl floor surfaces to reduce transition and pocket doors for easy use.
A large walk-through closet links the bedroom and bathroom, with clerestory windows at the high ceilings The third floor is finished off with a vestibule area with an indoor sauna, and an adjacent entertainment deck with an outdoor kitchen & bar.
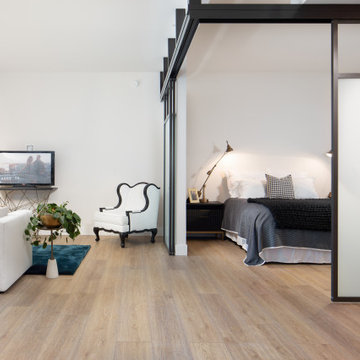
Sutton Signature from the Modin Rigid LVP Collection: Refined yet natural. A white wire-brush gives the natural wood tone a distinct depth, lending it to a variety of spaces.
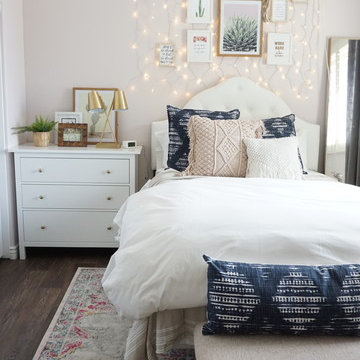
This Boho bedroom lets this teen live her best life with the soft pink and gold accents. She can have her friends over to swing in the hanging chair or sit at her desk and get work done!
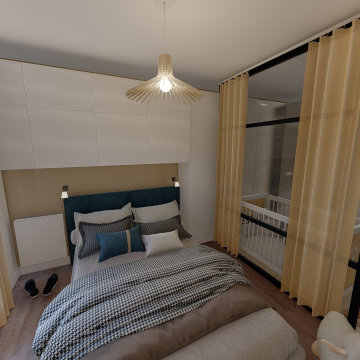
Chambre double séparée par une cloison vitrée dont l'armature est en acier noir.
Côté parents :
1 lit double
Rangements de part et d'autres du lit
Baie vitrée
Rideaux couleur or
Lampe suspendue design
Côté enfant :
Berceau
Pouf gris anthracite
table de bébé
Étagères en bois
Carrelage noir sur un coin du mur
寝室 (ラミネートの床、クッションフロア) の写真
2
