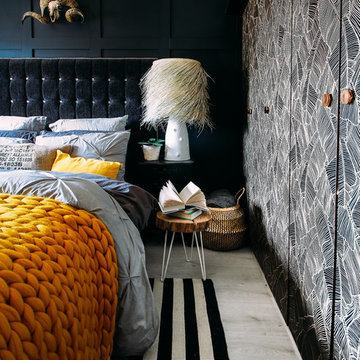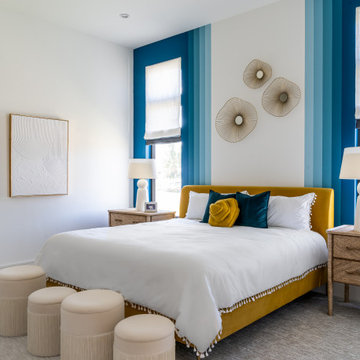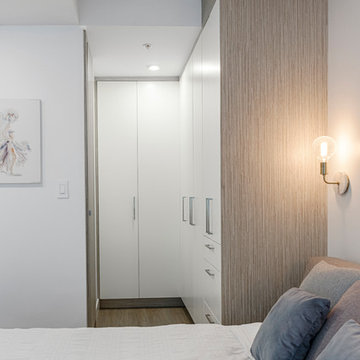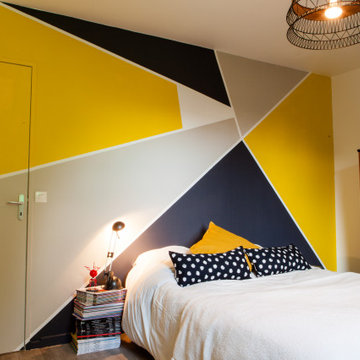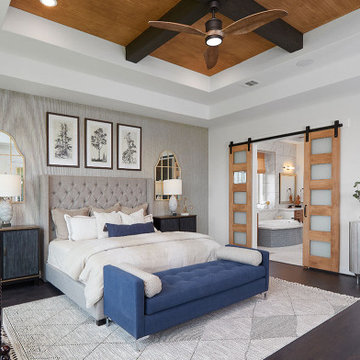主寝室 (ラミネートの床、クッションフロア、グレーの床) の写真
絞り込み:
資材コスト
並び替え:今日の人気順
写真 1〜20 枚目(全 1,171 枚)
1/5
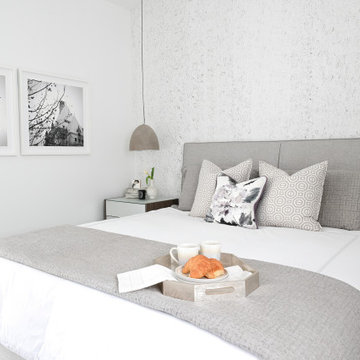
This 1990's home, located in North Vancouver's Lynn Valley neighbourhood, had high ceilings and a great open plan layout but the decor was straight out of the 90's complete with sponge painted walls in dark earth tones. The owners, a young professional couple, enlisted our help to take it from dated and dreary to modern and bright. We started by removing details like chair rails and crown mouldings, that did not suit the modern architectural lines of the home. We replaced the heavily worn wood floors with a new high end, light coloured, wood-look laminate that will withstand the wear and tear from their two energetic golden retrievers. Since the main living space is completely open plan it was important that we work with simple consistent finishes for a clean modern look. The all white kitchen features flat doors with minimal hardware and a solid surface marble-look countertop and backsplash. We modernized all of the lighting and updated the bathrooms and master bedroom as well. The only departure from our clean modern scheme is found in the dressing room where the client was looking for a more dressed up feminine feel but we kept a thread of grey consistent even in this more vivid colour scheme. This transformation, featuring the clients' gorgeous original artwork and new custom designed furnishings is admittedly one of our favourite projects to date!
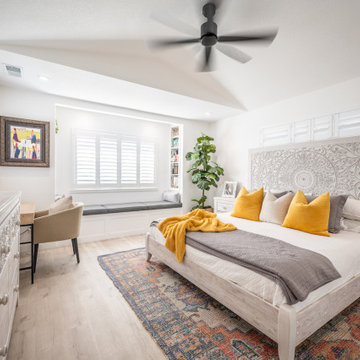
Spacious and modern master bedroom.
サンフランシスコにある広いカントリー風のおしゃれな主寝室 (白い壁、クッションフロア、グレーの床、三角天井)
サンフランシスコにある広いカントリー風のおしゃれな主寝室 (白い壁、クッションフロア、グレーの床、三角天井)

A retired couple desired a valiant master suite in their “forever home”. After living in their mid-century house for many years, they approached our design team with a concept to add a 3rd story suite with sweeping views of Puget sound. Our team stood atop the home’s rooftop with the clients admiring the view that this structural lift would create in enjoyment and value. The only concern was how they and their dear-old dog, would get from their ground floor garage entrance in the daylight basement to this new suite in the sky?
Our CAPS design team specified universal design elements throughout the home, to allow the couple and their 120lb. Pit Bull Terrier to age in place. A new residential elevator added to the westside of the home. Placing the elevator shaft on the exterior of the home minimized the need for interior structural changes.
A shed roof for the addition followed the slope of the site, creating tall walls on the east side of the master suite to allow ample daylight into rooms without sacrificing useable wall space in the closet or bathroom. This kept the western walls low to reduce the amount of direct sunlight from the late afternoon sun, while maximizing the view of the Puget Sound and distant Olympic mountain range.
The master suite is the crowning glory of the redesigned home. The bedroom puts the bed up close to the wide picture window. While soothing violet-colored walls and a plush upholstered headboard have created a bedroom that encourages lounging, including a plush dog bed. A private balcony provides yet another excuse for never leaving the bedroom suite, and clerestory windows between the bedroom and adjacent master bathroom help flood the entire space with natural light.
The master bathroom includes an easy-access shower, his-and-her vanities with motion-sensor toe kick lights, and pops of beachy blue in the tile work and on the ceiling for a spa-like feel.
Some other universal design features in this master suite include wider doorways, accessible balcony, wall mounted vanities, tile and vinyl floor surfaces to reduce transition and pocket doors for easy use.
A large walk-through closet links the bedroom and bathroom, with clerestory windows at the high ceilings The third floor is finished off with a vestibule area with an indoor sauna, and an adjacent entertainment deck with an outdoor kitchen & bar.
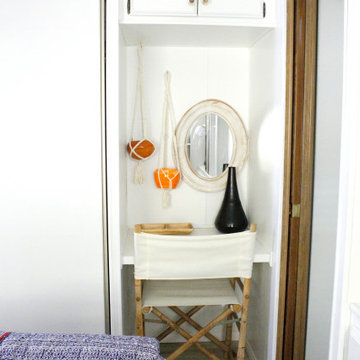
This is a bohemian styled tiny home Airbnb rental in Desert Hot Springs. Bohemian decor is achieved with both store bought and vintage items.
TayloredRentals.com
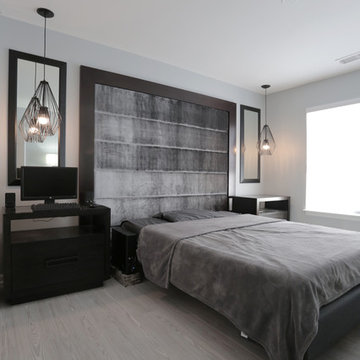
This Reston Virginia Condo remodel required us to bring every room up to date. We provided the new wood plank laminate flooring with a cork underlayment for maximum comfort and sound absorption. The client requested that we turn the second bedroom into an office space. We lined the wall with semi-custom cabinetry, a new ceiling fan and a built out custom closet to store books and office supplies. The adjacent bathroom shower walls and floors are lined with polished marble floor tile and new chrome plumbing fixtures. The new grey vanity and quartz counters compliment the new grey zigzag accent marble tile. The master bedroom received a full overhaul as well including a custom velvet headboard lined with espresso wood, new nightstands and dresser, 2 new pendant lamps in front of the new espresso wall mirrors. We were sure to incorporate new LED lighting throughout the condo including smart home enabled Wi-Fi controlled lighting.
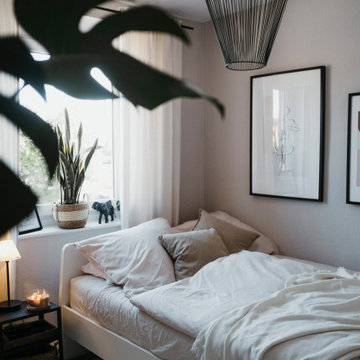
Bevor Dani auf mich zu kam, wurde das Schlafzimmer eher stiefmütterlich behandelt. Es war zwar ein heller und neu eingerichteter Raum, aber die Wärme fehlte.
Durch dezente Veränderungen in der Farbigkeit und Materialität wurde ein Raum geschaffen, in dem man sanft von Tag in Nacht gleiten kann.
Die kühlen Grautöne wurden durch warme Greigetöne ersetzt. Durch ein Spiel von Naturmaterialien und feinen, sowie groben Texturen entsteht eine atmosphärische Gemütlichkeit und eine unaufgeregte, aber interessante Raumgestaltung.
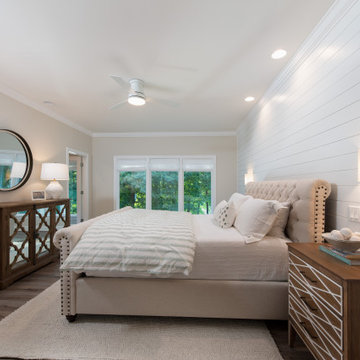
Originally built in 1990 the Heady Lakehouse began as a 2,800SF family retreat and now encompasses over 5,635SF. It is located on a steep yet welcoming lot overlooking a cove on Lake Hartwell that pulls you in through retaining walls wrapped with White Brick into a courtyard laid with concrete pavers in an Ashlar Pattern. This whole home renovation allowed us the opportunity to completely enhance the exterior of the home with all new LP Smartside painted with Amherst Gray with trim to match the Quaker new bone white windows for a subtle contrast. You enter the home under a vaulted tongue and groove white washed ceiling facing an entry door surrounded by White brick.
Once inside you’re encompassed by an abundance of natural light flooding in from across the living area from the 9’ triple door with transom windows above. As you make your way into the living area the ceiling opens up to a coffered ceiling which plays off of the 42” fireplace that is situated perpendicular to the dining area. The open layout provides a view into the kitchen as well as the sunroom with floor to ceiling windows boasting panoramic views of the lake. Looking back you see the elegant touches to the kitchen with Quartzite tops, all brass hardware to match the lighting throughout, and a large 4’x8’ Santorini Blue painted island with turned legs to provide a note of color.
The owner’s suite is situated separate to one side of the home allowing a quiet retreat for the homeowners. Details such as the nickel gap accented bed wall, brass wall mounted bed-side lamps, and a large triple window complete the bedroom. Access to the study through the master bedroom further enhances the idea of a private space for the owners to work. It’s bathroom features clean white vanities with Quartz counter tops, brass hardware and fixtures, an obscure glass enclosed shower with natural light, and a separate toilet room.
The left side of the home received the largest addition which included a new over-sized 3 bay garage with a dog washing shower, a new side entry with stair to the upper and a new laundry room. Over these areas, the stair will lead you to two new guest suites featuring a Jack & Jill Bathroom and their own Lounging and Play Area.
The focal point for entertainment is the lower level which features a bar and seating area. Opposite the bar you walk out on the concrete pavers to a covered outdoor kitchen feature a 48” grill, Large Big Green Egg smoker, 30” Diameter Evo Flat-top Grill, and a sink all surrounded by granite countertops that sit atop a white brick base with stainless steel access doors. The kitchen overlooks a 60” gas fire pit that sits adjacent to a custom gunite eight sided hot tub with travertine coping that looks out to the lake. This elegant and timeless approach to this 5,000SF three level addition and renovation allowed the owner to add multiple sleeping and entertainment areas while rejuvenating a beautiful lake front lot with subtle contrasting colors.
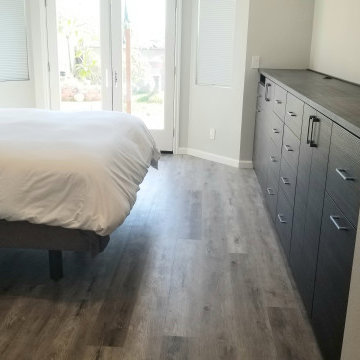
In this project we added 250 sq. ft master suite addition which included master bathroom, closet and large master bathroom with double sink vanity, jacuzzi tub and corner shower. it took us 3 month to complete the job from demolition day.
The project included foundation, framing, rough plumbing/electrical, insulation, drywall, stucco, roofing, flooring, painting, and installing all bathroom fixtures.
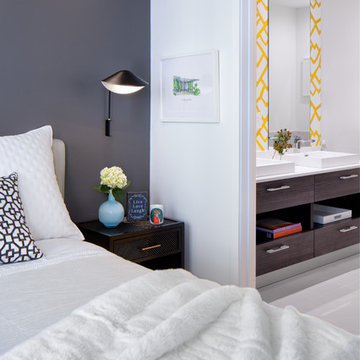
Feature In: Visit Miami Beach Magazine & Island Living
A nice young couple contacted us from Brazil to decorate their newly acquired apartment. We schedule a meeting through Skype and from the very first moment we had a very good feeling this was going to be a nice project and people to work with. We exchanged some ideas, comments, images and we explained to them how we were used to worked with clients overseas and how important was to keep communication opened.
They main concerned was to find a solution for a giant structure leaning column in the main room, as well as how to make the kitchen, dining and living room work together in one considerably small space with few dimensions.
Whether it was a holiday home or a place to rent occasionally, the requirements were simple, Scandinavian style, accent colors and low investment, and so we did it. Once the proposal was signed, we got down to work and in two months the apartment was ready to welcome them with nice scented candles, flowers and delicious Mojitos from their spectacular view at the 41th floor of one of Miami's most modern and tallest building.
Rolando Diaz Photography
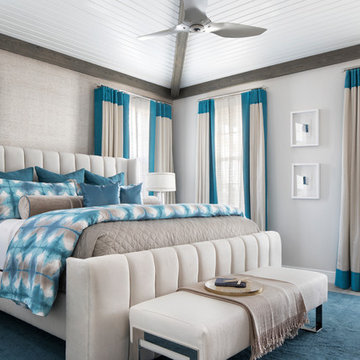
beach chic master bedroom with custom drapery, styled shot with tufted bed, custom pillows, drapery and silk rug, metallic wallcovering
マイアミにある中くらいなビーチスタイルのおしゃれな主寝室 (グレーの壁、ラミネートの床、グレーの床)
マイアミにある中くらいなビーチスタイルのおしゃれな主寝室 (グレーの壁、ラミネートの床、グレーの床)
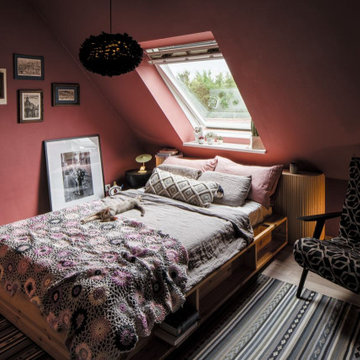
Wir wurden eingeladen, für ein Schlafzimmer in einer Mietwohnung eine unverwechselbar stilvolle und doch gemütliche Atmosphäre zu schaffen. Die Rotholzfarbe wurde aufgrund ihrer warmen und anschmiegsamen Eigenschaften gewählt. Die Textur des Naturholzes beruhigt einerseits die Wirkung des Rottons und unterstützt andererseits dessen Wärme. Aufgrund der architektonischen Besonderheiten musste das Kopfteil designen und kundenspezifisch bestellt werden. Der Sessel war Vintage und musste neu bezogen werden.
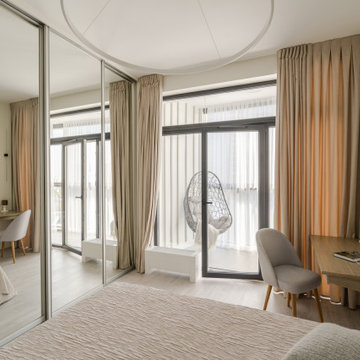
Рабочее место в спальне, скрытая гардеробная, выход на лоджию
モスクワにある小さなコンテンポラリースタイルのおしゃれな主寝室 (白い壁、ラミネートの床、グレーの床、パネル壁) のレイアウト
モスクワにある小さなコンテンポラリースタイルのおしゃれな主寝室 (白い壁、ラミネートの床、グレーの床、パネル壁) のレイアウト
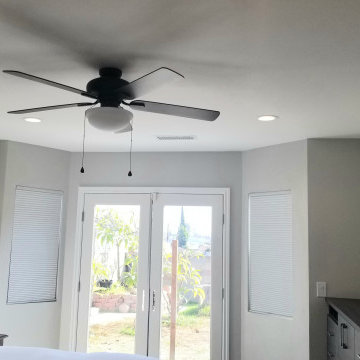
In this project we added 250 sq. ft master suite addition which included master bathroom, closet and large master bathroom with double sink vanity, jacuzzi tub and corner shower. it took us 3 month to complete the job from demolition day.
The project included foundation, framing, rough plumbing/electrical, insulation, drywall, stucco, roofing, flooring, painting, and installing all bathroom fixtures.
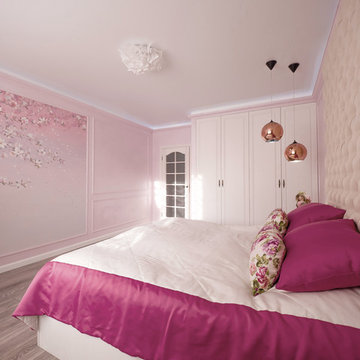
ノボシビルスクにある中くらいなトランジショナルスタイルのおしゃれな主寝室 (ピンクの壁、ラミネートの床、グレーの床) のインテリア
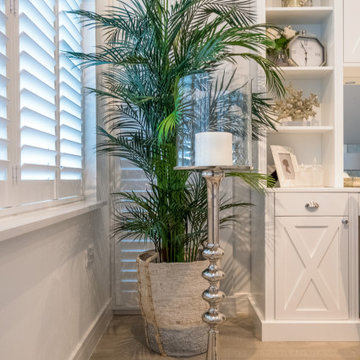
Isle of Wight interior designers, Hampton style, coastal property full refurbishment project.
www.wooldridgeinteriors.co.uk
他の地域にある中くらいなビーチスタイルのおしゃれな主寝室 (グレーの壁、ラミネートの床、暖炉なし、グレーの床、壁紙) のインテリア
他の地域にある中くらいなビーチスタイルのおしゃれな主寝室 (グレーの壁、ラミネートの床、暖炉なし、グレーの床、壁紙) のインテリア
主寝室 (ラミネートの床、クッションフロア、グレーの床) の写真
1
