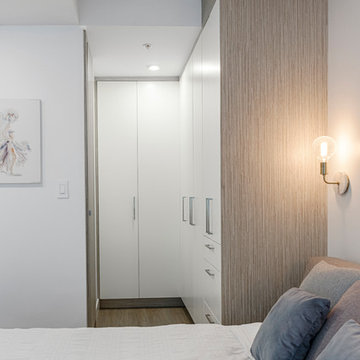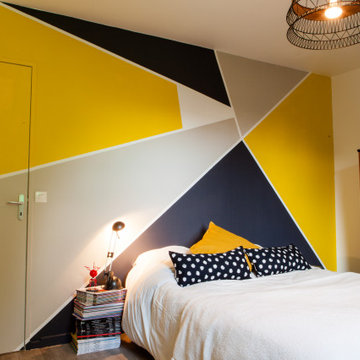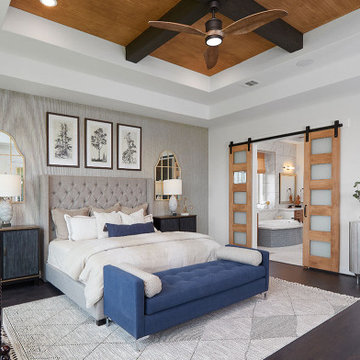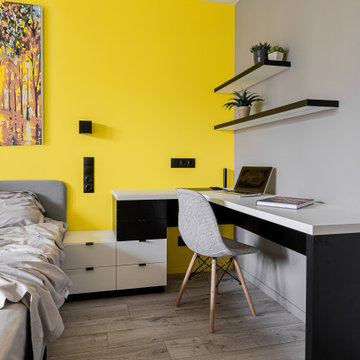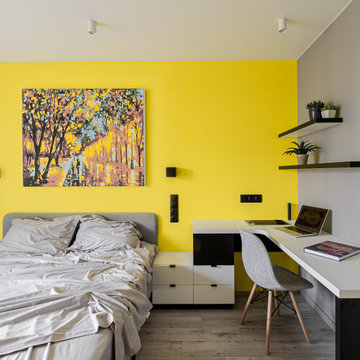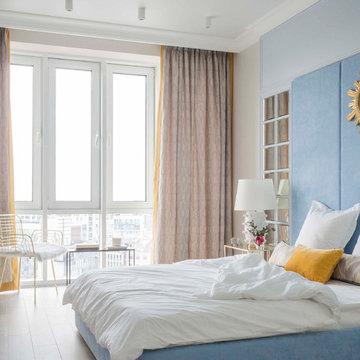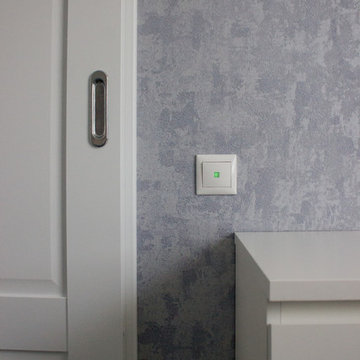コンテンポラリースタイルの主寝室 (ラミネートの床、クッションフロア、グレーの床) の写真
絞り込み:
資材コスト
並び替え:今日の人気順
写真 1〜20 枚目(全 385 枚)
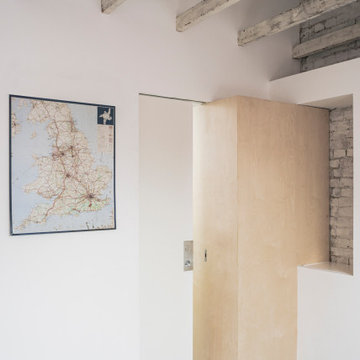
The property is a maisonette arranged on upper ground and first floor levels, is set within a 1980s terrace overlooking a similar development designed in 1976 by Sir Terry Farrell and Sir Nicholas Grimshaw.
The client wanted to convert the steep roofspace into additional accommodations and to reconfigure the existing house to improve the neglected interiors.
Once again our approach adopts a phenomenological strategy devised to stimulate the bodies of the users when negotiating different spaces, whether ascending or descending. Everyday movements around the house generate an enhanced choreography that transforms static spaces into a dynamic experience.
The reconfiguration of the middle floor aims to reduce circulation space in favour of larger bedrooms and service facilities. While the brick shell of the house is treated as a blank volume, the stairwell, designed as a subordinate space within a primary volume, is lined with birch plywood from ground to roof level. Concurrently the materials of seamless grey floors and white vertical surfaces, are reduced to the minimum to enhance the natural property of the timber in its phenomenological role.
With a strong conceptual approach the space can be handed over to the owner for appropriation and personalisation.
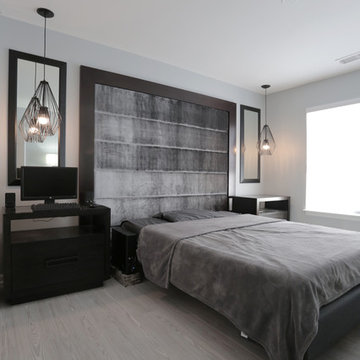
This Reston Virginia Condo remodel required us to bring every room up to date. We provided the new wood plank laminate flooring with a cork underlayment for maximum comfort and sound absorption. The client requested that we turn the second bedroom into an office space. We lined the wall with semi-custom cabinetry, a new ceiling fan and a built out custom closet to store books and office supplies. The adjacent bathroom shower walls and floors are lined with polished marble floor tile and new chrome plumbing fixtures. The new grey vanity and quartz counters compliment the new grey zigzag accent marble tile. The master bedroom received a full overhaul as well including a custom velvet headboard lined with espresso wood, new nightstands and dresser, 2 new pendant lamps in front of the new espresso wall mirrors. We were sure to incorporate new LED lighting throughout the condo including smart home enabled Wi-Fi controlled lighting.
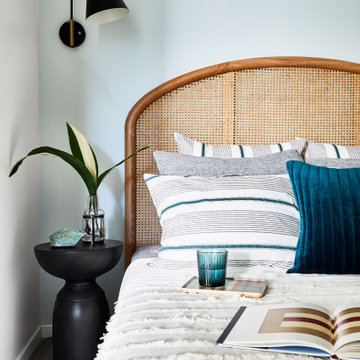
Small apartments often mean sleeping alcoves instead of full size bedrooms. Make the most of it with a Rattan bed that makes a stylish statement in white and gray linen with stripe accents and mid century sconce and sculptured table as a night stand. Use a rattan screen to divide the bedroom from the rest of the apartment.
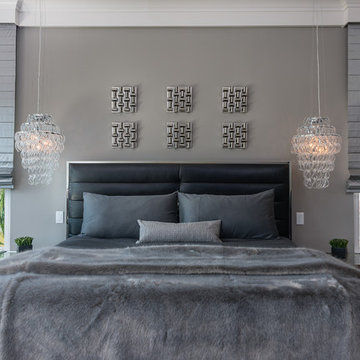
Master Bedroom, with Bedside Handing Pendants, Custom Roman Shades, Modern Platform Bed, and Silver/Grey Bedding
タンパにある中くらいなコンテンポラリースタイルのおしゃれな主寝室 (グレーの壁、ラミネートの床、グレーの床) のインテリア
タンパにある中くらいなコンテンポラリースタイルのおしゃれな主寝室 (グレーの壁、ラミネートの床、グレーの床) のインテリア
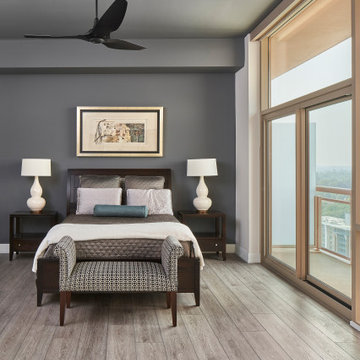
© Lassiter Photography | ReVisionCharlotte.com
シャーロットにある中くらいなコンテンポラリースタイルのおしゃれな主寝室 (グレーの壁、クッションフロア、グレーの床)
シャーロットにある中くらいなコンテンポラリースタイルのおしゃれな主寝室 (グレーの壁、クッションフロア、グレーの床)
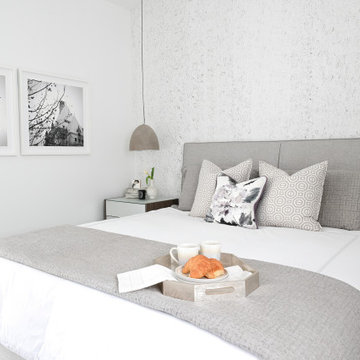
This 1990's home, located in North Vancouver's Lynn Valley neighbourhood, had high ceilings and a great open plan layout but the decor was straight out of the 90's complete with sponge painted walls in dark earth tones. The owners, a young professional couple, enlisted our help to take it from dated and dreary to modern and bright. We started by removing details like chair rails and crown mouldings, that did not suit the modern architectural lines of the home. We replaced the heavily worn wood floors with a new high end, light coloured, wood-look laminate that will withstand the wear and tear from their two energetic golden retrievers. Since the main living space is completely open plan it was important that we work with simple consistent finishes for a clean modern look. The all white kitchen features flat doors with minimal hardware and a solid surface marble-look countertop and backsplash. We modernized all of the lighting and updated the bathrooms and master bedroom as well. The only departure from our clean modern scheme is found in the dressing room where the client was looking for a more dressed up feminine feel but we kept a thread of grey consistent even in this more vivid colour scheme. This transformation, featuring the clients' gorgeous original artwork and new custom designed furnishings is admittedly one of our favourite projects to date!
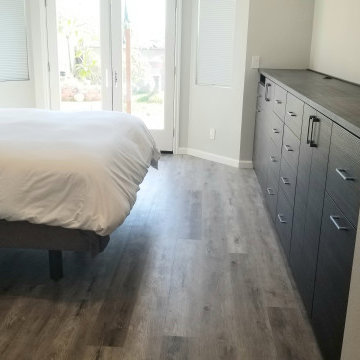
In this project we added 250 sq. ft master suite addition which included master bathroom, closet and large master bathroom with double sink vanity, jacuzzi tub and corner shower. it took us 3 month to complete the job from demolition day.
The project included foundation, framing, rough plumbing/electrical, insulation, drywall, stucco, roofing, flooring, painting, and installing all bathroom fixtures.
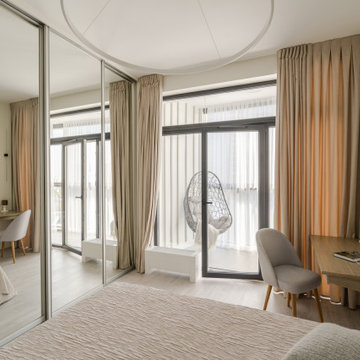
Рабочее место в спальне, скрытая гардеробная, выход на лоджию
モスクワにある小さなコンテンポラリースタイルのおしゃれな主寝室 (白い壁、ラミネートの床、グレーの床、パネル壁) のレイアウト
モスクワにある小さなコンテンポラリースタイルのおしゃれな主寝室 (白い壁、ラミネートの床、グレーの床、パネル壁) のレイアウト
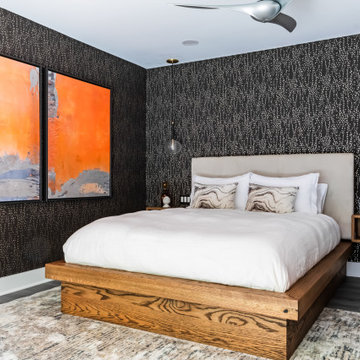
Hotel-inspired Master Bedroom Retreat
ローリーにある中くらいなコンテンポラリースタイルのおしゃれな主寝室 (ラミネートの床、グレーの床、壁紙、黒い壁) のレイアウト
ローリーにある中くらいなコンテンポラリースタイルのおしゃれな主寝室 (ラミネートの床、グレーの床、壁紙、黒い壁) のレイアウト
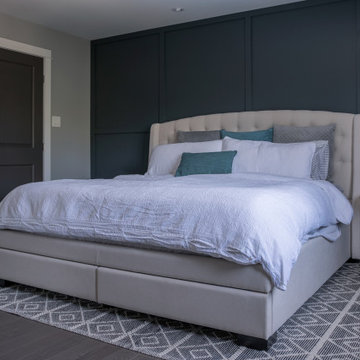
Master bedroom featuring dark grey/teal theme with wainscoted accent wall. Tufted beige platform bed with white, teal, and grey theme, sitting on a diamond-patterned grey rug.
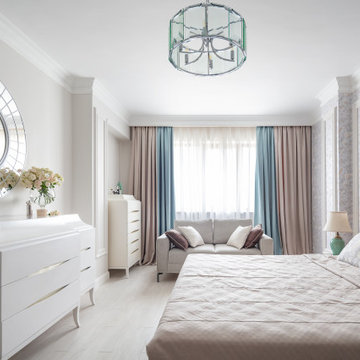
Спальня не предполагает большого объема хранения, поскольку заказчики используют квартиру только для временного пребывания, во время своих приездов в Алматы из Астаны, где они живут и работают
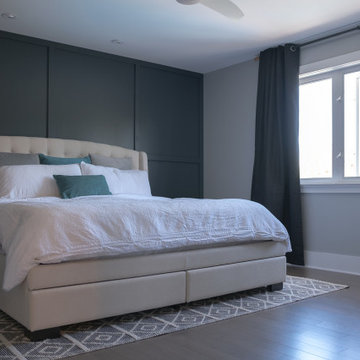
Master bedroom featuring dark grey/teal theme with wainscoted accent wall. Tufted beige platform bed with white, teal, and grey theme, sitting on a diamond-patterned grey rug. 3-panel window framed by dark gray curtains.
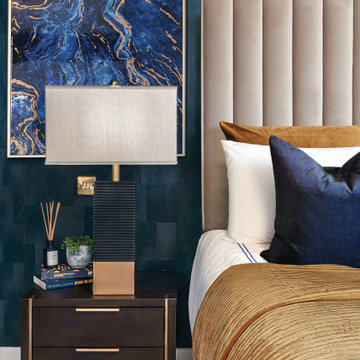
This expansive contemporary home encompasses four levels with generously proportioned rooms throughout. The brief was to keep the clean minimal look but infuse with colour and texture to create a cosy and welcoming home.
コンテンポラリースタイルの主寝室 (ラミネートの床、クッションフロア、グレーの床) の写真
1
