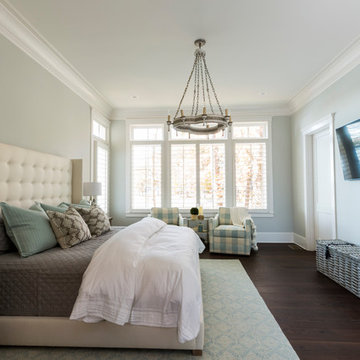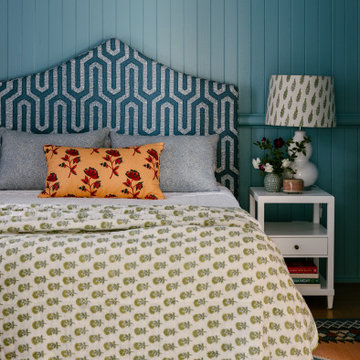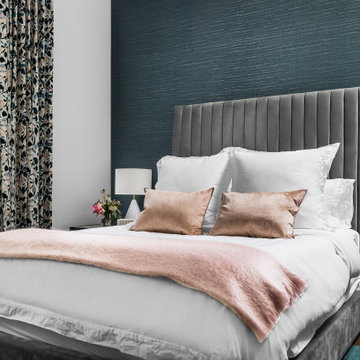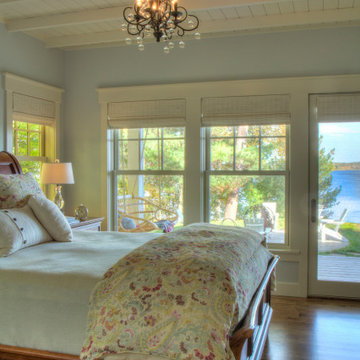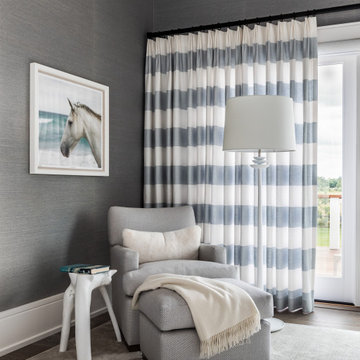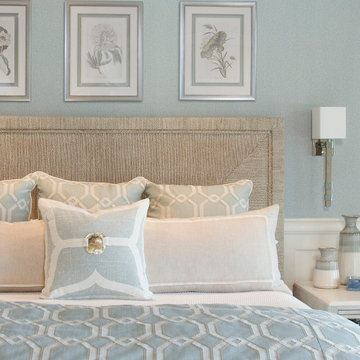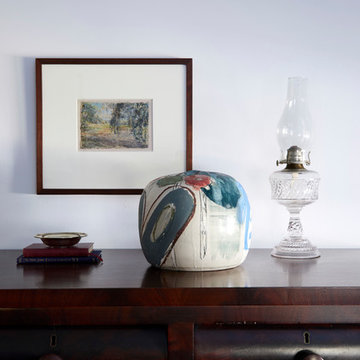寝室 (濃色無垢フローリング、無垢フローリング、青い壁) の写真
絞り込み:
資材コスト
並び替え:今日の人気順
写真 1〜20 枚目(全 10,497 枚)
1/4

Gorgeous master bedroom with intricate detailing.
マイアミにある広いビーチスタイルのおしゃれな主寝室 (青い壁、無垢フローリング) のインテリア
マイアミにある広いビーチスタイルのおしゃれな主寝室 (青い壁、無垢フローリング) のインテリア
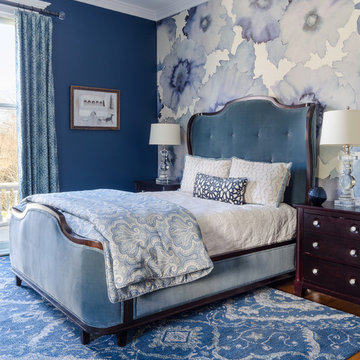
John Magor Photography
リッチモンドにあるトラディショナルスタイルのおしゃれな寝室 (青い壁、無垢フローリング、茶色い床) のインテリア
リッチモンドにあるトラディショナルスタイルのおしゃれな寝室 (青い壁、無垢フローリング、茶色い床) のインテリア

Faced with the challenge of limited wall space, this primary bedroom had only one prospect for bed placement. Adjacent walls consist of a parade of windows paralleling a working fireplace. To achieve the cozy oasis desired, the walls were hand-painted with a horizontal brushstroke to cleverly resemble grass cloth. A custom-built headboard upholstered in a cut velvet fabric is a soft backdrop for the hydrangea-printed pillows. Brass swing-arm wall sconces free-up space on the petite bedside tables. A chenille covered settee nestles the foot of the bed and is flanked by a pair of turned-wood arm chairs. The ottoman wrapped in zebra print, hair-on-hide upholstery delivers a smidgeon of whimsy. The quaint retreat offers an elevated boutique-hotel ambiance at day's end for the happy homeowners.
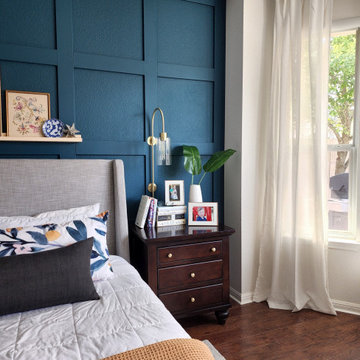
This primary bedroom got a huge influx of color and style. We designed and installed this board and batten accent wall, installed curtains, the ledge shelf, wall mounted lamps, replaced the hardware on the furniture, added the marigold coverlet to the bedding, removed the french doors to the en suite and installed a matte black barn door.
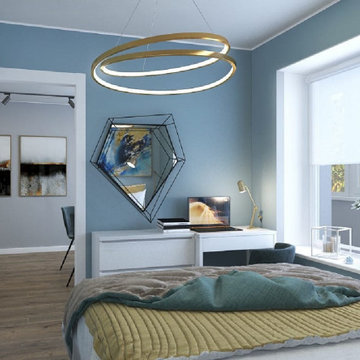
Проект типовой трехкомнатной квартиры I-515/9М с перепланировкой для молодой девушки стоматолога. Санузел расширили за счет коридора. Вход в кухню организовали из проходной гостиной. В гостиной использовали мебель трансформер, в которой диван прячется под полноценную кровать, не занимая дополнительного места. Детскую спроектировали на вырост, с учетом рождения детей. На балконе организовали места для хранения и лаунж - зону, в виде кресел-гамаков, которые можно легко снять, убрать, постирать.
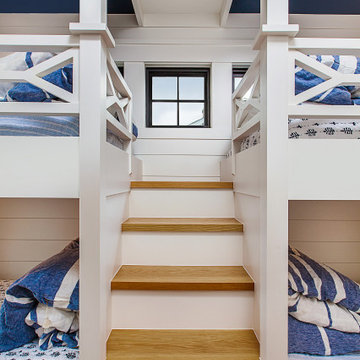
Coastal style guest suite of lake home near Ann Arbor, MI
デトロイトにある広いビーチスタイルのおしゃれな客用寝室 (青い壁、無垢フローリング、三角天井、壁紙、ベッド下のラグ、白い天井) のレイアウト
デトロイトにある広いビーチスタイルのおしゃれな客用寝室 (青い壁、無垢フローリング、三角天井、壁紙、ベッド下のラグ、白い天井) のレイアウト
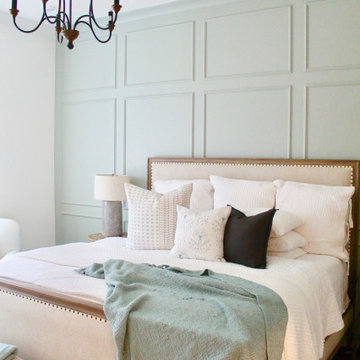
This home was meant to feel collected. Although this home boasts modern features, the French Country style was hidden underneath and was exposed with furnishings. This home is situated in the trees and each space is influenced by the nature right outside the window. The palette for this home focuses on shades of gray, hues of soft blues, fresh white, and rich woods.
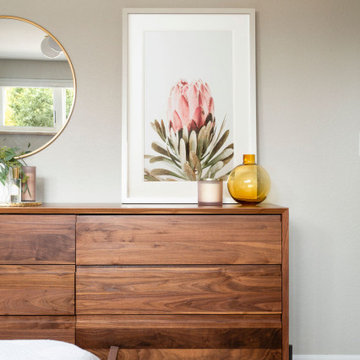
[Our Clients]
We were so excited to help these new homeowners re-envision their split-level diamond in the rough. There was so much potential in those walls, and we couldn’t wait to delve in and start transforming spaces. Our primary goal was to re-imagine the main level of the home and create an open flow between the space. So, we started by converting the existing single car garage into their living room (complete with a new fireplace) and opening up the kitchen to the rest of the level.
[Kitchen]
The original kitchen had been on the small side and cut-off from the rest of the home, but after we removed the coat closet, this kitchen opened up beautifully. Our plan was to create an open and light filled kitchen with a design that translated well to the other spaces in this home, and a layout that offered plenty of space for multiple cooks. We utilized clean white cabinets around the perimeter of the kitchen and popped the island with a spunky shade of blue. To add a real element of fun, we jazzed it up with the colorful escher tile at the backsplash and brought in accents of brass in the hardware and light fixtures to tie it all together. Through out this home we brought in warm wood accents and the kitchen was no exception, with its custom floating shelves and graceful waterfall butcher block counter at the island.
[Dining Room]
The dining room had once been the home’s living room, but we had other plans in mind. With its dramatic vaulted ceiling and new custom steel railing, this room was just screaming for a dramatic light fixture and a large table to welcome one-and-all.
[Living Room]
We converted the original garage into a lovely little living room with a cozy fireplace. There is plenty of new storage in this space (that ties in with the kitchen finishes), but the real gem is the reading nook with two of the most comfortable armchairs you’ve ever sat in.
[Master Suite]
This home didn’t originally have a master suite, so we decided to convert one of the bedrooms and create a charming suite that you’d never want to leave. The master bathroom aesthetic quickly became all about the textures. With a sultry black hex on the floor and a dimensional geometric tile on the walls we set the stage for a calm space. The warm walnut vanity and touches of brass cozy up the space and relate with the feel of the rest of the home. We continued the warm wood touches into the master bedroom, but went for a rich accent wall that elevated the sophistication level and sets this space apart.
[Hall Bathroom]
The floor tile in this bathroom still makes our hearts skip a beat. We designed the rest of the space to be a clean and bright white, and really let the lovely blue of the floor tile pop. The walnut vanity cabinet (complete with hairpin legs) adds a lovely level of warmth to this bathroom, and the black and brass accents add the sophisticated touch we were looking for.
[Office]
We loved the original built-ins in this space, and knew they needed to always be a part of this house, but these 60-year-old beauties definitely needed a little help. We cleaned up the cabinets and brass hardware, switched out the formica counter for a new quartz top, and painted wall a cheery accent color to liven it up a bit. And voila! We have an office that is the envy of the neighborhood.

Navy blue grass cloth and navy painted blue trim wraps the master bedroom. A crystal chain chandelier is a dramatic focal point. The tufted upholstered headboard and black stained wood with blackened stainless steel frame was custom made for the space. Navy diamond quilted bedding and light gray sheeting top the bed. Greek key accented bedside chests are topped with large selenite table lamps. A bright nickel sunburst mirror tops the bed. Abstract watery fabric drapery panels accent the windows and patio doors. An original piece of artwork highlighted with a picture light hangs above a small brass bench dressed in the drapery fabric.

Painted to room a nice dark blue gray to give the room a soft and cozy feel. Added light linens and an area rug to make it pop off that dark color.
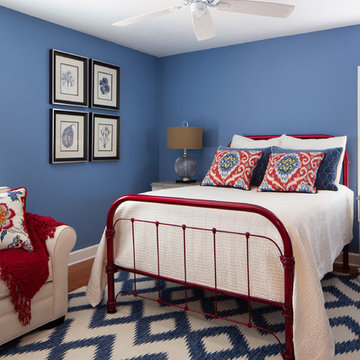
The homeowners vintage bed frame painted in a cherry red metallic finish inspired the bedroom design of this ocean side condo. A bold blue and white rug anchors it and wall painted in Sherwin Williams sporty blue creates a dramatic backdrop. Custom pillows in a mix of fabrics combine the red and blue and create a curated look. Coastal artwork and table lamps complete the decor.
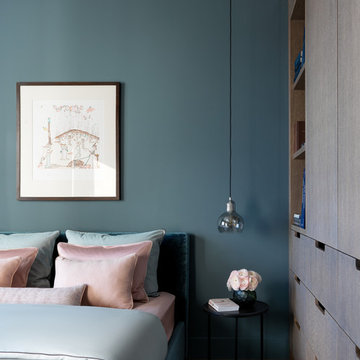
Фото: Сергей Красюк
モスクワにある小さなコンテンポラリースタイルのおしゃれな寝室 (青い壁、無垢フローリング、茶色い床) のレイアウト
モスクワにある小さなコンテンポラリースタイルのおしゃれな寝室 (青い壁、無垢フローリング、茶色い床) のレイアウト
寝室 (濃色無垢フローリング、無垢フローリング、青い壁) の写真
1

