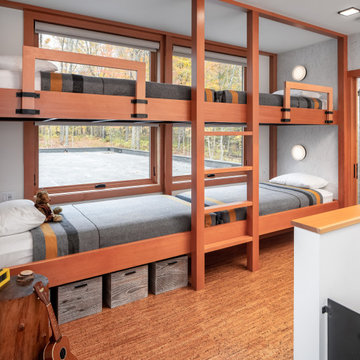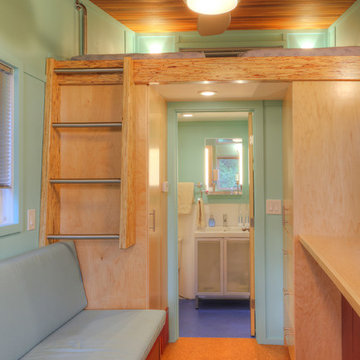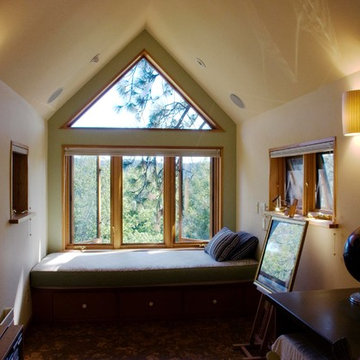ロフト寝室 (コルクフローリング、スレートの床、畳) の写真
絞り込み:
資材コスト
並び替え:今日の人気順
写真 1〜20 枚目(全 22 枚)
1/5
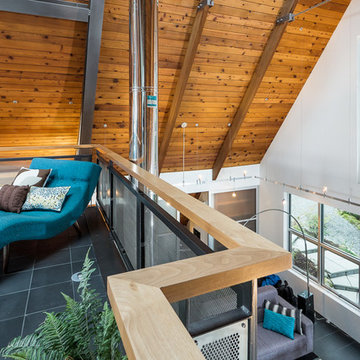
http://www.A dramatic chalet made of steel and glass. Designed by Sandler-Kilburn Architects, it is awe inspiring in its exquisitely modern reincarnation. Custom walnut cabinets frame the kitchen, a Tulikivi soapstone fireplace separates the space, a stainless steel Japanese soaking tub anchors the master suite. For the car aficionado or artist, the steel and glass garage is a delight and has a separate meter for gas and water. Set on just over an acre of natural wooded beauty adjacent to Mirrormont.
Fred Uekert-FJU Photo
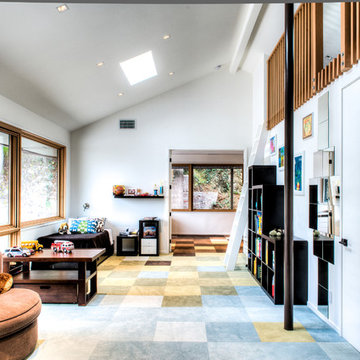
New shared boys’ bedroom, en suite bathroom located under play loft, structural elements are cleverly transformed into a fun play feature as a fireman’s pole.
Treve Johnson Photographer
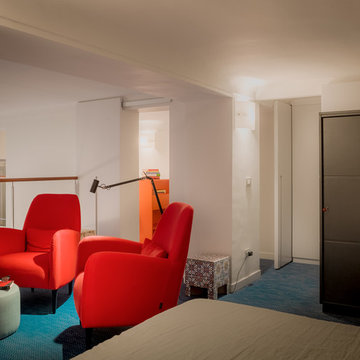
angolo lettura con poltrone rosse, pouff cilindrici, tatami Liuni
Palette colori: rosso aragosta, blu oltremare, verde acquamarina, arancione, bianco gesso
photo by Pier Andrea Orazi
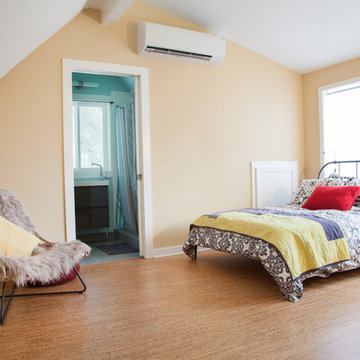
800 sqft garage conversion into ADU (accessory dwelling unit) with open plan family room downstairs and an extra living space upstairs.
pc: Shauna Intelisano
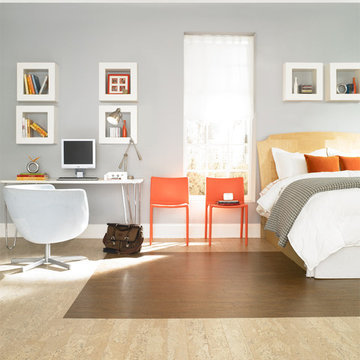
Color: Almada-Nevoa-Alba
シカゴにある中くらいなエクレクティックスタイルのおしゃれなロフト寝室 (青い壁、コルクフローリング) のレイアウト
シカゴにある中くらいなエクレクティックスタイルのおしゃれなロフト寝室 (青い壁、コルクフローリング) のレイアウト
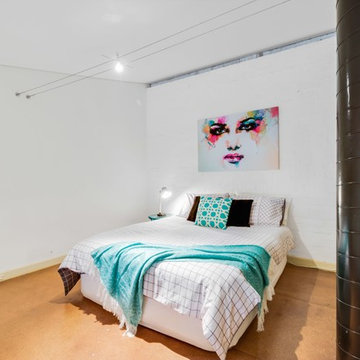
iView Real Estate, Adelaide SA
アデレードにある中くらいなインダストリアルスタイルのおしゃれなロフト寝室 (白い壁、コルクフローリング) のインテリア
アデレードにある中くらいなインダストリアルスタイルのおしゃれなロフト寝室 (白い壁、コルクフローリング) のインテリア
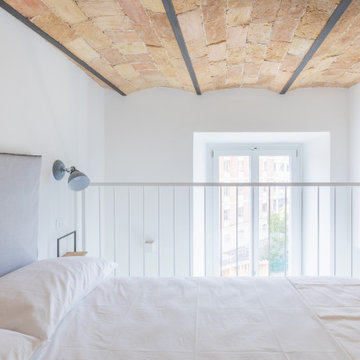
La zona notte è stata ricavata su un moderno soppalco, ricavato sfruttando la notevole altezza dei soffitti esistenti. La balaustra in tondini di metallo bianco è volutamente molto leggera per permettere alla luce di penetrare nell'ambiente.

〝2階個室〟
2階の個室の一部の床を上げ、タタミスペースとし寝床としました。
床を上げた上がり口部は引き出しを造りました。
・設計監理:村野智子
・施工:(有)アトリエエムズ
他の地域にある北欧スタイルのおしゃれなロフト寝室 (畳) のインテリア
他の地域にある北欧スタイルのおしゃれなロフト寝室 (畳) のインテリア
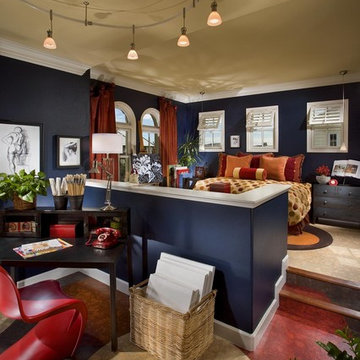
Colored Cork Flooring is quiet, cool and green for this artist loft off her bedroom.
サンフランシスコにある広いコンテンポラリースタイルのおしゃれなロフト寝室 (青い壁、コルクフローリング、暖炉なし)
サンフランシスコにある広いコンテンポラリースタイルのおしゃれなロフト寝室 (青い壁、コルクフローリング、暖炉なし)
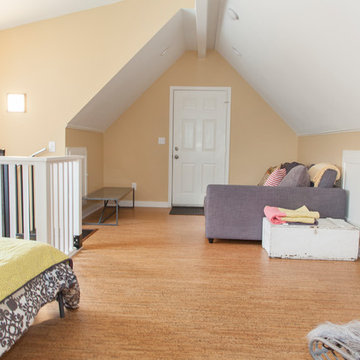
800 sqft garage conversion into ADU (accessory dwelling unit) with open plan family room downstairs and an extra living space upstairs.
pc: Shauna Intelisano
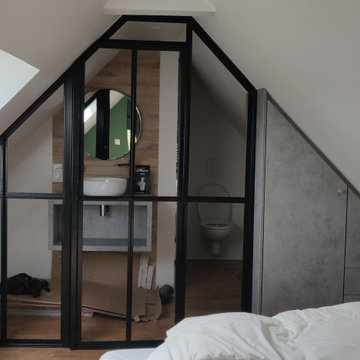
Belle verrière sur mesure, adossé au placard sur mesure, séparant l'espace couchage et la salle de douche.
ルアーブルにある小さなインダストリアルスタイルのおしゃれなロフト寝室 (白い壁、コルクフローリング、暖炉なし) のインテリア
ルアーブルにある小さなインダストリアルスタイルのおしゃれなロフト寝室 (白い壁、コルクフローリング、暖炉なし) のインテリア
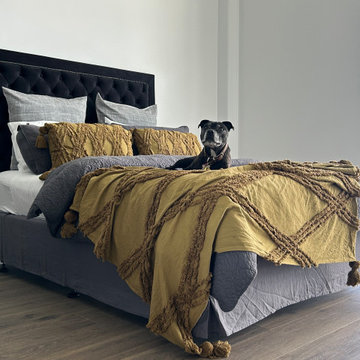
CorkWood is a cork floor with a timber photo as part of the decorative top wear layer.
Corkwood has many benefits - very good acoustic ratings, as well as the warmth and comfort of cork.
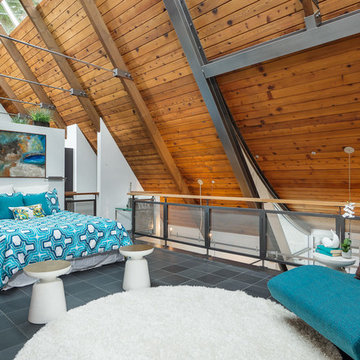
http://www.A dramatic chalet made of steel and glass. Designed by Sandler-Kilburn Architects, it is awe inspiring in its exquisitely modern reincarnation. Custom walnut cabinets frame the kitchen, a Tulikivi soapstone fireplace separates the space, a stainless steel Japanese soaking tub anchors the master suite. For the car aficionado or artist, the steel and glass garage is a delight and has a separate meter for gas and water. Set on just over an acre of natural wooded beauty adjacent to Mirrormont.
Fred Uekert-FJU Photo
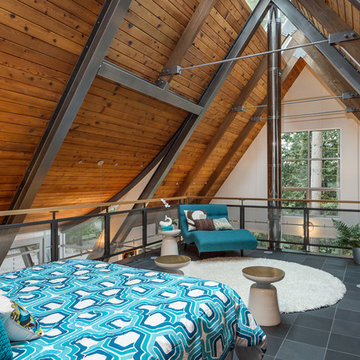
http://www.A dramatic chalet made of steel and glass. Designed by Sandler-Kilburn Architects, it is awe inspiring in its exquisitely modern reincarnation. Custom walnut cabinets frame the kitchen, a Tulikivi soapstone fireplace separates the space, a stainless steel Japanese soaking tub anchors the master suite. For the car aficionado or artist, the steel and glass garage is a delight and has a separate meter for gas and water. Set on just over an acre of natural wooded beauty adjacent to Mirrormont.
Fred Uekert-FJU Photo
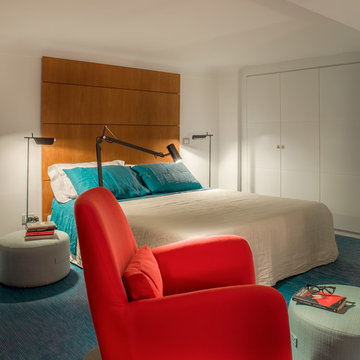
Letto con testiera in legno, poltrona rossa, pouff cilindrici, tatami Liuni
Palette colori: rosso aragosta, blu oltremare, verde acquamarina, acero dorato, bianco gesso
photo by Pier Andrea Orazi
ロフト寝室 (コルクフローリング、スレートの床、畳) の写真
1
