ロフト寝室 (スレートの床、畳) の写真
絞り込み:
資材コスト
並び替え:今日の人気順
写真 1〜10 枚目(全 10 枚)
1/4
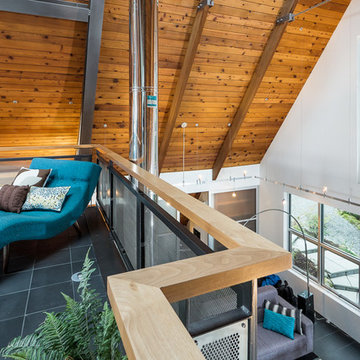
http://www.A dramatic chalet made of steel and glass. Designed by Sandler-Kilburn Architects, it is awe inspiring in its exquisitely modern reincarnation. Custom walnut cabinets frame the kitchen, a Tulikivi soapstone fireplace separates the space, a stainless steel Japanese soaking tub anchors the master suite. For the car aficionado or artist, the steel and glass garage is a delight and has a separate meter for gas and water. Set on just over an acre of natural wooded beauty adjacent to Mirrormont.
Fred Uekert-FJU Photo
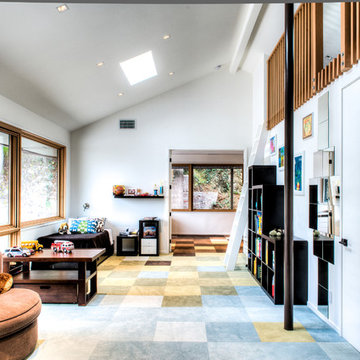
New shared boys’ bedroom, en suite bathroom located under play loft, structural elements are cleverly transformed into a fun play feature as a fireman’s pole.
Treve Johnson Photographer
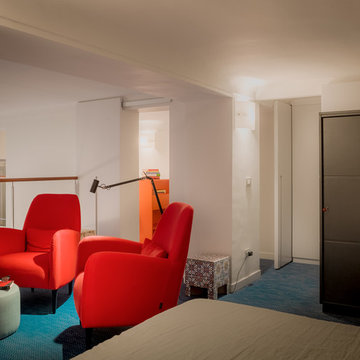
angolo lettura con poltrone rosse, pouff cilindrici, tatami Liuni
Palette colori: rosso aragosta, blu oltremare, verde acquamarina, arancione, bianco gesso
photo by Pier Andrea Orazi
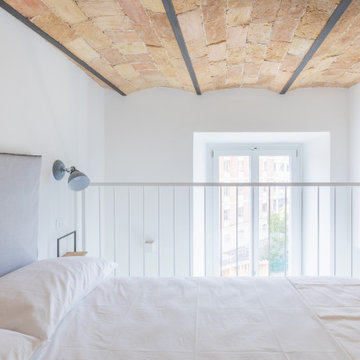
La zona notte è stata ricavata su un moderno soppalco, ricavato sfruttando la notevole altezza dei soffitti esistenti. La balaustra in tondini di metallo bianco è volutamente molto leggera per permettere alla luce di penetrare nell'ambiente.

〝2階個室〟
2階の個室の一部の床を上げ、タタミスペースとし寝床としました。
床を上げた上がり口部は引き出しを造りました。
・設計監理:村野智子
・施工:(有)アトリエエムズ
他の地域にある北欧スタイルのおしゃれなロフト寝室 (畳) のインテリア
他の地域にある北欧スタイルのおしゃれなロフト寝室 (畳) のインテリア
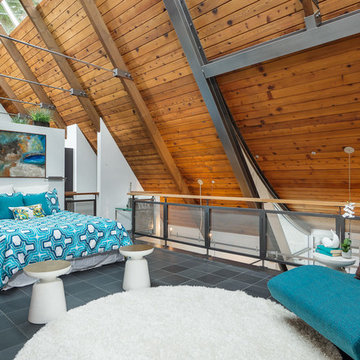
http://www.A dramatic chalet made of steel and glass. Designed by Sandler-Kilburn Architects, it is awe inspiring in its exquisitely modern reincarnation. Custom walnut cabinets frame the kitchen, a Tulikivi soapstone fireplace separates the space, a stainless steel Japanese soaking tub anchors the master suite. For the car aficionado or artist, the steel and glass garage is a delight and has a separate meter for gas and water. Set on just over an acre of natural wooded beauty adjacent to Mirrormont.
Fred Uekert-FJU Photo
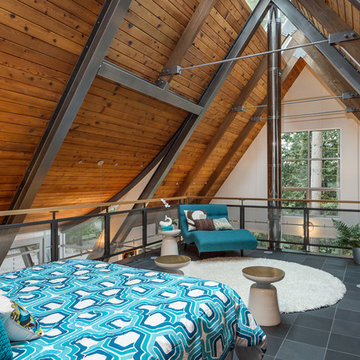
http://www.A dramatic chalet made of steel and glass. Designed by Sandler-Kilburn Architects, it is awe inspiring in its exquisitely modern reincarnation. Custom walnut cabinets frame the kitchen, a Tulikivi soapstone fireplace separates the space, a stainless steel Japanese soaking tub anchors the master suite. For the car aficionado or artist, the steel and glass garage is a delight and has a separate meter for gas and water. Set on just over an acre of natural wooded beauty adjacent to Mirrormont.
Fred Uekert-FJU Photo
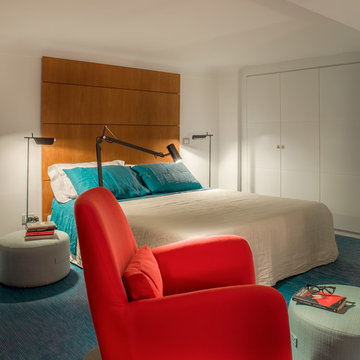
Letto con testiera in legno, poltrona rossa, pouff cilindrici, tatami Liuni
Palette colori: rosso aragosta, blu oltremare, verde acquamarina, acero dorato, bianco gesso
photo by Pier Andrea Orazi
ロフト寝室 (スレートの床、畳) の写真
1

