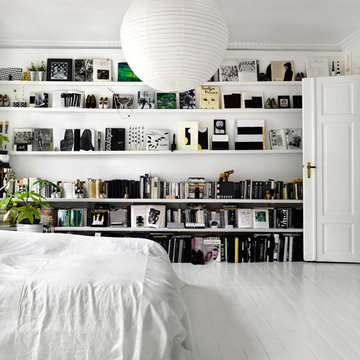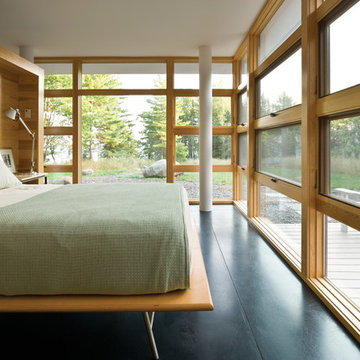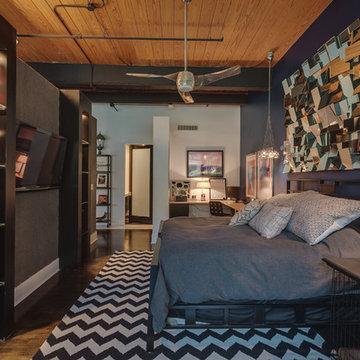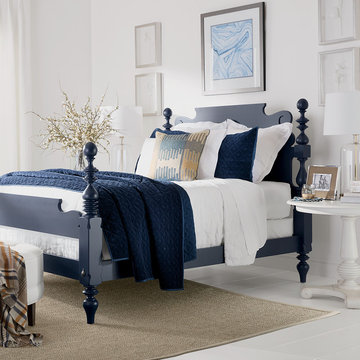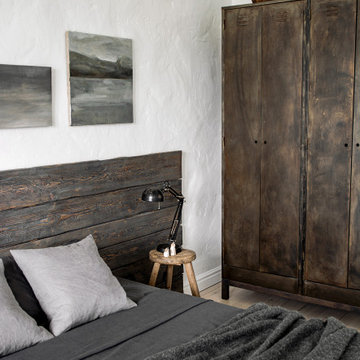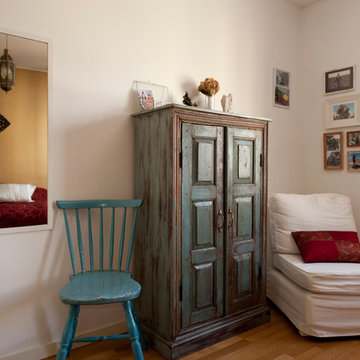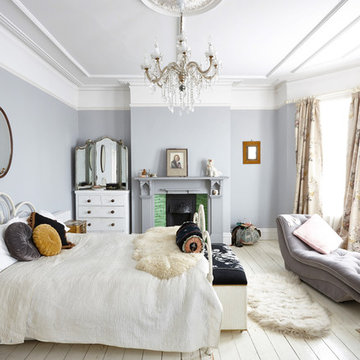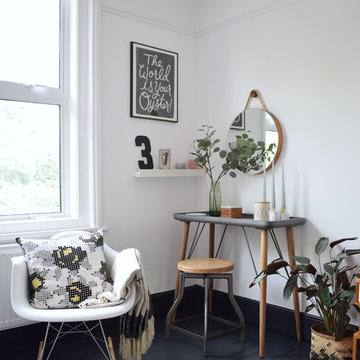寝室 (コルクフローリング、塗装フローリング) の写真
絞り込み:
資材コスト
並び替え:今日の人気順
写真 1〜20 枚目(全 2,365 枚)
1/5
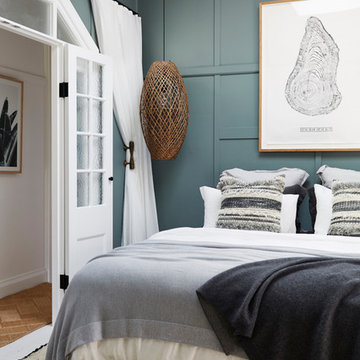
The Barefoot Bay Cottage is the first-holiday house to be designed and built for boutique accommodation business, Barefoot Escapes (www.barefootescapes.com.au). Working with many of The Designory’s favourite brands, it has been designed with an overriding luxe Australian coastal style synonymous with Sydney based team. The newly renovated three bedroom cottage is a north facing home which has been designed to capture the sun and the cooling summer breeze. Inside, the home is light-filled, open plan and imbues instant calm with a luxe palette of coastal and hinterland tones. The contemporary styling includes layering of earthy, tribal and natural textures throughout providing a sense of cohesiveness and instant tranquillity allowing guests to prioritise rest and rejuvenation.
Images captured by Jessie Prince
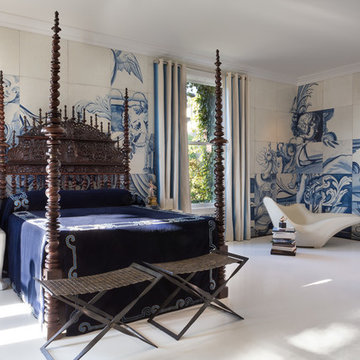
Superb master bedroom for the San Francisco Decorator Showcase. A family Bilro's bed is matched with blue and white Portuguese inspired tiles to create a breathtaking room. John Dickinson side tables, Tokyo Pop Chaise by Adriade and Formations stool complete the setting. Incredible decorative painting work by Linda Horning and Katherine Jacobus. Blue & White bedspread reproduction of an original family piece with embroidered family crest.

Home is about creating a sense of place. Little moments add up to a sense of well being, such as looking out at framed views of the garden, or feeling the ocean breeze waft through the house. This connection to place guided the overall design, with the practical requirements to add a bedroom and bathroom quickly ( the client was pregnant!), and in a way that allowed the couple to live at home during the construction. The design also focused on connecting the interior to the backyard while maintaining privacy from nearby neighbors.
Sustainability was at the forefront of the project, from choosing green building materials to designing a high-efficiency space. The composite bamboo decking, cork and bamboo flooring, tiles made with recycled content, and cladding made of recycled paper are all examples of durable green materials that have a wonderfully rich tactility to them.
This addition was a second phase to the Mar Vista Sustainable Remodel, which took a tear-down home and transformed it into this family's forever home.
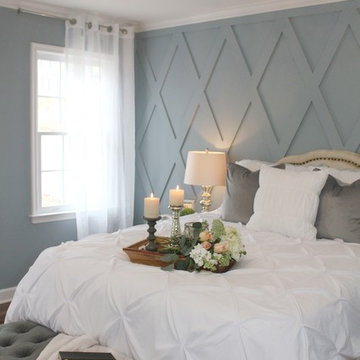
Gorgeous custom bedroom wall! Done by our amazing crew at CHC Homes!
ローリーにある中くらいなカントリー風のおしゃれな主寝室 (グレーの壁、塗装フローリング、暖炉なし、茶色い床)
ローリーにある中くらいなカントリー風のおしゃれな主寝室 (グレーの壁、塗装フローリング、暖炉なし、茶色い床)
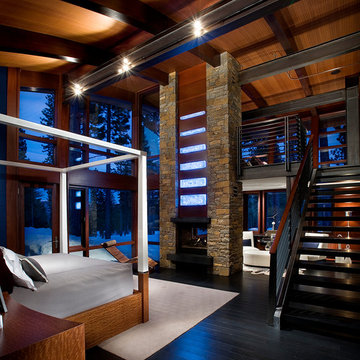
Anita Lang - IMI Design - Scottsdale, AZ
サクラメントにある広いモダンスタイルのおしゃれな主寝室 (茶色い壁、塗装フローリング、両方向型暖炉、石材の暖炉まわり、黒い床) のレイアウト
サクラメントにある広いモダンスタイルのおしゃれな主寝室 (茶色い壁、塗装フローリング、両方向型暖炉、石材の暖炉まわり、黒い床) のレイアウト
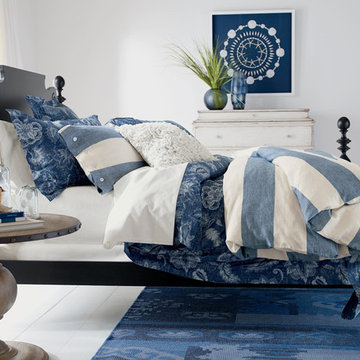
Ethan Allen Global Inc
オーランドにある中くらいなビーチスタイルのおしゃれな主寝室 (白い壁、塗装フローリング) のレイアウト
オーランドにある中くらいなビーチスタイルのおしゃれな主寝室 (白い壁、塗装フローリング) のレイアウト
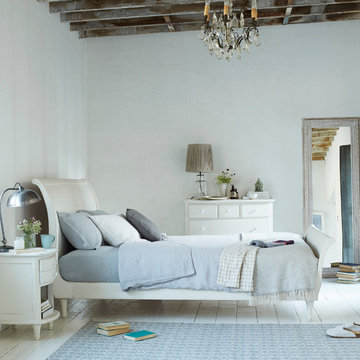
We brushed a lovely off-white heritage paint onto the grainy wood of this hand-carved bed. And it turned out all white… Geddit?
ロンドンにある広いカントリー風のおしゃれな主寝室 (白い壁、塗装フローリング、暖炉なし、白い床、照明)
ロンドンにある広いカントリー風のおしゃれな主寝室 (白い壁、塗装フローリング、暖炉なし、白い床、照明)
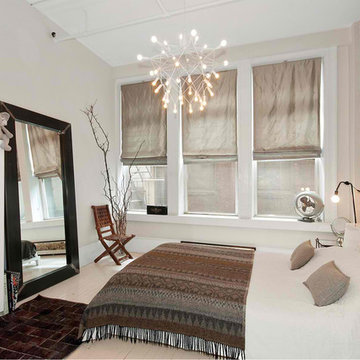
the rear of the open loft was divided and separated off from the main space to great two bedrooms. the dividing wall has a glass transom to allow as much light to travel between the spaces as possible. the master bedroom has an exposed brick wall. in the bedrooms the hardwood floors were painted white for some differentiation.
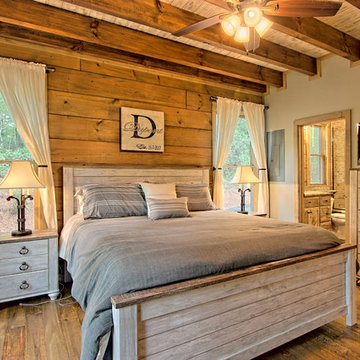
Kurtis Miller Photography, kmpics.com
Rustic Master bedroom with distressed white ceiling contrasted by dark stained wooden beams. Ship lap log walls, rustic circle sawn flooring.
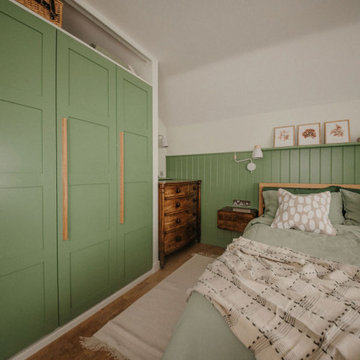
We used a calming green to create a relaxing natural master bedroom.
コーンウォールにある中くらいな北欧スタイルのおしゃれな主寝室 (緑の壁、コルクフローリング) のレイアウト
コーンウォールにある中くらいな北欧スタイルのおしゃれな主寝室 (緑の壁、コルクフローリング) のレイアウト
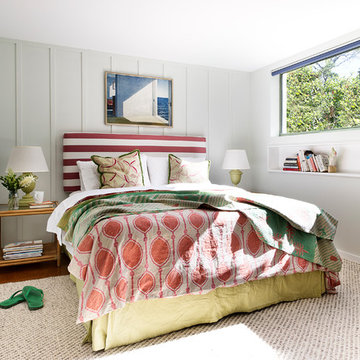
Thomas Dalhoff www.hindenburgdalhoff.com
シドニーにあるビーチスタイルのおしゃれな主寝室 (コルクフローリング)
シドニーにあるビーチスタイルのおしゃれな主寝室 (コルクフローリング)
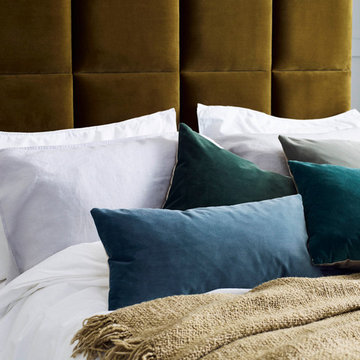
(Photography by Jake Curtis for Love Your Home)
サリーにある中くらいなコンテンポラリースタイルのおしゃれな主寝室 (緑の壁、塗装フローリング、暖炉なし) のインテリア
サリーにある中くらいなコンテンポラリースタイルのおしゃれな主寝室 (緑の壁、塗装フローリング、暖炉なし) のインテリア
寝室 (コルクフローリング、塗装フローリング) の写真
1
