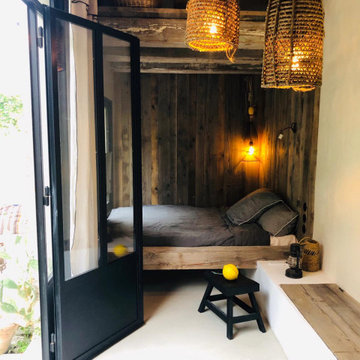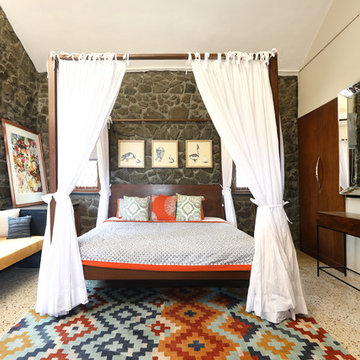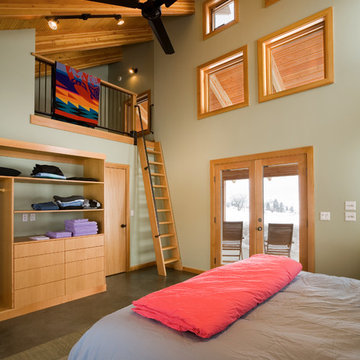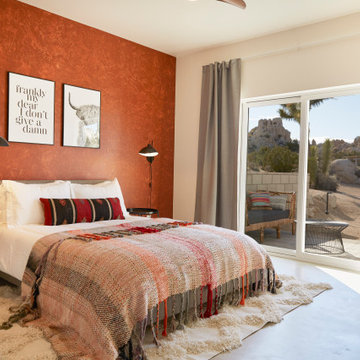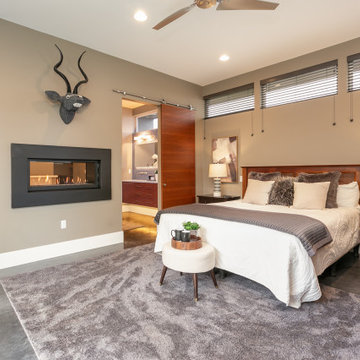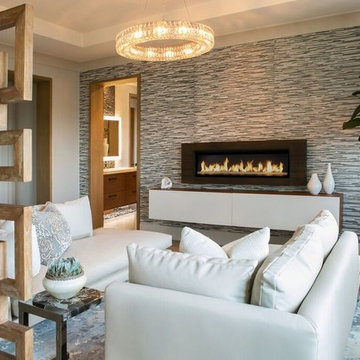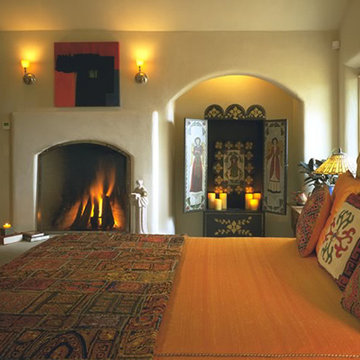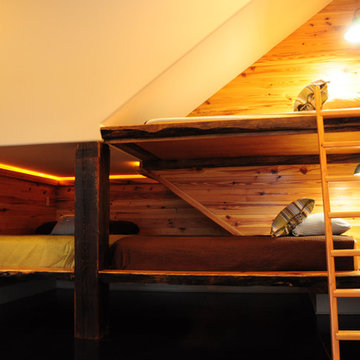寝室 (コンクリートの床、コルクフローリング、リノリウムの床、ベージュの壁) の写真
絞り込み:
資材コスト
並び替え:今日の人気順
写真 1〜20 枚目(全 769 枚)
1/5
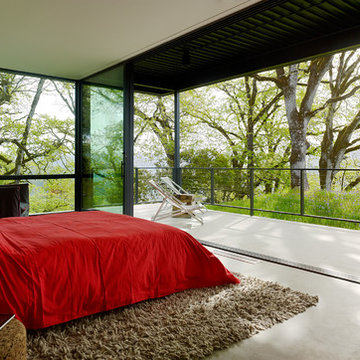
This Marmol Radziner–designed prefab house in Northern California features multi-slide doors from Western Window Systems.
サンフランシスコにあるモダンスタイルのおしゃれな主寝室 (コンクリートの床、暖炉なし、ベージュの壁、グレーの床) のインテリア
サンフランシスコにあるモダンスタイルのおしゃれな主寝室 (コンクリートの床、暖炉なし、ベージュの壁、グレーの床) のインテリア
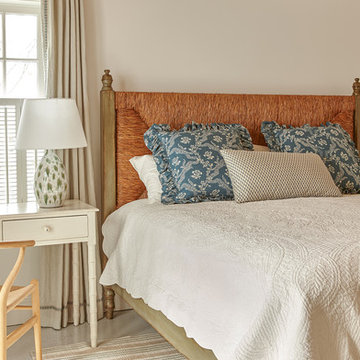
Rush headboard with painted wood frame.
Bedside lamps by John Rosselli
Photographer Carter Berg
ボストンにある中くらいなビーチスタイルのおしゃれな客用寝室 (ベージュの壁、コンクリートの床、暖炉なし)
ボストンにある中くらいなビーチスタイルのおしゃれな客用寝室 (ベージュの壁、コンクリートの床、暖炉なし)

Patrick Coulie
アルバカーキにある広いコンテンポラリースタイルのおしゃれな主寝室 (ベージュの壁、コンクリートの床、暖炉なし、黄色い床、グレーとブラウン) のレイアウト
アルバカーキにある広いコンテンポラリースタイルのおしゃれな主寝室 (ベージュの壁、コンクリートの床、暖炉なし、黄色い床、グレーとブラウン) のレイアウト
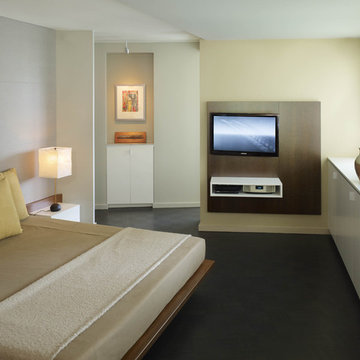
Excerpted from Washington Home & Design Magazine, Jan/Feb 2012
Full Potential
Once ridiculed as “antipasto on the Potomac,” the Watergate complex designed by Italian architect Luigi Moretti has become one of Washington’s most respectable addresses. But its curvaceous 1960s architecture still poses design challenges for residents seeking to transform their outdated apartments for contemporary living.
Inside, the living area now extends from the terrace door to the kitchen and an adjoining nook for watching TV. The rear wall of the kitchen isn’t tiled or painted, but covered in boards made of recycled wood fiber, fly ash and cement. A row of fir cabinets stands out against the gray panels and white-lacquered drawers under the Corian countertops add more contrast. “I now enjoy cooking so much more,” says the homeowner. “The previous kitchen had very little counter space and storage, and very little connection to the rest of the apartment.”
“A neutral color scheme allows sculptural objects, in this case iconic furniture, and artwork to stand out,” says Santalla. “An element of contrast, such as a tone or a texture, adds richness to the palette.”
In the master bedroom, Santalla designed the bed frame with attached nightstands and upholstered the adjacent wall to create an oversized headboard. He created a television stand on the adjacent wall that allows the screen to swivel so it can be viewed from the bed or terrace.
Of all the renovation challenges facing the couple, one of the most problematic was deciding what to do with the original parquet floors in the living space. Santalla came up with the idea of staining the existing wood and extending the same dark tone to the terrace floor.
“Now the indoor and outdoor parts of the apartment are integrated to create an almost seamless space,” says the homeowner. “The design succeeds in realizing the promise of what the Watergate can be.”
Project completed in collaboration with Treacy & Eagleburger.
Photography by Alan Karchmer
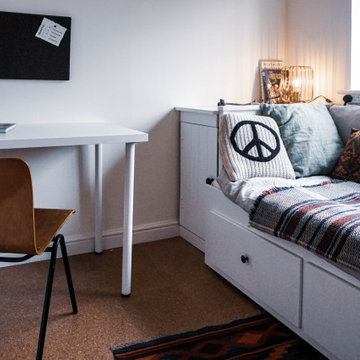
We have designed a bespoke desk using some shelf rails and a tabletop that were already in the room.
All the details have been painted, matching the black features of the room.
A bespoke storage unit has been built in the gap between the bed and the wall.The ceiling and the walls have been painted too.
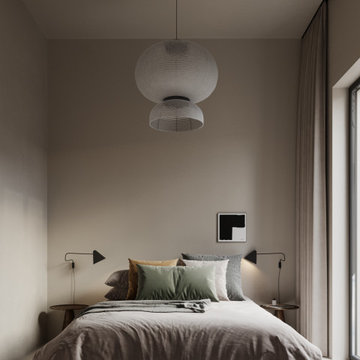
Destinazione: camera da letto. Morbidezza. Toni caldi e morbidi avvolgono questo ambiente. Eliminano qualsiasi disturbo. Azzerano preoccupazioni e ansie. Pace. Silenzio. Quello che ci serve per stabilire calma dentro a noi stessi. Pensare senza esser disturbati. Come se stessimo in un nido protetto avvolti dell’amore innato che c’è dentro di noi.
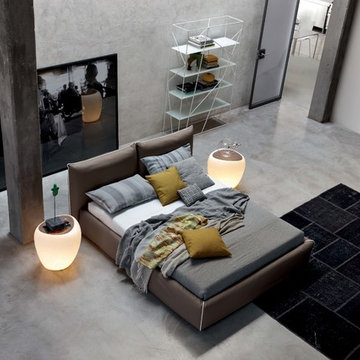
Founded in 1975 by Gianni Tonin, the Italian modern furniture company Tonin Casa has long been viewed by European designers as one of the best interior design firms in the business, but it is only within the last five years that the company expanded their market outside Italy. As an authorized dealer of Tonin Casa contemporary furnishings, room service 360° is able to offer an extensive line of Tonin Casa designs.
Tonin Casa furniture features a wide range of distinctive styles to ensure the right selection for any contemporary home. The room service 360° collection includes a broad array of chairs, nightstands, consoles, television stands, dining tables, coffee tables and mirrors. Quality materials, including an extensive use of tempered glass, mark Tonin Casa furnishings with style and sophistication.
Tonin Casa modern furniture combines style and function by merging modern technology with the Italian tradition of innovative style and quality craftsmanship. Each piece complements homes styled in the modern style, yet each piece offers visual style on its own as well, with imaginative designs that are sure to add a note of distinction to any contemporary home.
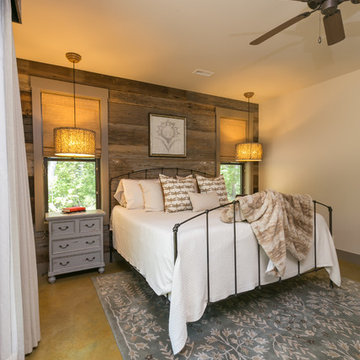
Photography by Patrick Brickman
チャールストンにあるラスティックスタイルのおしゃれな主寝室 (ベージュの壁、コンクリートの床) のインテリア
チャールストンにあるラスティックスタイルのおしゃれな主寝室 (ベージュの壁、コンクリートの床) のインテリア
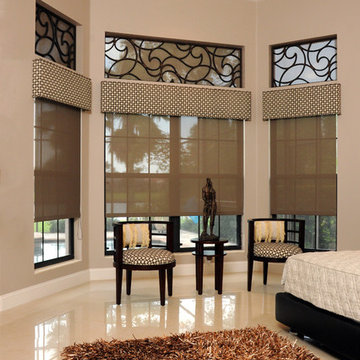
MamaRazzi Foto, Inc.
タンパにある広いコンテンポラリースタイルのおしゃれな主寝室 (ベージュの壁、コンクリートの床、暖炉なし、ベージュの床) のインテリア
タンパにある広いコンテンポラリースタイルのおしゃれな主寝室 (ベージュの壁、コンクリートの床、暖炉なし、ベージュの床) のインテリア
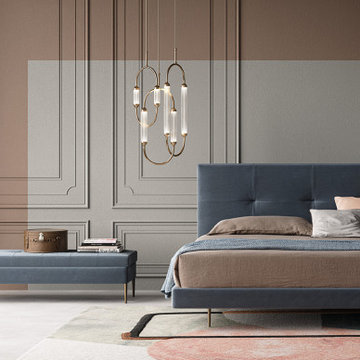
studi di interior styling, attraverso l'uso di colore, texture, materiali
ミラノにある広いコンテンポラリースタイルのおしゃれなロフト寝室 (ベージュの壁、コンクリートの床、白い床、羽目板の壁)
ミラノにある広いコンテンポラリースタイルのおしゃれなロフト寝室 (ベージュの壁、コンクリートの床、白い床、羽目板の壁)
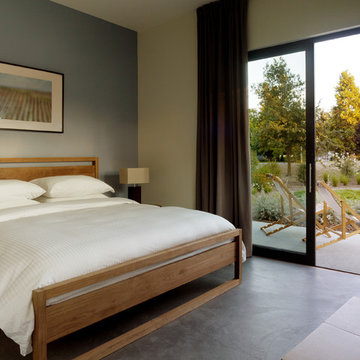
Photography by Matthew Millman
サンフランシスコにある広いモダンスタイルのおしゃれな主寝室 (コンクリートの床、ベージュの壁、暖炉なし、グレーの床、照明) のインテリア
サンフランシスコにある広いモダンスタイルのおしゃれな主寝室 (コンクリートの床、ベージュの壁、暖炉なし、グレーの床、照明) のインテリア
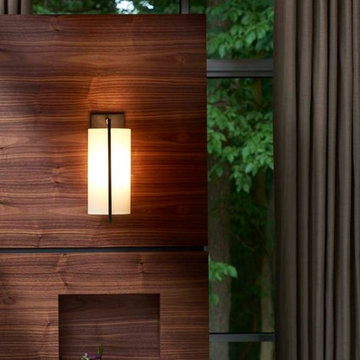
For this 1940’s master bedroom renovation the entire space was demolished with a cohesive new floor plan. The walls were reconfigured with a two story walk in closet, a bathroom with his and her vanities and, a fireplace designed with a cement surround and adorned with rift cut walnut veneer wood. The custom bed was relocated to float in the room and also dressed with walnut wood. The sitting area is dressed with mid century modern inspired chairs and a custom cabinet that acts as a beverage center for a cozy space to relax in the morning.
寝室 (コンクリートの床、コルクフローリング、リノリウムの床、ベージュの壁) の写真
1
